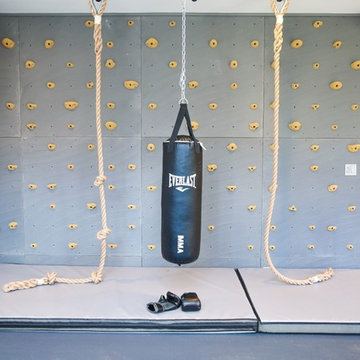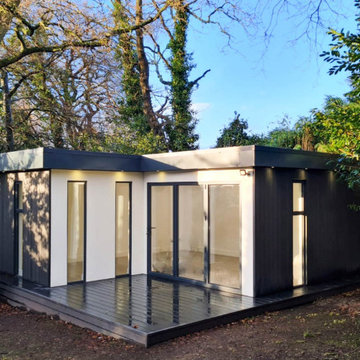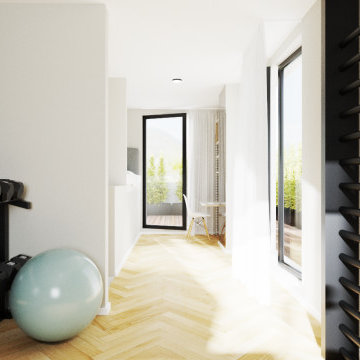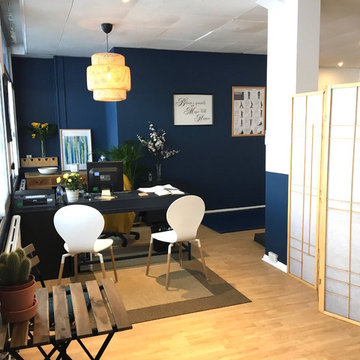ホームジム (ラミネートの床) の写真
絞り込み:
資材コスト
並び替え:今日の人気順
写真 41〜60 枚目(全 181 枚)
1/2
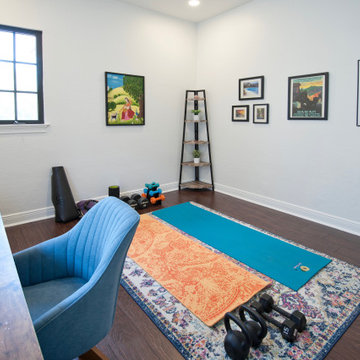
When a millennial couple relocated to South Florida, they brought their California Coastal style with them and we created a warm and inviting retreat for entertaining, working from home, cooking, exercising and just enjoying life! On a backdrop of clean white walls and window treatments we added carefully curated design elements to create this unique home.
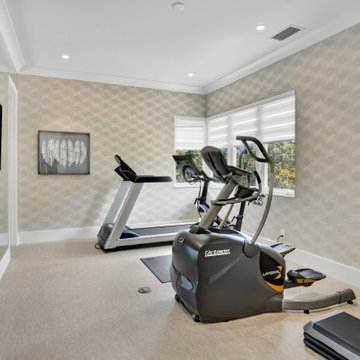
You will never have to leave the house with this fully loaded home gym
マイアミにある高級な中くらいなコンテンポラリースタイルのおしゃれなホームジム (ベージュの壁、ラミネートの床、ベージュの床) の写真
マイアミにある高級な中くらいなコンテンポラリースタイルのおしゃれなホームジム (ベージュの壁、ラミネートの床、ベージュの床) の写真
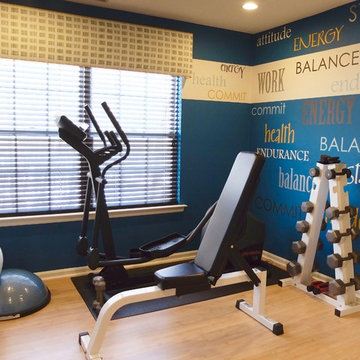
A home exercise gym with wall decals customized with inspirational words in colors that match the cornice.
ニューヨークにあるお手頃価格の中くらいなトランジショナルスタイルのおしゃれな多目的ジム (青い壁、ラミネートの床、ベージュの床) の写真
ニューヨークにあるお手頃価格の中くらいなトランジショナルスタイルのおしゃれな多目的ジム (青い壁、ラミネートの床、ベージュの床) の写真
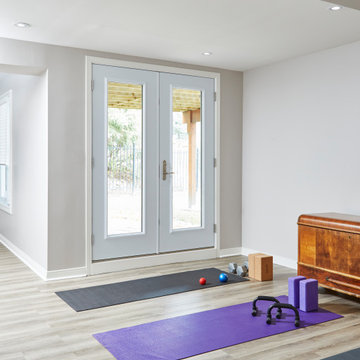
A new french style door replaces a tired sliding patio door, while the reallocation of space and some serious de-cluttering and purging allows for a new Yoga training space.
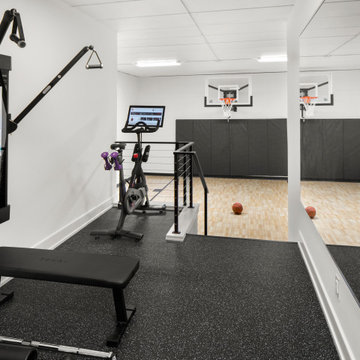
Built by Pillar Homes
Landmark Photography
ミネアポリスにある高級な広いモダンスタイルのおしゃれな室内コート (白い壁、ラミネートの床、茶色い床) の写真
ミネアポリスにある高級な広いモダンスタイルのおしゃれな室内コート (白い壁、ラミネートの床、茶色い床) の写真
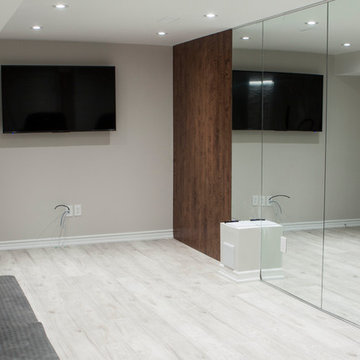
Basement Gym with 16 linear feet of mirror, accent laminate walls on the sides
トロントにあるお手頃価格の広いモダンスタイルのおしゃれなトレーニングルーム (グレーの壁、ラミネートの床、白い床) の写真
トロントにあるお手頃価格の広いモダンスタイルのおしゃれなトレーニングルーム (グレーの壁、ラミネートの床、白い床) の写真
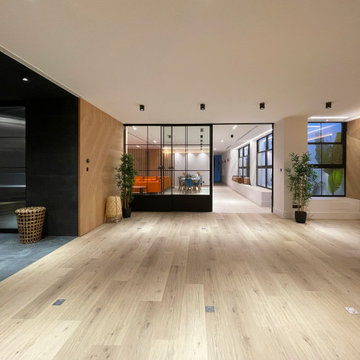
Este espacio era muy poco apetecible porque era grande y frío. Decidimos diseñar un gran gimnasio con paredes paneladas en roble natural, sauna abierta por vidrios y una gran puerta corredera que queda oculta en la pared cuando se necesita.
This space was very unappetizing because it was big and cold. We decided to design a large gym with natural oak paneled walls, a glass-opened sauna and a large sliding door that is hidden in the wall when needed.
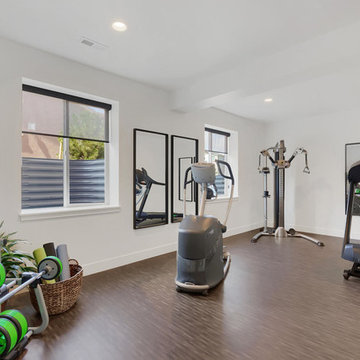
Lower Level Exercise space
(2017 Parade of Homes Winner - Best Floor Plan)
デンバーにあるミッドセンチュリースタイルのおしゃれなトレーニングルーム (白い壁、ラミネートの床、茶色い床) の写真
デンバーにあるミッドセンチュリースタイルのおしゃれなトレーニングルーム (白い壁、ラミネートの床、茶色い床) の写真
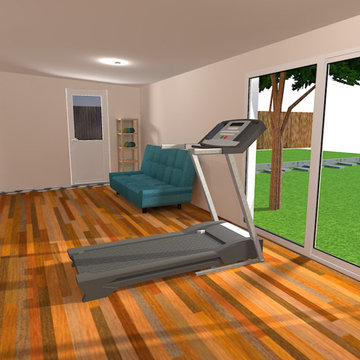
Rénovation d'une annexe en salle de sport. Pièce de 25m². Rénovation compléte.
パリにある低価格の中くらいなコンテンポラリースタイルのおしゃれな多目的ジム (ラミネートの床) の写真
パリにある低価格の中くらいなコンテンポラリースタイルのおしゃれな多目的ジム (ラミネートの床) の写真
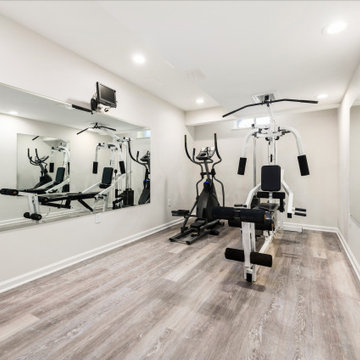
フィラデルフィアにあるお手頃価格の中くらいなトラディショナルスタイルのおしゃれなトレーニングルーム (グレーの壁、ラミネートの床、茶色い床) の写真
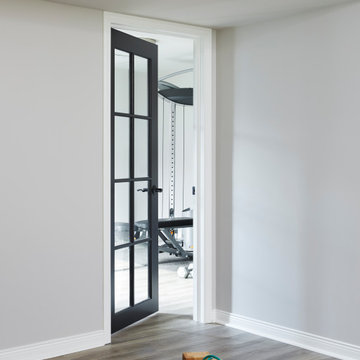
A nice glass door separates the Yoga space from the weight room to ensure quiet separation when needed or desired.
トロントにあるお手頃価格の小さなコンテンポラリースタイルのおしゃれなトレーニングルーム (ベージュの壁、ラミネートの床、グレーの床) の写真
トロントにあるお手頃価格の小さなコンテンポラリースタイルのおしゃれなトレーニングルーム (ベージュの壁、ラミネートの床、グレーの床) の写真
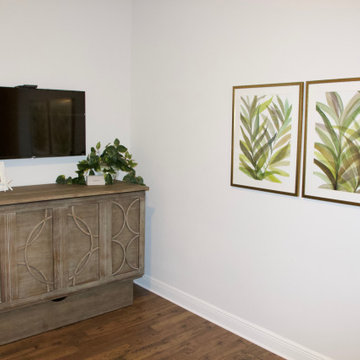
The clients asked that they have one room serve primarily as an exercise room and secondarily as a guest room. That's a lot to ask of a small area! We were able to achieve it with this creative credenza which houses a queensize bed. When not in use, it takes up very little space leaving the room open for all the exercise activity.
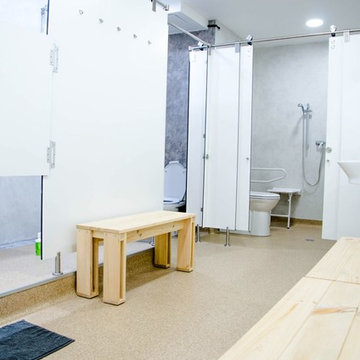
Proyecto, diseño y ejecución del primer estudio de Bikram yoga en Donostia. Con los plazos muy ajustados y la complicación de la ejecución en los meses veraniegos, aun así el trabajo lo ha merecido por el resultado obtenido.
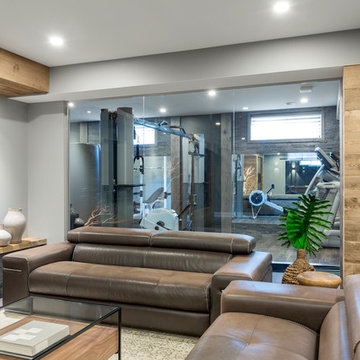
The lounge area is in the center of the space and can be seen from all corners of the basement. The stacked stone ledge with barn board cap helps to balance out the barn board clad bulkhead above as well as the barn board clad archway leading into the fitness room.
The expansive custom glass wall between the two spaces creates a sense of delineation while also allowing natural light to carry through. It also breaks up the use of rustic materials and brings through a clean, polished aesthetic.
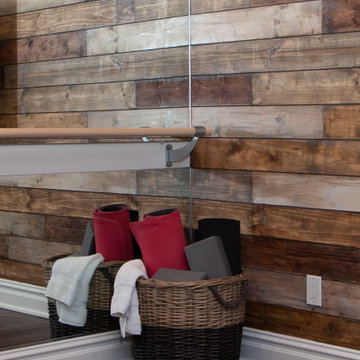
Home gym, with custom designed and built work from home desk.
ニューヨークにある高級な中くらいなインダストリアルスタイルのおしゃれなヨガスタジオ (グレーの壁、ラミネートの床、茶色い床) の写真
ニューヨークにある高級な中くらいなインダストリアルスタイルのおしゃれなヨガスタジオ (グレーの壁、ラミネートの床、茶色い床) の写真

EL ANTES Y DESPUÉS DE UN SÓTANO EN BRUTO. (Fotografía de Juanan Barros)
Nuestros clientes quieren aprovechar y disfrutar del espacio del sótano de su casa con un programa de necesidades múltiple: hacer una sala de cine, un gimnasio, una zona de cocina, una mesa para jugar en familia, un almacén y una zona de chimenea. Les planteamos un proyecto que convierte una habitación bajo tierra con acabados “en bruto” en un espacio acogedor y con un interiorismo de calidad... para pasar allí largos ratos All Together.
Diseñamos un gran espacio abierto con distintos ambientes aprovechando rincones, graduando la iluminación, bajando y subiendo los techos, o haciendo un banco-espejo entre la pared de armarios de almacenaje, de manera que cada uso y cada lugar tenga su carácter propio sin romper la fluidez espacial.
La combinación de la iluminación indirecta del techo o integrada en el mobiliario hecho a medida, la elección de los materiales con acabados en madera (de Alvic), el papel pintado (de Tres Tintas) y el complemento de color de los sofás (de Belta&Frajumar) hacen que el conjunto merezca esta valoración en Houzz por parte de los clientes: “… El resultado final es magnífico: el sótano se ha transformado en un lugar acogedor y cálido, todo encaja y todo tiene su sitio, teniendo una estética moderna y elegante. Fue un acierto dejar las elecciones de mobiliario, colores, materiales, etc. en sus manos”.
ホームジム (ラミネートの床) の写真
3
