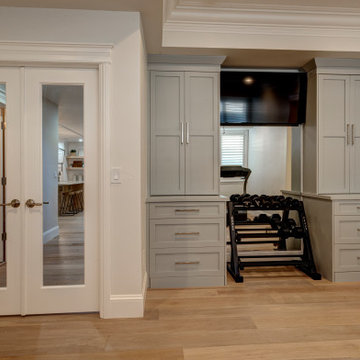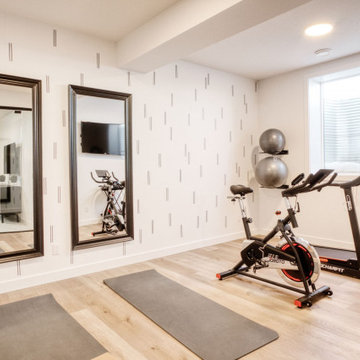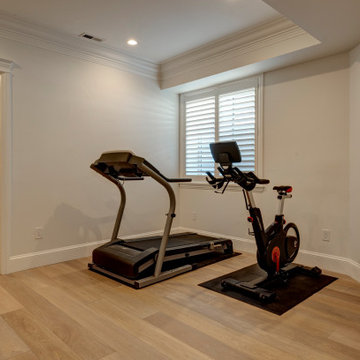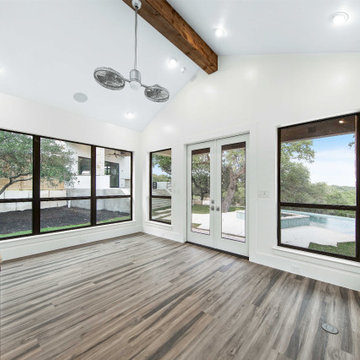ホームジム (ラミネートの床、磁器タイルの床、ベージュの床、マルチカラーの床) の写真
絞り込み:
資材コスト
並び替え:今日の人気順
写真 1〜20 枚目(全 79 枚)
1/5

Louisa, San Clemente Coastal Modern Architecture
The brief for this modern coastal home was to create a place where the clients and their children and their families could gather to enjoy all the beauty of living in Southern California. Maximizing the lot was key to unlocking the potential of this property so the decision was made to excavate the entire property to allow natural light and ventilation to circulate through the lower level of the home.
A courtyard with a green wall and olive tree act as the lung for the building as the coastal breeze brings fresh air in and circulates out the old through the courtyard.
The concept for the home was to be living on a deck, so the large expanse of glass doors fold away to allow a seamless connection between the indoor and outdoors and feeling of being out on the deck is felt on the interior. A huge cantilevered beam in the roof allows for corner to completely disappear as the home looks to a beautiful ocean view and Dana Point harbor in the distance. All of the spaces throughout the home have a connection to the outdoors and this creates a light, bright and healthy environment.
Passive design principles were employed to ensure the building is as energy efficient as possible. Solar panels keep the building off the grid and and deep overhangs help in reducing the solar heat gains of the building. Ultimately this home has become a place that the families can all enjoy together as the grand kids create those memories of spending time at the beach.
Images and Video by Aandid Media.

Mariana Sorm Picture
シカゴにある中くらいなトラディショナルスタイルのおしゃれな多目的ジム (ベージュの壁、磁器タイルの床、ベージュの床) の写真
シカゴにある中くらいなトラディショナルスタイルのおしゃれな多目的ジム (ベージュの壁、磁器タイルの床、ベージュの床) の写真

Photo Credit:
Aimée Mazzenga
シカゴにある巨大なトラディショナルスタイルのおしゃれな多目的ジム (マルチカラーの壁、磁器タイルの床、マルチカラーの床) の写真
シカゴにある巨大なトラディショナルスタイルのおしゃれな多目的ジム (マルチカラーの壁、磁器タイルの床、マルチカラーの床) の写真

This garage is transformed into a multi functional gym and utilities area.
The led profiles in the ceiling make this space really stand out and gives it that wow factor!
The mirrors on the wall are back lit in different shades of white, colour changing and dimmable. Colour changing for a fun effect and stylish when lit in a warm white.
It is key to add lighting into the space with the correct shade of white so the different lighting fixtures compliment each other.
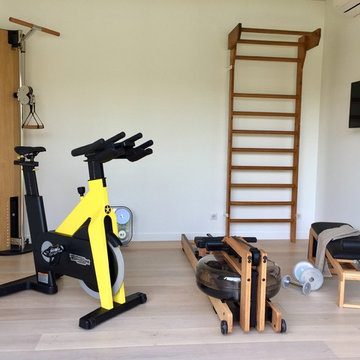
Tous les équipements en bois sont fabriqués à la main avec le même bois en chêne, à partir de sources renouvelables et certifiées par le label AHMI
ボルドーにある高級な小さな北欧スタイルのおしゃれな多目的ジム (白い壁、ラミネートの床、ベージュの床) の写真
ボルドーにある高級な小さな北欧スタイルのおしゃれな多目的ジム (白い壁、ラミネートの床、ベージュの床) の写真
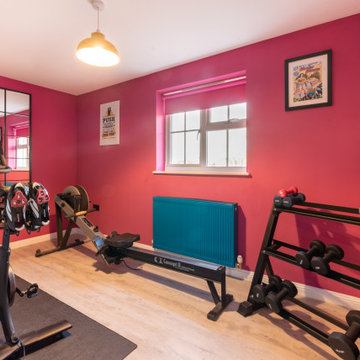
The home gym is bright and funky with magenta and teal forming the main palette. New storage and an oversized mirror complete the space.
ケントにある高級な中くらいなコンテンポラリースタイルのおしゃれな多目的ジム (ピンクの壁、ラミネートの床、ベージュの床、白い天井) の写真
ケントにある高級な中くらいなコンテンポラリースタイルのおしゃれな多目的ジム (ピンクの壁、ラミネートの床、ベージュの床、白い天井) の写真
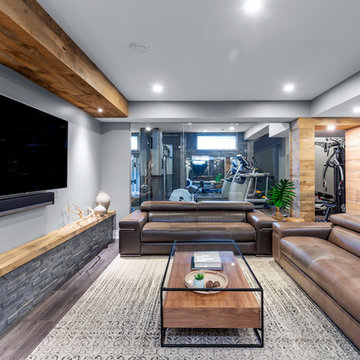
The lounge area is in the center of the space and can be seen from all corners of the basement. The stacked stone ledge with barn board cap helps to balance out the barn board clad bulkhead above.
These elements work wonderfully together to tie into the accents throughout as well as provide a visual focal point and frame around the wall mounted tv. The repetition of these materials truly helps to make a large, expansive living space like this feel connected and cozy.

A brownstone cellar revitalized with custom built ins throughout for tv lounging, plenty of play space, and a fitness center.
オースティンにある中くらいなコンテンポラリースタイルのおしゃれなホームジム (白い壁、磁器タイルの床、ベージュの床) の写真
オースティンにある中くらいなコンテンポラリースタイルのおしゃれなホームジム (白い壁、磁器タイルの床、ベージュの床) の写真

Exercise Room
Photographer: Nolasco Studios
ロサンゼルスにある高級な中くらいなコンテンポラリースタイルのおしゃれなヨガスタジオ (白い壁、磁器タイルの床、ベージュの床) の写真
ロサンゼルスにある高級な中くらいなコンテンポラリースタイルのおしゃれなヨガスタジオ (白い壁、磁器タイルの床、ベージュの床) の写真

Lower level exercise room - use as a craft room or another secondary bedroom.
デンバーにある中くらいなコンテンポラリースタイルのおしゃれなヨガスタジオ (青い壁、ラミネートの床、ベージュの床) の写真
デンバーにある中くらいなコンテンポラリースタイルのおしゃれなヨガスタジオ (青い壁、ラミネートの床、ベージュの床) の写真
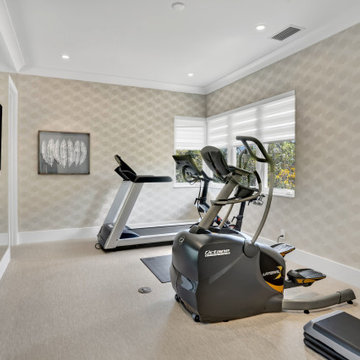
You will never have to leave the house with this fully loaded home gym
マイアミにある高級な中くらいなコンテンポラリースタイルのおしゃれなホームジム (ベージュの壁、ラミネートの床、ベージュの床) の写真
マイアミにある高級な中くらいなコンテンポラリースタイルのおしゃれなホームジム (ベージュの壁、ラミネートの床、ベージュの床) の写真
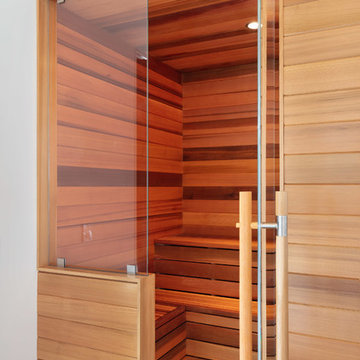
Architect: Doug Brown, DBVW Architects / Photographer: Robert Brewster Photography
プロビデンスにある中くらいなコンテンポラリースタイルのおしゃれな多目的ジム (白い壁、磁器タイルの床、マルチカラーの床) の写真
プロビデンスにある中くらいなコンテンポラリースタイルのおしゃれな多目的ジム (白い壁、磁器タイルの床、マルチカラーの床) の写真
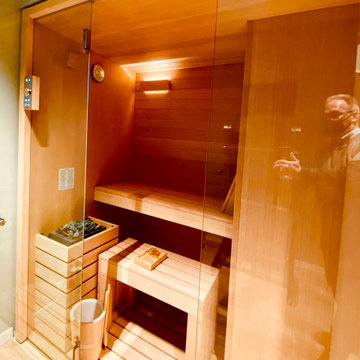
Stanza fitness
ナポリにある高級な中くらいなモダンスタイルのおしゃれな多目的ジム (茶色い壁、磁器タイルの床、ベージュの床、折り上げ天井、白い天井) の写真
ナポリにある高級な中くらいなモダンスタイルのおしゃれな多目的ジム (茶色い壁、磁器タイルの床、ベージュの床、折り上げ天井、白い天井) の写真
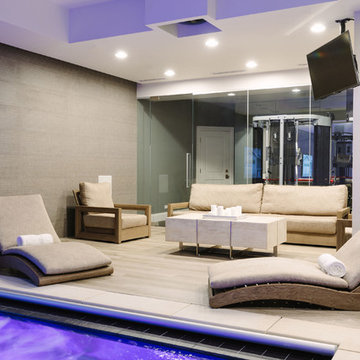
Photo Credit:
Aimée Mazzenga
シカゴにある巨大なトラディショナルスタイルのおしゃれな多目的ジム (マルチカラーの壁、磁器タイルの床、マルチカラーの床) の写真
シカゴにある巨大なトラディショナルスタイルのおしゃれな多目的ジム (マルチカラーの壁、磁器タイルの床、マルチカラーの床) の写真
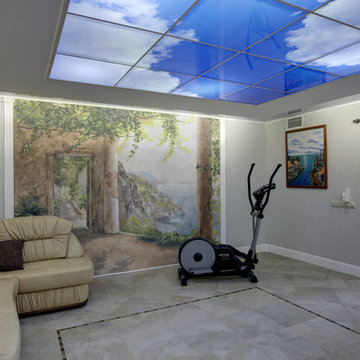
Этот дом, купленный заказчиком в виде говой кирпичной коробки, был подвергнут реконструкции более чем наполовину своего объема. На первом этаже вместо гаража сделали гостевые спальни, пристроили остекленный тамбур - парадный вход, с балконом на 2 этаже, веранду на выходе в сад превратили в помещение столовой, а над ней на 2 этаже вытянули кровлю и сделали зимний сад. Стилистически архитектурный объем здания решили в виде дворянской усадьбы в классическом стиле,оштукатурили стены, добавили лепнину и кованые ограждения. Под стиль основного дома мной был спроектирован отдельно стоящий гараж - хозблок,с помещением для садовника и охраны на 2 этаже.
Внутренний интерьер дома выполнен в классическом ,французском стиле, с добавлением витражей, кованой лестницы, пол в холле 1 этажа выложен плитами из травертина со вставкой из мраморной мозаики. Голубая гостиная получилась легкая и воздушная благодаря светлым оттенкам стен и мебели. Люстры итальянской фабрики Mechini, ручной работы, делают интерьер гостиной узнаваемым, индивидуальным.
Радиусные двери, образующие лестничный холл перед кабинетом на промежуточном этаже и встроенная мебель в самом кабинете выполнены по эскизам архитектора мастерами-краснодеревщиками. Витражи, которые украшают двери, а также витражи в холле 1 этажа и на лестнице - выполнены в технике "Тиффани" художниками по стеклу.
Интерьер хозяйской спальни является изящным фоном для мебели ручной работы - комплект кровать, тумбочки, комод, туалетный столик - серо-голубые тканевые обои и тепло-бежевый фон стен создают мягкую, приятную атмосферу, а полог из кружевной ткани над кроватью добавляет уюта.
ホームジム (ラミネートの床、磁器タイルの床、ベージュの床、マルチカラーの床) の写真
1
