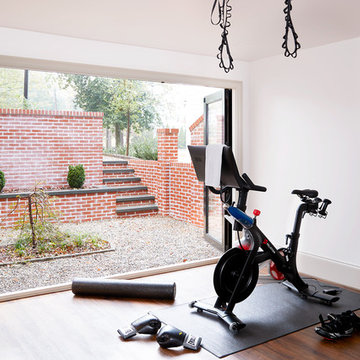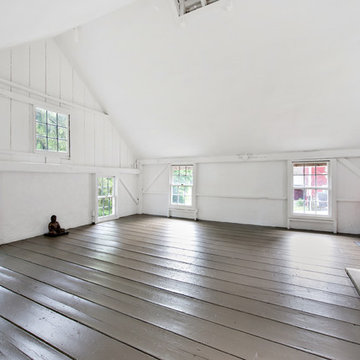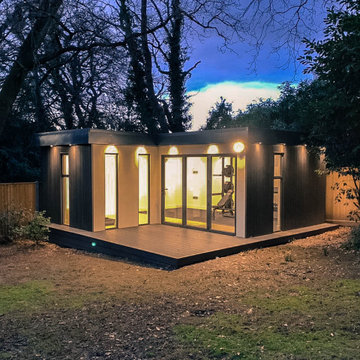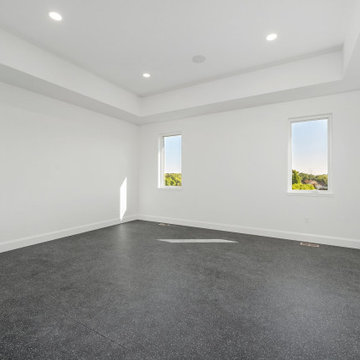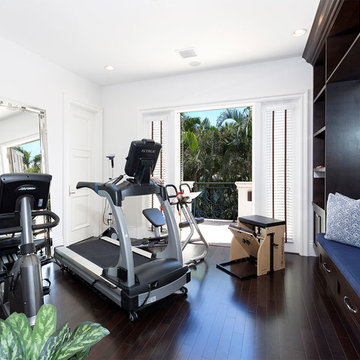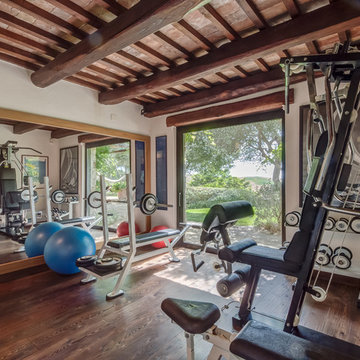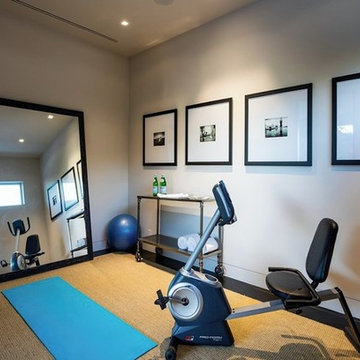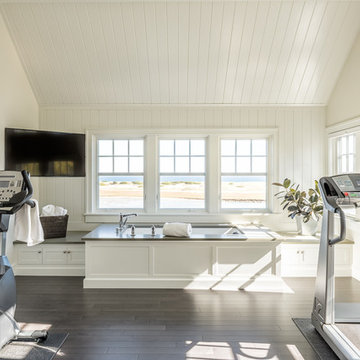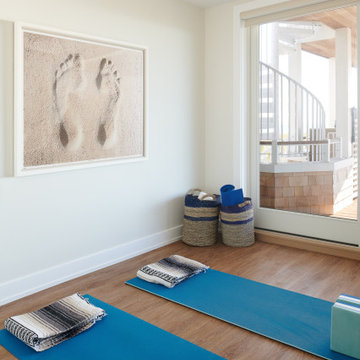ホームジム (濃色無垢フローリング、ラミネートの床、塗装フローリング、磁器タイルの床、マルチカラーの壁、白い壁) の写真
絞り込み:
資材コスト
並び替え:今日の人気順
写真 1〜20 枚目(全 225 枚)

Louisa, San Clemente Coastal Modern Architecture
The brief for this modern coastal home was to create a place where the clients and their children and their families could gather to enjoy all the beauty of living in Southern California. Maximizing the lot was key to unlocking the potential of this property so the decision was made to excavate the entire property to allow natural light and ventilation to circulate through the lower level of the home.
A courtyard with a green wall and olive tree act as the lung for the building as the coastal breeze brings fresh air in and circulates out the old through the courtyard.
The concept for the home was to be living on a deck, so the large expanse of glass doors fold away to allow a seamless connection between the indoor and outdoors and feeling of being out on the deck is felt on the interior. A huge cantilevered beam in the roof allows for corner to completely disappear as the home looks to a beautiful ocean view and Dana Point harbor in the distance. All of the spaces throughout the home have a connection to the outdoors and this creates a light, bright and healthy environment.
Passive design principles were employed to ensure the building is as energy efficient as possible. Solar panels keep the building off the grid and and deep overhangs help in reducing the solar heat gains of the building. Ultimately this home has become a place that the families can all enjoy together as the grand kids create those memories of spending time at the beach.
Images and Video by Aandid Media.

We took what was a dark narrow room and added mirrors and a French door / window combination to flood the space with natural light and bring in lovely views of the tree tops. What is especially unique about this home gym / playroom is the addition of a climbing wall and professional aerial point that allows the owners to easily swap out and hang a wide range of toys from Bungee Fitness to swings and trapeze all from a custom designed rigging system.

Photo Credit:
Aimée Mazzenga
シカゴにある巨大なトラディショナルスタイルのおしゃれな多目的ジム (マルチカラーの壁、磁器タイルの床、マルチカラーの床) の写真
シカゴにある巨大なトラディショナルスタイルのおしゃれな多目的ジム (マルチカラーの壁、磁器タイルの床、マルチカラーの床) の写真

This garage is transformed into a multi functional gym and utilities area.
The led profiles in the ceiling make this space really stand out and gives it that wow factor!
The mirrors on the wall are back lit in different shades of white, colour changing and dimmable. Colour changing for a fun effect and stylish when lit in a warm white.
It is key to add lighting into the space with the correct shade of white so the different lighting fixtures compliment each other.
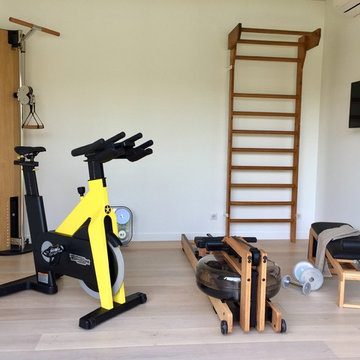
Tous les équipements en bois sont fabriqués à la main avec le même bois en chêne, à partir de sources renouvelables et certifiées par le label AHMI
ボルドーにある高級な小さな北欧スタイルのおしゃれな多目的ジム (白い壁、ラミネートの床、ベージュの床) の写真
ボルドーにある高級な小さな北欧スタイルのおしゃれな多目的ジム (白い壁、ラミネートの床、ベージュの床) の写真
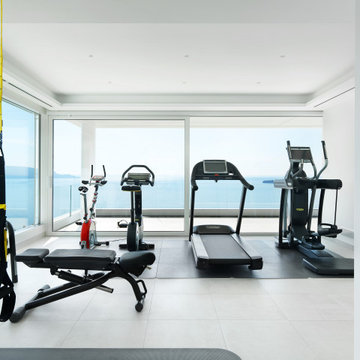
progetto di ristrutturazione villa sul Garda con apmpliamento, palestra con grande vetrata con vista sul lago, grandi finestre scorrevoli elettriche. Attrezzi Tehnogym
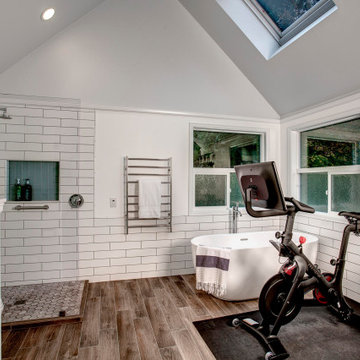
Two phases completed in 2020 & 2021 included kitchen and primary bath remodels. Bright, light, fresh and simple describe these beautiful spaces fit just for our clients.
The primary bath was a fun project to complete. A few must haves for this space were a place to incorporate the Peloton, more functional storage and a welcoming showering/bathing area.
The space was primarily left in the same configuration, but we were able to make it much more welcoming and efficient. The walk in shower has a small bench for storing large bottles and works as a perch for shaving legs. The entrance is doorless and allows for a nice open experience + the pebbled shower floor. The freestanding tub took the place of a huge built in tub deck creating a prefect space for Peleton next to the vanity. The vanity was freshened up with equal spacing for the dual sinks, a custom corner cabinet to house supplies and a charging station for sonicares and shaver. Lastly, the corner by the closet door was underutilized and we placed a storage chest w/ quartz countertop there.
The overall space included freshening up the paint/millwork in the primary bedroom.
Serving communities in: Clyde Hill, Medina, Beaux Arts, Juanita, Woodinville, Redmond, Kirkland, Bellevue, Sammamish, Issaquah, Mercer Island, Mill Creek
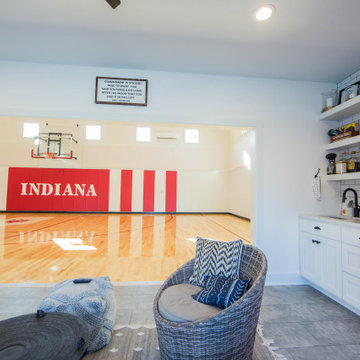
The lower level gather place is perfect for watching the action on the court or taking a half-time break.
インディアナポリスにあるラグジュアリーな巨大なトラディショナルスタイルのおしゃれな室内コート (白い壁、塗装フローリング、マルチカラーの床、三角天井) の写真
インディアナポリスにあるラグジュアリーな巨大なトラディショナルスタイルのおしゃれな室内コート (白い壁、塗装フローリング、マルチカラーの床、三角天井) の写真
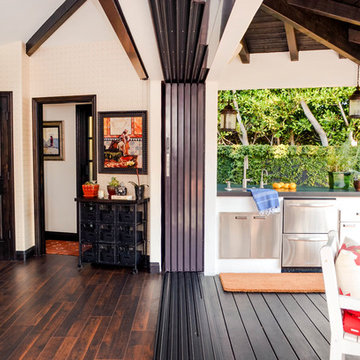
Happiness begins at home and this fun pool house, complete with outdoor bar, home gym, bathroom, and home office is sure to make anyone's day a little brighter.
The La Cantina pocket doors disappear into the 19 inch wall cavity offering a seamless transition between the indoors and outdoors.

A brownstone cellar revitalized with custom built ins throughout for tv lounging, plenty of play space, and a fitness center.
オースティンにある中くらいなコンテンポラリースタイルのおしゃれなホームジム (白い壁、磁器タイルの床、ベージュの床) の写真
オースティンにある中くらいなコンテンポラリースタイルのおしゃれなホームジム (白い壁、磁器タイルの床、ベージュの床) の写真

Exercise Room
Photographer: Nolasco Studios
ロサンゼルスにある高級な中くらいなコンテンポラリースタイルのおしゃれなヨガスタジオ (白い壁、磁器タイルの床、ベージュの床) の写真
ロサンゼルスにある高級な中くらいなコンテンポラリースタイルのおしゃれなヨガスタジオ (白い壁、磁器タイルの床、ベージュの床) の写真
ホームジム (濃色無垢フローリング、ラミネートの床、塗装フローリング、磁器タイルの床、マルチカラーの壁、白い壁) の写真
1
