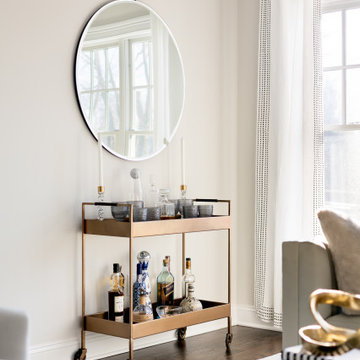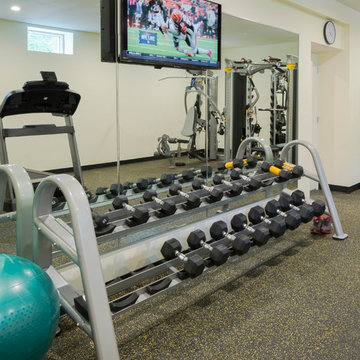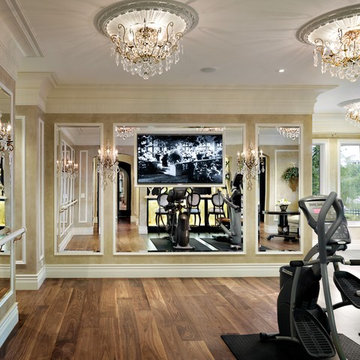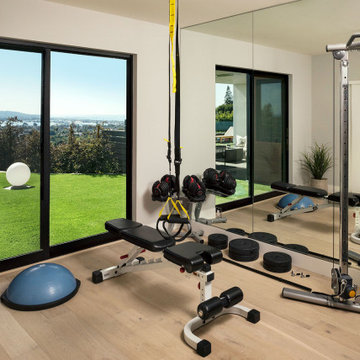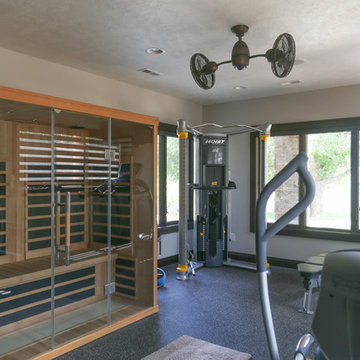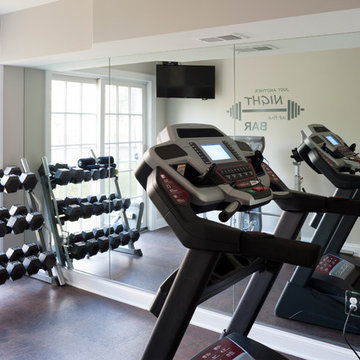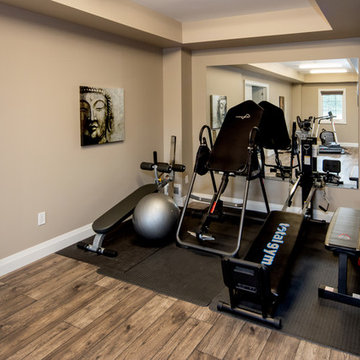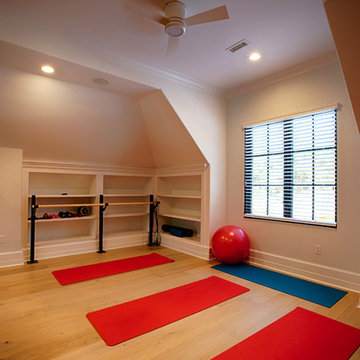ホームジム (コルクフローリング、ラミネートの床、無垢フローリング、ベージュの壁) の写真
絞り込み:
資材コスト
並び替え:今日の人気順
写真 21〜40 枚目(全 191 枚)
1/5
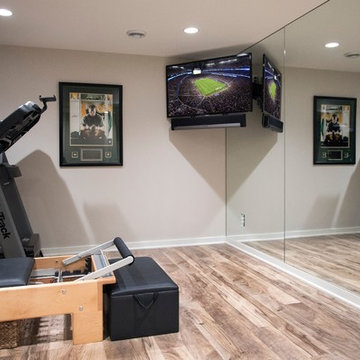
A custom home gym was also included in this complete basement renovation.
他の地域にある中くらいなコンテンポラリースタイルのおしゃれな多目的ジム (ベージュの壁、無垢フローリング、茶色い床) の写真
他の地域にある中くらいなコンテンポラリースタイルのおしゃれな多目的ジム (ベージュの壁、無垢フローリング、茶色い床) の写真
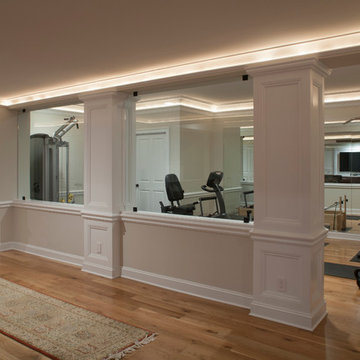
This home gym located in the beautifully finished basement has full mirrored walls, wall mounted TV, and enough room for full-size exercise equipment. The glass between the gym and family room beyond allows for some separation of space and sound while not completely closing it off where it may be less likely to be used. Being open to the main basement spaces, it was important to continue the architectural details into the gym. - Photo Credit: David A. Beckwith

© Paul Bardagjy Photography
オースティンにあるラグジュアリーな中くらいなモダンスタイルのおしゃれなヨガスタジオ (コルクフローリング、ベージュの壁、ベージュの床) の写真
オースティンにあるラグジュアリーな中くらいなモダンスタイルのおしゃれなヨガスタジオ (コルクフローリング、ベージュの壁、ベージュの床) の写真
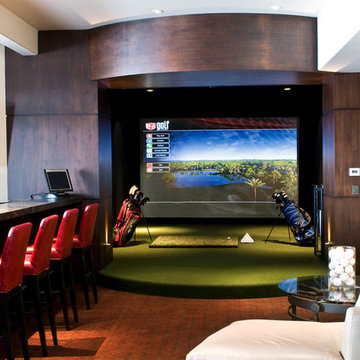
Doug Burke Photography
ソルトレイクシティにあるラグジュアリーな広いコンテンポラリースタイルのおしゃれなホームジム (ベージュの壁、無垢フローリング) の写真
ソルトレイクシティにあるラグジュアリーな広いコンテンポラリースタイルのおしゃれなホームジム (ベージュの壁、無垢フローリング) の写真
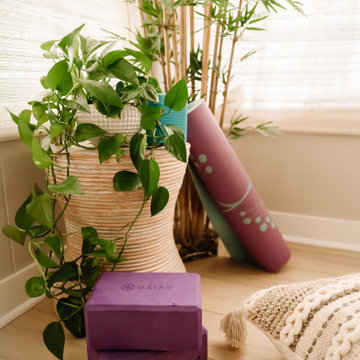
Project by Wiles Design Group. Their Cedar Rapids-based design studio serves the entire Midwest, including Iowa City, Dubuque, Davenport, and Waterloo, as well as North Missouri and St. Louis.
For more about Wiles Design Group, see here: https://wilesdesigngroup.com/
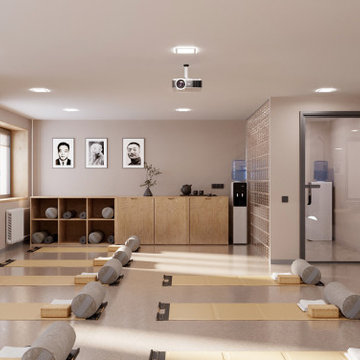
Interior design of Thai-Chi school. Location Kiev, Ukraine. From start to finish.
We made flor plan replanning lpan 3D visualization and found all materials to realisation the project.
It was made in a 2 mounth ( from 1 visit till final decoration).
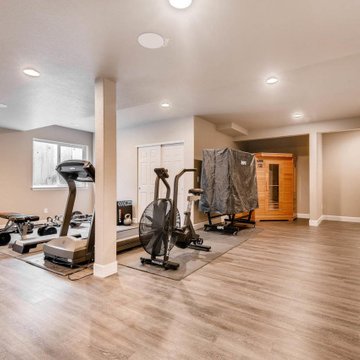
A place for all your workouts.
デンバーにある中くらいなトランジショナルスタイルのおしゃれなホームジム (ベージュの壁、ラミネートの床) の写真
デンバーにある中くらいなトランジショナルスタイルのおしゃれなホームジム (ベージュの壁、ラミネートの床) の写真
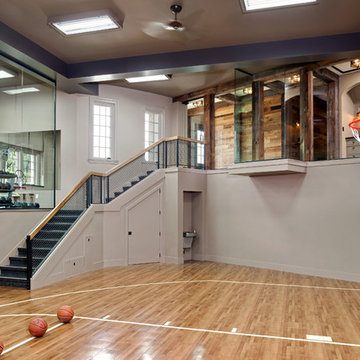
Photo by: Landmark Photography
ミネアポリスにあるトラディショナルスタイルのおしゃれな室内コート (ベージュの壁、無垢フローリング) の写真
ミネアポリスにあるトラディショナルスタイルのおしゃれな室内コート (ベージュの壁、無垢フローリング) の写真
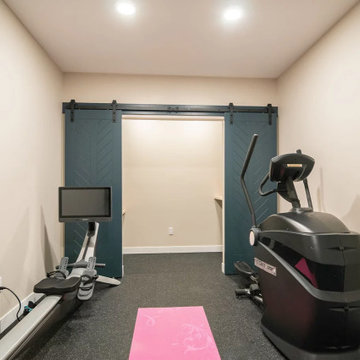
A blank slate and open minds are a perfect recipe for creative design ideas. The homeowner's brother is a custom cabinet maker who brought our ideas to life and then Landmark Remodeling installed them and facilitated the rest of our vision. We had a lot of wants and wishes, and were to successfully do them all, including a gym, fireplace, hidden kid's room, hobby closet, and designer touches.
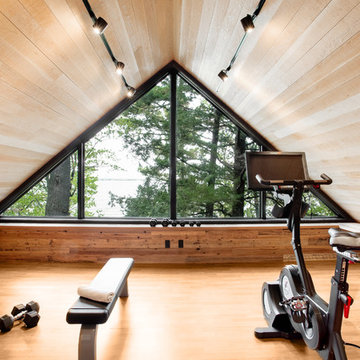
ARCHITEM Wolff Shapiro Kuskowski architectes, photo by Drew Hadley
モントリオールにあるラスティックスタイルのおしゃれなホームジム (ベージュの壁、無垢フローリング、茶色い床) の写真
モントリオールにあるラスティックスタイルのおしゃれなホームジム (ベージュの壁、無垢フローリング、茶色い床) の写真

EL ANTES Y DESPUÉS DE UN SÓTANO EN BRUTO. (Fotografía de Juanan Barros)
Nuestros clientes quieren aprovechar y disfrutar del espacio del sótano de su casa con un programa de necesidades múltiple: hacer una sala de cine, un gimnasio, una zona de cocina, una mesa para jugar en familia, un almacén y una zona de chimenea. Les planteamos un proyecto que convierte una habitación bajo tierra con acabados “en bruto” en un espacio acogedor y con un interiorismo de calidad... para pasar allí largos ratos All Together.
Diseñamos un gran espacio abierto con distintos ambientes aprovechando rincones, graduando la iluminación, bajando y subiendo los techos, o haciendo un banco-espejo entre la pared de armarios de almacenaje, de manera que cada uso y cada lugar tenga su carácter propio sin romper la fluidez espacial.
La combinación de la iluminación indirecta del techo o integrada en el mobiliario hecho a medida, la elección de los materiales con acabados en madera (de Alvic), el papel pintado (de Tres Tintas) y el complemento de color de los sofás (de Belta&Frajumar) hacen que el conjunto merezca esta valoración en Houzz por parte de los clientes: “… El resultado final es magnífico: el sótano se ha transformado en un lugar acogedor y cálido, todo encaja y todo tiene su sitio, teniendo una estética moderna y elegante. Fue un acierto dejar las elecciones de mobiliario, colores, materiales, etc. en sus manos”.
ホームジム (コルクフローリング、ラミネートの床、無垢フローリング、ベージュの壁) の写真
2
