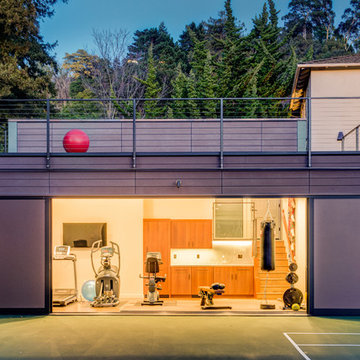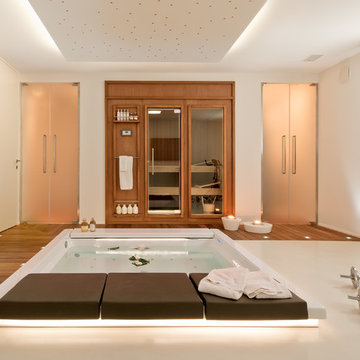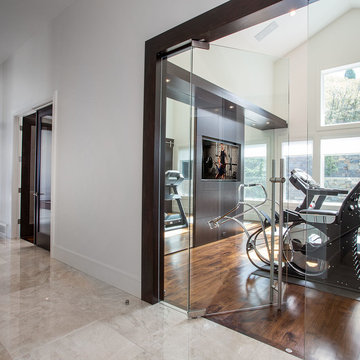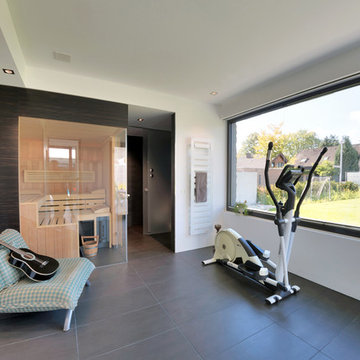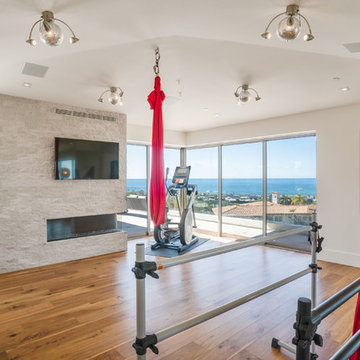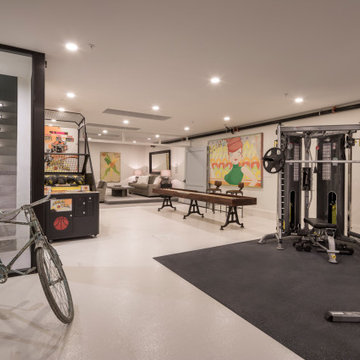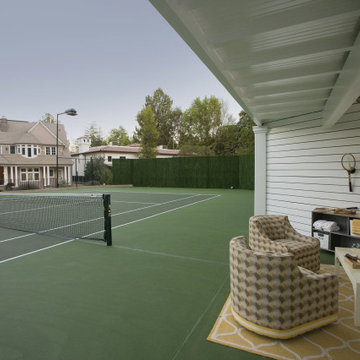多目的ジム (コンクリートの床、無垢フローリング、磁器タイルの床、紫の壁、白い壁) の写真
絞り込み:
資材コスト
並び替え:今日の人気順
写真 1〜20 枚目(全 159 枚)
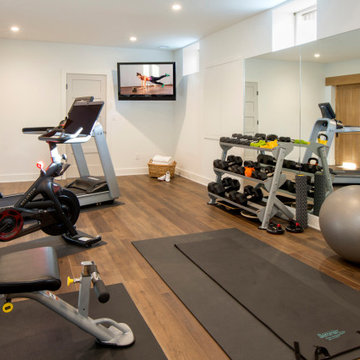
This large home gym features room for multiple pieces of equipment, a wall-mounted smart TV, one mirrored wall and engineered wood flooring.
ニューヨークにある広いコンテンポラリースタイルのおしゃれな多目的ジム (白い壁、無垢フローリング、茶色い床) の写真
ニューヨークにある広いコンテンポラリースタイルのおしゃれな多目的ジム (白い壁、無垢フローリング、茶色い床) の写真

Louisa, San Clemente Coastal Modern Architecture
The brief for this modern coastal home was to create a place where the clients and their children and their families could gather to enjoy all the beauty of living in Southern California. Maximizing the lot was key to unlocking the potential of this property so the decision was made to excavate the entire property to allow natural light and ventilation to circulate through the lower level of the home.
A courtyard with a green wall and olive tree act as the lung for the building as the coastal breeze brings fresh air in and circulates out the old through the courtyard.
The concept for the home was to be living on a deck, so the large expanse of glass doors fold away to allow a seamless connection between the indoor and outdoors and feeling of being out on the deck is felt on the interior. A huge cantilevered beam in the roof allows for corner to completely disappear as the home looks to a beautiful ocean view and Dana Point harbor in the distance. All of the spaces throughout the home have a connection to the outdoors and this creates a light, bright and healthy environment.
Passive design principles were employed to ensure the building is as energy efficient as possible. Solar panels keep the building off the grid and and deep overhangs help in reducing the solar heat gains of the building. Ultimately this home has become a place that the families can all enjoy together as the grand kids create those memories of spending time at the beach.
Images and Video by Aandid Media.
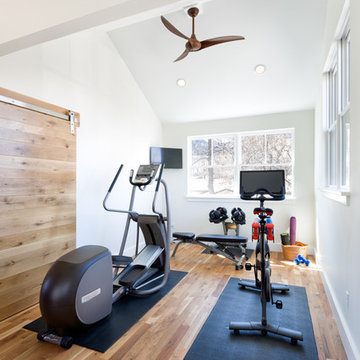
This home gym is the perfect space for a quick workout. Located on the second floor, the room is utilized by the homeowners and created for their lifestyle. The large windows allow for natural light for the perfect workout.
Mark Quentin, StudioQphoto.com
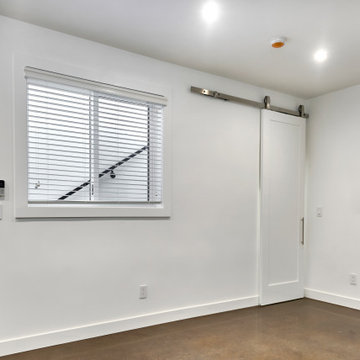
The sliding barn door leads to a storage area, cleverly taking advantage of the space beneath the exterior staircase. Polished concrete flooring stays cool and is easy to clean.
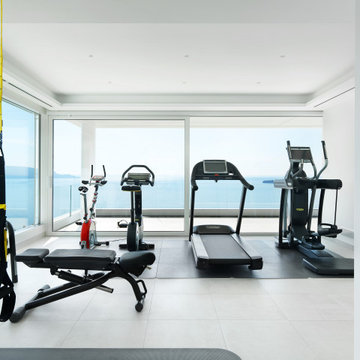
progetto di ristrutturazione villa sul Garda con apmpliamento, palestra con grande vetrata con vista sul lago, grandi finestre scorrevoli elettriche. Attrezzi Tehnogym
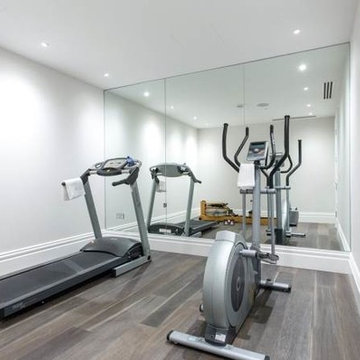
Cheville Versailles and Broderie smoked and finished in a metallic oil. The metallic finish reflects the light, so you see different tones at different times of the day, or depending on how the light is hitting it. By finishing traditional parquet designs in vibrant metallic finishes, Cheville have created a floor which blends old with new.
This exclusive development of 9 properties is one of the biggest residential projects Cheville have worked on.
Each block is hand finished in a hard wax oil.
Compatible with under floor heating.
Blocks are engineered, tongue and grooved on all 4 sides, supplied pre-finished.

This ADU home gym enjoys plenty of natural light with skylights and large sliding doors.
サンフランシスコにある広いトランジショナルスタイルのおしゃれな多目的ジム (白い壁、コンクリートの床、グレーの床、三角天井) の写真
サンフランシスコにある広いトランジショナルスタイルのおしゃれな多目的ジム (白い壁、コンクリートの床、グレーの床、三角天井) の写真

オレンジカウンティにあるお手頃価格の中くらいなコンテンポラリースタイルのおしゃれな多目的ジム (白い壁、無垢フローリング、茶色い床) の写真

Photo credit: Charles-Ryan Barber
Architect: Nadav Rokach
Interior Design: Eliana Rokach
Staging: Carolyn Greco at Meredith Baer
Contractor: Building Solutions and Design, Inc.
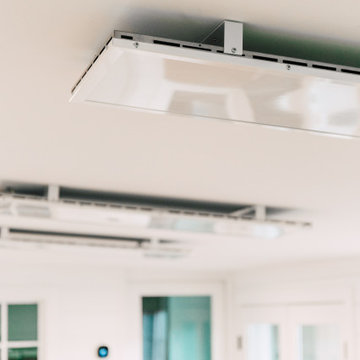
12 x 24 Unfinished space made the perfect home gym. Complete with heated floors and radiant ceiling panels.
シアトルにある高級な中くらいなエクレクティックスタイルのおしゃれな多目的ジム (白い壁、無垢フローリング、茶色い床、三角天井) の写真
シアトルにある高級な中くらいなエクレクティックスタイルのおしゃれな多目的ジム (白い壁、無垢フローリング、茶色い床、三角天井) の写真
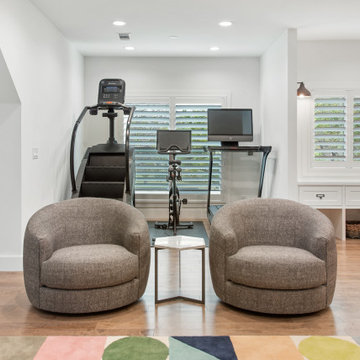
Mom and Dad can exercise and enjoy the backyard view while kids play. A convenient study area nearby is ready for homework time.
ダラスにあるお手頃価格の中くらいなトランジショナルスタイルのおしゃれな多目的ジム (白い壁、無垢フローリング) の写真
ダラスにあるお手頃価格の中くらいなトランジショナルスタイルのおしゃれな多目的ジム (白い壁、無垢フローリング) の写真
多目的ジム (コンクリートの床、無垢フローリング、磁器タイルの床、紫の壁、白い壁) の写真
1

