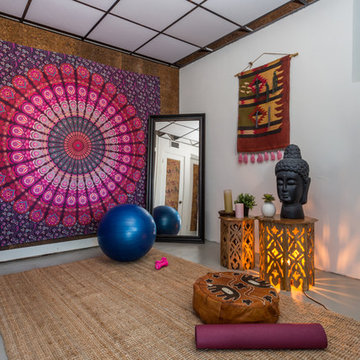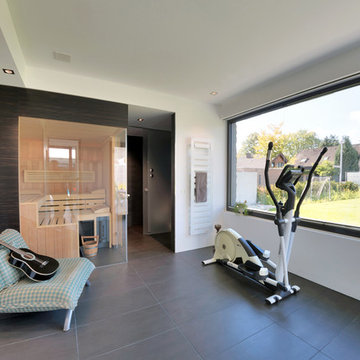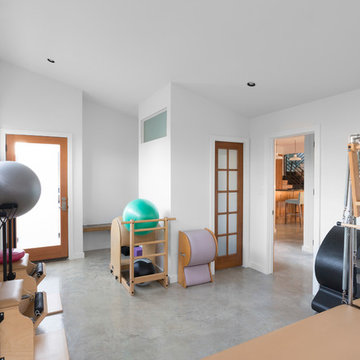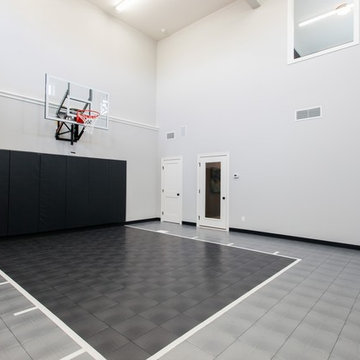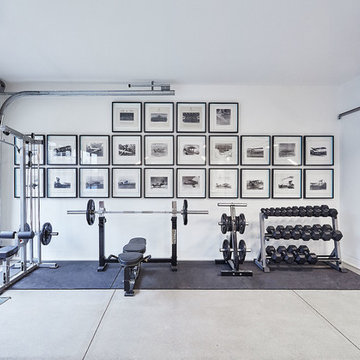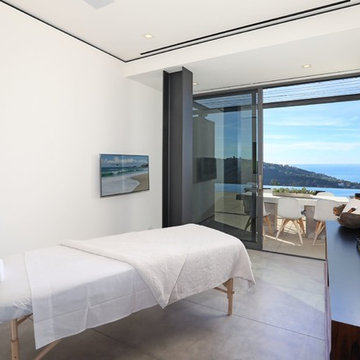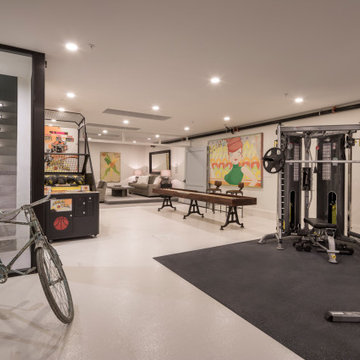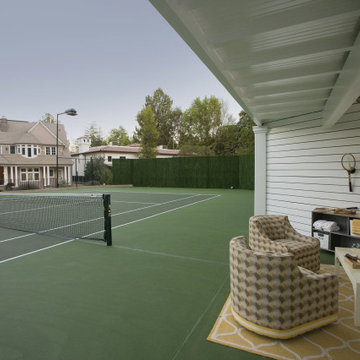ホームジム (コンクリートの床、リノリウムの床、緑の壁、白い壁) の写真
絞り込み:
資材コスト
並び替え:今日の人気順
写真 1〜20 枚目(全 131 枚)
1/5

The myWall system is the perfect fit for anyone working out from home. The system provides a fully customizable workout area with limited space requirements. The myWall panels are perfect for Yoga and Barre enthusiasts.

Architect: Doug Brown, DBVW Architects / Photographer: Robert Brewster Photography
プロビデンスにある広いコンテンポラリースタイルのおしゃれなクライミングウォール (白い壁、コンクリートの床、ベージュの床) の写真
プロビデンスにある広いコンテンポラリースタイルのおしゃれなクライミングウォール (白い壁、コンクリートの床、ベージュの床) の写真
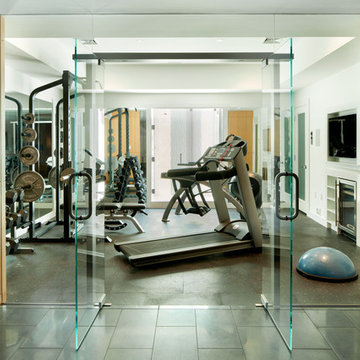
Photography: Greg Premru Photography
ボストンにあるコンテンポラリースタイルのおしゃれなホームジム (白い壁、リノリウムの床) の写真
ボストンにあるコンテンポラリースタイルのおしゃれなホームジム (白い壁、リノリウムの床) の写真
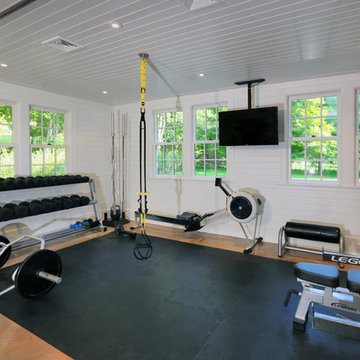
Barry A. Hyman
ニューヨークにある中くらいなトラディショナルスタイルのおしゃれなホームジム (白い壁、コンクリートの床) の写真
ニューヨークにある中くらいなトラディショナルスタイルのおしゃれなホームジム (白い壁、コンクリートの床) の写真
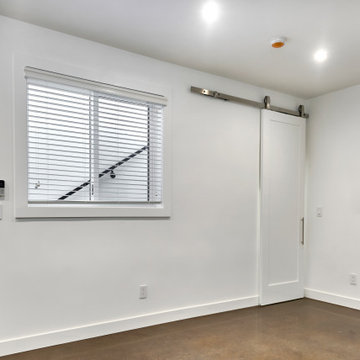
The sliding barn door leads to a storage area, cleverly taking advantage of the space beneath the exterior staircase. Polished concrete flooring stays cool and is easy to clean.

Richard Downer
We were winners in a limited architectural competition for the design of a stunning new penthouse apartment, described as one of the most sought after and prestigious new residential properties in Devon.
Our brief was to create an exceptional modern home of the highest design standards. Entrance into the living areas is through a huge glazed pivoting doorway with minimal profile glazing which allows natural daylight to spill into the entrance hallway and gallery which runs laterally through the apartment.
A huge glass skylight affords sky views from the living area, with a dramatic polished plaster fireplace suspended within it. Sliding glass doors connect the living spaces to the outdoor terrace, designed for both entertainment and relaxation with a planted green walls and water feature and soft lighting from contemporary lanterns create a spectacular atmosphere with stunning views over the city.
The design incorporates a number of the latest innovations in home automation and audio visual and lighting technologies including automated blinds, electro chromic glass, pop up televisions, picture lift mechanisms, lutron lighting controls to name a few.
The design of this outstanding modern apartment creates harmonised spaces using a minimal palette of materials and creates a vibrant, warm and unique home

This ADU home gym enjoys plenty of natural light with skylights and large sliding doors.
サンフランシスコにある広いトランジショナルスタイルのおしゃれな多目的ジム (白い壁、コンクリートの床、グレーの床、三角天井) の写真
サンフランシスコにある広いトランジショナルスタイルのおしゃれな多目的ジム (白い壁、コンクリートの床、グレーの床、三角天井) の写真

Lower Level gym area features white oak walls, polished concrete floors, and large, black-framed windows - Scandinavian Modern Interior - Indianapolis, IN - Trader's Point - Architect: HAUS | Architecture For Modern Lifestyles - Construction Manager: WERK | Building Modern - Christopher Short + Paul Reynolds - Photo: HAUS | Architecture
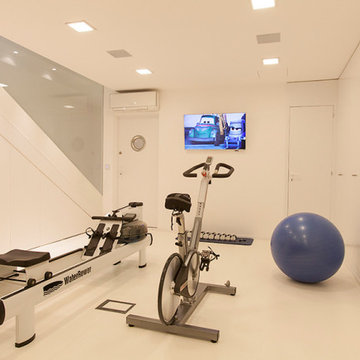
Sótano garaje reconvertido en gimnasio con paramento lateral abierto en cristal. Pavimento especial gimnasios en acabado blanco. Escalera en hierro pintado blanco
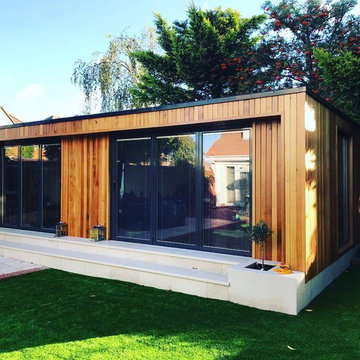
Photo of a garden room, shed custom-made in Romford, Essex, Cedar cladding, bi-fold doors, integrated blinds, cream stone, stone steps, architecture, white stone, sandstone,garden paving,man cave, home gym.
ホームジム (コンクリートの床、リノリウムの床、緑の壁、白い壁) の写真
1
