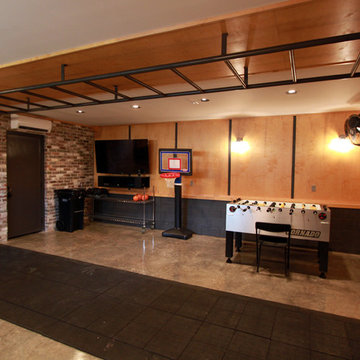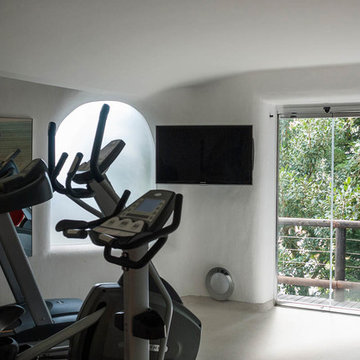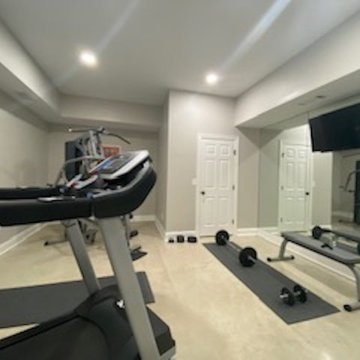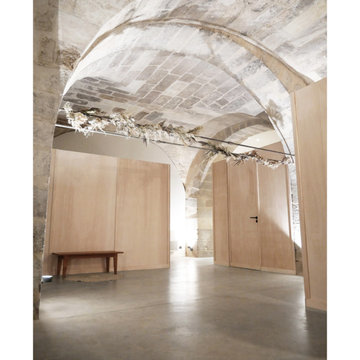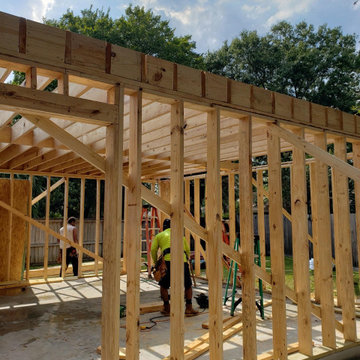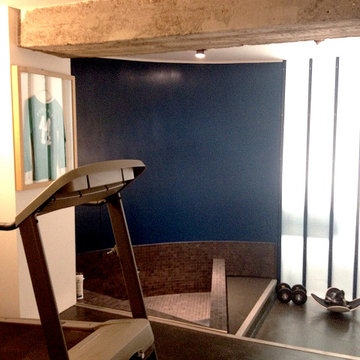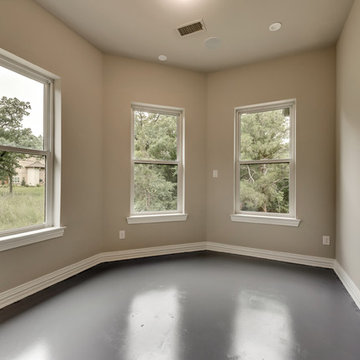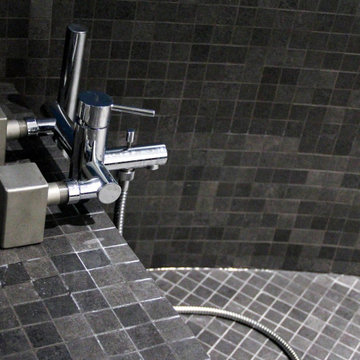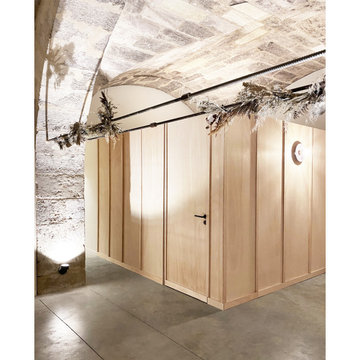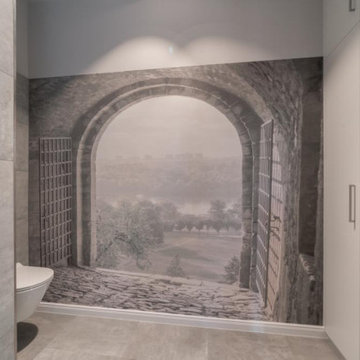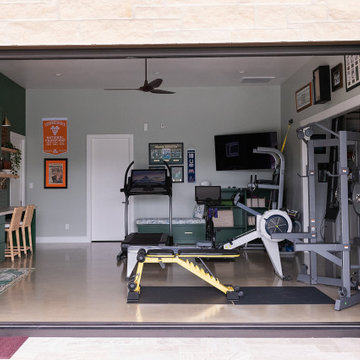ホームジム (コンクリートの床、ライムストーンの床) の写真
絞り込み:
資材コスト
並び替え:今日の人気順
写真 81〜100 枚目(全 125 枚)
1/5
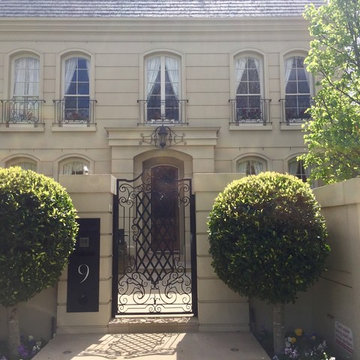
Luxury Home Gym Design: WaterRower, Multi Gym Station, Treadmill, Elliptical, Free Weights, Bench,Boxing Bag set up, Mirrors and Flooring, TV w Sonos
メルボルンにある高級な中くらいなモダンスタイルのおしゃれな多目的ジム (ベージュの壁、コンクリートの床) の写真
メルボルンにある高級な中くらいなモダンスタイルのおしゃれな多目的ジム (ベージュの壁、コンクリートの床) の写真
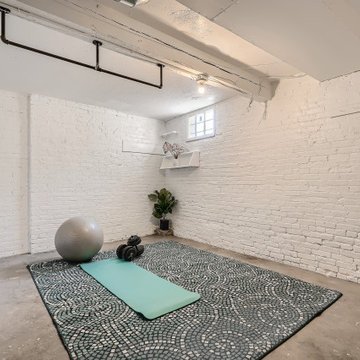
Just listed in Uptown! Vintage townhome in the heart of it all, OPEN Saturday 1-4pm and Sunday 1-3pm. Incredible location between City Park, Capitol Hill & Cheesman Park. Gorgeous hardwood floors that were refinished in 2019, central AC, tons of natural light and storage. Walkable to Denver's most popular eateries and shops, including French For Sugar, Marczyk Fine Foods, Watercourse, Humboldt Kitchen + Bar, Retrograde, Colorado Campfire, Stoney's Uptown, Dos Santos and Olive & Finch. Nearby Uptown Medical Campus also makes this a fabulous long term rental. Stop by 1580 N Emerson Street this weekend!
2 br 2 ba :: 1,962 sq ft :: $525,000
https://bit.ly/3utC7Vy
#Uptown #Vintage #Townhome #CityPark #CapitolHill #CheesmanPark #ArtOfHomeTeam #eXpRealty
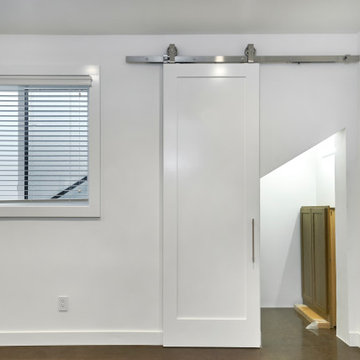
The sliding barn door leads to a storage area, cleverly taking advantage of the space beneath the exterior staircase. Polished concrete flooring stays cool and is easy to clean.
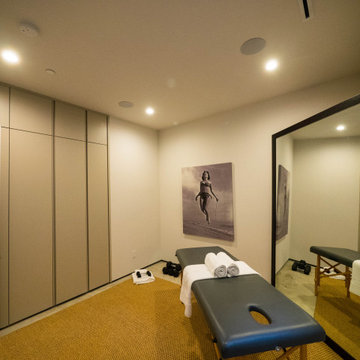
Aménagement d'une salle de bien-être équipée d'une table de massage.
パリにあるラグジュアリーなモダンスタイルのおしゃれな多目的ジム (ベージュの壁、コンクリートの床、ベージュの床) の写真
パリにあるラグジュアリーなモダンスタイルのおしゃれな多目的ジム (ベージュの壁、コンクリートの床、ベージュの床) の写真
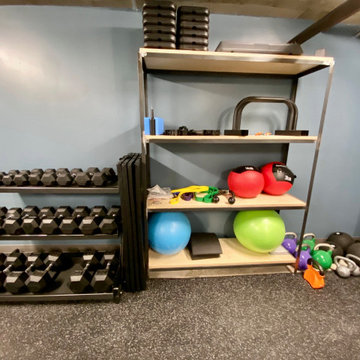
Gym Construction with bathroom / Shower.
モントリオールにある高級な広いインダストリアルスタイルのおしゃれな多目的ジム (グレーの壁、コンクリートの床、グレーの床、表し梁) の写真
モントリオールにある高級な広いインダストリアルスタイルのおしゃれな多目的ジム (グレーの壁、コンクリートの床、グレーの床、表し梁) の写真
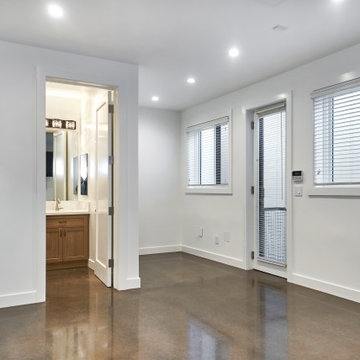
This finished basement with adjoining bath is the perfect spot for a workout room or office. Below ground, it is bound to keep cool in the summer. Ample windows and interior lighting keep the space bright and welcoming.
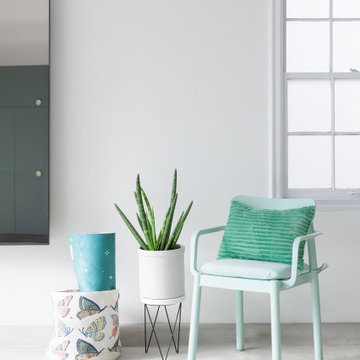
Modern Landscape Design, Indianapolis, Butler-Tarkington Neighborhood - Hara Design LLC (designer) - Christopher Short, Derek Mills, Paul Reynolds, Architects, HAUS Architecture + WERK | Building Modern - Construction Managers - Architect Custom Builders
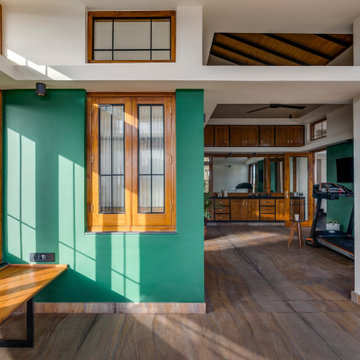
#thevrindavanproject
ranjeet.mukherjee@gmail.com thevrindavanproject@gmail.com
https://www.facebook.com/The.Vrindavan.Project
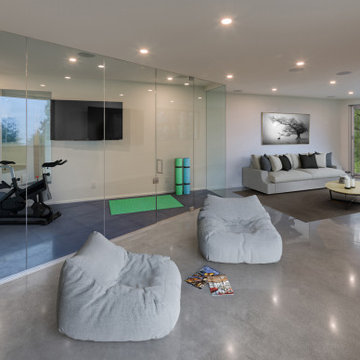
The distinctive triangular shaped design of the Bayridge Residence was driven by the difficult steep sloped site, restrictive municipal bylaws and environmental setbacks. The design concept was to create a dramatic house built into the slope that presented as a single story on the street, while opening up to the view on the slope side. A self-contained infinity pool is accessed through the walk-out basement, providing amazing views of the Vancouver harbour.
ホームジム (コンクリートの床、ライムストーンの床) の写真
5
