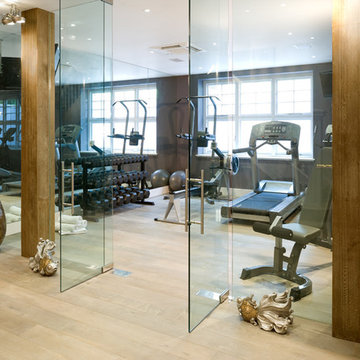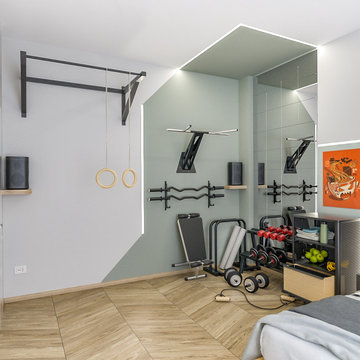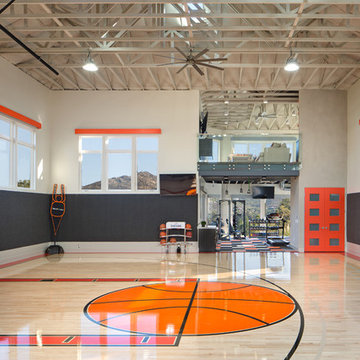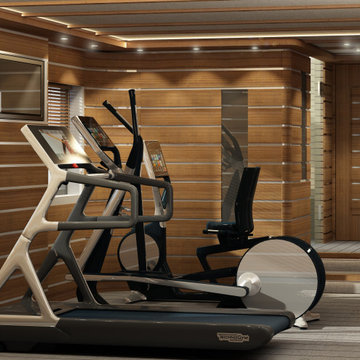ホームジム (コンクリートの床、淡色無垢フローリング、茶色い壁、マルチカラーの壁、オレンジの壁) の写真
絞り込み:
資材コスト
並び替え:今日の人気順
写真 1〜20 枚目(全 80 枚)

Complete restructure of this lower level. What was once a theater in this space I now transformed into a basketball court. It turned out to be the ideal space for a basketball court since the space had a awkward 6 ft drop in the old theater ....John Carlson Photography

One of nine structures located on the estate, the timber-frame entertaining barn doubles as both a recreational space and an entertaining space in which to host large events.

Custom designed and design build of indoor basket ball court, home gym and golf simulator.
ボストンにあるラグジュアリーな巨大なコンテンポラリースタイルのおしゃれな室内コート (茶色い壁、淡色無垢フローリング、茶色い床、表し梁) の写真
ボストンにあるラグジュアリーな巨大なコンテンポラリースタイルのおしゃれな室内コート (茶色い壁、淡色無垢フローリング、茶色い床、表し梁) の写真
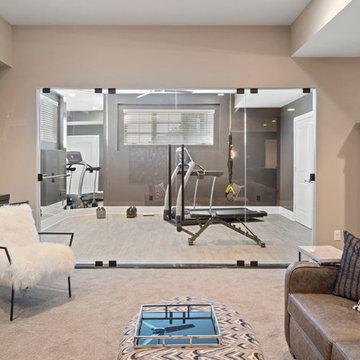
A fully outfitted gym just off the seating area is the perfect spot to work out.
シンシナティにある高級な中くらいなトランジショナルスタイルのおしゃれな多目的ジム (茶色い壁、淡色無垢フローリング) の写真
シンシナティにある高級な中くらいなトランジショナルスタイルのおしゃれな多目的ジム (茶色い壁、淡色無垢フローリング) の写真

The interior of The Bunker has exposed framing and great natural light from the three skylights. With the barn doors open it is a great place to workout.

This 2 bedroom 2 bath home was designed using inspiration from the client as a collaboration between Mantell-Hecathorn Builders and Feeny Architect. This home offers a cool vibe in and out, with fine, homemade furniture by the owner, and Feeny designed steel posts and beams. Since Mantell-Hecathorn Builders is the only builder in Southwest Colorado to certify 100% of their homes to rigorous standards, including Department of Energy Zero Energy Ready, Energy Star, and Indoor airPlus, this home has certified indoor air quality, durability, and is low maintenance.

バッキンガムシャーにあるラグジュアリーな広いコンテンポラリースタイルのおしゃれな多目的ジム (茶色い壁、淡色無垢フローリング、茶色い床、塗装板張りの天井) の写真

Modern Landscape Design, Indianapolis, Butler-Tarkington Neighborhood - Hara Design LLC (designer) - HAUS Architecture + WERK | Building Modern - Construction Managers - Architect Custom Builders

Builder: AVB Inc.
Interior Design: Vision Interiors by Visbeen
Photographer: Ashley Avila Photography
The Holloway blends the recent revival of mid-century aesthetics with the timelessness of a country farmhouse. Each façade features playfully arranged windows tucked under steeply pitched gables. Natural wood lapped siding emphasizes this homes more modern elements, while classic white board & batten covers the core of this house. A rustic stone water table wraps around the base and contours down into the rear view-out terrace.
Inside, a wide hallway connects the foyer to the den and living spaces through smooth case-less openings. Featuring a grey stone fireplace, tall windows, and vaulted wood ceiling, the living room bridges between the kitchen and den. The kitchen picks up some mid-century through the use of flat-faced upper and lower cabinets with chrome pulls. Richly toned wood chairs and table cap off the dining room, which is surrounded by windows on three sides. The grand staircase, to the left, is viewable from the outside through a set of giant casement windows on the upper landing. A spacious master suite is situated off of this upper landing. Featuring separate closets, a tiled bath with tub and shower, this suite has a perfect view out to the rear yard through the bedrooms rear windows. All the way upstairs, and to the right of the staircase, is four separate bedrooms. Downstairs, under the master suite, is a gymnasium. This gymnasium is connected to the outdoors through an overhead door and is perfect for athletic activities or storing a boat during cold months. The lower level also features a living room with view out windows and a private guest suite.
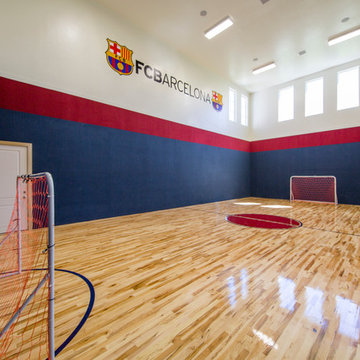
Custom Home Design by Joe Carrick Design. Built by Highland Custom Homes. Photography by Nick Bayless Photography
ソルトレイクシティにあるラグジュアリーな広いトラディショナルスタイルのおしゃれな室内コート (マルチカラーの壁、淡色無垢フローリング) の写真
ソルトレイクシティにあるラグジュアリーな広いトラディショナルスタイルのおしゃれな室内コート (マルチカラーの壁、淡色無垢フローリング) の写真
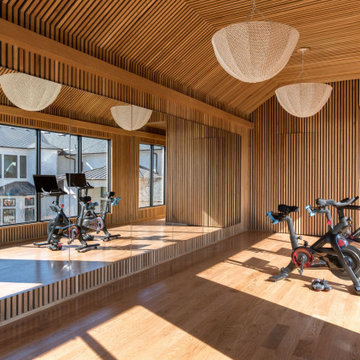
Dance room, yoga room, meditation room
ダラスにあるラグジュアリーな中くらいなコンテンポラリースタイルのおしゃれなヨガスタジオ (茶色い壁、淡色無垢フローリング、茶色い床、板張り天井) の写真
ダラスにあるラグジュアリーな中くらいなコンテンポラリースタイルのおしゃれなヨガスタジオ (茶色い壁、淡色無垢フローリング、茶色い床、板張り天井) の写真

Custom designed and design build of indoor basket ball court, home gym and golf simulator.
ボストンにあるラグジュアリーな巨大なカントリー風のおしゃれな室内コート (茶色い壁、淡色無垢フローリング、茶色い床、表し梁) の写真
ボストンにあるラグジュアリーな巨大なカントリー風のおしゃれな室内コート (茶色い壁、淡色無垢フローリング、茶色い床、表し梁) の写真
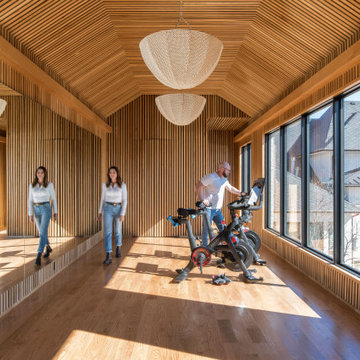
Meditation, dance room looking at hidden doors with a Red Bed healing space
ダラスにあるラグジュアリーな中くらいなコンテンポラリースタイルのおしゃれなヨガスタジオ (茶色い壁、淡色無垢フローリング、茶色い床、板張り天井) の写真
ダラスにあるラグジュアリーな中くらいなコンテンポラリースタイルのおしゃれなヨガスタジオ (茶色い壁、淡色無垢フローリング、茶色い床、板張り天井) の写真
ホームジム (コンクリートの床、淡色無垢フローリング、茶色い壁、マルチカラーの壁、オレンジの壁) の写真
1
