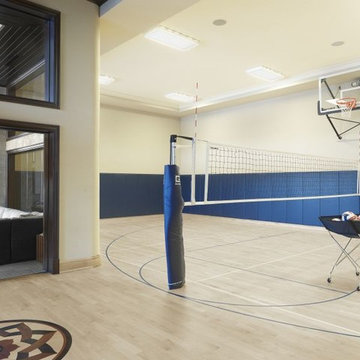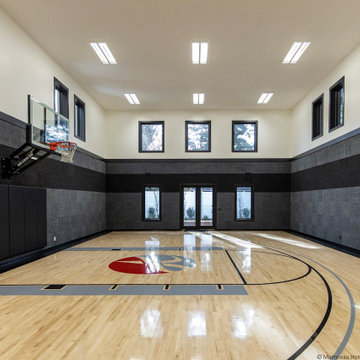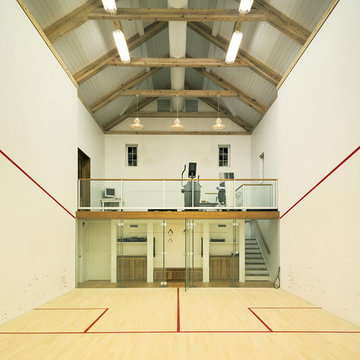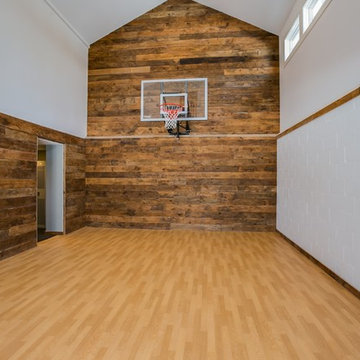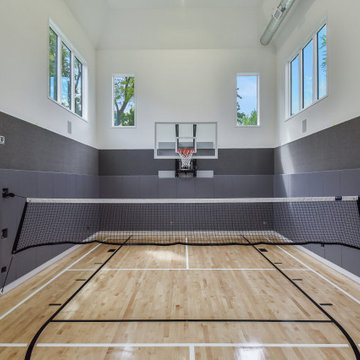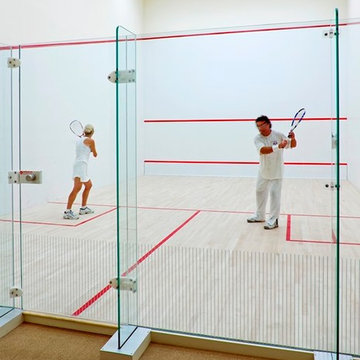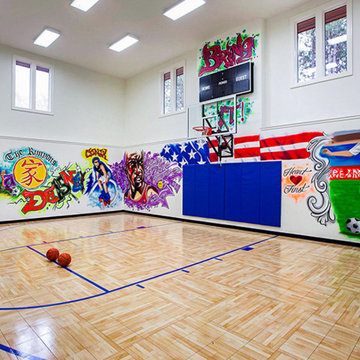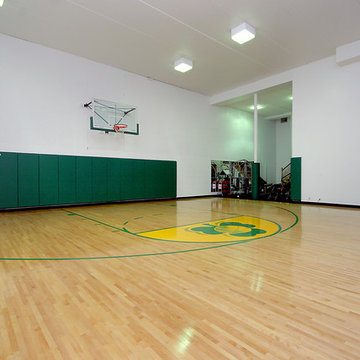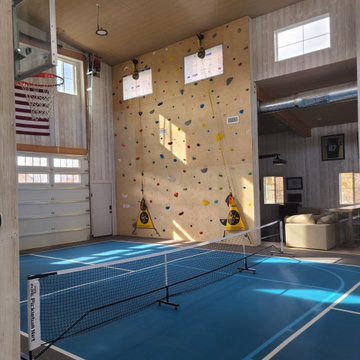広い室内コート (コンクリートの床、淡色無垢フローリング、無垢フローリング、紫の壁、白い壁) の写真
絞り込み:
資材コスト
並び替え:今日の人気順
写真 1〜20 枚目(全 22 枚)
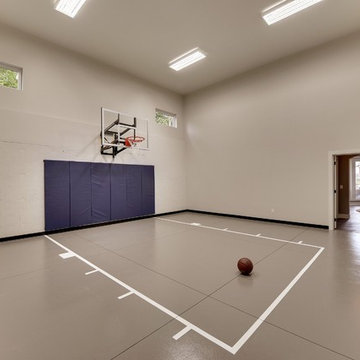
Home sport court with basket ball hoop.
Photography by Spacecrafting
ミネアポリスにある高級な広いトランジショナルスタイルのおしゃれな室内コート (白い壁、コンクリートの床) の写真
ミネアポリスにある高級な広いトランジショナルスタイルのおしゃれな室内コート (白い壁、コンクリートの床) の写真
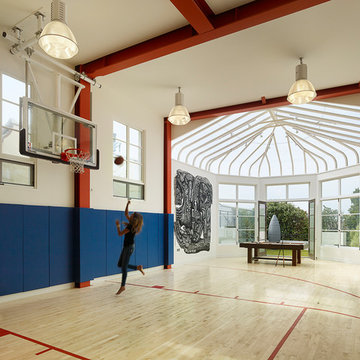
A new below grade basketball court with high ceilings for legitimate basketball. Pool table, gym and commissioned mural art. Restoration of existing solarium
Photo Credit: Matthew Millman
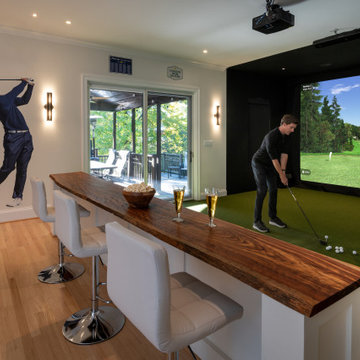
A custom home golf simulator and bar designed for a golf fan.
ワシントンD.C.にある広いトラディショナルスタイルのおしゃれな室内コート (白い壁、淡色無垢フローリング、緑の床) の写真
ワシントンD.C.にある広いトラディショナルスタイルのおしゃれな室内コート (白い壁、淡色無垢フローリング、緑の床) の写真

When planning this custom residence, the owners had a clear vision – to create an inviting home for their family, with plenty of opportunities to entertain, play, and relax and unwind. They asked for an interior that was approachable and rugged, with an aesthetic that would stand the test of time. Amy Carman Design was tasked with designing all of the millwork, custom cabinetry and interior architecture throughout, including a private theater, lower level bar, game room and a sport court. A materials palette of reclaimed barn wood, gray-washed oak, natural stone, black windows, handmade and vintage-inspired tile, and a mix of white and stained woodwork help set the stage for the furnishings. This down-to-earth vibe carries through to every piece of furniture, artwork, light fixture and textile in the home, creating an overall sense of warmth and authenticity.

A new English Tudor Style residence, outfitted with all the amenities required for a growing family, includes this third-floor space that was developed into an exciting children’s play space. Tucked above the children’s bedroom wing and up a back stair, this space is a counterpoint to the formal areas of the house and provides the kids a place all their own. Large dormer windows allow for a light-filled space. Maple for the floor and end wall provides a warm and durable surface needed to accommodate such activities as basketball, indoor hockey, and the occasional bicycle. A sound-deadening floor system minimizes noise transmission to the spaces below.
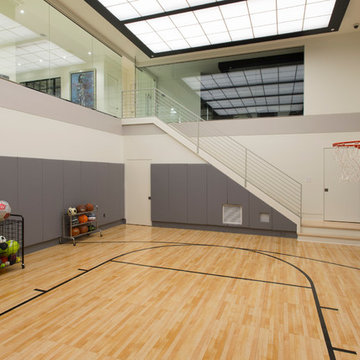
Double height basketball court
Photo by Mike Wilkinson
ワシントンD.C.にあるラグジュアリーな広いコンテンポラリースタイルのおしゃれな室内コート (白い壁、淡色無垢フローリング) の写真
ワシントンD.C.にあるラグジュアリーな広いコンテンポラリースタイルのおしゃれな室内コート (白い壁、淡色無垢フローリング) の写真
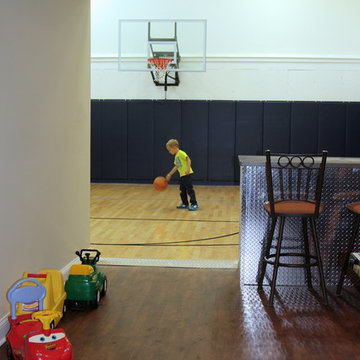
This large family home was built by Lowell Management. Cabinetry by Geneva Cabinet Company, tile by Bella tile and Stone. Todd Cauffman was the architect, Beth Welsh of Interior Changes worked with the clients on interior design.
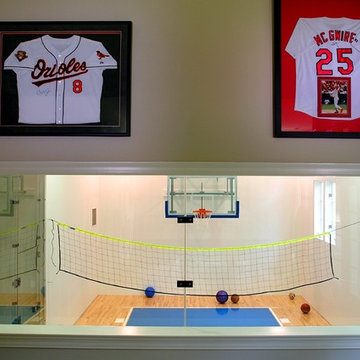
Sited on a sloping and densely wooded lot along the Potomac River in the Falcon Ridge neighborhood where exceptional architecture on large, verdant lots is the norm, the owners of this new home required a plan flexible enough to accommodate a growing family, a variety of in-home entertainment options, and recreational pursuits for children and their friends. Stylistically, our clients desired an historic aesthetic reminiscent of an English baronial manor that projects the traditional values and culture of Virginia and Washington D.C. In short, this is a trophy home meant to convey power, status and wealth. Due to site constraints, house size, and a basement sport court, we employed a straightforward structural scheme overlaid with a highly detailed exterior and interior envelope.
Featuring six fireplaces, coffered ceilings, a two-story entry foyer complete with a custom entry door, our solution employs a series of formally organized principal rooms overlooking private terraces and a large tract of pre-civil war Black Walnut trees. The large formal living area, dubbed the Hunt Room, is the home’s show piece space and is finished with cherry wainscoting, a Rumford fireplace, media center, full wet bar, antique-glass cabinetry and two sets of French doors leading to an outdoor dining terrace. The Kitchen features floor-to-ceiling cabinetry, top of the line appliances, walk-in pantry and a family-dining area. The sunken family room boasts custom built-ins, expansive picture windows, wood-burning fireplace and access to the conservatory which warehouses a grand piano in a radiused window bay overlooking the side yard.
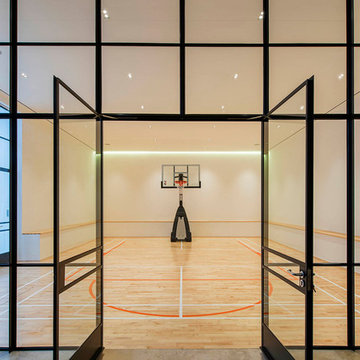
Light House Designs were able to come up with some fun lighting solutions for the home bar, gym and indoor basket ball court in this property.
Photos by Tom St Aubyn
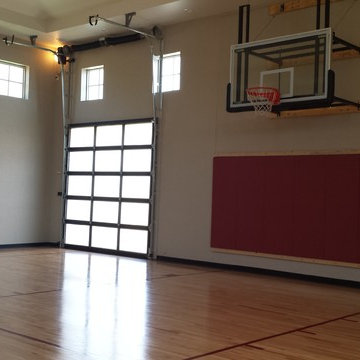
Indoor half-court basketball gym with glass overhead doors that open to allow fresh air into the space.
デンバーにあるラグジュアリーな広いトラディショナルスタイルのおしゃれな室内コート (白い壁、淡色無垢フローリング、ベージュの床) の写真
デンバーにあるラグジュアリーな広いトラディショナルスタイルのおしゃれな室内コート (白い壁、淡色無垢フローリング、ベージュの床) の写真
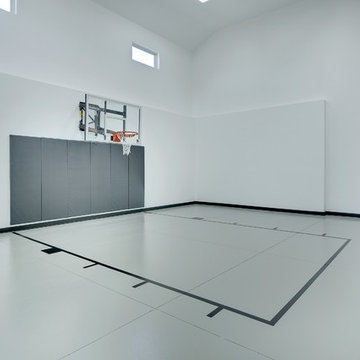
H-O-R-S-E! Play a little b-ball on this indoor half-court. Photography by Spacecrafting
ミネアポリスにある高級な広いトランジショナルスタイルのおしゃれな室内コート (白い壁、コンクリートの床) の写真
ミネアポリスにある高級な広いトランジショナルスタイルのおしゃれな室内コート (白い壁、コンクリートの床) の写真
広い室内コート (コンクリートの床、淡色無垢フローリング、無垢フローリング、紫の壁、白い壁) の写真
1
