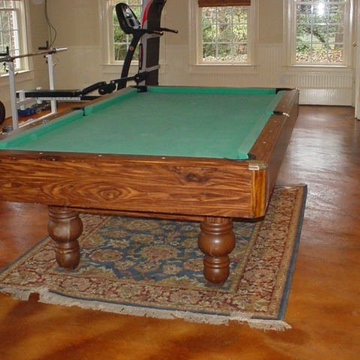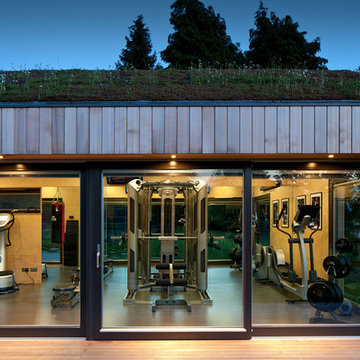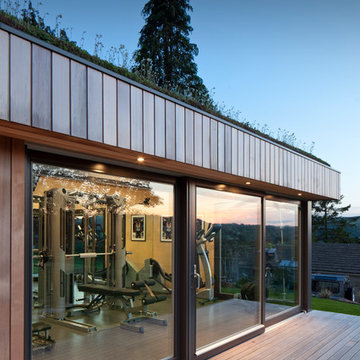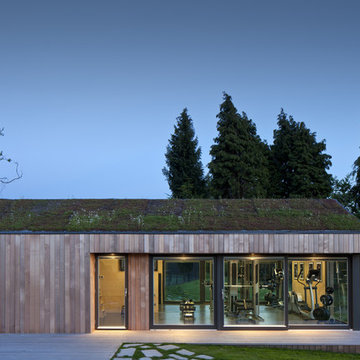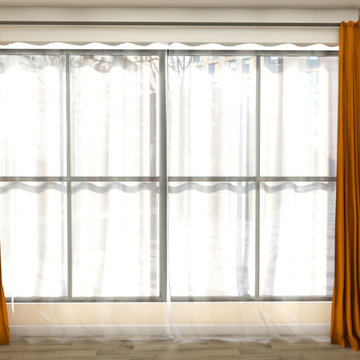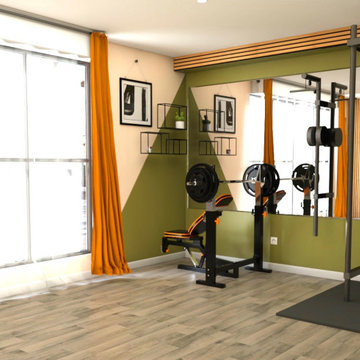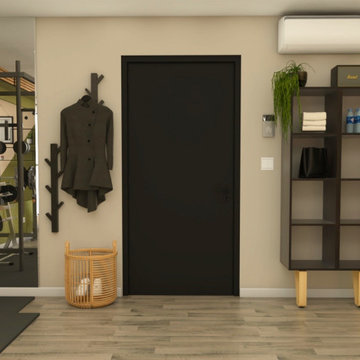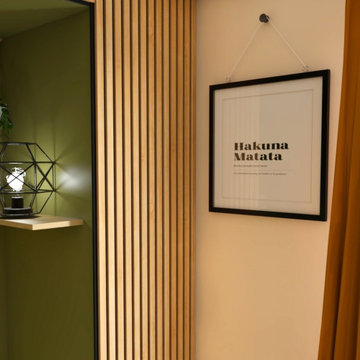トレーニングルーム (コンクリートの床、ラミネートの床、リノリウムの床) の写真
絞り込み:
資材コスト
並び替え:今日の人気順
写真 81〜97 枚目(全 97 枚)
1/5
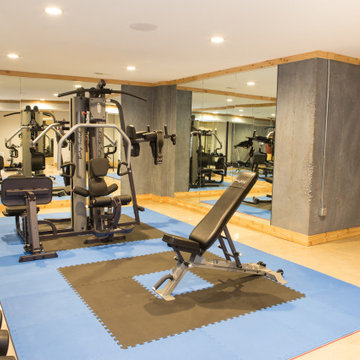
Spacious home gym with padded floors, panel mirrors, and hanging punching bag.
シカゴにある高級な中くらいなトランジショナルスタイルのおしゃれなトレーニングルーム (グレーの壁、コンクリートの床、ベージュの床) の写真
シカゴにある高級な中くらいなトランジショナルスタイルのおしゃれなトレーニングルーム (グレーの壁、コンクリートの床、ベージュの床) の写真
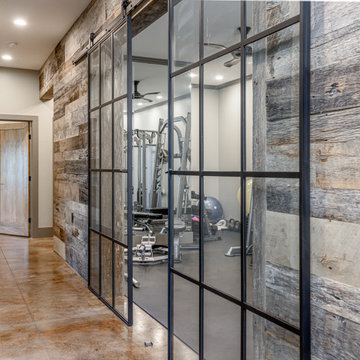
Custom-built in-home gym, in front of the stairs
他の地域にある高級な中くらいなラスティックスタイルのおしゃれなトレーニングルーム (ベージュの壁、コンクリートの床、茶色い床) の写真
他の地域にある高級な中くらいなラスティックスタイルのおしゃれなトレーニングルーム (ベージュの壁、コンクリートの床、茶色い床) の写真
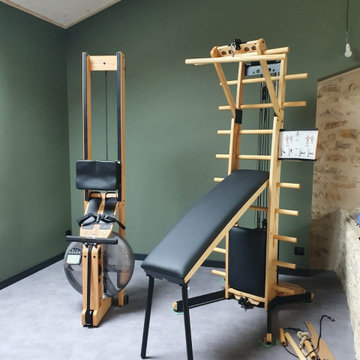
Créer un intérieur qui se marie à la bâtisse d'origine qui a 300 ans. Rénovée et embellie, elle conserve ainsi son authenticité et son charme tout en dégageant des énergies reposantes. Beaucoup de végétations et de pierres pour accompagner ce salon sur-mesure et permettre de recevoir du monde. Une salle de sport ouverte dans des tons verts et bois ainsi qu'une mezzanine ouverte et valorisée par un grand lustre et un joli poêle.
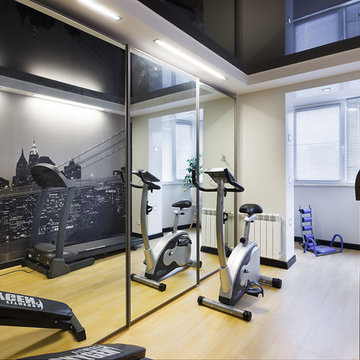
Иван Сорокин
サンクトペテルブルクにあるお手頃価格の小さなコンテンポラリースタイルのおしゃれなトレーニングルーム (マルチカラーの壁、リノリウムの床、ベージュの床) の写真
サンクトペテルブルクにあるお手頃価格の小さなコンテンポラリースタイルのおしゃれなトレーニングルーム (マルチカラーの壁、リノリウムの床、ベージュの床) の写真
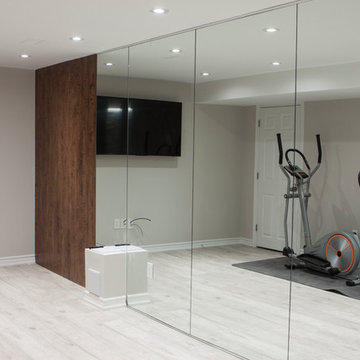
Basement Gym with 16 linear feet of mirror, accent laminate walls on the sides
トロントにあるお手頃価格の広いモダンスタイルのおしゃれなトレーニングルーム (グレーの壁、ラミネートの床、グレーの床) の写真
トロントにあるお手頃価格の広いモダンスタイルのおしゃれなトレーニングルーム (グレーの壁、ラミネートの床、グレーの床) の写真
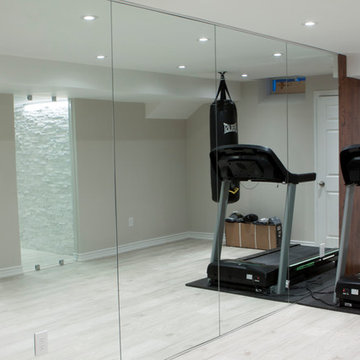
Basement Gym with 16 linear feet of mirror, accent laminate walls on the sides
トロントにあるお手頃価格の広いモダンスタイルのおしゃれなトレーニングルーム (グレーの壁、ラミネートの床、グレーの床) の写真
トロントにあるお手頃価格の広いモダンスタイルのおしゃれなトレーニングルーム (グレーの壁、ラミネートの床、グレーの床) の写真
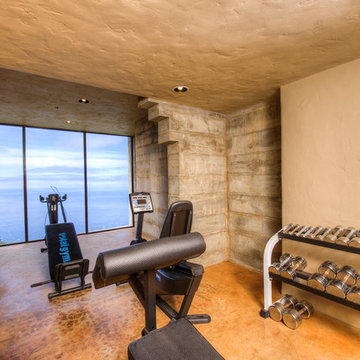
Breathtaking views of the incomparable Big Sur Coast, this classic Tuscan design of an Italian farmhouse, combined with a modern approach creates an ambiance of relaxed sophistication for this magnificent 95.73-acre, private coastal estate on California’s Coastal Ridge. Five-bedroom, 5.5-bath, 7,030 sq. ft. main house, and 864 sq. ft. caretaker house over 864 sq. ft. of garage and laundry facility. Commanding a ridge above the Pacific Ocean and Post Ranch Inn, this spectacular property has sweeping views of the California coastline and surrounding hills. “It’s as if a contemporary house were overlaid on a Tuscan farm-house ruin,” says decorator Craig Wright who created the interiors. The main residence was designed by renowned architect Mickey Muenning—the architect of Big Sur’s Post Ranch Inn, —who artfully combined the contemporary sensibility and the Tuscan vernacular, featuring vaulted ceilings, stained concrete floors, reclaimed Tuscan wood beams, antique Italian roof tiles and a stone tower. Beautifully designed for indoor/outdoor living; the grounds offer a plethora of comfortable and inviting places to lounge and enjoy the stunning views. No expense was spared in the construction of this exquisite estate.
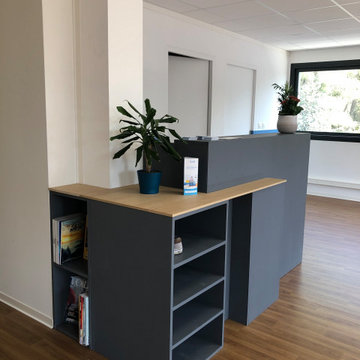
Plateau de 100m2 à penser afin d'y aménagement un cabinet de Kinésithérapie et de rééducation fonctionnelle dans un bâtiment tout fraichement livré. L'équipe est locataire des lieux, les ouvrages devaient donc avoir une empreinte réduite afin de pouvoir être modifié facilement à l'avenir. Le cabinet se compose de trois box et d'un gymnase centrale.
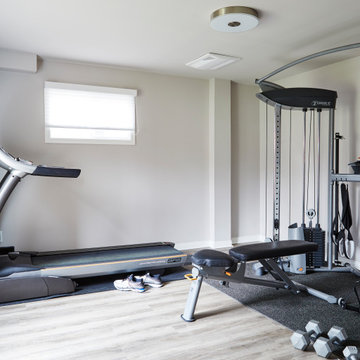
The remodeling of the existing gym included update of finishes to more cleaning friendly, but also the addition of a Panasonic ERV fan for fresh air ventilation to ensure comfort and health for the persons using it, and to ensure surrounding rooms do not get affected in a negative way.
トレーニングルーム (コンクリートの床、ラミネートの床、リノリウムの床) の写真
5
