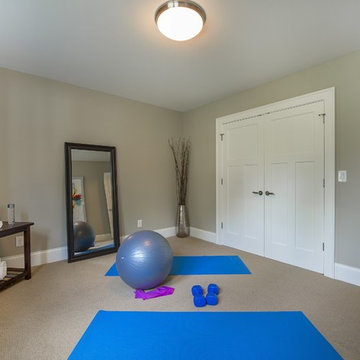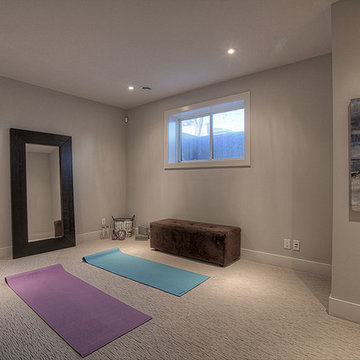広いホームジム (カーペット敷き) の写真
絞り込み:
資材コスト
並び替え:今日の人気順
写真 1〜14 枚目(全 14 枚)
1/5

Above the Gameroom
Quality Craftsman Inc is an award-winning Dallas remodeling contractor specializing in custom design work, new home construction, kitchen remodeling, bathroom remodeling, room additions and complete home renovations integrating contemporary stylings and features into existing homes in neighborhoods throughout North Dallas.
How can we help improve your living space?
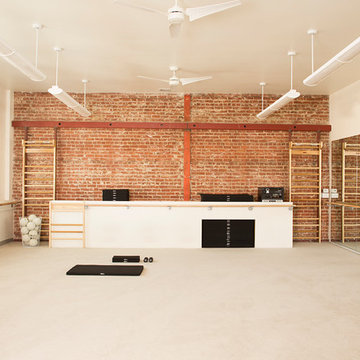
On a second story of a storefront in the vibrant neighborhood of Lakeshore Avenue, this studio is a series of surprises. The richness of existing brick walls is contrasted by bright, naturally lit surfaces. Raw steel elements mix with textured wall surfaces, detailed molding and modern fixtures. What was once a maze of halls and small rooms is now a well-organized flow of studio and changing spaces punctuated by large (immense) skylights and windows.
Architecture by Tierney Conner Design Studio
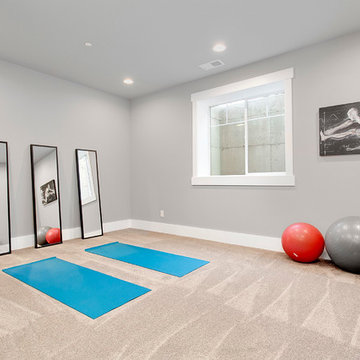
Set up this home gym as a yoga studio or with exercise equipment.
シアトルにあるラグジュアリーな広いトランジショナルスタイルのおしゃれなヨガスタジオ (グレーの壁、カーペット敷き、ベージュの床) の写真
シアトルにあるラグジュアリーな広いトランジショナルスタイルのおしゃれなヨガスタジオ (グレーの壁、カーペット敷き、ベージュの床) の写真
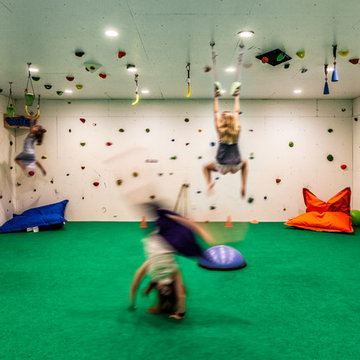
Photography by Rebecca Lehde
チャールストンにある広いコンテンポラリースタイルのおしゃれなクライミングウォール (白い壁、カーペット敷き) の写真
チャールストンにある広いコンテンポラリースタイルのおしゃれなクライミングウォール (白い壁、カーペット敷き) の写真
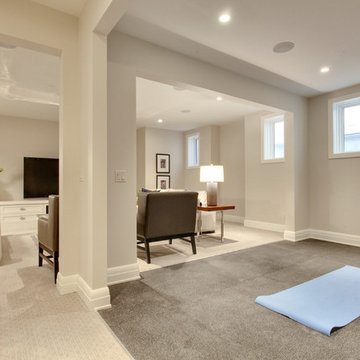
Open Concept Living
Exercise Room
Home Theatre
カルガリーにある広いコンテンポラリースタイルのおしゃれなヨガスタジオ (ベージュの壁、カーペット敷き) の写真
カルガリーにある広いコンテンポラリースタイルのおしゃれなヨガスタジオ (ベージュの壁、カーペット敷き) の写真
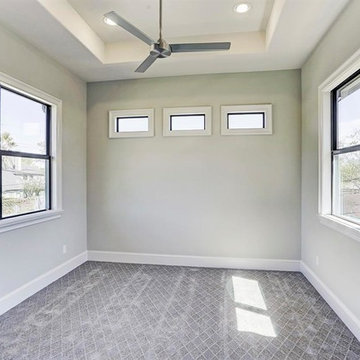
Purser Architectural Custom Home Design built by Tommy Cashiola Custom Homes
ヒューストンにあるラグジュアリーな広いコンテンポラリースタイルのおしゃれなヨガスタジオ (グレーの壁、カーペット敷き、グレーの床) の写真
ヒューストンにあるラグジュアリーな広いコンテンポラリースタイルのおしゃれなヨガスタジオ (グレーの壁、カーペット敷き、グレーの床) の写真
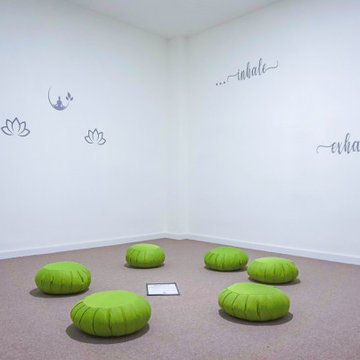
Redistribución y decoración de las Oficinas de Escapada Rural. Con un aire campestre y moderno con líneas urbanas y elegantes. La madera y el blanco son nuestros grandes aliados para generar contrastes que nos hagan sentir en casa mientras trabajamos.
Unas oficinas dedicadas a sus propios trabajadores, donde pueden personalizar cada rincón y amoldar el mobiliario a cada necesidad.
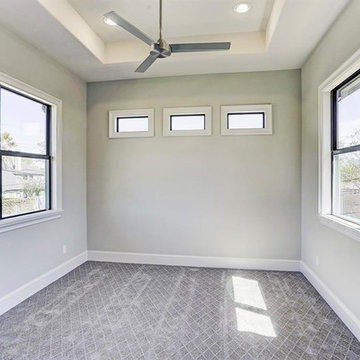
Gorgeously Built by Tommy Cashiola Construction Company in Bellaire, Houston, Texas. Designed by Purser Architectural, Inc.
ヒューストンにあるラグジュアリーな広いコンテンポラリースタイルのおしゃれなヨガスタジオ (グレーの壁、カーペット敷き、グレーの床) の写真
ヒューストンにあるラグジュアリーな広いコンテンポラリースタイルのおしゃれなヨガスタジオ (グレーの壁、カーペット敷き、グレーの床) の写真
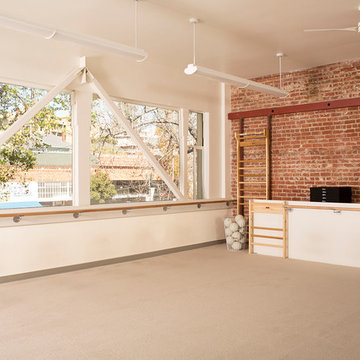
On a second story of a storefront in the vibrant neighborhood of Lakeshore Avenue, this studio is a series of surprises. The richness of existing brick walls is contrasted by bright, naturally lit surfaces. Raw steel elements mix with textured wall surfaces, detailed molding and modern fixtures. What was once a maze of halls and small rooms is now a well-organized flow of studio and changing spaces punctuated by large (immense) skylights and windows.
Architecture by Tierney Conner Design Studio
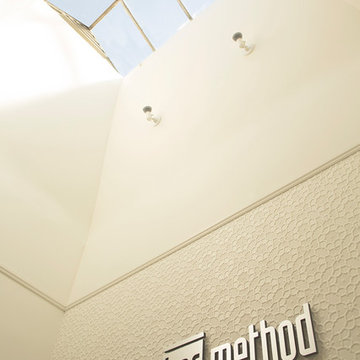
On a second story of a storefront in the vibrant neighborhood of Lakeshore Avenue, this studio is a series of surprises. The richness of existing brick walls is contrasted by bright, naturally lit surfaces. Raw steel elements mix with textured wall surfaces, detailed molding and modern fixtures. What was once a maze of halls and small rooms is now a well-organized flow of studio and changing spaces punctuated by large (immense) skylights and windows.
Architecture by Tierney Conner Design Studio
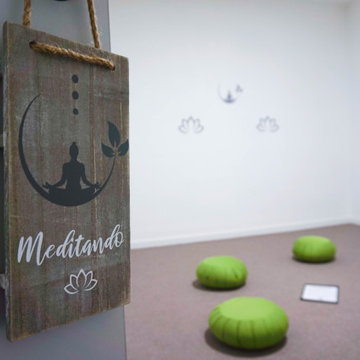
Redistribución y decoración de las Oficinas de Escapada Rural. Con un aire campestre y moderno con líneas urbanas y elegantes. La madera y el blanco son nuestros grandes aliados para generar contrastes que nos hagan sentir en casa mientras trabajamos.
Unas oficinas dedicadas a sus propios trabajadores, donde pueden personalizar cada rincón y amoldar el mobiliario a cada necesidad.
広いホームジム (カーペット敷き) の写真
1

