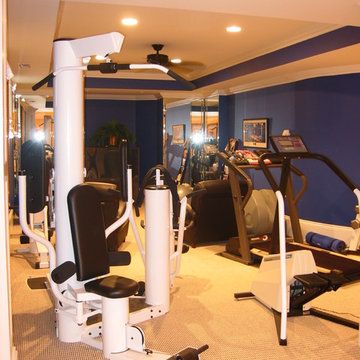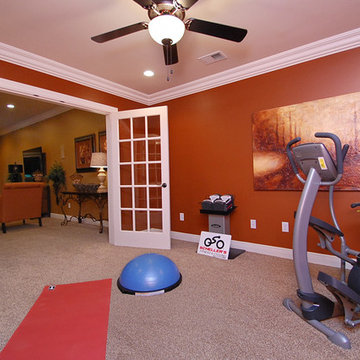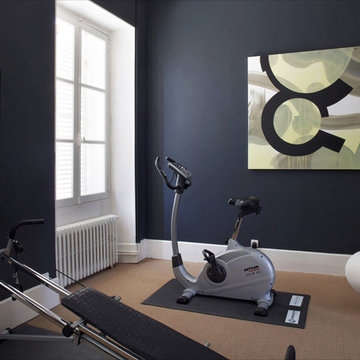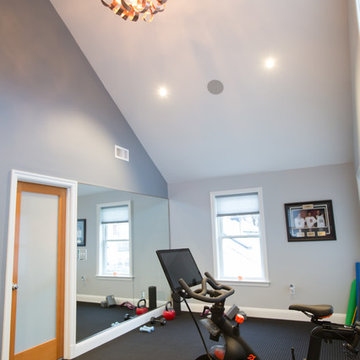中くらいなホームジム (カーペット敷き、コンクリートの床、青い壁、赤い壁、黄色い壁) の写真
絞り込み:
資材コスト
並び替え:今日の人気順
写真 1〜20 枚目(全 55 枚)
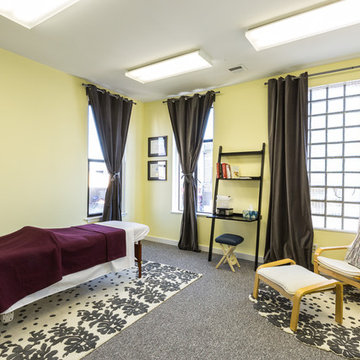
This Jersey City, NJ space was the first permanent ‘home’ for the yoga studio, so it was essential for us to listen well and design a space to serve their needs for years to come. Through our design process, we helped to guide the owners through the fit-out of their new studio location that required minimal demolition and disruption to the existing space.
Together, we converted a space originally used as a preschool into a welcoming, spacious yoga studio for local yogis. We created one main yoga studio by combining four small classrooms into a single larger space with new walls, while all the other program spaces (including designated areas for holistic treatments, massage, and bodywork) were accommodated into pre-existing rooms.
Our team completed all demo, sheetrock, electrical, and painting aspects of the project. (The studio owners did some of the work themselves, and a different company installed the flooring and carpets.) The results speak for themselves: a peaceful, restorative space to facilitate health and healing for the studio’s community.
Looking to renovate your place of business? Contact the Houseplay team; we’ll help make it happen!
Photo Credit: Anne Ruthmann Photography
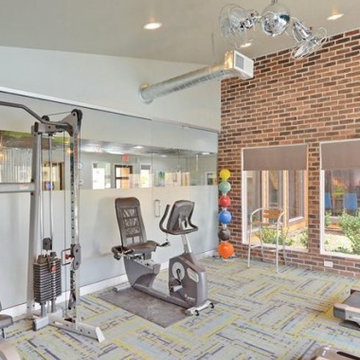
Total office, clubhouse, gym demo/reno in Houston, Texas.
ヒューストンにあるラグジュアリーな中くらいなモダンスタイルのおしゃれな多目的ジム (青い壁、カーペット敷き) の写真
ヒューストンにあるラグジュアリーな中くらいなモダンスタイルのおしゃれな多目的ジム (青い壁、カーペット敷き) の写真
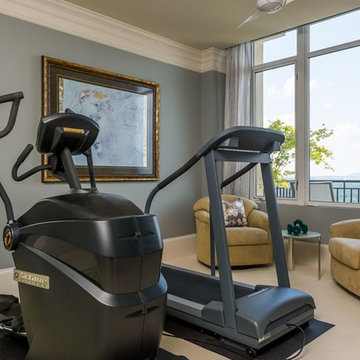
Lovely workout room with custom carpet, artwork, and a sitting area. Recessed curtains add detail to this space that go with the artwork and pillows.
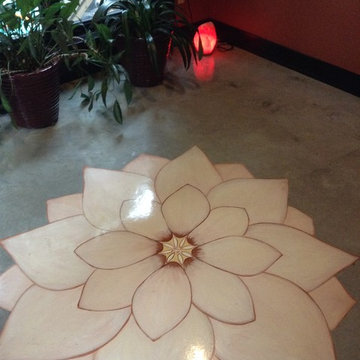
My clients have an active yoga practice and a dedicated space for that was planned into the home. The concrete floor was painted with a custom lotus mandala by a friend of the homeowner. We then pulled a warm rust tone from the mandala to use as the wall colour. The effect is a space that feels peaceful and meditative.
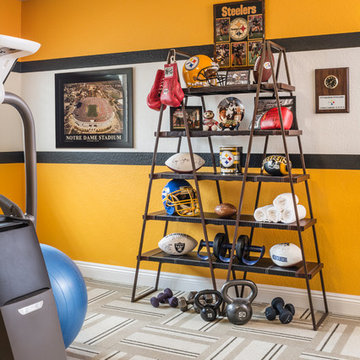
The ladder shelf highlights sports memorabilia and hand weights in this man cave. Plaques and treasured photos hang on the Steeler wall. Interface carpet tiles cusion the floor yet are durable for the home gym.
Photography - Grey Crawford
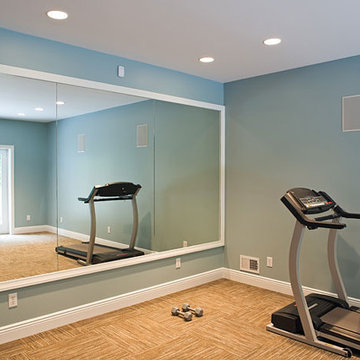
Tom Eells
チャールストンにあるお手頃価格の中くらいなトラディショナルスタイルのおしゃれな多目的ジム (青い壁、カーペット敷き) の写真
チャールストンにあるお手頃価格の中くらいなトラディショナルスタイルのおしゃれな多目的ジム (青い壁、カーペット敷き) の写真

Photography by Mark Wieland
ボルチモアにある中くらいなトランジショナルスタイルのおしゃれなトレーニングルーム (青い壁、カーペット敷き) の写真
ボルチモアにある中くらいなトランジショナルスタイルのおしゃれなトレーニングルーム (青い壁、カーペット敷き) の写真
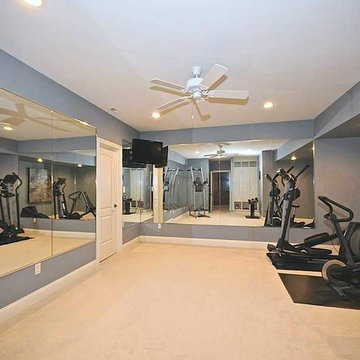
Workout Room in basement of European Traditional Home.
インディアナポリスにある低価格の中くらいなおしゃれな多目的ジム (青い壁、カーペット敷き) の写真
インディアナポリスにある低価格の中くらいなおしゃれな多目的ジム (青い壁、カーペット敷き) の写真

Below Buchanan is a basement renovation that feels as light and welcoming as one of our outdoor living spaces. The project is full of unique details, custom woodworking, built-in storage, and gorgeous fixtures. Custom carpentry is everywhere, from the built-in storage cabinets and molding to the private booth, the bar cabinetry, and the fireplace lounge.
Creating this bright, airy atmosphere was no small challenge, considering the lack of natural light and spatial restrictions. A color pallet of white opened up the space with wood, leather, and brass accents bringing warmth and balance. The finished basement features three primary spaces: the bar and lounge, a home gym, and a bathroom, as well as additional storage space. As seen in the before image, a double row of support pillars runs through the center of the space dictating the long, narrow design of the bar and lounge. Building a custom dining area with booth seating was a clever way to save space. The booth is built into the dividing wall, nestled between the support beams. The same is true for the built-in storage cabinet. It utilizes a space between the support pillars that would otherwise have been wasted.
The small details are as significant as the larger ones in this design. The built-in storage and bar cabinetry are all finished with brass handle pulls, to match the light fixtures, faucets, and bar shelving. White marble counters for the bar, bathroom, and dining table bring a hint of Hollywood glamour. White brick appears in the fireplace and back bar. To keep the space feeling as lofty as possible, the exposed ceilings are painted black with segments of drop ceilings accented by a wide wood molding, a nod to the appearance of exposed beams. Every detail is thoughtfully chosen right down from the cable railing on the staircase to the wood paneling behind the booth, and wrapping the bar.
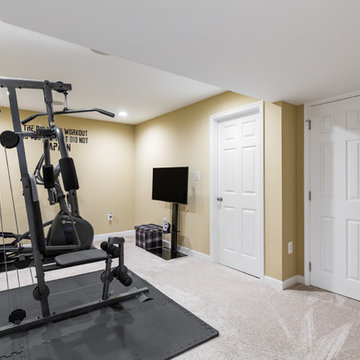
Renee Alexander
ワシントンD.C.にあるお手頃価格の中くらいなコンテンポラリースタイルのおしゃれな多目的ジム (黄色い壁、カーペット敷き、ベージュの床) の写真
ワシントンD.C.にあるお手頃価格の中くらいなコンテンポラリースタイルのおしゃれな多目的ジム (黄色い壁、カーペット敷き、ベージュの床) の写真
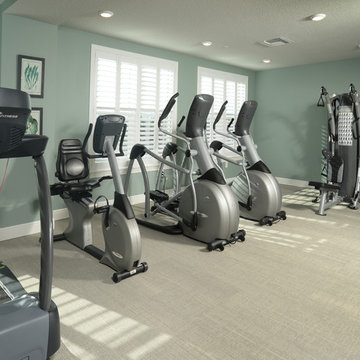
The Marenda - Indialantic, Florida.
Community fitness room.
オーランドにある高級な中くらいなビーチスタイルのおしゃれな多目的ジム (青い壁、カーペット敷き) の写真
オーランドにある高級な中くらいなビーチスタイルのおしゃれな多目的ジム (青い壁、カーペット敷き) の写真
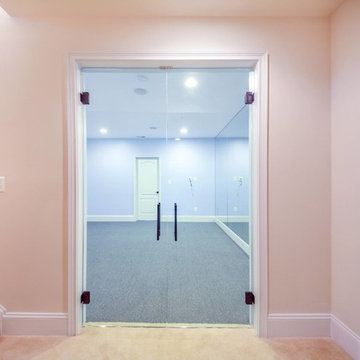
This basement gym room with one mirrored wall and custom glass doors, brings more value to it.
Wall mirrors can make small home gym spaces feel much larger. Plus, they help you check for proper form while exercising.
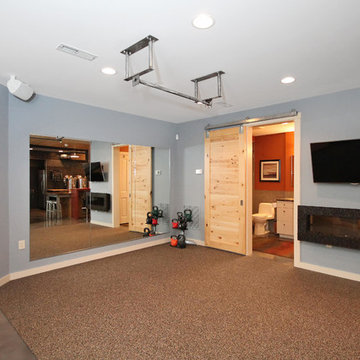
Jennifer Coates - photographer
高級な中くらいなコンテンポラリースタイルのおしゃれなトレーニングルーム (青い壁、コンクリートの床、茶色い床) の写真
高級な中くらいなコンテンポラリースタイルのおしゃれなトレーニングルーム (青い壁、コンクリートの床、茶色い床) の写真
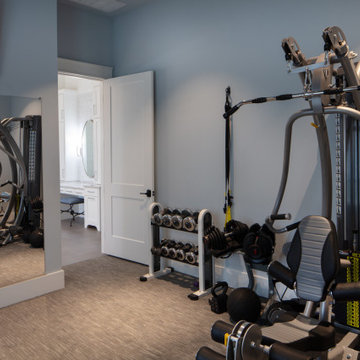
A unique space attached to the master bathroom. This conveniently located home gym provides the calm and cool space to reach your workout goals.
ダラスにある高級な中くらいなカントリー風のおしゃれなトレーニングルーム (青い壁、カーペット敷き、マルチカラーの床) の写真
ダラスにある高級な中くらいなカントリー風のおしゃれなトレーニングルーム (青い壁、カーペット敷き、マルチカラーの床) の写真
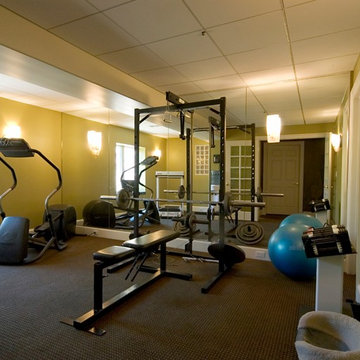
This exercise room was created as part of a major basement remodel which also included a 3/4 bath and a large home theater. The glass block reflected in the mirror allows natural light from the large exercise room window into the adjoining 3/4 bath.
中くらいなホームジム (カーペット敷き、コンクリートの床、青い壁、赤い壁、黄色い壁) の写真
1

