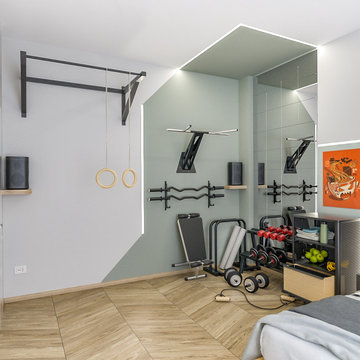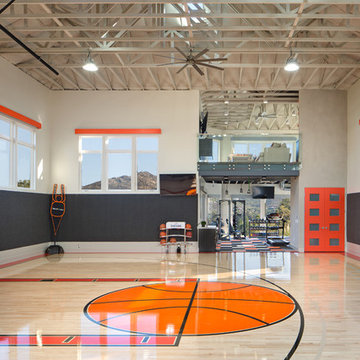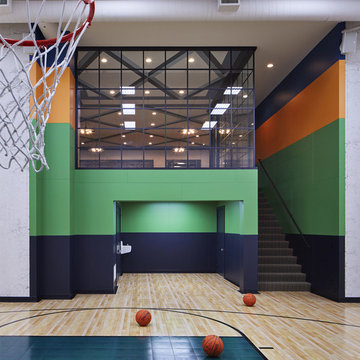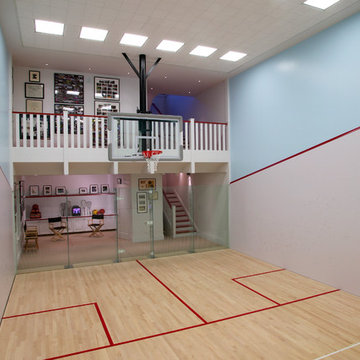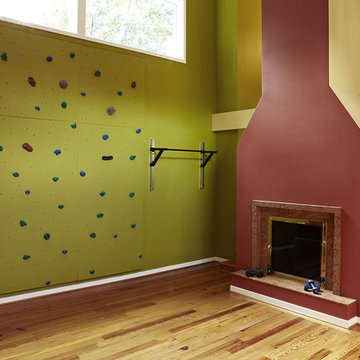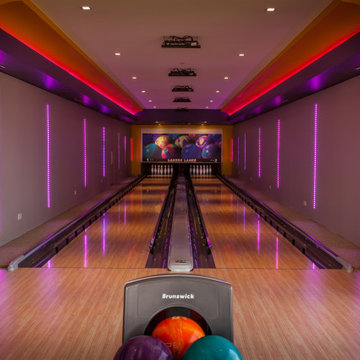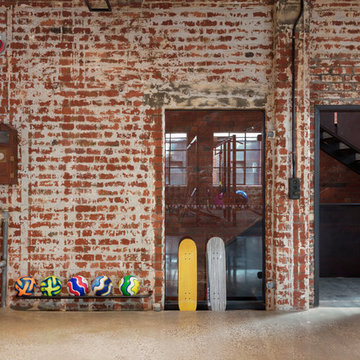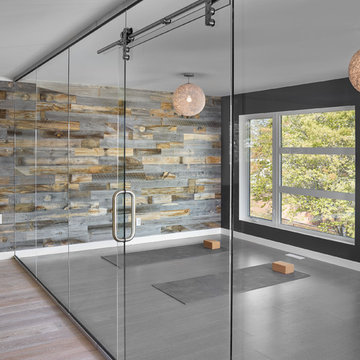ホームジム (カーペット敷き、コンクリートの床、淡色無垢フローリング、マルチカラーの壁) の写真
並び替え:今日の人気順
写真 1〜20 枚目(全 60 枚)

This 2 bedroom 2 bath home was designed using inspiration from the client as a collaboration between Mantell-Hecathorn Builders and Feeny Architect. This home offers a cool vibe in and out, with fine, homemade furniture by the owner, and Feeny designed steel posts and beams. Since Mantell-Hecathorn Builders is the only builder in Southwest Colorado to certify 100% of their homes to rigorous standards, including Department of Energy Zero Energy Ready, Energy Star, and Indoor airPlus, this home has certified indoor air quality, durability, and is low maintenance.

Modern Landscape Design, Indianapolis, Butler-Tarkington Neighborhood - Hara Design LLC (designer) - HAUS Architecture + WERK | Building Modern - Construction Managers - Architect Custom Builders
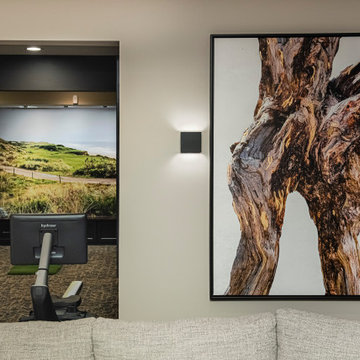
This basement remodeling project involved transforming a traditional basement into a multifunctional space, blending a country club ambience and personalized decor with modern entertainment options.
This entertainment/workout space is a sophisticated retreat reminiscent of a country club. We reorganized the layout, utilizing a larger area for the golf tee and workout equipment and a smaller area for the teenagers to play video games. We also added personal touches, like a family photo collage with a chunky custom frame and a photo mural of a favorite golf course.
---
Project completed by Wendy Langston's Everything Home interior design firm, which serves Carmel, Zionsville, Fishers, Westfield, Noblesville, and Indianapolis.
For more about Everything Home, see here: https://everythinghomedesigns.com/
To learn more about this project, see here: https://everythinghomedesigns.com/portfolio/carmel-basement-renovation
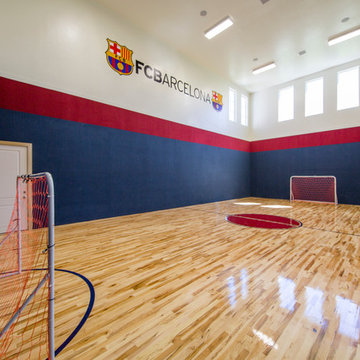
Custom Home Design by Joe Carrick Design. Built by Highland Custom Homes. Photography by Nick Bayless Photography
ソルトレイクシティにあるラグジュアリーな広いトラディショナルスタイルのおしゃれな室内コート (マルチカラーの壁、淡色無垢フローリング) の写真
ソルトレイクシティにあるラグジュアリーな広いトラディショナルスタイルのおしゃれな室内コート (マルチカラーの壁、淡色無垢フローリング) の写真
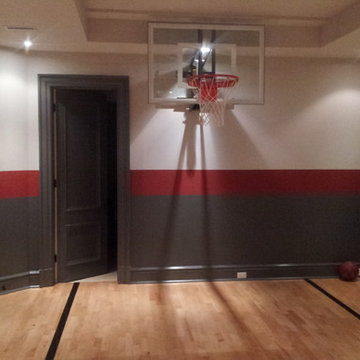
Hardwood gym floor
Tempered glass wall mounted basketball goal
Total Sport Solutions Inc.
トロントにある高級な中くらいなモダンスタイルのおしゃれな室内コート (マルチカラーの壁、淡色無垢フローリング) の写真
トロントにある高級な中くらいなモダンスタイルのおしゃれな室内コート (マルチカラーの壁、淡色無垢フローリング) の写真
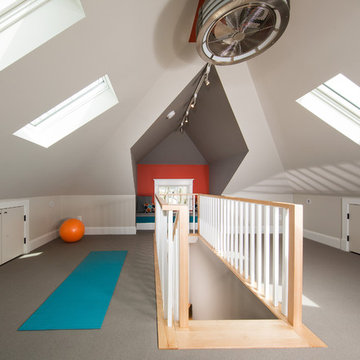
Greg Hadley Photography
The graphic artist client initially considered a basement studio. Our designer thought the attic would provide an ideal space. To bring in natural light, we added four skylights in the attic—two operable for venting and two fixed. We used spray foam insulation to create a comfortable environment. The combination light and fan in the center is both beautiful and functional. The HVAC equipment is located behind a door, and there additional storage behind the knee walls. We built a seat under the dormer window where the client’s dog likes to perch.
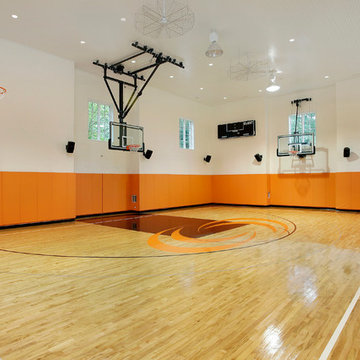
As a builder of custom homes primarily on the Northshore of Chicago, Raugstad has been building custom homes, and homes on speculation for three generations. Our commitment is always to the client. From commencement of the project all the way through to completion and the finishing touches, we are right there with you – one hundred percent. As your go-to Northshore Chicago custom home builder, we are proud to put our name on every completed Raugstad home.
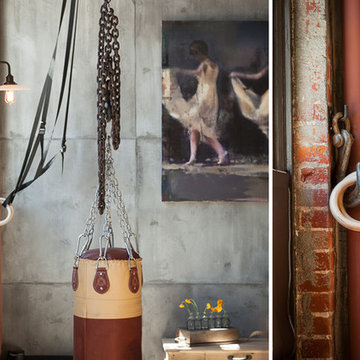
Interior Design: Muratore Corp Designer, Cindy Bayon | Construction + Millwork: Muratore Corp | Photography: Scott Hargis
サンフランシスコにある高級な中くらいなインダストリアルスタイルのおしゃれなホームジム (マルチカラーの壁、コンクリートの床) の写真
サンフランシスコにある高級な中くらいなインダストリアルスタイルのおしゃれなホームジム (マルチカラーの壁、コンクリートの床) の写真
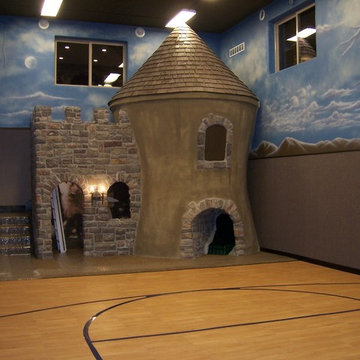
An indoor sports court under the garage, complete with a playhouse in the form of a castle. The playhouse features secret passageways and was originally built in the Casa Del Sol house plan, designed by Walker Home Design.
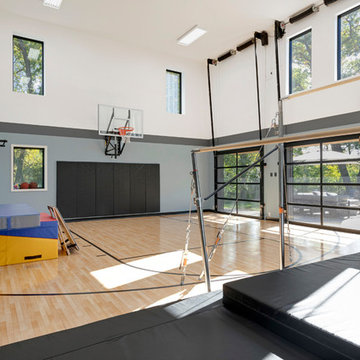
Spacecrafting
ミネアポリスにある広いコンテンポラリースタイルのおしゃれな室内コート (マルチカラーの壁、淡色無垢フローリング、茶色い床) の写真
ミネアポリスにある広いコンテンポラリースタイルのおしゃれな室内コート (マルチカラーの壁、淡色無垢フローリング、茶色い床) の写真
ホームジム (カーペット敷き、コンクリートの床、淡色無垢フローリング、マルチカラーの壁) の写真
1
