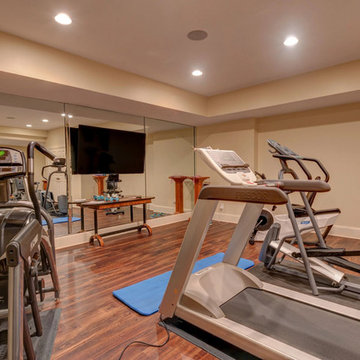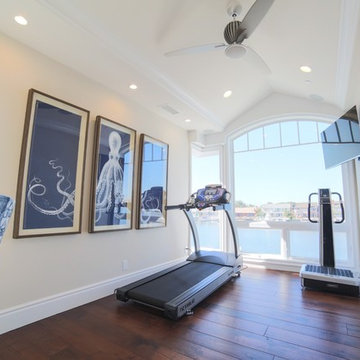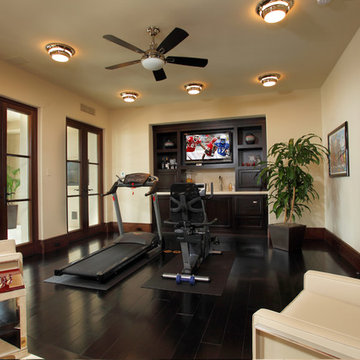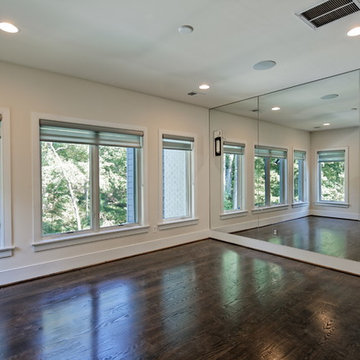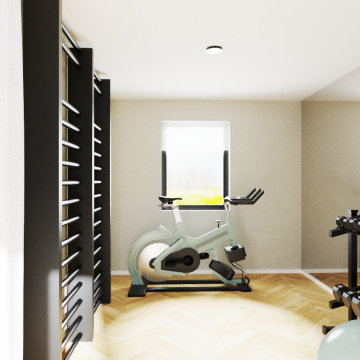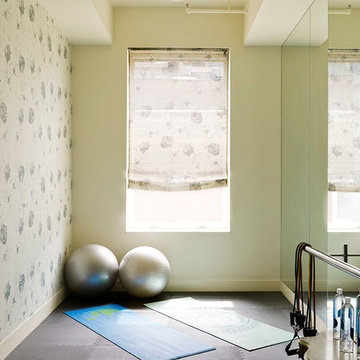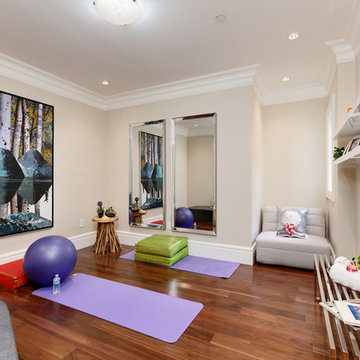ホームジム (レンガの床、濃色無垢フローリング、ラミネートの床、ベージュの壁) の写真
絞り込み:
資材コスト
並び替え:今日の人気順
写真 1〜20 枚目(全 93 枚)
1/5
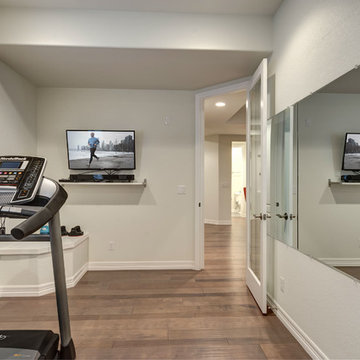
©Finished Basement Company
デンバーにあるお手頃価格の小さなトランジショナルスタイルのおしゃれな多目的ジム (ベージュの壁、濃色無垢フローリング、茶色い床) の写真
デンバーにあるお手頃価格の小さなトランジショナルスタイルのおしゃれな多目的ジム (ベージュの壁、濃色無垢フローリング、茶色い床) の写真
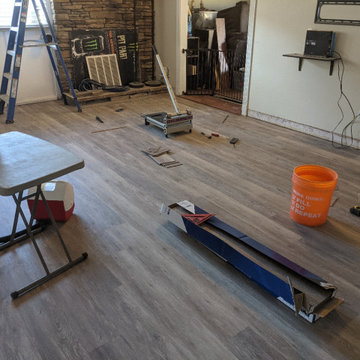
New flooring throughout main room, kitchen and hallway.
ポートランドにある中くらいなトラディショナルスタイルのおしゃれなホームジム (ベージュの壁、ラミネートの床、茶色い床) の写真
ポートランドにある中くらいなトラディショナルスタイルのおしゃれなホームジム (ベージュの壁、ラミネートの床、茶色い床) の写真
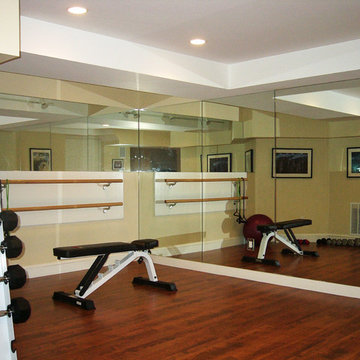
A professional-quality gym in your own basement, complete with workout bars and mirrors! If you like music and the tv with your workout, let Don know and he will add the correct wiring to the project! Add a bathroom with a shower, and you will pop out of your basement workout ready to go!
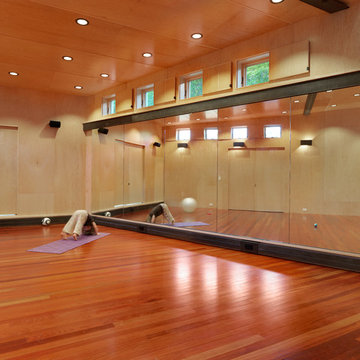
Photography by Susan Teare
バーリントンにある広いラスティックスタイルのおしゃれなダンススタジオ (濃色無垢フローリング、ベージュの壁) の写真
バーリントンにある広いラスティックスタイルのおしゃれなダンススタジオ (濃色無垢フローリング、ベージュの壁) の写真

Harvey Smith Photography
オーランドにあるトラディショナルスタイルのおしゃれなトレーニングルーム (ベージュの壁、濃色無垢フローリング、茶色い床) の写真
オーランドにあるトラディショナルスタイルのおしゃれなトレーニングルーム (ベージュの壁、濃色無垢フローリング、茶色い床) の写真
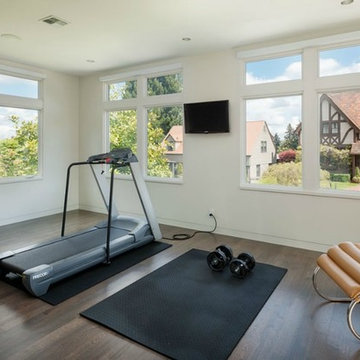
This estate is characterized by clean lines and neutral colors. With a focus on precision in execution, each space portrays calm and modern while highlighting a standard of excellency.
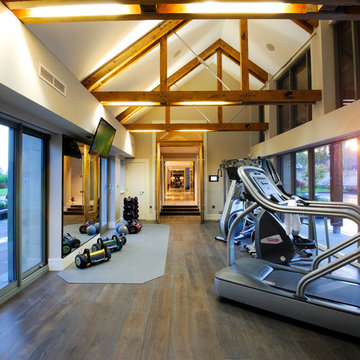
This home gym was a purpose built link room from the main house to the garages, spa and dependants apartment. With an abundance of light from full height glass doors to both aspects and the wooden exposed truss and support work a simple wood floor and mirror is all that is required not to distract you from the views of both front and rear gardens and the third hole at Gleneagles golf course beyond.
Photo by Karl Hopkins. All rights reserved including copyright by UBER
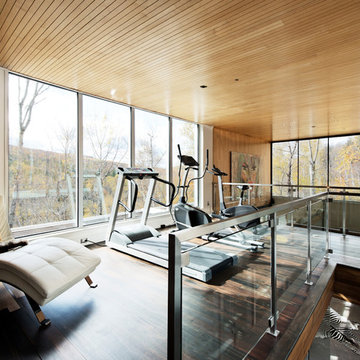
All Rights Reserved David Giral 2013
モントリオールにあるコンテンポラリースタイルのおしゃれなホームジム (ベージュの壁、濃色無垢フローリング、茶色い床) の写真
モントリオールにあるコンテンポラリースタイルのおしゃれなホームジム (ベージュの壁、濃色無垢フローリング、茶色い床) の写真
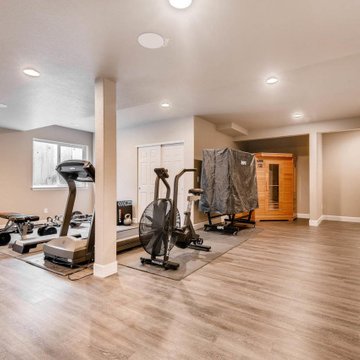
A place for all your workouts.
デンバーにある中くらいなトランジショナルスタイルのおしゃれなホームジム (ベージュの壁、ラミネートの床) の写真
デンバーにある中くらいなトランジショナルスタイルのおしゃれなホームジム (ベージュの壁、ラミネートの床) の写真
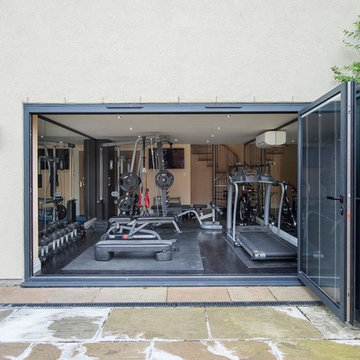
Add Bi-folding doors to create a seamless space between inside and out.
他の地域にある高級な中くらいなコンテンポラリースタイルのおしゃれな多目的ジム (ベージュの壁、濃色無垢フローリング、黒い床) の写真
他の地域にある高級な中くらいなコンテンポラリースタイルのおしゃれな多目的ジム (ベージュの壁、濃色無垢フローリング、黒い床) の写真

EL ANTES Y DESPUÉS DE UN SÓTANO EN BRUTO. (Fotografía de Juanan Barros)
Nuestros clientes quieren aprovechar y disfrutar del espacio del sótano de su casa con un programa de necesidades múltiple: hacer una sala de cine, un gimnasio, una zona de cocina, una mesa para jugar en familia, un almacén y una zona de chimenea. Les planteamos un proyecto que convierte una habitación bajo tierra con acabados “en bruto” en un espacio acogedor y con un interiorismo de calidad... para pasar allí largos ratos All Together.
Diseñamos un gran espacio abierto con distintos ambientes aprovechando rincones, graduando la iluminación, bajando y subiendo los techos, o haciendo un banco-espejo entre la pared de armarios de almacenaje, de manera que cada uso y cada lugar tenga su carácter propio sin romper la fluidez espacial.
La combinación de la iluminación indirecta del techo o integrada en el mobiliario hecho a medida, la elección de los materiales con acabados en madera (de Alvic), el papel pintado (de Tres Tintas) y el complemento de color de los sofás (de Belta&Frajumar) hacen que el conjunto merezca esta valoración en Houzz por parte de los clientes: “… El resultado final es magnífico: el sótano se ha transformado en un lugar acogedor y cálido, todo encaja y todo tiene su sitio, teniendo una estética moderna y elegante. Fue un acierto dejar las elecciones de mobiliario, colores, materiales, etc. en sus manos”.
ホームジム (レンガの床、濃色無垢フローリング、ラミネートの床、ベージュの壁) の写真
1
