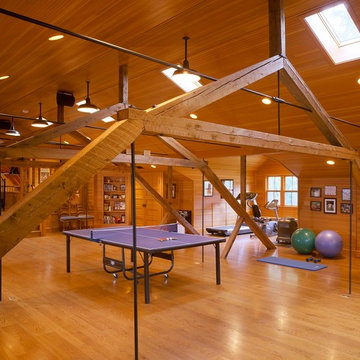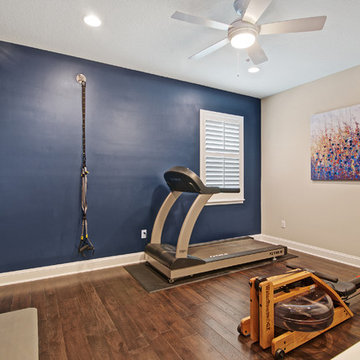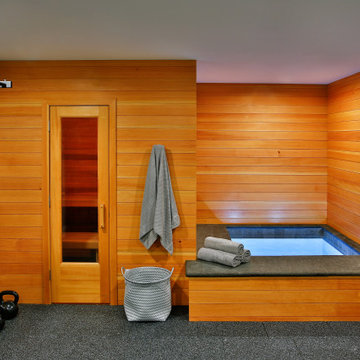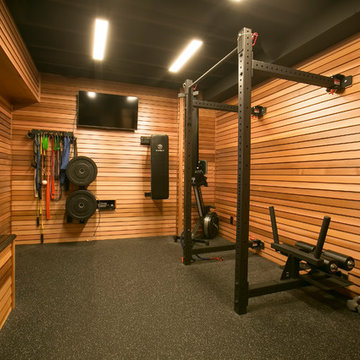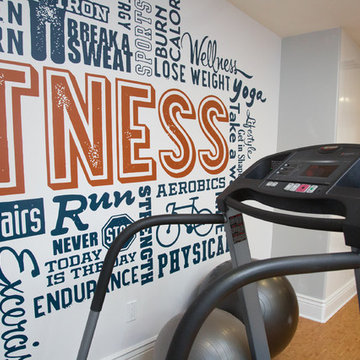木目調のホームジムの写真
絞り込み:
資材コスト
並び替え:今日の人気順
写真 1〜20 枚目(全 67 枚)
1/4

Photo by Langdon Clay
サンフランシスコにある高級な中くらいなコンテンポラリースタイルのおしゃれな多目的ジム (無垢フローリング、茶色い壁、黄色い床) の写真
サンフランシスコにある高級な中くらいなコンテンポラリースタイルのおしゃれな多目的ジム (無垢フローリング、茶色い壁、黄色い床) の写真
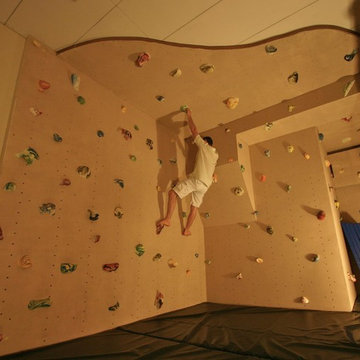
We are a full service, residential design/build company specializing in large remodels and whole house renovations. Our way of doing business is dynamic, interactive and fully transparent. It's your house, and it's your money. Recognition of this fact is seen in every facet of our business because we respect our clients enough to be honest about the numbers. In exchange, they trust us to do the right thing. Pretty simple when you think about it.
URL
http://www.kuhldesignbuild.com

Cross-Fit Gym for all of your exercise needs.
Photos: Reel Tour Media
シカゴにある高級な広いモダンスタイルのおしゃれな多目的ジム (白い壁、クッションフロア、黒い床、格子天井) の写真
シカゴにある高級な広いモダンスタイルのおしゃれな多目的ジム (白い壁、クッションフロア、黒い床、格子天井) の写真
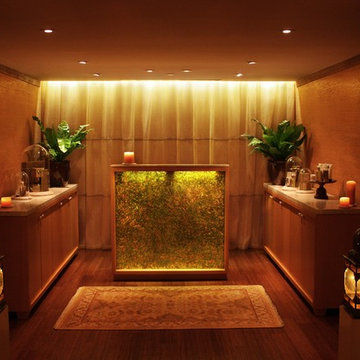
The cabinetry are made locally with FSC wood, non-toxic finishes and knobs (which look like ivory) made from renewable Tagua nut. The counters are recycled marble and the facade of the desk is natural shell laminate. The curtains are made by fair trade artisans from silk and the floor is formaldehyde-free bamboo. The walls are reclaimed wood from an Amish barn built in the 1800s. It is decorated with more of the natural shell laminate at chair rail height.

This modern, industrial basement renovation includes a conversation sitting area and game room, bar, pool table, large movie viewing area, dart board and large, fully equipped exercise room. The design features stained concrete floors, feature walls and bar fronts of reclaimed pallets and reused painted boards, bar tops and counters of reclaimed pine planks and stripped existing steel columns. Decor includes industrial style furniture from Restoration Hardware, track lighting and leather club chairs of different colors. The client added personal touches of favorite album covers displayed on wall shelves, a multicolored Buzz mascott from Georgia Tech and a unique grid of canvases with colors of all colleges attended by family members painted by the family. Photos are by the architect.

Our Carmel design-build studio was tasked with organizing our client’s basement and main floor to improve functionality and create spaces for entertaining.
In the basement, the goal was to include a simple dry bar, theater area, mingling or lounge area, playroom, and gym space with the vibe of a swanky lounge with a moody color scheme. In the large theater area, a U-shaped sectional with a sofa table and bar stools with a deep blue, gold, white, and wood theme create a sophisticated appeal. The addition of a perpendicular wall for the new bar created a nook for a long banquette. With a couple of elegant cocktail tables and chairs, it demarcates the lounge area. Sliding metal doors, chunky picture ledges, architectural accent walls, and artsy wall sconces add a pop of fun.
On the main floor, a unique feature fireplace creates architectural interest. The traditional painted surround was removed, and dark large format tile was added to the entire chase, as well as rustic iron brackets and wood mantel. The moldings behind the TV console create a dramatic dimensional feature, and a built-in bench along the back window adds extra seating and offers storage space to tuck away the toys. In the office, a beautiful feature wall was installed to balance the built-ins on the other side. The powder room also received a fun facelift, giving it character and glitz.
---
Project completed by Wendy Langston's Everything Home interior design firm, which serves Carmel, Zionsville, Fishers, Westfield, Noblesville, and Indianapolis.
For more about Everything Home, see here: https://everythinghomedesigns.com/
To learn more about this project, see here:
https://everythinghomedesigns.com/portfolio/carmel-indiana-posh-home-remodel

Sheahan and Quandt Architects
サンフランシスコにあるコンテンポラリースタイルのおしゃれな多目的ジム (グレーの壁、無垢フローリング、オレンジの床) の写真
サンフランシスコにあるコンテンポラリースタイルのおしゃれな多目的ジム (グレーの壁、無垢フローリング、オレンジの床) の写真
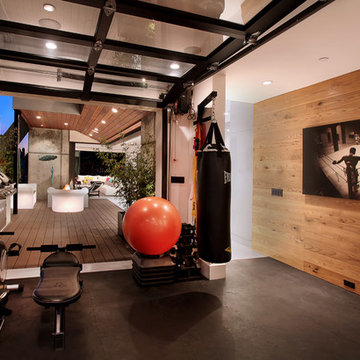
Photographer:Jeri Koegel
Architect: Brandon Architects
Builder : Patterson Custom Homes
オレンジカウンティにあるコンテンポラリースタイルのおしゃれな多目的ジム (黒い床) の写真
オレンジカウンティにあるコンテンポラリースタイルのおしゃれな多目的ジム (黒い床) の写真

We are excited to share the grand reveal of this fantastic home gym remodel we recently completed. What started as an unfinished basement transformed into a state-of-the-art home gym featuring stunning design elements including hickory wood accents, dramatic charcoal and gold wallpaper, and exposed black ceilings. With all the equipment needed to create a commercial gym experience at home, we added a punching column, rubber flooring, dimmable LED lighting, a ceiling fan, and infrared sauna to relax in after the workout!
木目調のホームジムの写真
1


