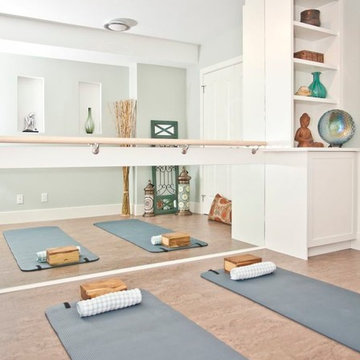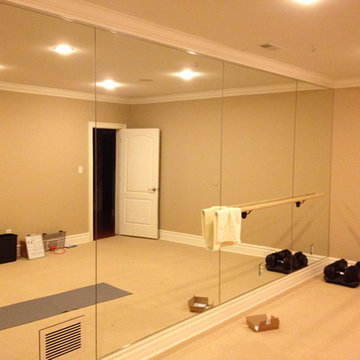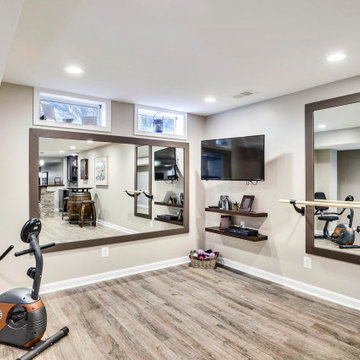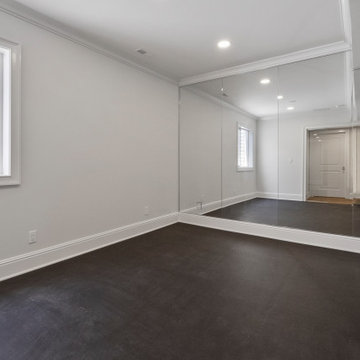白いダンススタジオの写真
絞り込み:
資材コスト
並び替え:今日の人気順
写真 1〜18 枚目(全 18 枚)
1/3

In the hills of San Anselmo in Marin County, this 5,000 square foot existing multi-story home was enlarged to 6,000 square feet with a new dance studio addition with new master bedroom suite and sitting room for evening entertainment and morning coffee. Sited on a steep hillside one acre lot, the back yard was unusable. New concrete retaining walls and planters were designed to create outdoor play and lounging areas with stairs that cascade down the hill forming a wrap-around walkway. The goal was to make the new addition integrate the disparate design elements of the house and calm it down visually. The scope was not to change everything, just the rear façade and some of the side facades.
The new addition is a long rectangular space inserted into the rear of the building with new up-swooping roof that ties everything together. Clad in red cedar, the exterior reflects the relaxed nature of the one acre wooded hillside site. Fleetwood windows and wood patterned tile complete the exterior color material palate.
The sitting room overlooks a new patio area off of the children’s playroom and features a butt glazed corner window providing views filtered through a grove of bay laurel trees. Inside is a television viewing area with wetbar off to the side that can be closed off with a concealed pocket door to the master bedroom. The bedroom was situated to take advantage of these views of the rear yard and the bed faces a stone tile wall with recessed skylight above. The master bath, a driving force for the project, is large enough to allow both of them to occupy and use at the same time.
The new dance studio and gym was inspired for their two daughters and has become a facility for the whole family. All glass, mirrors and space with cushioned wood sports flooring, views to the new level outdoor area and tree covered side yard make for a dramatic turnaround for a home with little play or usable outdoor space previously.
Photo Credit: Paul Dyer Photography.
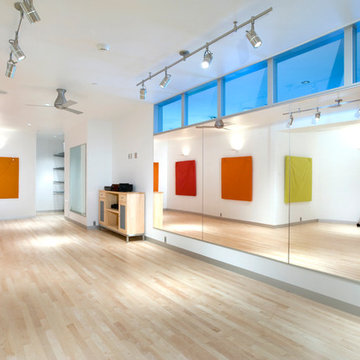
Modern architecture by Tim Sabo & Courtney Saldivar with Allen-Guerra Architecture.
photography: bob winsett
デンバーにあるモダンスタイルのおしゃれなダンススタジオ (白い壁) の写真
デンバーにあるモダンスタイルのおしゃれなダンススタジオ (白い壁) の写真
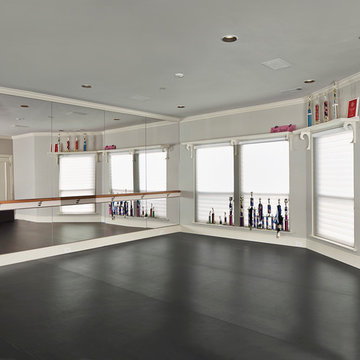
Once a fun game room, now this is a full size dance studio, with mirrors, balance bar, and rubberized Harlequin Studio dance flooring (over a double under-layment of plywood).
Photo by Ken Vaughn Photography
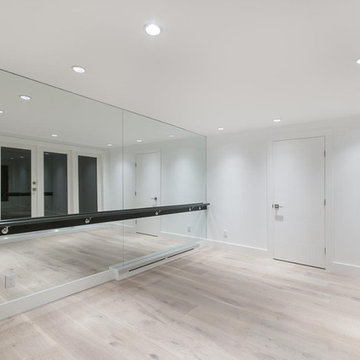
Eiffel - Artistique Collection
European White Oak
Wire Brush, UV Lacquer
9.5" wide planks
バンクーバーにあるトランジショナルスタイルのおしゃれなダンススタジオ (白い壁、淡色無垢フローリング) の写真
バンクーバーにあるトランジショナルスタイルのおしゃれなダンススタジオ (白い壁、淡色無垢フローリング) の写真
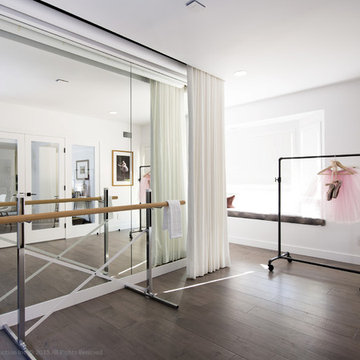
DESIGN BUILD REMODEL | Ballet / Photography Studio Transformation | FOUR POINT DESIGN BUILD INC.
This completely transformed 3,500+ sf family dream home sits atop the gorgeous hills of Calabasas, CA and celebrates the strategic and eclectic merging of contemporary and mid-century modern styles with the earthy touches of a world traveler!
To see more of this fantastic transformation, watch for the launch of our NEW website and blog THE FOUR POINT REPORT, where we celebrate this and other incredible design build journey! Launching September 2016.
AS SEEN IN Better Homes and Gardens | BEFORE & AFTER |10 page feature and COVER | Spring 2016
Photography by Riley Jamison
#ballet #photography #remodel #LAinteriordesigner #builder #dreamproject #oneinamillion
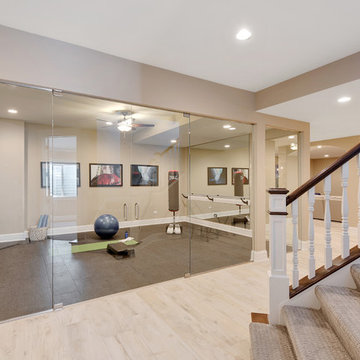
Glass enclosed home gym with mirrored wall features a ballet barre for stretching and rubber floor, which is great for yoga.
シカゴにあるラグジュアリーな広いモダンスタイルのおしゃれなダンススタジオの写真
シカゴにあるラグジュアリーな広いモダンスタイルのおしゃれなダンススタジオの写真
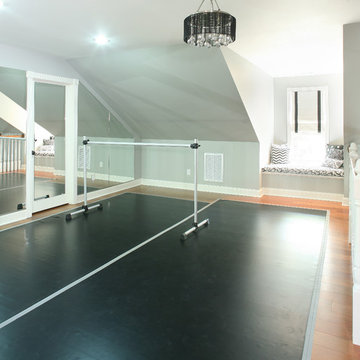
Custom remodel of home on Daniel Island by Sea Island Builders
チャールストンにあるトラディショナルスタイルのおしゃれなダンススタジオの写真
チャールストンにあるトラディショナルスタイルのおしゃれなダンススタジオの写真
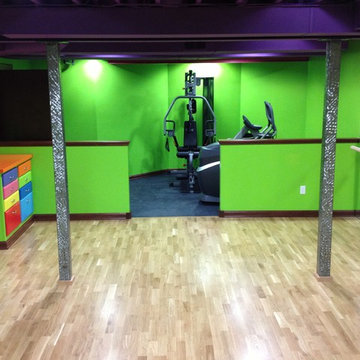
Family dance studio and workout space.
他の地域にあるコンテンポラリースタイルのおしゃれなダンススタジオの写真
他の地域にあるコンテンポラリースタイルのおしゃれなダンススタジオの写真
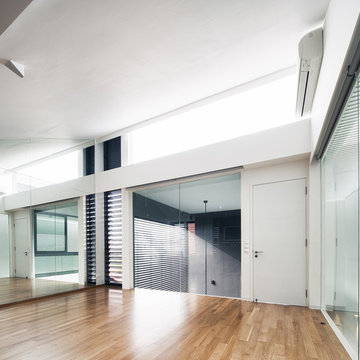
Above the Indoor Terrace is the Dance Studio, on the attic level, illuminated by the 3rd clerestory window. (Photography by Beton Brut).
シンガポールにあるコンテンポラリースタイルのおしゃれなダンススタジオの写真
シンガポールにあるコンテンポラリースタイルのおしゃれなダンススタジオの写真
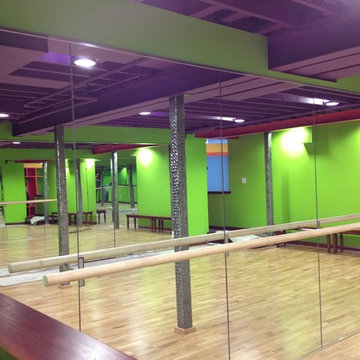
Family dance studio and workout space.
他の地域にあるコンテンポラリースタイルのおしゃれなダンススタジオの写真
他の地域にあるコンテンポラリースタイルのおしゃれなダンススタジオの写真
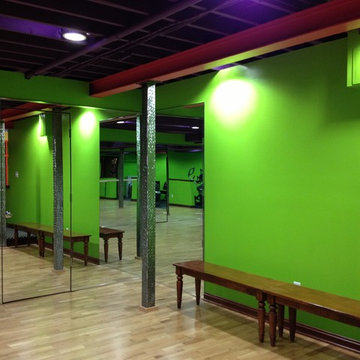
Family dance studio and workout space.
他の地域にあるコンテンポラリースタイルのおしゃれなダンススタジオの写真
他の地域にあるコンテンポラリースタイルのおしゃれなダンススタジオの写真
白いダンススタジオの写真
1


