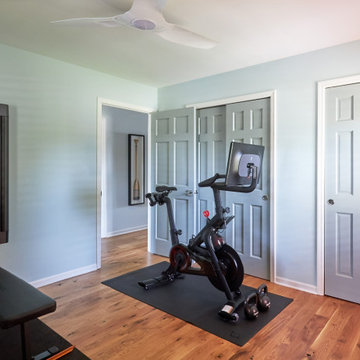ターコイズブルーのホームジム (コルクフローリング、無垢フローリング) の写真
絞り込み:
資材コスト
並び替え:今日の人気順
写真 21〜27 枚目(全 27 枚)
1/4
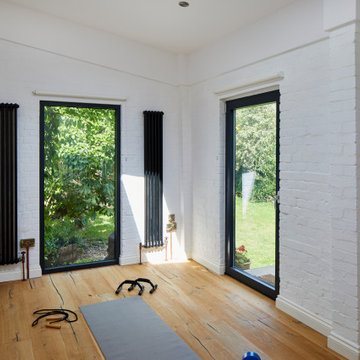
Photo by Chris Snook
ロンドンにあるお手頃価格の中くらいなトラディショナルスタイルのおしゃれな多目的ジム (白い壁、無垢フローリング、茶色い床、白い天井) の写真
ロンドンにあるお手頃価格の中くらいなトラディショナルスタイルのおしゃれな多目的ジム (白い壁、無垢フローリング、茶色い床、白い天井) の写真
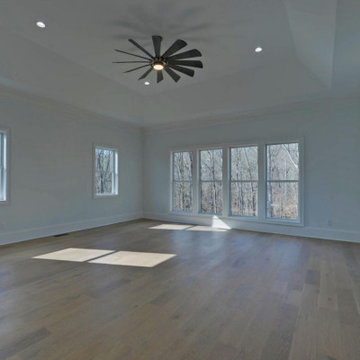
In our luxurious master bedrooms, you will find exquisite tray ceilings adorned with meticulous craftsman trim-work, enhancing the overall aesthetic appeal. The elegant hardwood flooring adds a touch of sophistication, creating a warm and inviting ambiance. To ensure comfort, ceiling fans are strategically placed, providing both functionality and style.
The attention to detail is further showcased in select tray ceilings, where a wood inlay finish adds a distinct and rich texture, elevating the room’s visual charm. This thoughtful design element contributes to the overall opulence and uniqueness of our master bedrooms.
Moreover, we take pride in offering innovative features such as barn door style openings leading to the master bath. These stylish entrances not only contribute to the modern and chic design of the space but also emphasize the seamless integration of contemporary elements within the classic aesthetics of our master bedrooms. It’s a testament to our commitment to providing a harmonious blend of timeless elegance and contemporary comfort in every aspect of our living spaces.
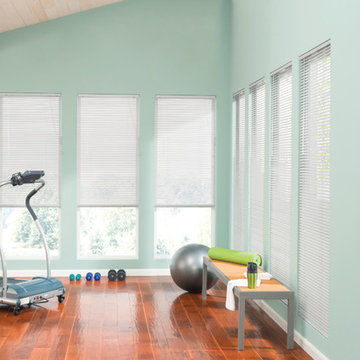
Brushed 1" aluminum blinds are perfect for home gyms as they don't warp.
ワシントンD.C.にあるコンテンポラリースタイルのおしゃれなホームジム (無垢フローリング) の写真
ワシントンD.C.にあるコンテンポラリースタイルのおしゃれなホームジム (無垢フローリング) の写真
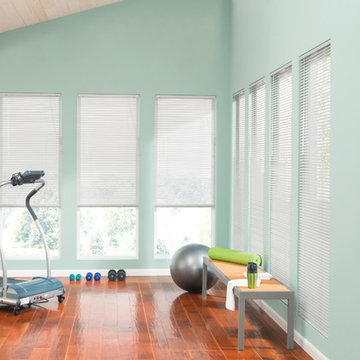
Courtesy of budgetblinds.com - call 306.690.7850 to book a FREE in-home consultation in Southern Saskatchewan!
他の地域にあるモダンスタイルのおしゃれなホームジム (無垢フローリング) の写真
他の地域にあるモダンスタイルのおしゃれなホームジム (無垢フローリング) の写真

Our Carmel design-build studio was tasked with organizing our client’s basement and main floor to improve functionality and create spaces for entertaining.
In the basement, the goal was to include a simple dry bar, theater area, mingling or lounge area, playroom, and gym space with the vibe of a swanky lounge with a moody color scheme. In the large theater area, a U-shaped sectional with a sofa table and bar stools with a deep blue, gold, white, and wood theme create a sophisticated appeal. The addition of a perpendicular wall for the new bar created a nook for a long banquette. With a couple of elegant cocktail tables and chairs, it demarcates the lounge area. Sliding metal doors, chunky picture ledges, architectural accent walls, and artsy wall sconces add a pop of fun.
On the main floor, a unique feature fireplace creates architectural interest. The traditional painted surround was removed, and dark large format tile was added to the entire chase, as well as rustic iron brackets and wood mantel. The moldings behind the TV console create a dramatic dimensional feature, and a built-in bench along the back window adds extra seating and offers storage space to tuck away the toys. In the office, a beautiful feature wall was installed to balance the built-ins on the other side. The powder room also received a fun facelift, giving it character and glitz.
---
Project completed by Wendy Langston's Everything Home interior design firm, which serves Carmel, Zionsville, Fishers, Westfield, Noblesville, and Indianapolis.
For more about Everything Home, see here: https://everythinghomedesigns.com/
To learn more about this project, see here:
https://everythinghomedesigns.com/portfolio/carmel-indiana-posh-home-remodel
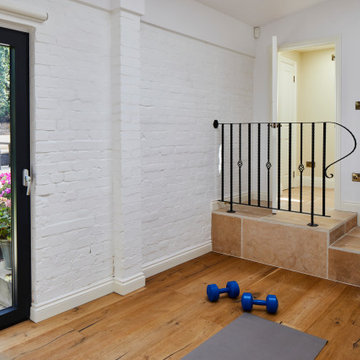
Photo by Chris Snook
ロンドンにあるお手頃価格の中くらいなトラディショナルスタイルのおしゃれな多目的ジム (白い壁、無垢フローリング、茶色い床、白い天井) の写真
ロンドンにあるお手頃価格の中くらいなトラディショナルスタイルのおしゃれな多目的ジム (白い壁、無垢フローリング、茶色い床、白い天井) の写真
ターコイズブルーのホームジム (コルクフローリング、無垢フローリング) の写真
2
