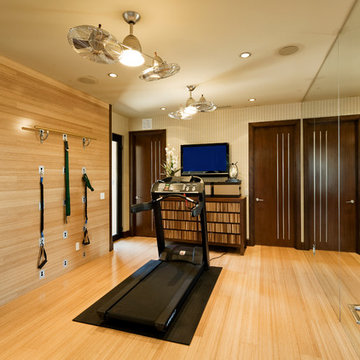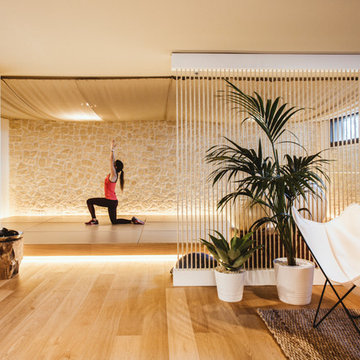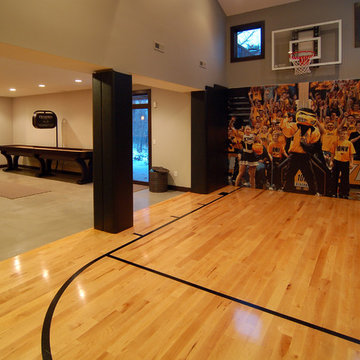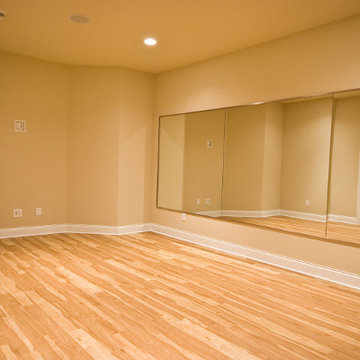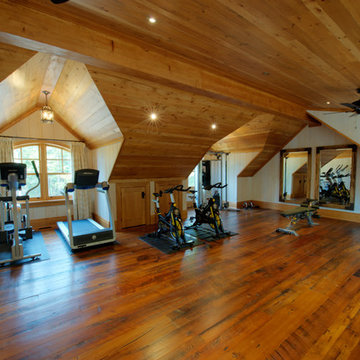赤い、木目調のホームジム (ベージュの壁) の写真
絞り込み:
資材コスト
並び替え:今日の人気順
写真 1〜20 枚目(全 41 枚)
1/4

Josh Caldwell Photography
デンバーにあるトランジショナルスタイルのおしゃれな多目的ジム (ベージュの壁、カーペット敷き、茶色い床) の写真
デンバーにあるトランジショナルスタイルのおしゃれな多目的ジム (ベージュの壁、カーペット敷き、茶色い床) の写真

Chuck Choi Architectural Photography
ボストンにある巨大なコンテンポラリースタイルのおしゃれな室内コート (ベージュの壁、淡色無垢フローリング) の写真
ボストンにある巨大なコンテンポラリースタイルのおしゃれな室内コート (ベージュの壁、淡色無垢フローリング) の写真
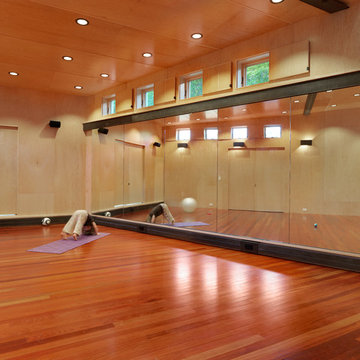
Photography by Susan Teare
バーリントンにある広いラスティックスタイルのおしゃれなダンススタジオ (濃色無垢フローリング、ベージュの壁) の写真
バーリントンにある広いラスティックスタイルのおしゃれなダンススタジオ (濃色無垢フローリング、ベージュの壁) の写真

Sam Grey Photography, MDK Designs
ボストンにあるラグジュアリーなトランジショナルスタイルのおしゃれなトレーニングルーム (ベージュの壁、淡色無垢フローリング) の写真
ボストンにあるラグジュアリーなトランジショナルスタイルのおしゃれなトレーニングルーム (ベージュの壁、淡色無垢フローリング) の写真
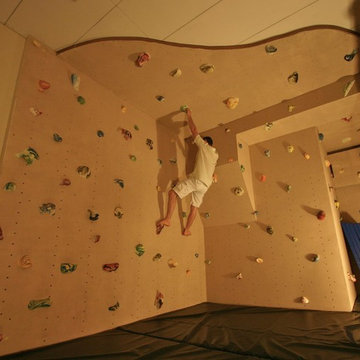
We are a full service, residential design/build company specializing in large remodels and whole house renovations. Our way of doing business is dynamic, interactive and fully transparent. It's your house, and it's your money. Recognition of this fact is seen in every facet of our business because we respect our clients enough to be honest about the numbers. In exchange, they trust us to do the right thing. Pretty simple when you think about it.
URL
http://www.kuhldesignbuild.com

Stuart Wade, Envision Virtual Tours
The design goal was to produce a corporate or family retreat that could best utilize the uniqueness and seclusion as the only private residence, deep-water hammock directly assessable via concrete bridge in the Southeastern United States.
Little Hawkins Island was seven years in the making from design and permitting through construction and punch out.
The multiple award winning design was inspired by Spanish Colonial architecture with California Mission influences and developed for the corporation or family who entertains. With 5 custom fireplaces, 75+ palm trees, fountain, courtyards, and extensive use of covered outdoor spaces; Little Hawkins Island is truly a Resort Residence that will easily accommodate parties of 250 or more people.
The concept of a “village” was used to promote movement among 4 independent buildings for residents and guests alike to enjoy the year round natural beauty and climate of the Golden Isles.
The architectural scale and attention to detail throughout the campus is exemplary.
From the heavy mud set Spanish barrel tile roof to the monolithic solid concrete portico with its’ custom carved cartouche at the entrance, every opportunity was seized to match the style and grace of the best properties built in a bygone era.
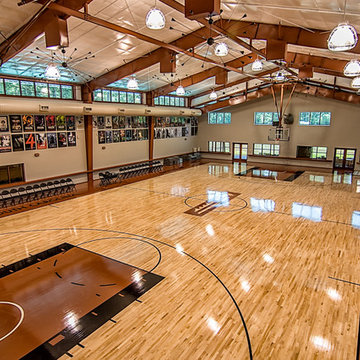
Basketball court with full music system and controllable lighting.
アトランタにある高級な広いカントリー風のおしゃれな室内コート (ベージュの壁、淡色無垢フローリング) の写真
アトランタにある高級な広いカントリー風のおしゃれな室内コート (ベージュの壁、淡色無垢フローリング) の写真
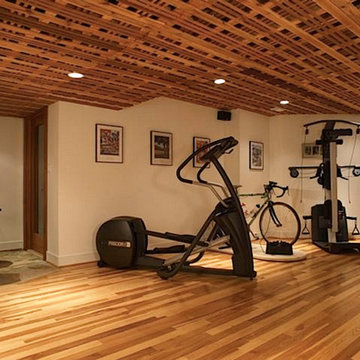
Basement Exercise Room
Your workout routine is up to you. This client preferred equipment that would enhance their recreational hobbies like mountain biking.
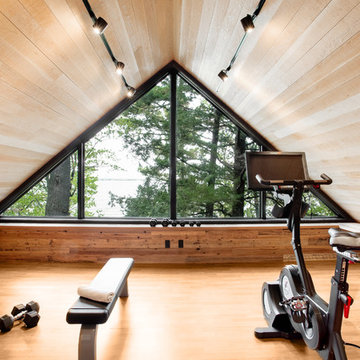
ARCHITEM Wolff Shapiro Kuskowski architectes, photo by Drew Hadley
モントリオールにあるラスティックスタイルのおしゃれなホームジム (ベージュの壁、無垢フローリング、茶色い床) の写真
モントリオールにあるラスティックスタイルのおしゃれなホームジム (ベージュの壁、無垢フローリング、茶色い床) の写真
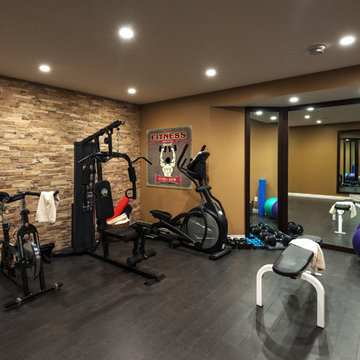
We wanted the gym in this home to flow seamlessly from the other areas in the basement, so continued the stone wall from the bar area as well as the paint themes. The cork flooring is resilient for work outs, as well as adding to the warm feel.
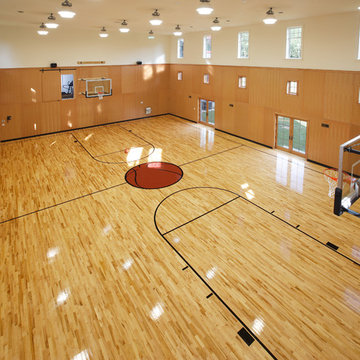
This large estate home incorporates an indoor basketball court, indoor pool, lower level bar and bowling alley. Careful interpretation of turn of the century British architecture and consideration for the equestrian character of the Saratoga region inspired the language used to organize this home’s exterior. The power and mass of stucco and stone are offset by gracefully sweeping rooflines and painted trim to create a balance of form intended to be impressive and yet welcoming. The compound includes the main residence, a 1,200 square foot guest residence, pond, outdoor pool and tennis court.

The home gym is light, bright and functional. Notice the ceiling is painted the same color as the walls. This was done to make the low ceiling disappear.
赤い、木目調のホームジム (ベージュの壁) の写真
1


