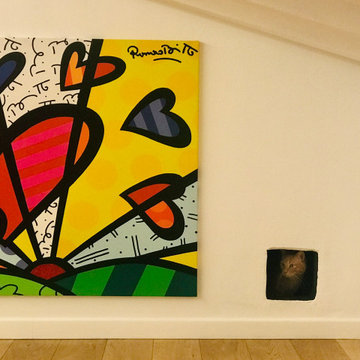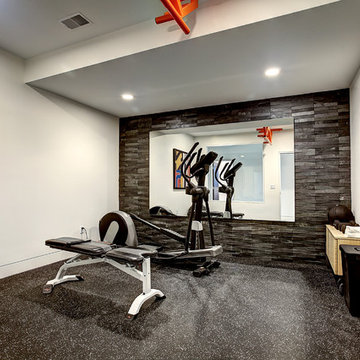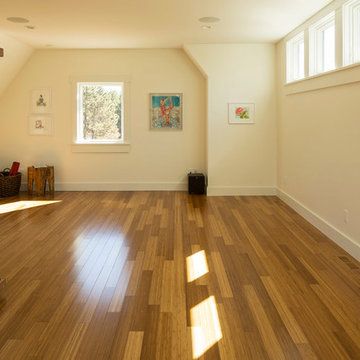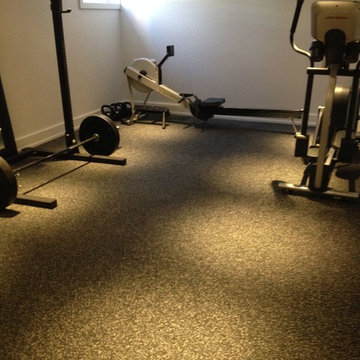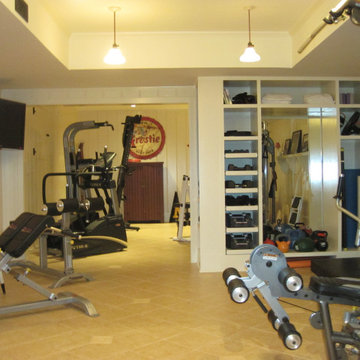ピンクの、黄色いホームジム (緑の壁、紫の壁、白い壁) の写真
絞り込み:
資材コスト
並び替え:今日の人気順
写真 1〜20 枚目(全 23 枚)
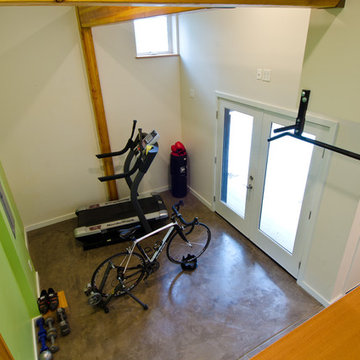
A Northwest Modern, 5-Star Builtgreen, energy efficient, panelized, custom residence using western red cedar for siding and soffits.
Photographs by Miguel Edwards
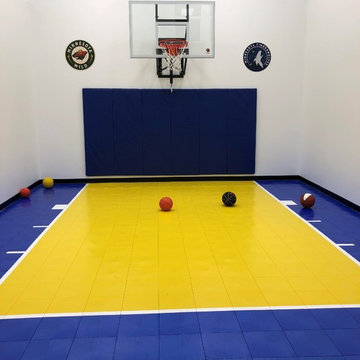
Check out this beautiful court featuring SnapSports Bounceback athletic tiles in royal blue and yellow.
ミネアポリスにあるトラディショナルスタイルのおしゃれな室内コート (白い壁、マルチカラーの床) の写真
ミネアポリスにあるトラディショナルスタイルのおしゃれな室内コート (白い壁、マルチカラーの床) の写真

A seamless combination of traditional with contemporary design elements. This elegant, approx. 1.7 acre view estate is located on Ross's premier address. Every detail has been carefully and lovingly created with design and renovations completed in the past 12 months by the same designer that created the property for Google's founder. With 7 bedrooms and 8.5 baths, this 7200 sq. ft. estate home is comprised of a main residence, large guesthouse, studio with full bath, sauna with full bath, media room, wine cellar, professional gym, 2 saltwater system swimming pools and 3 car garage. With its stately stance, 41 Upper Road appeals to those seeking to make a statement of elegance and good taste and is a true wonderland for adults and kids alike. 71 Ft. lap pool directly across from breakfast room and family pool with diving board. Chef's dream kitchen with top-of-the-line appliances, over-sized center island, custom iron chandelier and fireplace open to kitchen and dining room.
Formal Dining Room Open kitchen with adjoining family room, both opening to outside and lap pool. Breathtaking large living room with beautiful Mt. Tam views.
Master Suite with fireplace and private terrace reminiscent of Montana resort living. Nursery adjoining master bath. 4 additional bedrooms on the lower level, each with own bath. Media room, laundry room and wine cellar as well as kids study area. Extensive lawn area for kids of all ages. Organic vegetable garden overlooking entire property.

Richard Downer
We were winners in a limited architectural competition for the design of a stunning new penthouse apartment, described as one of the most sought after and prestigious new residential properties in Devon.
Our brief was to create an exceptional modern home of the highest design standards. Entrance into the living areas is through a huge glazed pivoting doorway with minimal profile glazing which allows natural daylight to spill into the entrance hallway and gallery which runs laterally through the apartment.
A huge glass skylight affords sky views from the living area, with a dramatic polished plaster fireplace suspended within it. Sliding glass doors connect the living spaces to the outdoor terrace, designed for both entertainment and relaxation with a planted green walls and water feature and soft lighting from contemporary lanterns create a spectacular atmosphere with stunning views over the city.
The design incorporates a number of the latest innovations in home automation and audio visual and lighting technologies including automated blinds, electro chromic glass, pop up televisions, picture lift mechanisms, lutron lighting controls to name a few.
The design of this outstanding modern apartment creates harmonised spaces using a minimal palette of materials and creates a vibrant, warm and unique home

A new English Tudor Style residence, outfitted with all the amenities required for a growing family, includes this third-floor space that was developed into an exciting children’s play space. Tucked above the children’s bedroom wing and up a back stair, this space is a counterpoint to the formal areas of the house and provides the kids a place all their own. Large dormer windows allow for a light-filled space. Maple for the floor and end wall provides a warm and durable surface needed to accommodate such activities as basketball, indoor hockey, and the occasional bicycle. A sound-deadening floor system minimizes noise transmission to the spaces below.
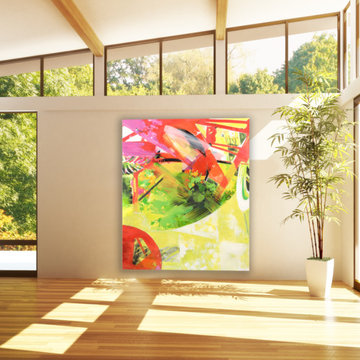
An oversized abstract painting assures that this home yoga studio always heats the Ch’i. Like the expansive windows, the art brings the outside in. Its warm yellow, red, green, and pink strokes inspire a deeper practice with their continuous motion.
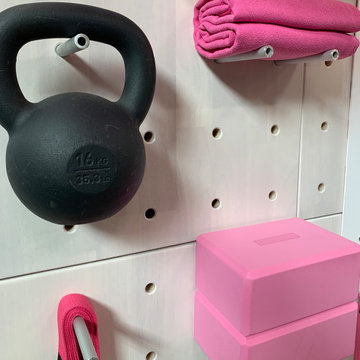
The myWall system is the perfect fit for anyone working out from home. The system provides a fully customizable workout area with limited space requirements. The myWall panels are perfect for Yoga and Barre enthusiasts.
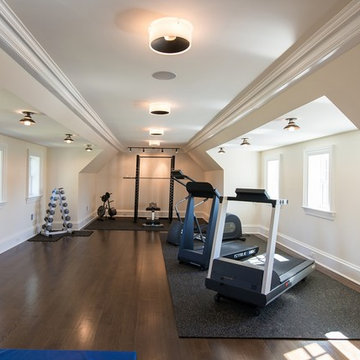
Photographer: Kevin Colquhoun
ニューヨークにあるお手頃価格の広いトラディショナルスタイルのおしゃれなトレーニングルーム (白い壁、濃色無垢フローリング) の写真
ニューヨークにあるお手頃価格の広いトラディショナルスタイルのおしゃれなトレーニングルーム (白い壁、濃色無垢フローリング) の写真
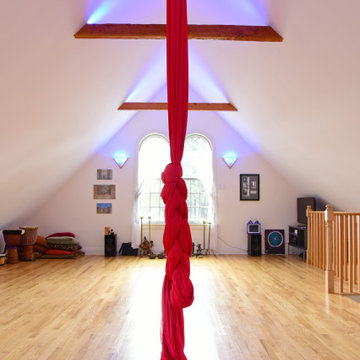
Designed and Built by Sacred Oak Homes
Photo by Stephen G. Donaldson
ボストンにある広いヴィクトリアン調のおしゃれなヨガスタジオ (白い壁、淡色無垢フローリング) の写真
ボストンにある広いヴィクトリアン調のおしゃれなヨガスタジオ (白い壁、淡色無垢フローリング) の写真
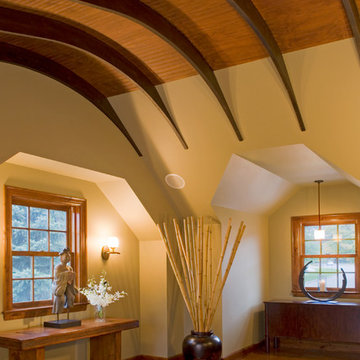
Trademark Wood Products
www.trademarkwood.com
ミネアポリスにある広いコンテンポラリースタイルのおしゃれなヨガスタジオ (緑の壁、クッションフロア) の写真
ミネアポリスにある広いコンテンポラリースタイルのおしゃれなヨガスタジオ (緑の壁、クッションフロア) の写真
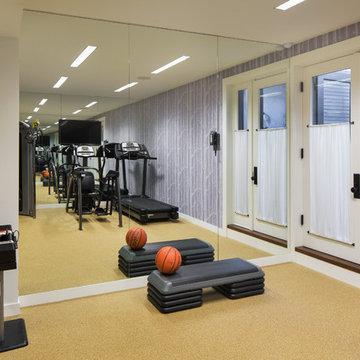
Photographer Amanda Kirkpatrick
Johann Grobler Architects
ニューヨークにあるトランジショナルスタイルのおしゃれな多目的ジム (紫の壁、コルクフローリング) の写真
ニューヨークにあるトランジショナルスタイルのおしゃれな多目的ジム (紫の壁、コルクフローリング) の写真
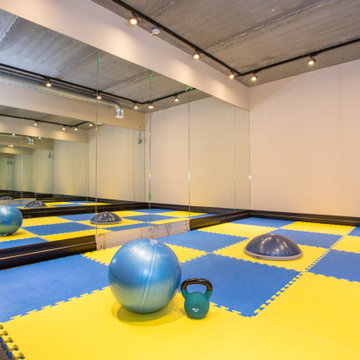
House refurbishment - basement gymnasium
ロンドンにあるラグジュアリーな広いモダンスタイルのおしゃれなトレーニングルーム (白い壁、リノリウムの床、黒い床) の写真
ロンドンにあるラグジュアリーな広いモダンスタイルのおしゃれなトレーニングルーム (白い壁、リノリウムの床、黒い床) の写真
ピンクの、黄色いホームジム (緑の壁、紫の壁、白い壁) の写真
1
