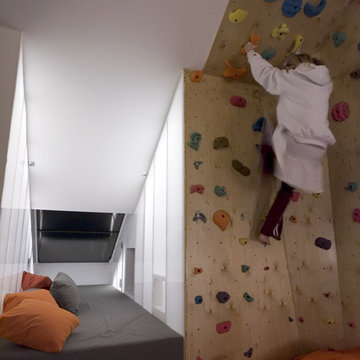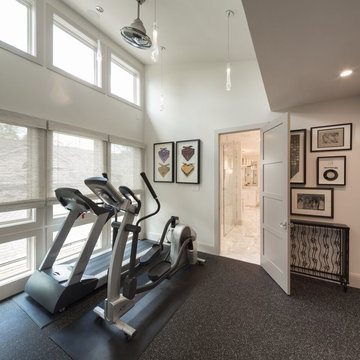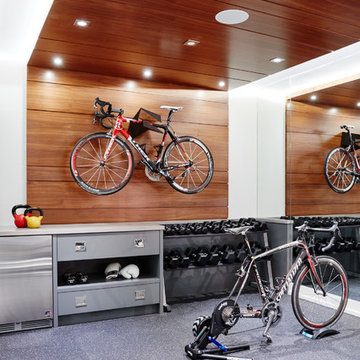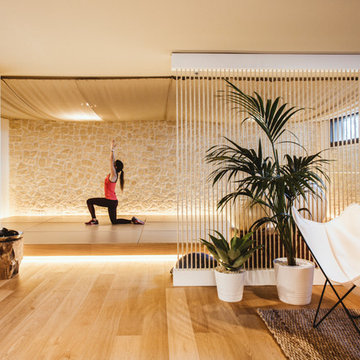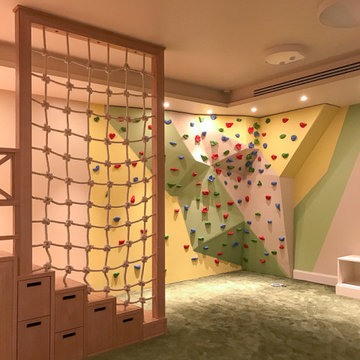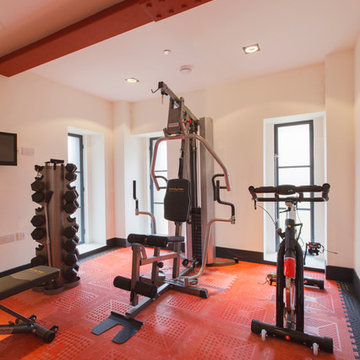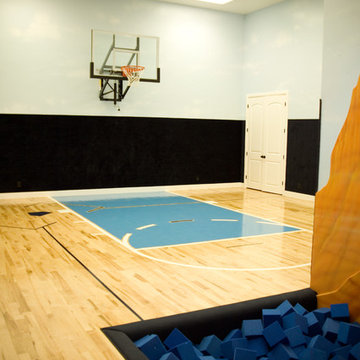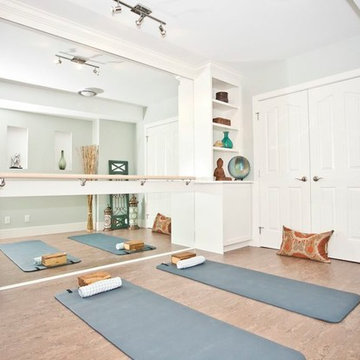オレンジの、赤いホームジム (ベージュの壁、マルチカラーの壁、白い壁) の写真
絞り込み:
資材コスト
並び替え:今日の人気順
写真 1〜20 枚目(全 111 枚)

Photographer: Bob Narod
ワシントンD.C.にあるラグジュアリーな広いトランジショナルスタイルのおしゃれなホームジム (白い壁、黒い床、ラミネートの床) の写真
ワシントンD.C.にあるラグジュアリーな広いトランジショナルスタイルのおしゃれなホームジム (白い壁、黒い床、ラミネートの床) の写真

Stuart Wade, Envision Virtual Tours
The design goal was to produce a corporate or family retreat that could best utilize the uniqueness and seclusion as the only private residence, deep-water hammock directly assessable via concrete bridge in the Southeastern United States.
Little Hawkins Island was seven years in the making from design and permitting through construction and punch out.
The multiple award winning design was inspired by Spanish Colonial architecture with California Mission influences and developed for the corporation or family who entertains. With 5 custom fireplaces, 75+ palm trees, fountain, courtyards, and extensive use of covered outdoor spaces; Little Hawkins Island is truly a Resort Residence that will easily accommodate parties of 250 or more people.
The concept of a “village” was used to promote movement among 4 independent buildings for residents and guests alike to enjoy the year round natural beauty and climate of the Golden Isles.
The architectural scale and attention to detail throughout the campus is exemplary.
From the heavy mud set Spanish barrel tile roof to the monolithic solid concrete portico with its’ custom carved cartouche at the entrance, every opportunity was seized to match the style and grace of the best properties built in a bygone era.
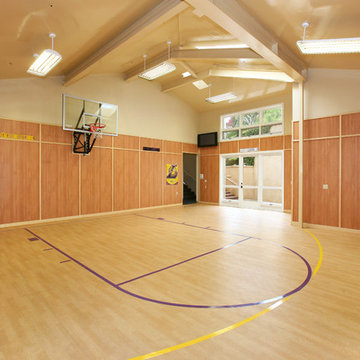
Vincent Ivicevic
オレンジカウンティにある巨大なコンテンポラリースタイルのおしゃれな室内コート (ベージュの壁、淡色無垢フローリング) の写真
オレンジカウンティにある巨大なコンテンポラリースタイルのおしゃれな室内コート (ベージュの壁、淡色無垢フローリング) の写真
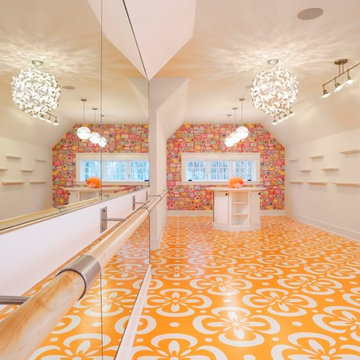
Hamptons Willow Residence
Residential design: Peter Eskuche, AIA, Eskuche Associates
General Contracter, Building Selections: Rick and Amy Hendel, Hendel Homes
Interior Design, furnishings: Kate Regan, The Sitting Room
Photographer: Landmark Photography

Chuck Choi Architectural Photography
ボストンにある巨大なコンテンポラリースタイルのおしゃれな室内コート (ベージュの壁、淡色無垢フローリング) の写真
ボストンにある巨大なコンテンポラリースタイルのおしゃれな室内コート (ベージュの壁、淡色無垢フローリング) の写真

In this large exercise room, it was necessary to display all the varied sports memorabilia properly so as to reflect our client's rich past in golfing and in baseball. Using our broad experience in vertical surface art & artifacts installations, therefore, we designed the positioning based on importance, theme, size and aesthetic appeal. Even the small lumbar pillow and lampshade were custom-made with a fabric from Brunschwig & Fils depicting a golf theme. The moving of our clients' entire exercise room equipment from their previous home, is part of our full moving services, from the most delicate items to pianos to the entire content of homes.
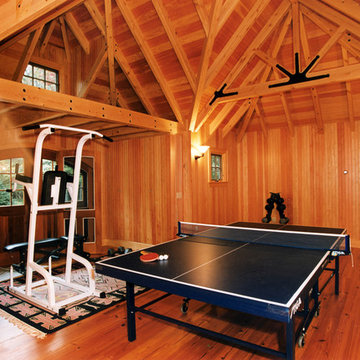
Outbuildings grow out of their particular function and context. Design maintains unity with the main house and yet creates interesting elements to the outbuildings itself, treating it like an accent piece.
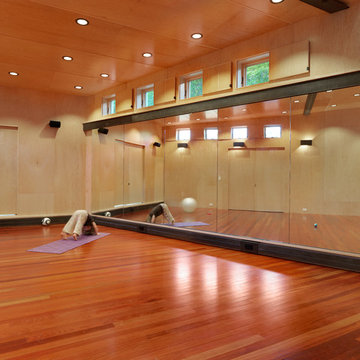
Photography by Susan Teare
バーリントンにある広いラスティックスタイルのおしゃれなダンススタジオ (濃色無垢フローリング、ベージュの壁) の写真
バーリントンにある広いラスティックスタイルのおしゃれなダンススタジオ (濃色無垢フローリング、ベージュの壁) の写真
オレンジの、赤いホームジム (ベージュの壁、マルチカラーの壁、白い壁) の写真
1

