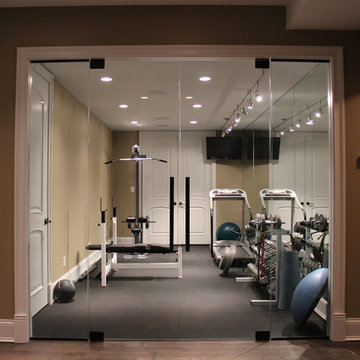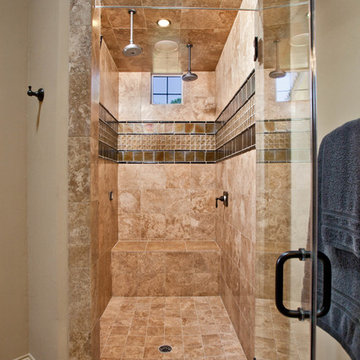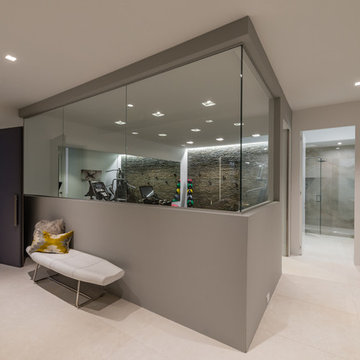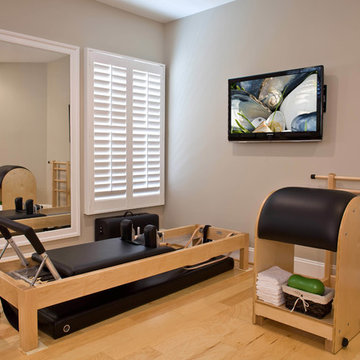ブラウンのホームジム (ベージュの壁) の写真
絞り込み:
資材コスト
並び替え:今日の人気順
写真 1〜20 枚目(全 540 枚)
1/3

Josh Caldwell Photography
デンバーにあるトランジショナルスタイルのおしゃれな多目的ジム (ベージュの壁、カーペット敷き、茶色い床) の写真
デンバーにあるトランジショナルスタイルのおしゃれな多目的ジム (ベージュの壁、カーペット敷き、茶色い床) の写真
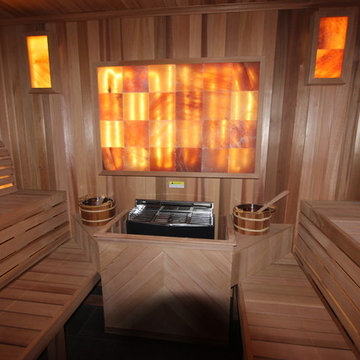
Baltic Leisure can create just about anything for your sauna needs. This custom sauna is located in an exclusive spa in a casino.
フィラデルフィアにある中くらいなトランジショナルスタイルのおしゃれなホームジム (ベージュの壁、ベージュの床) の写真
フィラデルフィアにある中くらいなトランジショナルスタイルのおしゃれなホームジム (ベージュの壁、ベージュの床) の写真

The client’s coastal New England roots inspired this Shingle style design for a lakefront lot. With a background in interior design, her ideas strongly influenced the process, presenting both challenge and reward in executing her exact vision. Vintage coastal style grounds a thoroughly modern open floor plan, designed to house a busy family with three active children. A primary focus was the kitchen, and more importantly, the butler’s pantry tucked behind it. Flowing logically from the garage entry and mudroom, and with two access points from the main kitchen, it fulfills the utilitarian functions of storage and prep, leaving the main kitchen free to shine as an integral part of the open living area.
An ARDA for Custom Home Design goes to
Royal Oaks Design
Designer: Kieran Liebl
From: Oakdale, Minnesota

Madison Stoa Photography
オースティンにあるトラディショナルスタイルのおしゃれな多目的ジム (ベージュの壁、カーペット敷き、ベージュの床) の写真
オースティンにあるトラディショナルスタイルのおしゃれな多目的ジム (ベージュの壁、カーペット敷き、ベージュの床) の写真
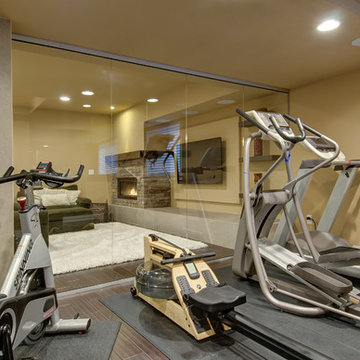
Basement workout area with glass walls and workout equipment. ©Finished Basement Company
デンバーにある中くらいなトランジショナルスタイルのおしゃれな多目的ジム (ベージュの壁、濃色無垢フローリング、茶色い床) の写真
デンバーにある中くらいなトランジショナルスタイルのおしゃれな多目的ジム (ベージュの壁、濃色無垢フローリング、茶色い床) の写真
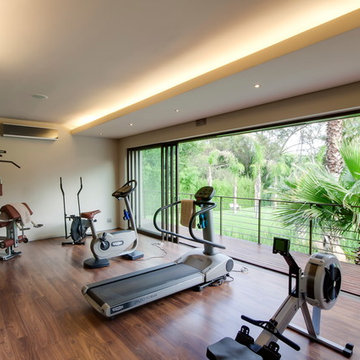
Photography by Barend Roberts and Victoria Pilcher
他の地域にある広いコンテンポラリースタイルのおしゃれな多目的ジム (ベージュの壁、茶色い床) の写真
他の地域にある広いコンテンポラリースタイルのおしゃれな多目的ジム (ベージュの壁、茶色い床) の写真
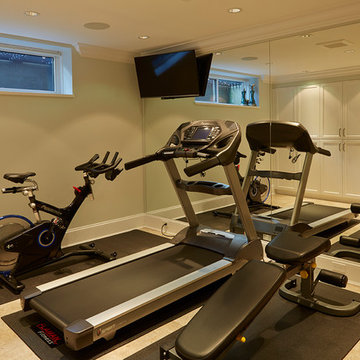
My House Design/Build Team | www.myhousedesignbuild.com | 604-694-6873 | Barta Pictures
バンクーバーにある小さなトラディショナルスタイルのおしゃれなホームジム (ベージュの壁、リノリウムの床、ベージュの床) の写真
バンクーバーにある小さなトラディショナルスタイルのおしゃれなホームジム (ベージュの壁、リノリウムの床、ベージュの床) の写真

The client had a finished basement space that was not functioning for the entire family. He spent a lot of time in his gym, which was not large enough to accommodate all his equipment and did not offer adequate space for aerobic activities. To appeal to the client's entertaining habits, a bar, gaming area, and proper theater screen needed to be added. There were some ceiling and lolly column restraints that would play a significant role in the layout of our new design, but the Gramophone Team was able to create a space in which every detail appeared to be there from the beginning. Rustic wood columns and rafters, weathered brick, and an exposed metal support beam all add to this design effect becoming real.
Maryland Photography Inc.
ブラウンのホームジム (ベージュの壁) の写真
1


