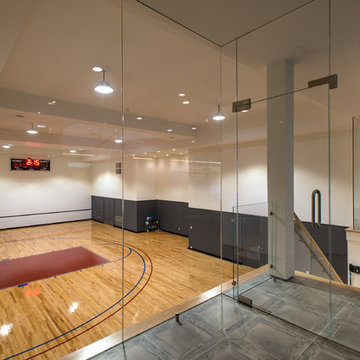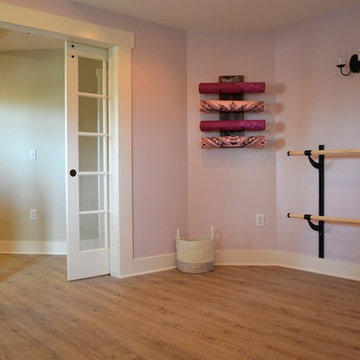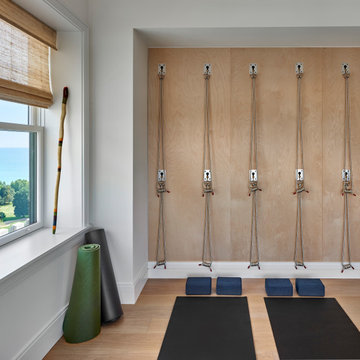ブラウンのホームジム (コンクリートの床、淡色無垢フローリング、無垢フローリング、紫の壁、白い壁) の写真
絞り込み:
資材コスト
並び替え:今日の人気順
写真 1〜20 枚目(全 163 枚)
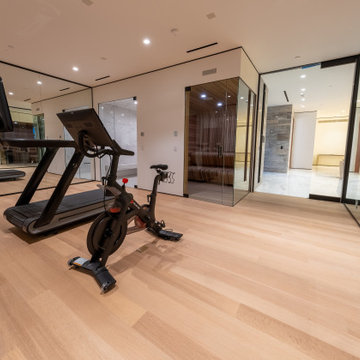
This Home Gym has a perfect ambience for a sweat session. Fully equipped with cardio stations, a weight station, full Steam & Sauna and Full height (1/2") Clear Mirrors. The Entry Door (on right) is an Oversized Door with Dark Bronze Hardware.
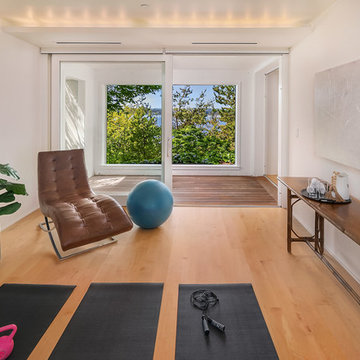
Zen yoga room with views.
シアトルにあるビーチスタイルのおしゃれなヨガスタジオ (白い壁、無垢フローリング、茶色い床) の写真
シアトルにあるビーチスタイルのおしゃれなヨガスタジオ (白い壁、無垢フローリング、茶色い床) の写真
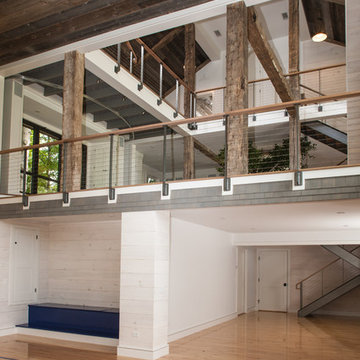
John Kane / Silver Sun Studio
ブリッジポートにある巨大なトランジショナルスタイルのおしゃれな室内コート (白い壁、淡色無垢フローリング) の写真
ブリッジポートにある巨大なトランジショナルスタイルのおしゃれな室内コート (白い壁、淡色無垢フローリング) の写真
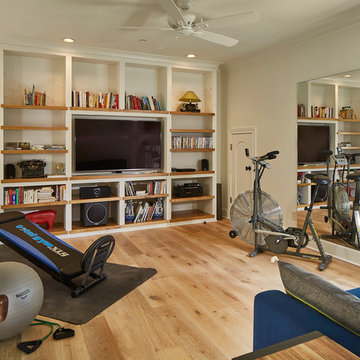
Converted media room to an exercise / sitting room
ダラスにある中くらいなトランジショナルスタイルのおしゃれな多目的ジム (白い壁、淡色無垢フローリング、ベージュの床) の写真
ダラスにある中くらいなトランジショナルスタイルのおしゃれな多目的ジム (白い壁、淡色無垢フローリング、ベージュの床) の写真
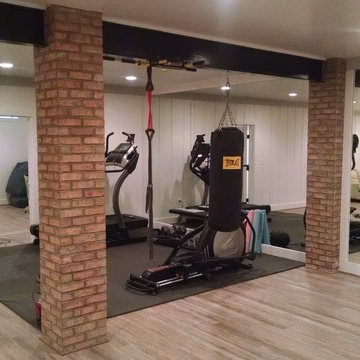
Fitness area with mirrors on the wall
ワシントンD.C.にある中くらいなトラディショナルスタイルのおしゃれな多目的ジム (白い壁、淡色無垢フローリング、ベージュの床) の写真
ワシントンD.C.にある中くらいなトラディショナルスタイルのおしゃれな多目的ジム (白い壁、淡色無垢フローリング、ベージュの床) の写真
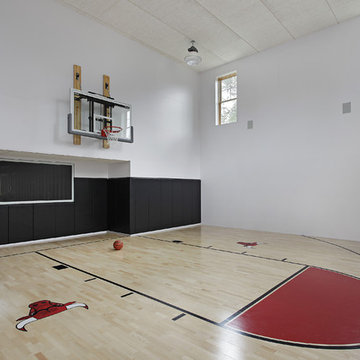
Underground basketball court in private home.
シカゴにあるコンテンポラリースタイルのおしゃれな室内コート (白い壁、淡色無垢フローリング) の写真
シカゴにあるコンテンポラリースタイルのおしゃれな室内コート (白い壁、淡色無垢フローリング) の写真
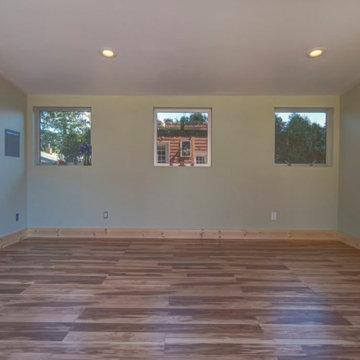
ポートランドにあるお手頃価格の中くらいなミッドセンチュリースタイルのおしゃれなヨガスタジオ (白い壁、無垢フローリング、茶色い床) の写真

In the hills of San Anselmo in Marin County, this 5,000 square foot existing multi-story home was enlarged to 6,000 square feet with a new dance studio addition with new master bedroom suite and sitting room for evening entertainment and morning coffee. Sited on a steep hillside one acre lot, the back yard was unusable. New concrete retaining walls and planters were designed to create outdoor play and lounging areas with stairs that cascade down the hill forming a wrap-around walkway. The goal was to make the new addition integrate the disparate design elements of the house and calm it down visually. The scope was not to change everything, just the rear façade and some of the side facades.
The new addition is a long rectangular space inserted into the rear of the building with new up-swooping roof that ties everything together. Clad in red cedar, the exterior reflects the relaxed nature of the one acre wooded hillside site. Fleetwood windows and wood patterned tile complete the exterior color material palate.
The sitting room overlooks a new patio area off of the children’s playroom and features a butt glazed corner window providing views filtered through a grove of bay laurel trees. Inside is a television viewing area with wetbar off to the side that can be closed off with a concealed pocket door to the master bedroom. The bedroom was situated to take advantage of these views of the rear yard and the bed faces a stone tile wall with recessed skylight above. The master bath, a driving force for the project, is large enough to allow both of them to occupy and use at the same time.
The new dance studio and gym was inspired for their two daughters and has become a facility for the whole family. All glass, mirrors and space with cushioned wood sports flooring, views to the new level outdoor area and tree covered side yard make for a dramatic turnaround for a home with little play or usable outdoor space previously.
Photo Credit: Paul Dyer Photography.

Home gym, basketball court, and play area.
デトロイトにあるラグジュアリーな巨大なトラディショナルスタイルのおしゃれな室内コート (白い壁、淡色無垢フローリング、ベージュの床) の写真
デトロイトにあるラグジュアリーな巨大なトラディショナルスタイルのおしゃれな室内コート (白い壁、淡色無垢フローリング、ベージュの床) の写真
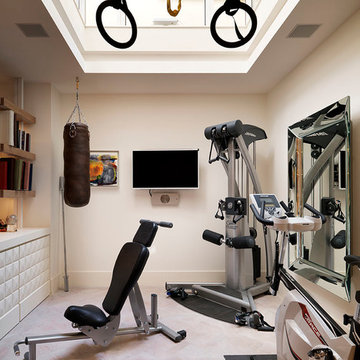
Home gym, light created with atrium
Tyler Mandic Ltd
ロンドンにあるラグジュアリーな広いヴィクトリアン調のおしゃれな多目的ジム (白い壁、淡色無垢フローリング) の写真
ロンドンにあるラグジュアリーな広いヴィクトリアン調のおしゃれな多目的ジム (白い壁、淡色無垢フローリング) の写真
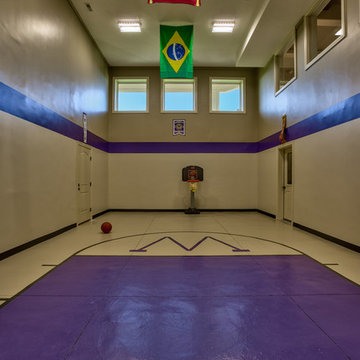
Amoura Productions
Sallie Elliott, Allied ASID
オマハにあるコンテンポラリースタイルのおしゃれな室内コート (紫の壁、コンクリートの床) の写真
オマハにあるコンテンポラリースタイルのおしゃれな室内コート (紫の壁、コンクリートの床) の写真
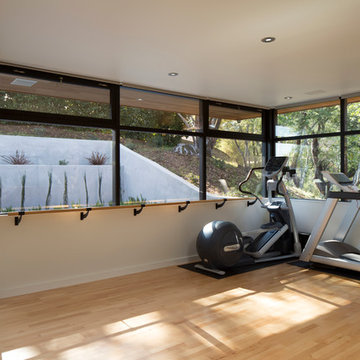
In the hills of San Anselmo in Marin County, this 5,000 square foot existing multi-story home was enlarged to 6,000 square feet with a new dance studio addition with new master bedroom suite and sitting room for evening entertainment and morning coffee. Sited on a steep hillside one acre lot, the back yard was unusable. New concrete retaining walls and planters were designed to create outdoor play and lounging areas with stairs that cascade down the hill forming a wrap-around walkway. The goal was to make the new addition integrate the disparate design elements of the house and calm it down visually. The scope was not to change everything, just the rear façade and some of the side facades.
The new addition is a long rectangular space inserted into the rear of the building with new up-swooping roof that ties everything together. Clad in red cedar, the exterior reflects the relaxed nature of the one acre wooded hillside site. Fleetwood windows and wood patterned tile complete the exterior color material palate.
The sitting room overlooks a new patio area off of the children’s playroom and features a butt glazed corner window providing views filtered through a grove of bay laurel trees. Inside is a television viewing area with wetbar off to the side that can be closed off with a concealed pocket door to the master bedroom. The bedroom was situated to take advantage of these views of the rear yard and the bed faces a stone tile wall with recessed skylight above. The master bath, a driving force for the project, is large enough to allow both of them to occupy and use at the same time.
The new dance studio and gym was inspired for their two daughters and has become a facility for the whole family. All glass, mirrors and space with cushioned wood sports flooring, views to the new level outdoor area and tree covered side yard make for a dramatic turnaround for a home with little play or usable outdoor space previously.
Photo Credit: Paul Dyer Photography.
ブラウンのホームジム (コンクリートの床、淡色無垢フローリング、無垢フローリング、紫の壁、白い壁) の写真
1



