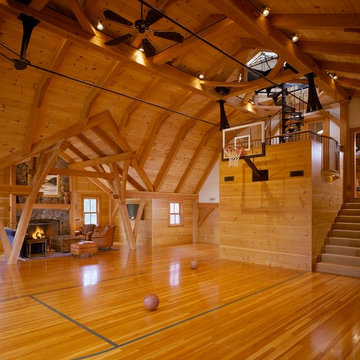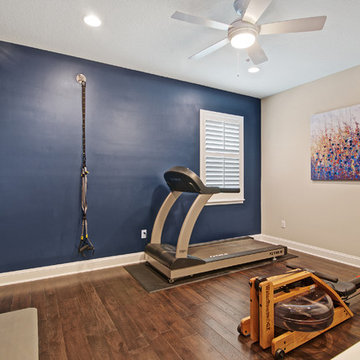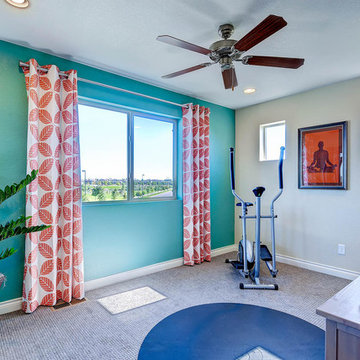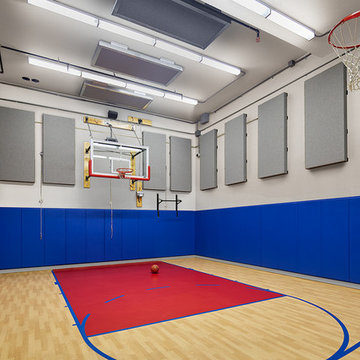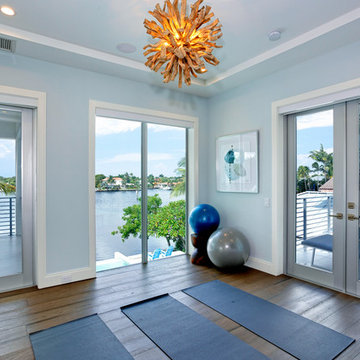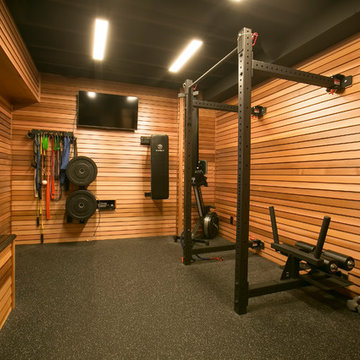青い、木目調のホームジム (青い壁、茶色い壁) の写真
絞り込み:
資材コスト
並び替え:今日の人気順
写真 1〜20 枚目(全 79 枚)
1/5

Photo by Langdon Clay
サンフランシスコにある高級な中くらいなコンテンポラリースタイルのおしゃれな多目的ジム (無垢フローリング、茶色い壁、黄色い床) の写真
サンフランシスコにある高級な中くらいなコンテンポラリースタイルのおしゃれな多目的ジム (無垢フローリング、茶色い壁、黄色い床) の写真
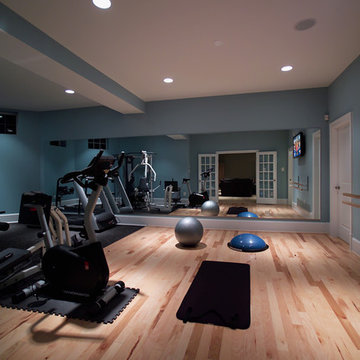
Beautiful exercise space and dance studio. Dance studio includes custom made barre and sprung floor. Rubber exercising flooring in the gynamsium. All design work by Mark Hendricks, Rule4 Building Group in house professional home designer. Entire contract work and painting by Rule4 Building Group, managed by Brent Hanauer, Senior Project Manager. Photos by Yerko H. Pallominy, ProArch Photograhy.
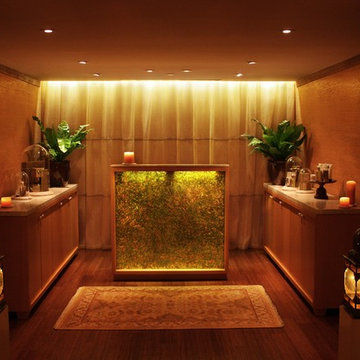
The cabinetry are made locally with FSC wood, non-toxic finishes and knobs (which look like ivory) made from renewable Tagua nut. The counters are recycled marble and the facade of the desk is natural shell laminate. The curtains are made by fair trade artisans from silk and the floor is formaldehyde-free bamboo. The walls are reclaimed wood from an Amish barn built in the 1800s. It is decorated with more of the natural shell laminate at chair rail height.

Photo: Ocean West Media.
Wallpaper:
Paint: Benjamin Moore or
equivalent.
Color: 2066-40– Rocky
Mountain Sky blue
Carpet: Floor Tile Gator Zip Tile Color: Red Speckle
Fabrics:
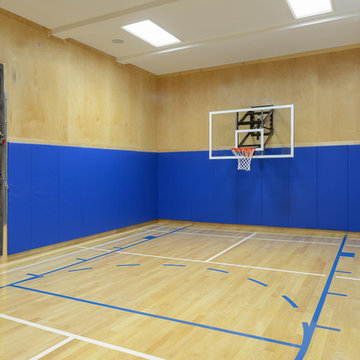
An existing unfinished space under the three car garage of this home was turned into a half-court basketball court with badminton and a rock climbing wall for family fun. Finishes includes maple hardwood floors and walls cladded in protective padding and maple.

A home gym that makes workouts a breeze.
ミルウォーキーにある高級な広いトランジショナルスタイルのおしゃれなトレーニングルーム (青い壁、淡色無垢フローリング、ベージュの床) の写真
ミルウォーキーにある高級な広いトランジショナルスタイルのおしゃれなトレーニングルーム (青い壁、淡色無垢フローリング、ベージュの床) の写真

This extensive home renovation in McLean, VA featured a multi-room transformation. The kitchen, family room and living room were remodeled into an open concept space with beautiful hardwood floors throughout and recessed lighting to enhance the natural light reaching the home. With an emphasis on incorporating reclaimed products into their remodel, these MOSS customers were able to add rustic touches to their home. The home also included a basement remodel, multiple bedroom and bathroom remodels, as well as space for a laundry room, home gym and office.

Lower level exercise room - use as a craft room or another secondary bedroom.
デンバーにある中くらいなコンテンポラリースタイルのおしゃれなヨガスタジオ (青い壁、ラミネートの床、ベージュの床) の写真
デンバーにある中くらいなコンテンポラリースタイルのおしゃれなヨガスタジオ (青い壁、ラミネートの床、ベージュの床) の写真
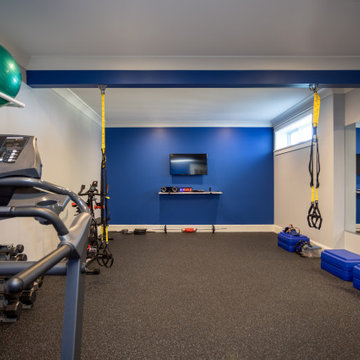
Our clients were relocating from the upper peninsula to the lower peninsula and wanted to design a retirement home on their Lake Michigan property. The topography of their lot allowed for a walk out basement which is practically unheard of with how close they are to the water. Their view is fantastic, and the goal was of course to take advantage of the view from all three levels. The positioning of the windows on the main and upper levels is such that you feel as if you are on a boat, water as far as the eye can see. They were striving for a Hamptons / Coastal, casual, architectural style. The finished product is just over 6,200 square feet and includes 2 master suites, 2 guest bedrooms, 5 bathrooms, sunroom, home bar, home gym, dedicated seasonal gear / equipment storage, table tennis game room, sauna, and bonus room above the attached garage. All the exterior finishes are low maintenance, vinyl, and composite materials to withstand the blowing sands from the Lake Michigan shoreline.
青い、木目調のホームジム (青い壁、茶色い壁) の写真
1

