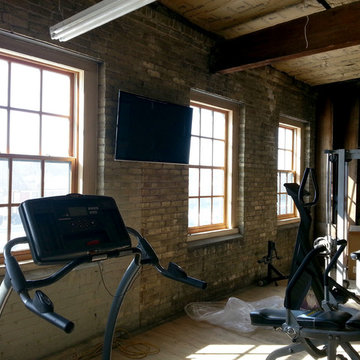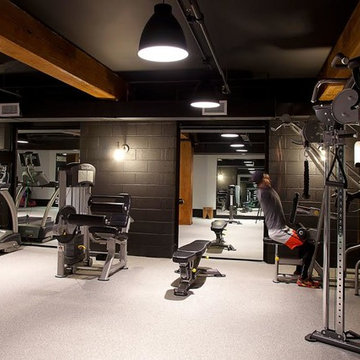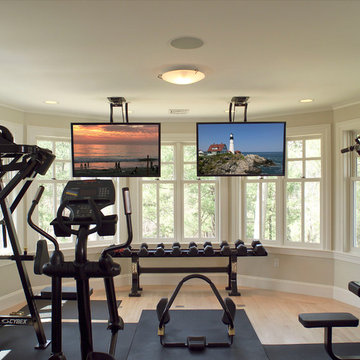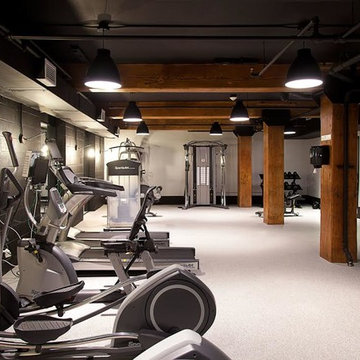黒いホームジム (ベージュの床、ベージュの壁、白い壁) の写真
絞り込み:
資材コスト
並び替え:今日の人気順
写真 1〜18 枚目(全 18 枚)
1/5

Louisa, San Clemente Coastal Modern Architecture
The brief for this modern coastal home was to create a place where the clients and their children and their families could gather to enjoy all the beauty of living in Southern California. Maximizing the lot was key to unlocking the potential of this property so the decision was made to excavate the entire property to allow natural light and ventilation to circulate through the lower level of the home.
A courtyard with a green wall and olive tree act as the lung for the building as the coastal breeze brings fresh air in and circulates out the old through the courtyard.
The concept for the home was to be living on a deck, so the large expanse of glass doors fold away to allow a seamless connection between the indoor and outdoors and feeling of being out on the deck is felt on the interior. A huge cantilevered beam in the roof allows for corner to completely disappear as the home looks to a beautiful ocean view and Dana Point harbor in the distance. All of the spaces throughout the home have a connection to the outdoors and this creates a light, bright and healthy environment.
Passive design principles were employed to ensure the building is as energy efficient as possible. Solar panels keep the building off the grid and and deep overhangs help in reducing the solar heat gains of the building. Ultimately this home has become a place that the families can all enjoy together as the grand kids create those memories of spending time at the beach.
Images and Video by Aandid Media.

A showpiece of soft-contemporary design, this custom beach front home boasts 3-full floors of living space plus a generous sun deck with ocean views from all levels. This 7,239SF home has 6 bedrooms, 7 baths, a home theater, gym, wine room, library and multiple living rooms.
The exterior is simple, yet unique with limestone blocks set against smooth ivory stucco and teak siding accent bands. The beach side of the property opens to a resort-style oasis with a full outdoor kitchen, lap pool, spa, fire pit, and luxurious landscaping and lounging opportunities.
Award Winner "Best House over 7,000 SF.", Residential Design & Build Magazine 2009, and Best Contemporary House "Silver Award" Dream Home Magazine 2011
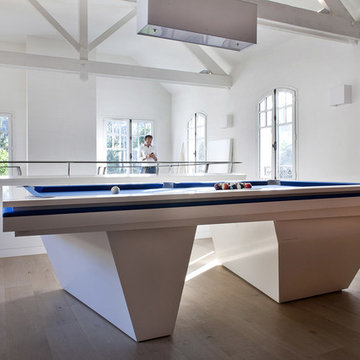
Olivier Chabaud
パリにあるモダンスタイルのおしゃれなホームジム (白い壁、淡色無垢フローリング、ベージュの床、表し梁) の写真
パリにあるモダンスタイルのおしゃれなホームジム (白い壁、淡色無垢フローリング、ベージュの床、表し梁) の写真

The home gym is light, bright and functional. Notice the ceiling is painted the same color as the walls. This was done to make the low ceiling disappear.

Workout room indoors and outdoors
Raad Ghantous Interiors in juncture with http://ZenArchitect.com
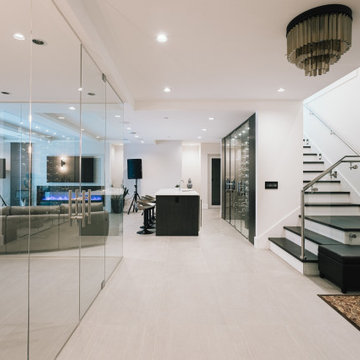
Basement Open space.
Aside from being a functional sound barrier, the glass walls that separate the home gym from the wine cellar add sparkle to the open space concept design.
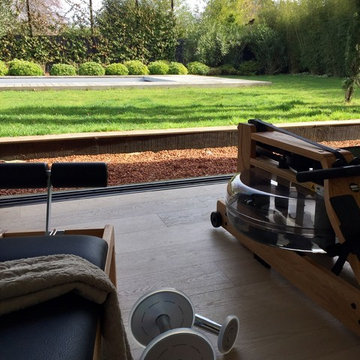
Les avantages d'avoir sa salle de sport à domicile sont nombreux...
ボルドーにある高級な小さな北欧スタイルのおしゃれな多目的ジム (白い壁、ラミネートの床、ベージュの床) の写真
ボルドーにある高級な小さな北欧スタイルのおしゃれな多目的ジム (白い壁、ラミネートの床、ベージュの床) の写真
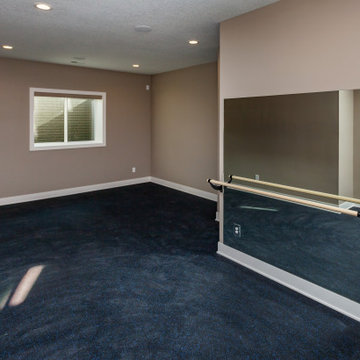
Lower level home gym with storage closet.
他の地域にあるトランジショナルスタイルのおしゃれな多目的ジム (ベージュの壁、カーペット敷き、ベージュの床) の写真
他の地域にあるトランジショナルスタイルのおしゃれな多目的ジム (ベージュの壁、カーペット敷き、ベージュの床) の写真
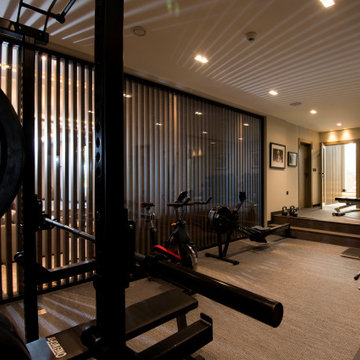
A contained room off the bar/entertainment area (visible through the wooden slats). Climate controlled, with all the weights and equipment you would require.
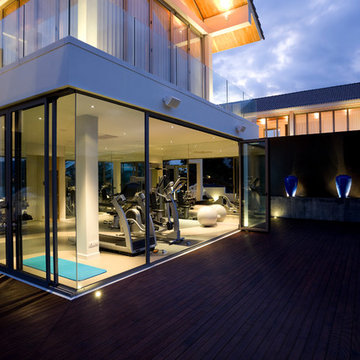
Des simples haltères aux équipements complets de centres professionnels, notre gamme d’équipements est très vaste.
Du simple tapis de course à la conception de votre salle de sport privée, nous vous proposons l’équipement le plus adapté à votre projet et à votre budget.
黒いホームジム (ベージュの床、ベージュの壁、白い壁) の写真
1

