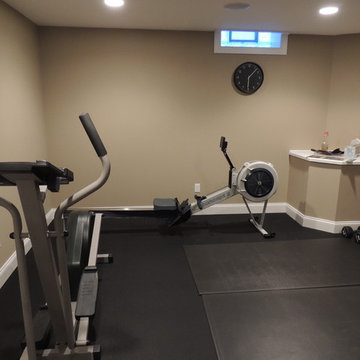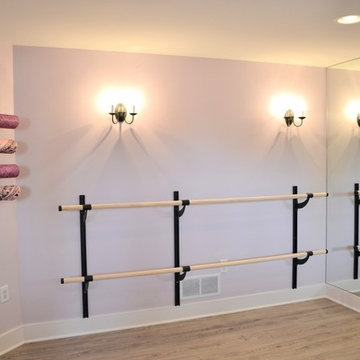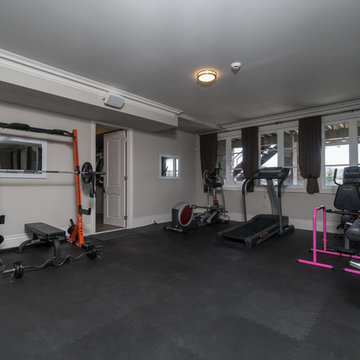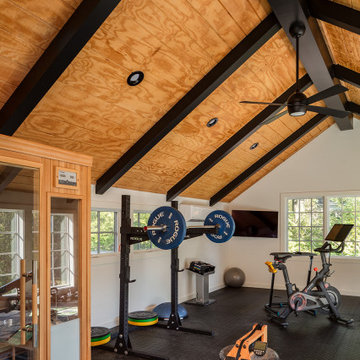黒いホームジム (セラミックタイルの床、クッションフロア) の写真
絞り込み:
資材コスト
並び替え:今日の人気順
写真 1〜20 枚目(全 48 枚)
1/4
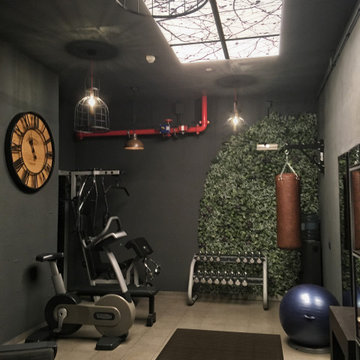
Conversión de un sótano dedicado a almacén a gimnasio professional de estilo industrial, mucho más agradable y chic. Trabajamos con un presupuesto reducido para intentar con lo mínimo hacer el máximo impacto y para eso pusimos: un falso lucernario con paneles LED que encajaban en los paneles reticulares del techo existente, aplicándole un vinilo de ramas para añadir interés y que la vista de los visitantes se vaya hacia arriba y así les de más sensación de amplitud y altura y que ni se den cuenta que el espacio no tiene ventanas.

Wald, Ruhe, Gemütlichkeit. Lassen Sie uns in dieser Umkleide die Natur wahrnehmen und zur Ruhe kommen. Der raumhohe Glasdruck schafft Atmosphäre und gibt dem Vorraum zur Dusche ein Thema.

Custom home gym with space for multi-use & activities.
シカゴにあるコンテンポラリースタイルのおしゃれな多目的ジム (ベージュの壁、クッションフロア、表し梁) の写真
シカゴにあるコンテンポラリースタイルのおしゃれな多目的ジム (ベージュの壁、クッションフロア、表し梁) の写真
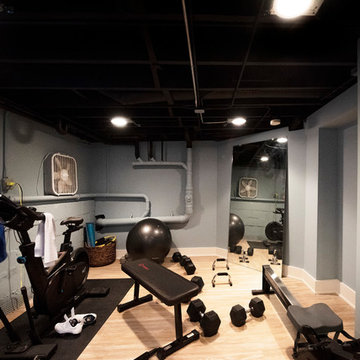
Matt Adema
シカゴにあるお手頃価格の小さなトラディショナルスタイルのおしゃれな多目的ジム (グレーの壁、クッションフロア、茶色い床) の写真
シカゴにあるお手頃価格の小さなトラディショナルスタイルのおしゃれな多目的ジム (グレーの壁、クッションフロア、茶色い床) の写真

A cozy space was transformed into an exercise room and enhanced for this purpose as follows: Fluorescent light fixtures recessed into the ceiling provide cool lighting without reducing headroom; windows on three walls balance the natural light and allow for cross ventilation; a mirrored wall widens the appearance of the space and the wood paneled end wall warms the space with the same richness found in the rest of the house.

Fulfilling a vision of the future to gather an expanding family, the open home is designed for multi-generational use, while also supporting the everyday lifestyle of the two homeowners. The home is flush with natural light and expansive views of the landscape in an established Wisconsin village. Charming European homes, rich with interesting details and fine millwork, inspired the design for the Modern European Residence. The theming is rooted in historical European style, but modernized through simple architectural shapes and clean lines that steer focus to the beautifully aligned details. Ceiling beams, wallpaper treatments, rugs and furnishings create definition to each space, and fabrics and patterns stand out as visual interest and subtle additions of color. A brighter look is achieved through a clean neutral color palette of quality natural materials in warm whites and lighter woods, contrasting with color and patterned elements. The transitional background creates a modern twist on a traditional home that delivers the desired formal house with comfortable elegance.
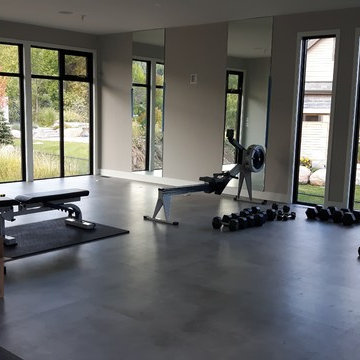
With a beautiful setting at the bottom of Blue Mountain, this modern tear down, new build has it all including the view. Wanting to maximize the great view from the rear and bring in lots of natural light we used lots of folding glass doors and windows. It is designed to connect the home owner with nature.
The 6 bedroom, 5.5 bath was designed to have an open plan. This home has it all including large open foyer with stone feature wall, state of the art home gym with walk-out to rear deck, master suite with crossway for privacy, modern kitchen with dining connected and much more.
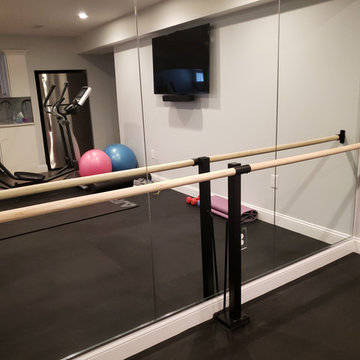
The work out area showing the mirrored wall and ballet bar.
ボストンにある高級な小さなトランジショナルスタイルのおしゃれなホームジム (グレーの壁、クッションフロア、黒い床) の写真
ボストンにある高級な小さなトランジショナルスタイルのおしゃれなホームジム (グレーの壁、クッションフロア、黒い床) の写真

Elise Trissel photograph of basketball court
他の地域にあるラグジュアリーな巨大なトラディショナルスタイルのおしゃれな室内コート (マルチカラーの壁、青い床、クッションフロア) の写真
他の地域にあるラグジュアリーな巨大なトラディショナルスタイルのおしゃれな室内コート (マルチカラーの壁、青い床、クッションフロア) の写真
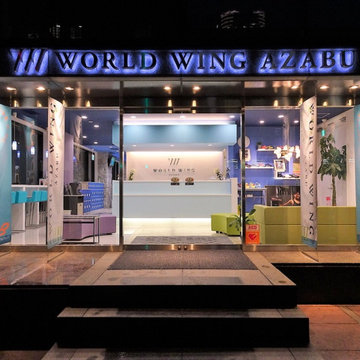
ファサードデザイン
東京23区にあるラグジュアリーな巨大なコンテンポラリースタイルのおしゃれなトレーニングルーム (青い壁、セラミックタイルの床、白い床、クロスの天井) の写真
東京23区にあるラグジュアリーな巨大なコンテンポラリースタイルのおしゃれなトレーニングルーム (青い壁、セラミックタイルの床、白い床、クロスの天井) の写真
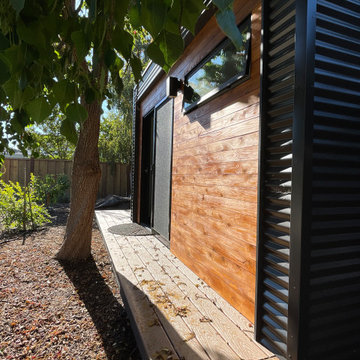
It's more than a shed, it's a lifestyle.
Your private, pre-fabricated, backyard office, art studio, and more.
Key Features:
-120 sqft of exterior wall (8' x 14' nominal size).
-97 sqft net interior space inside.
-Prefabricated panel system.
-Concrete foundation.
-Insulated walls, floor and roof.
-Outlets and lights installed.
-Corrugated metal exterior walls.
-Cedar board ventilated facade.
-Customizable deck.
Included in our base option:
-Premium black aluminum 72" wide sliding door.
-Premium black aluminum top window.
-Red cedar ventilated facade and soffit.
-Corrugated metal exterior walls.
-Sheetrock walls and ceiling inside, painted white.
-Premium vinyl flooring inside.
-Two outlets and two can ceiling lights inside.
-Exterior surface light next to the door.
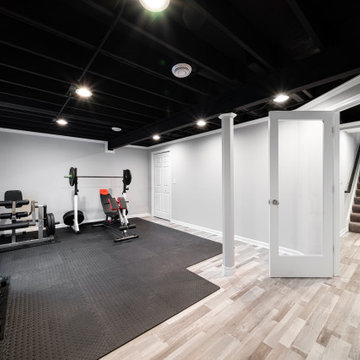
Custom home gym with space for multi-use & activities.
シカゴにあるコンテンポラリースタイルのおしゃれな多目的ジム (ベージュの壁、クッションフロア、表し梁) の写真
シカゴにあるコンテンポラリースタイルのおしゃれな多目的ジム (ベージュの壁、クッションフロア、表し梁) の写真

Cross-Fit Gym for all of your exercise needs.
Photos: Reel Tour Media
シカゴにある高級な広いモダンスタイルのおしゃれな多目的ジム (白い壁、クッションフロア、黒い床、格子天井) の写真
シカゴにある高級な広いモダンスタイルのおしゃれな多目的ジム (白い壁、クッションフロア、黒い床、格子天井) の写真
黒いホームジム (セラミックタイルの床、クッションフロア) の写真
1


