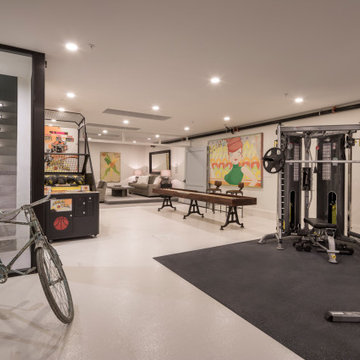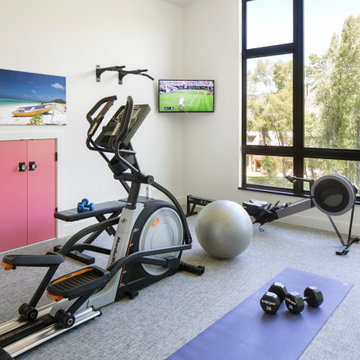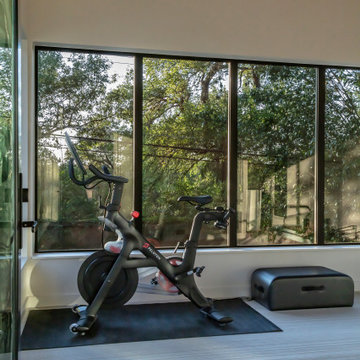ホームジム (三角天井、板張り天井、黒い壁、白い壁、黄色い壁) の写真
並び替え:今日の人気順
写真 1〜20 枚目(全 97 枚)

Louisa, San Clemente Coastal Modern Architecture
The brief for this modern coastal home was to create a place where the clients and their children and their families could gather to enjoy all the beauty of living in Southern California. Maximizing the lot was key to unlocking the potential of this property so the decision was made to excavate the entire property to allow natural light and ventilation to circulate through the lower level of the home.
A courtyard with a green wall and olive tree act as the lung for the building as the coastal breeze brings fresh air in and circulates out the old through the courtyard.
The concept for the home was to be living on a deck, so the large expanse of glass doors fold away to allow a seamless connection between the indoor and outdoors and feeling of being out on the deck is felt on the interior. A huge cantilevered beam in the roof allows for corner to completely disappear as the home looks to a beautiful ocean view and Dana Point harbor in the distance. All of the spaces throughout the home have a connection to the outdoors and this creates a light, bright and healthy environment.
Passive design principles were employed to ensure the building is as energy efficient as possible. Solar panels keep the building off the grid and and deep overhangs help in reducing the solar heat gains of the building. Ultimately this home has become a place that the families can all enjoy together as the grand kids create those memories of spending time at the beach.
Images and Video by Aandid Media.
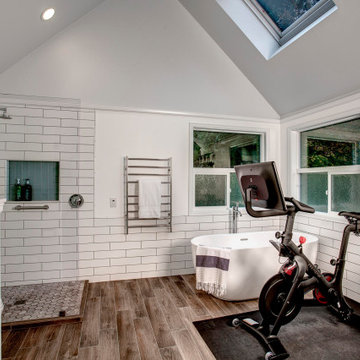
Two phases completed in 2020 & 2021 included kitchen and primary bath remodels. Bright, light, fresh and simple describe these beautiful spaces fit just for our clients.
The primary bath was a fun project to complete. A few must haves for this space were a place to incorporate the Peloton, more functional storage and a welcoming showering/bathing area.
The space was primarily left in the same configuration, but we were able to make it much more welcoming and efficient. The walk in shower has a small bench for storing large bottles and works as a perch for shaving legs. The entrance is doorless and allows for a nice open experience + the pebbled shower floor. The freestanding tub took the place of a huge built in tub deck creating a prefect space for Peleton next to the vanity. The vanity was freshened up with equal spacing for the dual sinks, a custom corner cabinet to house supplies and a charging station for sonicares and shaver. Lastly, the corner by the closet door was underutilized and we placed a storage chest w/ quartz countertop there.
The overall space included freshening up the paint/millwork in the primary bedroom.
Serving communities in: Clyde Hill, Medina, Beaux Arts, Juanita, Woodinville, Redmond, Kirkland, Bellevue, Sammamish, Issaquah, Mercer Island, Mill Creek

This ADU home gym enjoys plenty of natural light with skylights and large sliding doors.
サンフランシスコにある広いトランジショナルスタイルのおしゃれな多目的ジム (白い壁、コンクリートの床、グレーの床、三角天井) の写真
サンフランシスコにある広いトランジショナルスタイルのおしゃれな多目的ジム (白い壁、コンクリートの床、グレーの床、三角天井) の写真
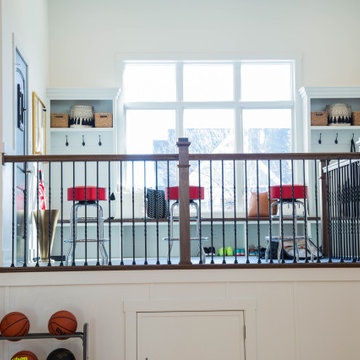
The "sky box" upper viewing area provide seating as well as built-in storage.
インディアナポリスにあるラグジュアリーな巨大なトラディショナルスタイルのおしゃれな室内コート (白い壁、塗装フローリング、マルチカラーの床、三角天井) の写真
インディアナポリスにあるラグジュアリーな巨大なトラディショナルスタイルのおしゃれな室内コート (白い壁、塗装フローリング、マルチカラーの床、三角天井) の写真

Influenced by classic Nordic design. Surprisingly flexible with furnishings. Amplify by continuing the clean modern aesthetic, or punctuate with statement pieces. With the Modin Collection, we have raised the bar on luxury vinyl plank. The result is a new standard in resilient flooring. Modin offers true embossed in register texture, a low sheen level, a rigid SPC core, an industry-leading wear layer, and so much more.
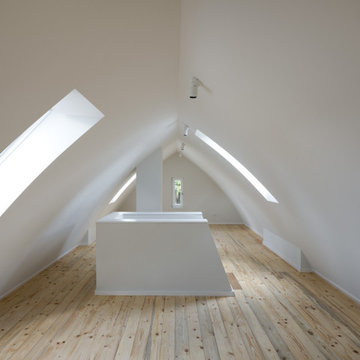
Spitzboden (Fotograf: Marcus Ebener, Berlin)
ハンブルクにあるトラディショナルスタイルのおしゃれなホームジム (白い壁、淡色無垢フローリング、茶色い床、三角天井) の写真
ハンブルクにあるトラディショナルスタイルのおしゃれなホームジム (白い壁、淡色無垢フローリング、茶色い床、三角天井) の写真
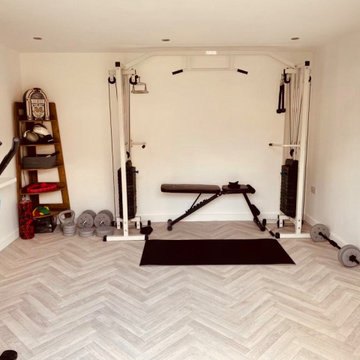
Gym in one of our amazing bespoke garden buildings
ウエストミッドランズにあるラグジュアリーな広いコンテンポラリースタイルのおしゃれな多目的ジム (白い壁、クッションフロア、グレーの床、板張り天井) の写真
ウエストミッドランズにあるラグジュアリーな広いコンテンポラリースタイルのおしゃれな多目的ジム (白い壁、クッションフロア、グレーの床、板張り天井) の写真
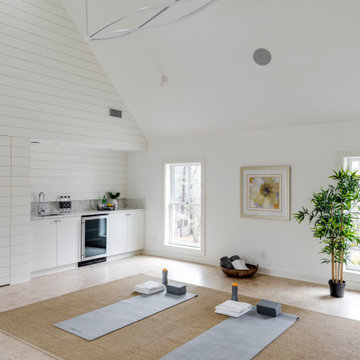
TEAM
Developer: Green Phoenix Development
Architect: LDa Architecture & Interiors
Interior Design: LDa Architecture & Interiors
Builder: Essex Restoration
Home Stager: BK Classic Collections Home Stagers
Photographer: Greg Premru Photography
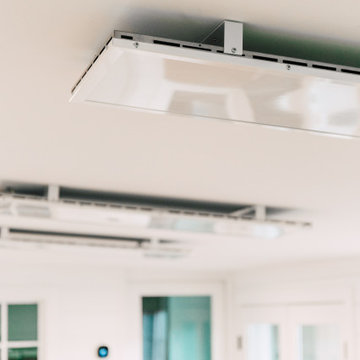
12 x 24 Unfinished space made the perfect home gym. Complete with heated floors and radiant ceiling panels.
シアトルにある高級な中くらいなエクレクティックスタイルのおしゃれな多目的ジム (白い壁、無垢フローリング、茶色い床、三角天井) の写真
シアトルにある高級な中くらいなエクレクティックスタイルのおしゃれな多目的ジム (白い壁、無垢フローリング、茶色い床、三角天井) の写真
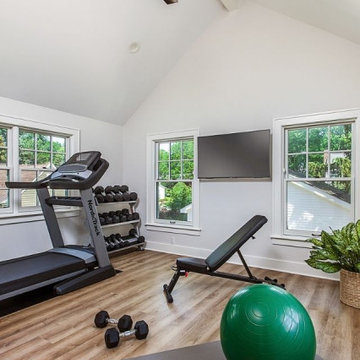
This home gym has a cathedral ceiling and includes plenty of room for yoga, weights, and a treadmill.
デトロイトにある中くらいなトラディショナルスタイルのおしゃれな多目的ジム (白い壁、クッションフロア、茶色い床、三角天井、白い天井) の写真
デトロイトにある中くらいなトラディショナルスタイルのおしゃれな多目的ジム (白い壁、クッションフロア、茶色い床、三角天井、白い天井) の写真
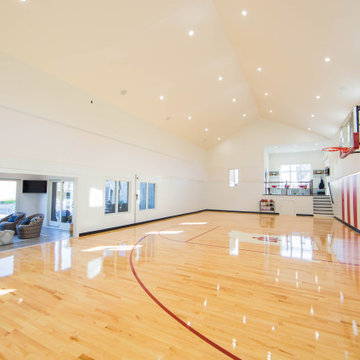
A full court press view of the sports court addition.
インディアナポリスにあるラグジュアリーな巨大なトラディショナルスタイルのおしゃれな室内コート (白い壁、塗装フローリング、マルチカラーの床、三角天井) の写真
インディアナポリスにあるラグジュアリーな巨大なトラディショナルスタイルのおしゃれな室内コート (白い壁、塗装フローリング、マルチカラーの床、三角天井) の写真
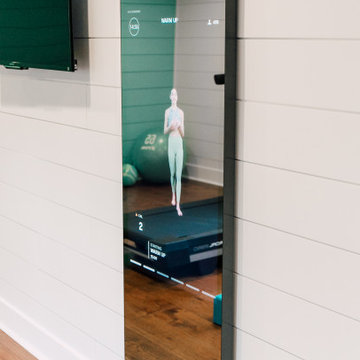
12 x 24 Unfinished space made the perfect home gym. Complete with heated floors and radiant ceiling panels.
シアトルにある高級な中くらいなエクレクティックスタイルのおしゃれな多目的ジム (白い壁、無垢フローリング、茶色い床、三角天井) の写真
シアトルにある高級な中くらいなエクレクティックスタイルのおしゃれな多目的ジム (白い壁、無垢フローリング、茶色い床、三角天井) の写真

Workout room indoors and outdoors
Raad Ghantous Interiors in juncture with http://ZenArchitect.com
ホームジム (三角天井、板張り天井、黒い壁、白い壁、黄色い壁) の写真
1


