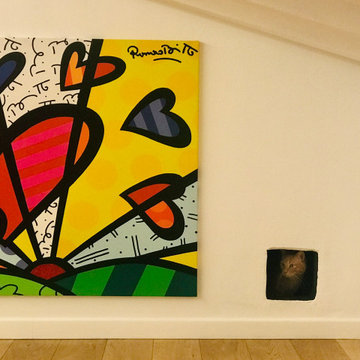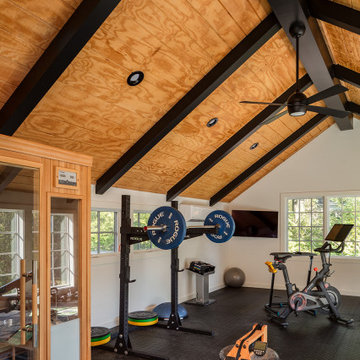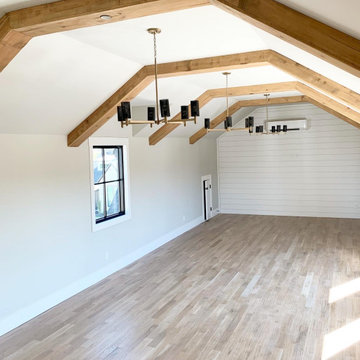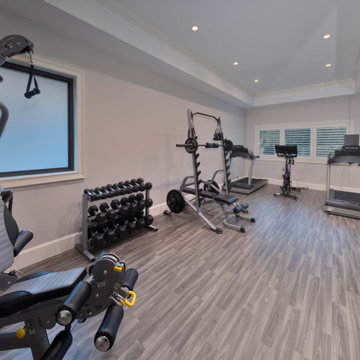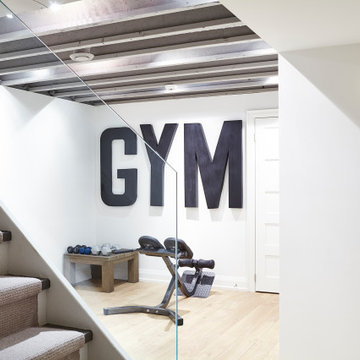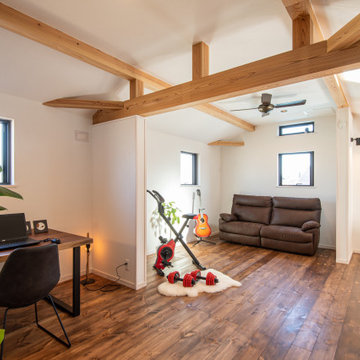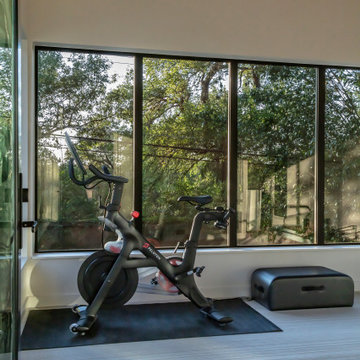ホームジム (表し梁、折り上げ天井、板張り天井、白い壁) の写真
絞り込み:
資材コスト
並び替え:今日の人気順
写真 1〜20 枚目(全 57 枚)
1/5

Serenity Indian Wells luxury modern mansion sensory deprivation float tank. Photo by William MacCollum.
ロサンゼルスにある中くらいなモダンスタイルのおしゃれな多目的ジム (白い壁、白い床、折り上げ天井) の写真
ロサンゼルスにある中くらいなモダンスタイルのおしゃれな多目的ジム (白い壁、白い床、折り上げ天井) の写真

Louisa, San Clemente Coastal Modern Architecture
The brief for this modern coastal home was to create a place where the clients and their children and their families could gather to enjoy all the beauty of living in Southern California. Maximizing the lot was key to unlocking the potential of this property so the decision was made to excavate the entire property to allow natural light and ventilation to circulate through the lower level of the home.
A courtyard with a green wall and olive tree act as the lung for the building as the coastal breeze brings fresh air in and circulates out the old through the courtyard.
The concept for the home was to be living on a deck, so the large expanse of glass doors fold away to allow a seamless connection between the indoor and outdoors and feeling of being out on the deck is felt on the interior. A huge cantilevered beam in the roof allows for corner to completely disappear as the home looks to a beautiful ocean view and Dana Point harbor in the distance. All of the spaces throughout the home have a connection to the outdoors and this creates a light, bright and healthy environment.
Passive design principles were employed to ensure the building is as energy efficient as possible. Solar panels keep the building off the grid and and deep overhangs help in reducing the solar heat gains of the building. Ultimately this home has become a place that the families can all enjoy together as the grand kids create those memories of spending time at the beach.
Images and Video by Aandid Media.

This garage is transformed into a multi functional gym and utilities area.
The led profiles in the ceiling make this space really stand out and gives it that wow factor!
The mirrors on the wall are back lit in different shades of white, colour changing and dimmable. Colour changing for a fun effect and stylish when lit in a warm white.
It is key to add lighting into the space with the correct shade of white so the different lighting fixtures compliment each other.

Lower Level gym area features white oak walls, polished concrete floors, and large, black-framed windows - Scandinavian Modern Interior - Indianapolis, IN - Trader's Point - Architect: HAUS | Architecture For Modern Lifestyles - Construction Manager: WERK | Building Modern - Christopher Short + Paul Reynolds - Photo: HAUS | Architecture
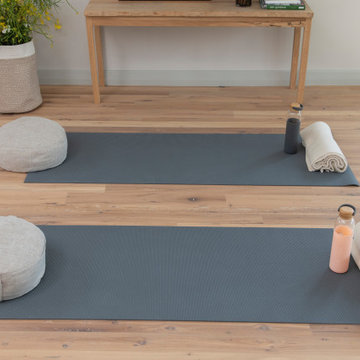
Designed for rest and rejuvenation, the wellness room takes advantage of sweeping ocean views and ample natural lighting. Adjustable lighting with custom linen shades can easily accommodate a variety of uses and lighting needs for the space. A wooden bench made by a local artisan displays fresh flowers, favorite books, and art by Karen Sikie for a calming, nature-inspired backdrop for yoga or meditation.

Lower Level gym area features white oak walls, polished concrete floors, and large, black-framed windows - Scandinavian Modern Interior - Indianapolis, IN - Trader's Point - Architect: HAUS | Architecture For Modern Lifestyles - Construction Manager: WERK | Building Modern - Christopher Short + Paul Reynolds - Photo: HAUS | Architecture
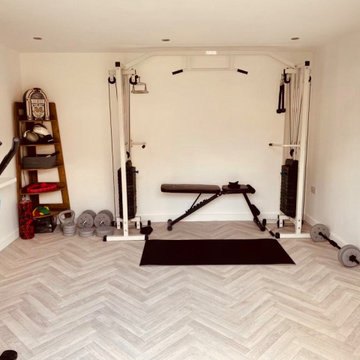
Gym in one of our amazing bespoke garden buildings
ウエストミッドランズにあるラグジュアリーな広いコンテンポラリースタイルのおしゃれな多目的ジム (白い壁、クッションフロア、グレーの床、板張り天井) の写真
ウエストミッドランズにあるラグジュアリーな広いコンテンポラリースタイルのおしゃれな多目的ジム (白い壁、クッションフロア、グレーの床、板張り天井) の写真
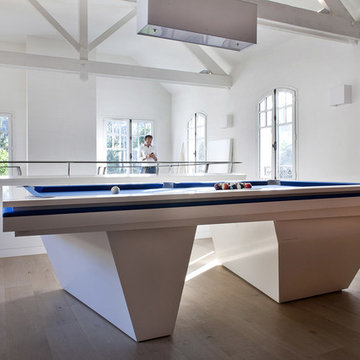
Olivier Chabaud
パリにあるモダンスタイルのおしゃれなホームジム (白い壁、淡色無垢フローリング、ベージュの床、表し梁) の写真
パリにあるモダンスタイルのおしゃれなホームジム (白い壁、淡色無垢フローリング、ベージュの床、表し梁) の写真
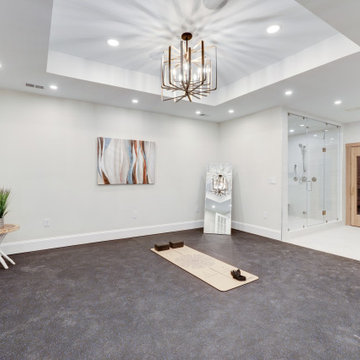
This open fitness room is large enough to accommodate multiple machines and weights. There is a steam shower, Jacuzzi spa tub and sauna for relaxation and recovery after workout.

Workout room indoors and outdoors
Raad Ghantous Interiors in juncture with http://ZenArchitect.com
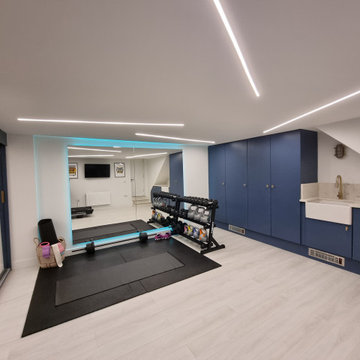
This home gym is a multifunctional space that is used as a personal gym and utilities room. Optionally the gym equipment can be packed away and it can be used as an entertainment room.
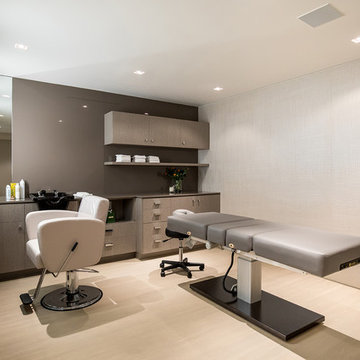
Trousdale Beverly Hills luxury home salon, massage & wellness room. Photo by Jason Speth.
ロサンゼルスにある中くらいなモダンスタイルのおしゃれな多目的ジム (白い壁、ベージュの床、折り上げ天井、白い天井) の写真
ロサンゼルスにある中くらいなモダンスタイルのおしゃれな多目的ジム (白い壁、ベージュの床、折り上げ天井、白い天井) の写真
ホームジム (表し梁、折り上げ天井、板張り天井、白い壁) の写真
1
