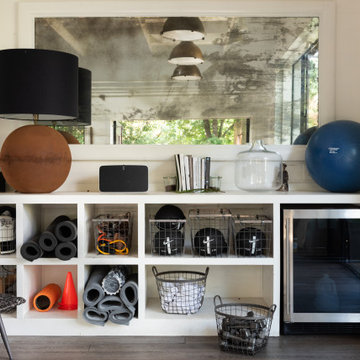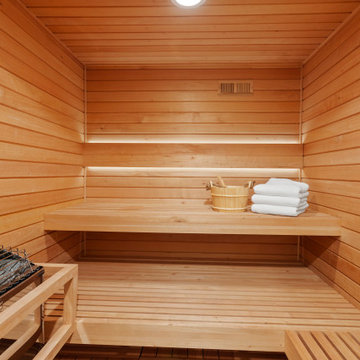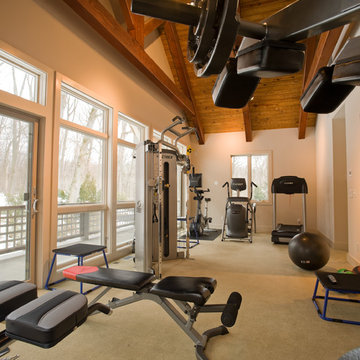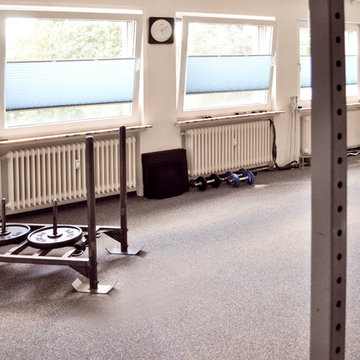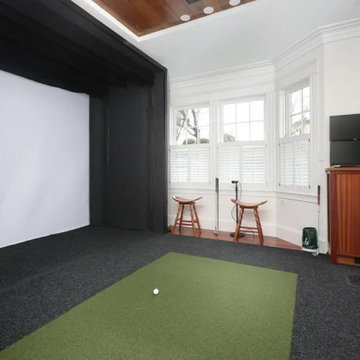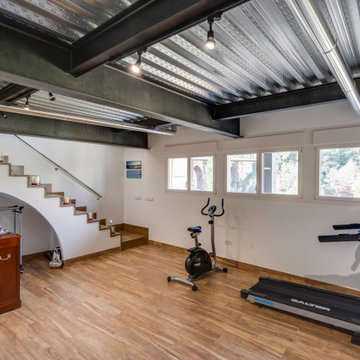ホームジム (表し梁、塗装板張りの天井、カーペット敷き、無垢フローリング) の写真
絞り込み:
資材コスト
並び替え:今日の人気順
写真 1〜16 枚目(全 16 枚)
1/5

Fitness Room Includes: thumping sound system, 60" flat screen TV, 2-Big Ass ceiling fans, indirect lighting, and plenty of room for exercise equipment. The yoga studio and golf swing practice rooms adjoin.

Below Buchanan is a basement renovation that feels as light and welcoming as one of our outdoor living spaces. The project is full of unique details, custom woodworking, built-in storage, and gorgeous fixtures. Custom carpentry is everywhere, from the built-in storage cabinets and molding to the private booth, the bar cabinetry, and the fireplace lounge.
Creating this bright, airy atmosphere was no small challenge, considering the lack of natural light and spatial restrictions. A color pallet of white opened up the space with wood, leather, and brass accents bringing warmth and balance. The finished basement features three primary spaces: the bar and lounge, a home gym, and a bathroom, as well as additional storage space. As seen in the before image, a double row of support pillars runs through the center of the space dictating the long, narrow design of the bar and lounge. Building a custom dining area with booth seating was a clever way to save space. The booth is built into the dividing wall, nestled between the support beams. The same is true for the built-in storage cabinet. It utilizes a space between the support pillars that would otherwise have been wasted.
The small details are as significant as the larger ones in this design. The built-in storage and bar cabinetry are all finished with brass handle pulls, to match the light fixtures, faucets, and bar shelving. White marble counters for the bar, bathroom, and dining table bring a hint of Hollywood glamour. White brick appears in the fireplace and back bar. To keep the space feeling as lofty as possible, the exposed ceilings are painted black with segments of drop ceilings accented by a wide wood molding, a nod to the appearance of exposed beams. Every detail is thoughtfully chosen right down from the cable railing on the staircase to the wood paneling behind the booth, and wrapping the bar.
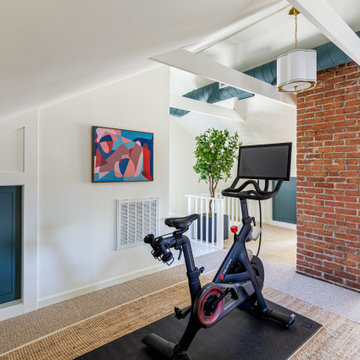
This bonus room turned home office/ exercise space boasted tall ceilings and cool details we accentuated with a thoughtful paint plan. With room to work, play, and cycle, this room checked off all our client's wish list items.
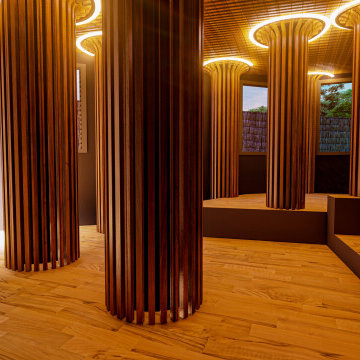
This is a 3D render of the home gym we are building at our Mosman site. The space under the pool (which sits high up on pillars) was unused but had so much potential! We are currently in the middle of turning this space into a reality. We are going to be installing curved spotted gum to the ceilings and spotted gum slats around the pillars.
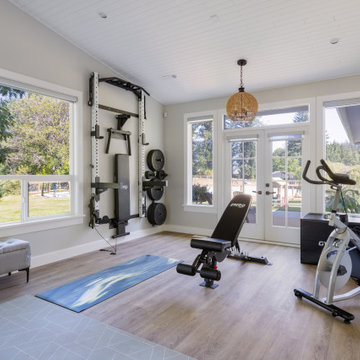
バンクーバーにある中くらいなビーチスタイルのおしゃれなトレーニングルーム (白い壁、無垢フローリング、茶色い床、塗装板張りの天井) の写真
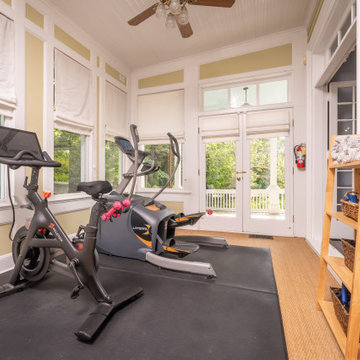
Home Gym / Sunroom
マイアミにある高級な小さなトラディショナルスタイルのおしゃれなホームジム (黄色い壁、カーペット敷き、ベージュの床、塗装板張りの天井) の写真
マイアミにある高級な小さなトラディショナルスタイルのおしゃれなホームジム (黄色い壁、カーペット敷き、ベージュの床、塗装板張りの天井) の写真
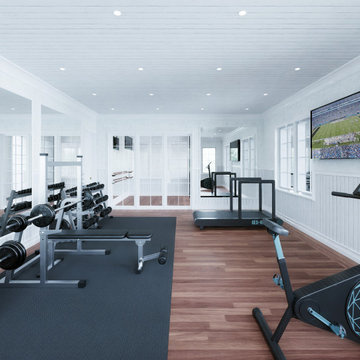
The second floor gym features a barre room.
ニューヨークにあるラグジュアリーな広いコンテンポラリースタイルのおしゃれなホームジム (白い壁、無垢フローリング、塗装板張りの天井) の写真
ニューヨークにあるラグジュアリーな広いコンテンポラリースタイルのおしゃれなホームジム (白い壁、無垢フローリング、塗装板張りの天井) の写真
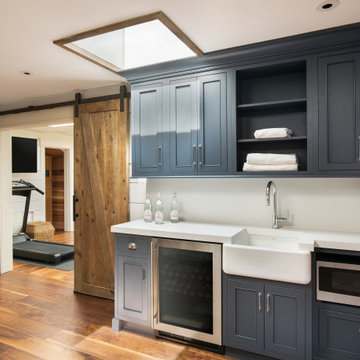
This home gym kitchenette was designed using custom Plain & Fancy inset cabinetry. It features open shelving for gym items, a farmhouse sink and beverage fridge.
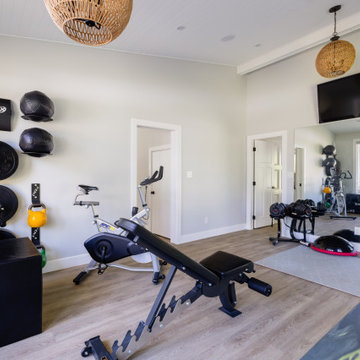
バンクーバーにある中くらいなビーチスタイルのおしゃれなトレーニングルーム (白い壁、無垢フローリング、茶色い床、塗装板張りの天井) の写真
ホームジム (表し梁、塗装板張りの天井、カーペット敷き、無垢フローリング) の写真
1
