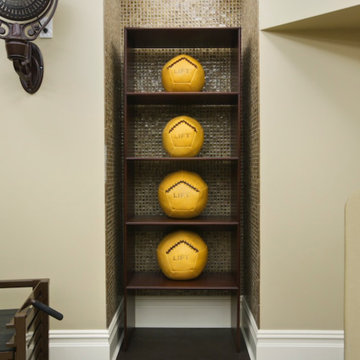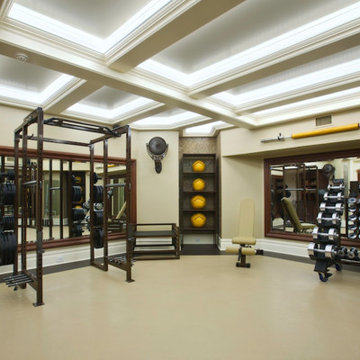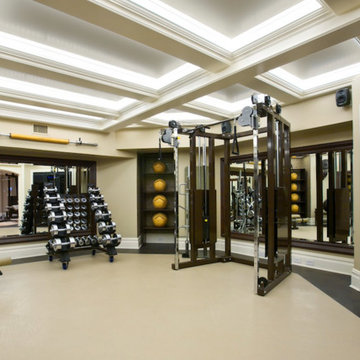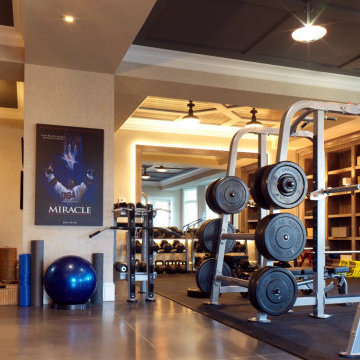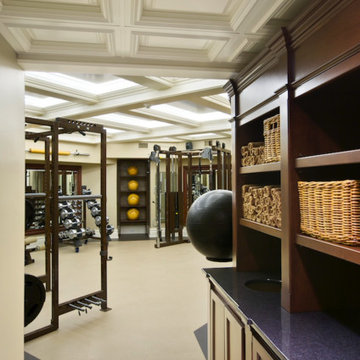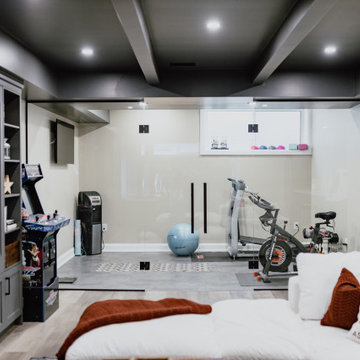ホームジム (格子天井) の写真
絞り込み:
資材コスト
並び替え:今日の人気順
写真 21〜33 枚目(全 33 枚)
1/2
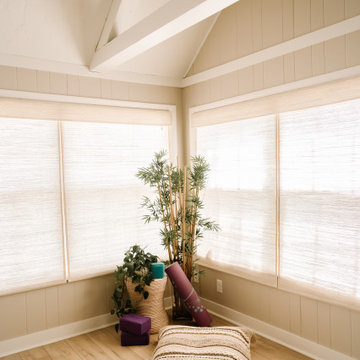
Project by Wiles Design Group. Their Cedar Rapids-based design studio serves the entire Midwest, including Iowa City, Dubuque, Davenport, and Waterloo, as well as North Missouri and St. Louis.
For more about Wiles Design Group, see here: https://wilesdesigngroup.com/
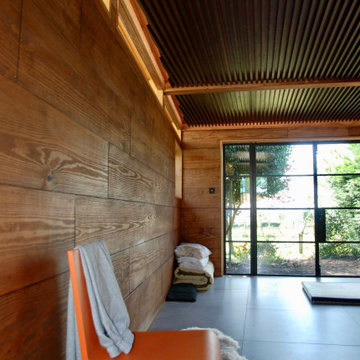
A safe place for out-of-hours working, exercise & sleeping, this garden retreat was slotted into the corner of the garden. It utilises the existing stone arch as its entrance and is part of the garden as soon as built. Tatami-mat proportions were used, and a number of forms were explored before the final solution emerged.
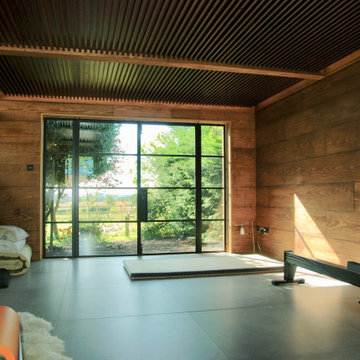
A safe place for out-of-hours working, exercise & sleeping, this garden retreat was slotted into the corner of the garden. It utilises the existing stone arch as its entrance and is part of the garden as soon as built. Tatami-mat proportions were used, and a number of forms were explored before the final solution emerged.
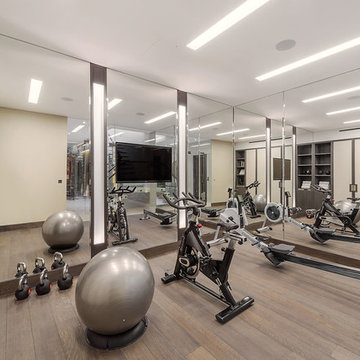
#nu projects specialises in luxury refurbishments- extensions - basements - new builds.
ロンドンにある高級な中くらいなコンテンポラリースタイルのおしゃれな多目的ジム (ベージュの壁、無垢フローリング、茶色い床、格子天井) の写真
ロンドンにある高級な中くらいなコンテンポラリースタイルのおしゃれな多目的ジム (ベージュの壁、無垢フローリング、茶色い床、格子天井) の写真
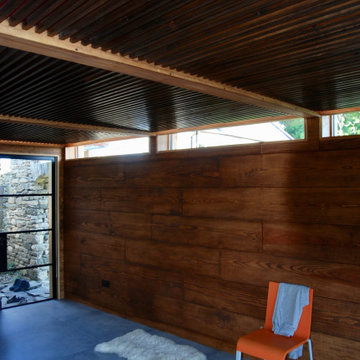
A safe place for out-of-hours working, exercise & sleeping, this garden retreat was slotted into the corner of the garden. It utilises the existing stone arch as its entrance and is part of the garden as soon as built. Tatami-mat proportions were used, and a number of forms were explored before the final solution emerged.
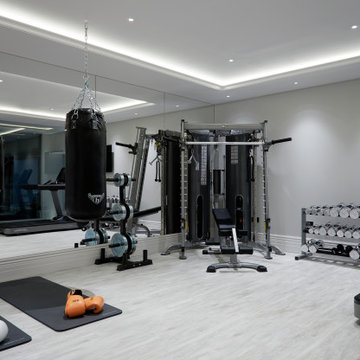
This image showcases the sophisticated design of the home gym, meticulously crafted to inspire motivation and elevate the workout experience. The space features a sleek and modern design aesthetic, with clean lines and minimalistic decor creating a sense of simplicity and sophistication.
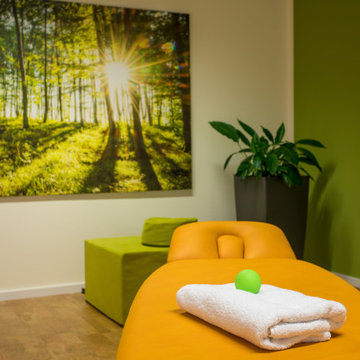
Behandlungsraum für Einzeltherapien
ハノーファーにあるラグジュアリーな中くらいなおしゃれな多目的ジム (緑の壁、コルクフローリング、ベージュの床、格子天井) の写真
ハノーファーにあるラグジュアリーな中くらいなおしゃれな多目的ジム (緑の壁、コルクフローリング、ベージュの床、格子天井) の写真
ホームジム (格子天井) の写真
2
