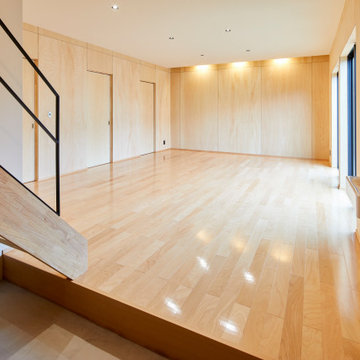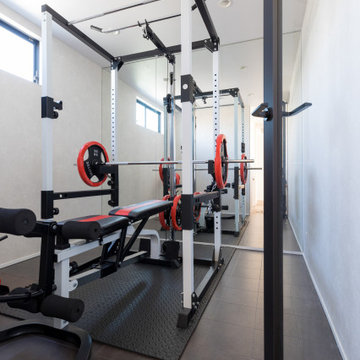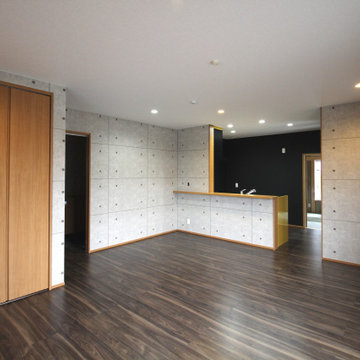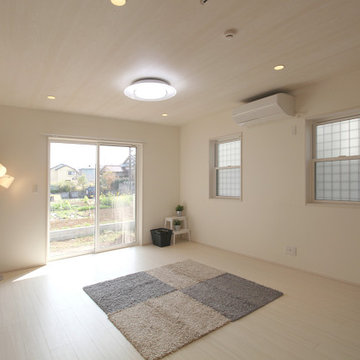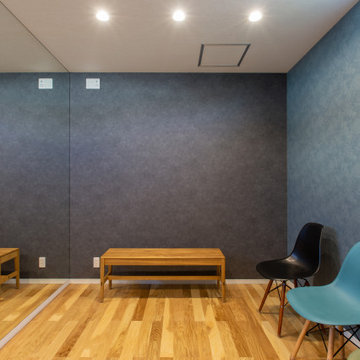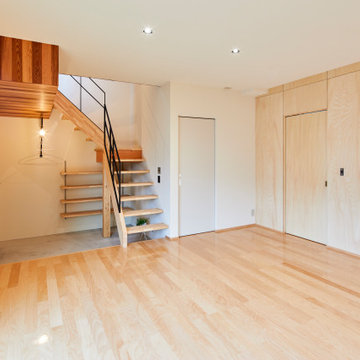ホームジム (全タイプの天井の仕上げ、リノリウムの床、大理石の床、合板フローリング) の写真
絞り込み:
資材コスト
並び替え:今日の人気順
写真 1〜20 枚目(全 22 枚)
1/5
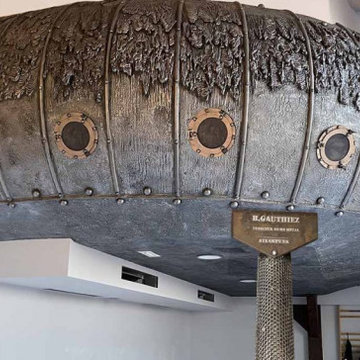
Salle de yoga en inclusion d'une salle de cardio training, inspiration steampunk Jules Vernes, nautilus, décoration métallique avec coulées métallisées, verrous, customisation poteaux et poutres
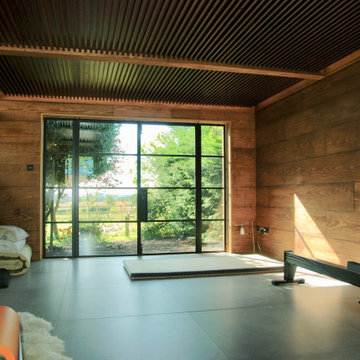
A safe place for out-of-hours working, exercise & sleeping, this garden retreat was slotted into the corner of the garden. It utilises the existing stone arch as its entrance and is part of the garden as soon as built. Tatami-mat proportions were used, and a number of forms were explored before the final solution emerged.
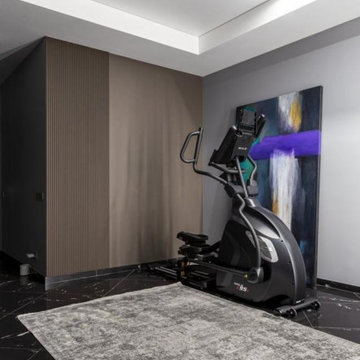
Холл - гостиная, совмещенная с тренажерным залом. Пожелания заказчика были о динамичной художественной работе, которую можно поставить на пол и опереть на стену.
Это пространство не имеет окон и доступа к солнечному свету. Этот факт послужил подсказкой к выбору сюжета.
Абстрактный сюжет все же имеет скрытый смысл, не смотря на то, что не изображает ничего конкретного из физического мира: цветовые пятна на картине напоминают облака, а вертикальный столб- луч света, пробивающийся сквозь них или свет с дождем. Поскольку эта квартира в ЖК Континенталь находится высоко в самом здании и сам ЖК стоит на возвышении над рекой, что складывается впечатление, что ты к облакам ближе, чем к земле. Поэтому такое "художественное" окно и было прорублено прямо посреди комнаты.
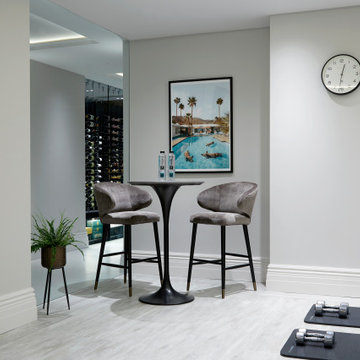
This image presents a stylish and inviting spot within the gym area, providing a comfortable space to relax and enjoy a refreshing drink or coffee post-workout.
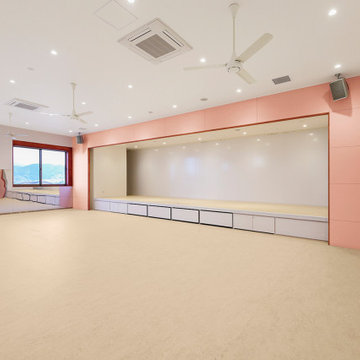
大人数を収容できる遊戯室です。
大阪にある低価格の中くらいなモダンスタイルのおしゃれな多目的ジム (ピンクの壁、リノリウムの床、ベージュの床、クロスの天井、白い天井) の写真
大阪にある低価格の中くらいなモダンスタイルのおしゃれな多目的ジム (ピンクの壁、リノリウムの床、ベージュの床、クロスの天井、白い天井) の写真
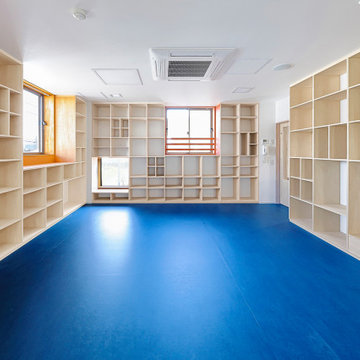
いろいろなサイズの本が収納できる図書室です。
大阪にある低価格の中くらいなモダンスタイルのおしゃれなホームジム (白い壁、リノリウムの床、青い床、クロスの天井、白い天井) の写真
大阪にある低価格の中くらいなモダンスタイルのおしゃれなホームジム (白い壁、リノリウムの床、青い床、クロスの天井、白い天井) の写真
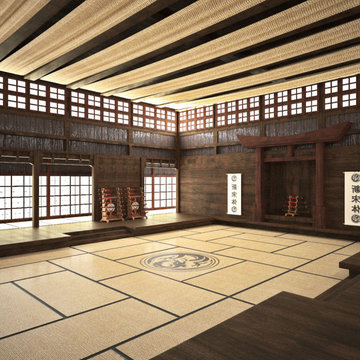
ristrutturazione di un complesso residenziale composto da tre unità abitative , il progetto prevede la riqualificazione dell'esistente con ampliamento ad uso affitta camere e attività sportive in zona collinare in provincia di bologna
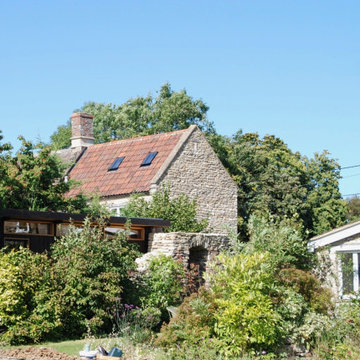
A safe place for out-of-hours working, exercise & sleeping, this garden retreat was slotted into the corner of the garden. It utilises the existing stone arch as its entrance and is part of the garden as soon as built. Tatami-mat proportions were used, and a number of forms were explored before the final solution emerged.
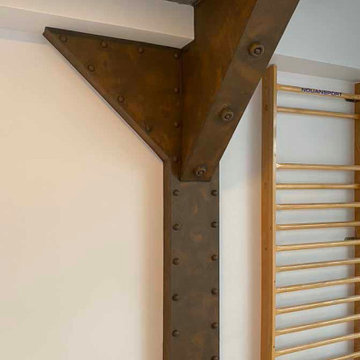
Salle de yoga en inclusion d'une salle de cardio training, inspiration steampunk Jules Vernes, nautilus, décoration métallique avec coulées métallisées, verrous, customisation poteaux et poutres
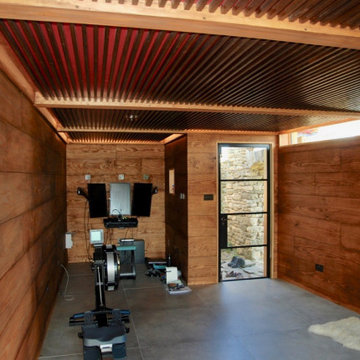
A safe place for out-of-hours working, exercise & sleeping, this garden retreat was slotted into the corner of the garden. It utilises the existing stone arch as its entrance and is part of the garden as soon as built. Tatami-mat proportions were used, and a number of forms were explored before the final solution emerged.
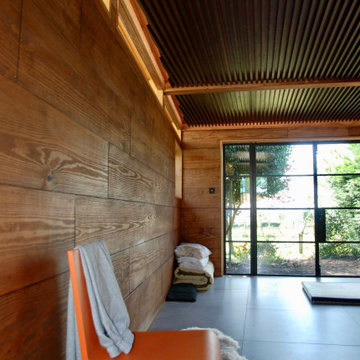
A safe place for out-of-hours working, exercise & sleeping, this garden retreat was slotted into the corner of the garden. It utilises the existing stone arch as its entrance and is part of the garden as soon as built. Tatami-mat proportions were used, and a number of forms were explored before the final solution emerged.
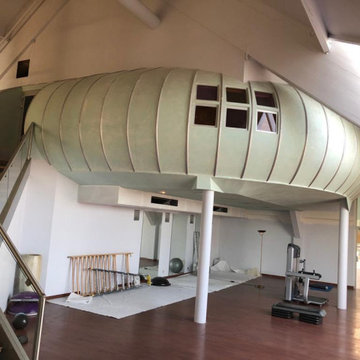
Salle de yoga en inclusion d'une salle de cardio training, inspiration steampunk Jules Vernes, nautilus, décoration métallique avec coulées métallisées, verrous, customisation poteaux et poutres
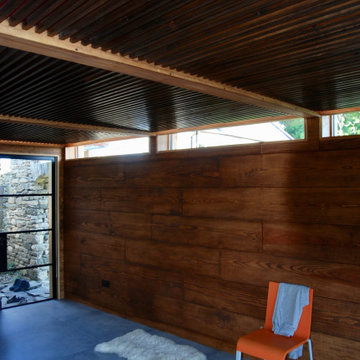
A safe place for out-of-hours working, exercise & sleeping, this garden retreat was slotted into the corner of the garden. It utilises the existing stone arch as its entrance and is part of the garden as soon as built. Tatami-mat proportions were used, and a number of forms were explored before the final solution emerged.
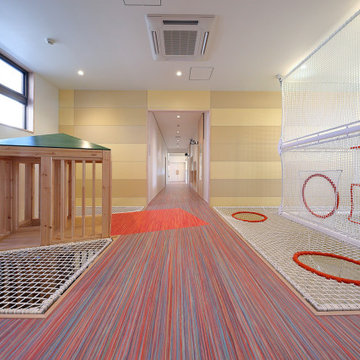
2階廊下です。タワー遊具やネット遊具から1階に下がることもできます。
大阪にあるお手頃価格の中くらいなモダンスタイルのおしゃれなクライミングウォール (茶色い壁、リノリウムの床、ピンクの床、クロスの天井、白い天井) の写真
大阪にあるお手頃価格の中くらいなモダンスタイルのおしゃれなクライミングウォール (茶色い壁、リノリウムの床、ピンクの床、クロスの天井、白い天井) の写真
ホームジム (全タイプの天井の仕上げ、リノリウムの床、大理石の床、合板フローリング) の写真
1
