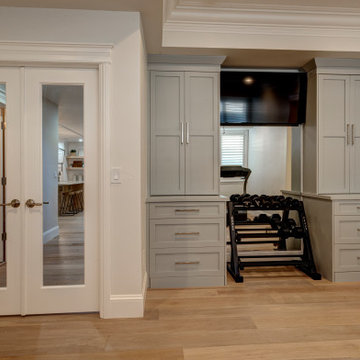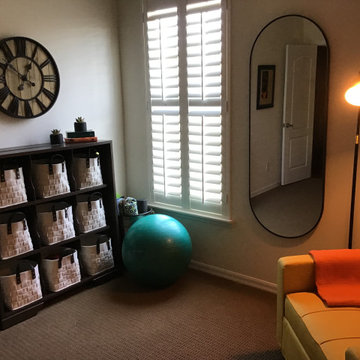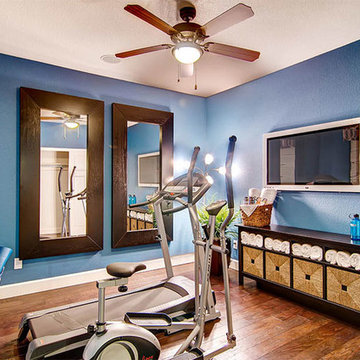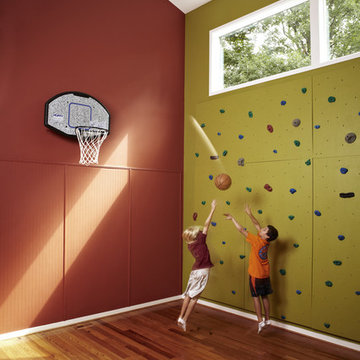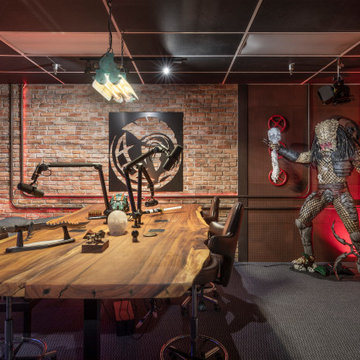お手頃価格のホームジム (茶色い床、マルチカラーの床) の写真
絞り込み:
資材コスト
並び替え:今日の人気順
写真 1〜20 枚目(全 115 枚)

The Design Styles Architecture team beautifully remodeled the exterior and interior of this Carolina Circle home. The home was originally built in 1973 and was 5,860 SF; the remodel added 1,000 SF to the total under air square-footage. The exterior of the home was revamped to take your typical Mediterranean house with yellow exterior paint and red Spanish style roof and update it to a sleek exterior with gray roof, dark brown trim, and light cream walls. Additions were done to the home to provide more square footage under roof and more room for entertaining. The master bathroom was pushed out several feet to create a spacious marbled master en-suite with walk in shower, standing tub, walk in closets, and vanity spaces. A balcony was created to extend off of the second story of the home, creating a covered lanai and outdoor kitchen on the first floor. Ornamental columns and wrought iron details inside the home were removed or updated to create a clean and sophisticated interior. The master bedroom took the existing beam support for the ceiling and reworked it to create a visually stunning ceiling feature complete with up-lighting and hanging chandelier creating a warm glow and ambiance to the space. An existing second story outdoor balcony was converted and tied in to the under air square footage of the home, and is now used as a workout room that overlooks the ocean. The existing pool and outdoor area completely updated and now features a dock, a boat lift, fire features and outdoor dining/ kitchen.
Photo by: Design Styles Architecture

オレンジカウンティにあるお手頃価格の中くらいなコンテンポラリースタイルのおしゃれな多目的ジム (白い壁、無垢フローリング、茶色い床) の写真
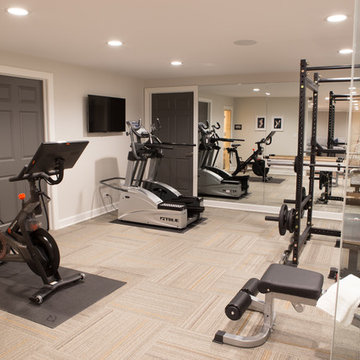
Karen and Chad of Tower Lakes, IL were tired of their unfinished basement functioning as nothing more than a storage area and depressing gym. They wanted to increase the livable square footage of their home with a cohesive finished basement design, while incorporating space for the kids and adults to hang out.
“We wanted to make sure that upon renovating the basement, that we can have a place where we can spend time and watch movies, but also entertain and showcase the wine collection that we have,” Karen said.
After a long search comparing many different remodeling companies, Karen and Chad found Advance Design Studio. They were drawn towards the unique “Common Sense Remodeling” process that simplifies the renovation experience into predictable steps focused on customer satisfaction.
“There are so many other design/build companies, who may not have transparency, or a focused process in mind and I think that is what separated Advance Design Studio from the rest,” Karen said.
Karen loved how designer Claudia Pop was able to take very high-level concepts, “non-negotiable items” and implement them in the initial 3D drawings. Claudia and Project Manager DJ Yurik kept the couple in constant communication through the project. “Claudia was very receptive to the ideas we had, but she was also very good at infusing her own points and thoughts, she was very responsive, and we had an open line of communication,” Karen said.
A very important part of the basement renovation for the couple was the home gym and sauna. The “high-end hotel” look and feel of the openly blended work out area is both highly functional and beautiful to look at. The home sauna gives them a place to relax after a long day of work or a tough workout. “The gym was a very important feature for us,” Karen said. “And I think (Advance Design) did a very great job in not only making the gym a functional area, but also an aesthetic point in our basement”.
An extremely unique wow-factor in this basement is the walk in glass wine cellar that elegantly displays Karen and Chad’s extensive wine collection. Immediate access to the stunning wet bar accompanies the wine cellar to make this basement a popular spot for friends and family.
The custom-built wine bar brings together two natural elements; Calacatta Vicenza Quartz and thick distressed Black Walnut. Sophisticated yet warm Graphite Dura Supreme cabinetry provides contrast to the soft beige walls and the Calacatta Gold backsplash. An undermount sink across from the bar in a matching Calacatta Vicenza Quartz countertop adds functionality and convenience to the bar, while identical distressed walnut floating shelves add an interesting design element and increased storage. Rich true brown Rustic Oak hardwood floors soften and warm the space drawing all the areas together.
Across from the bar is a comfortable living area perfect for the family to sit down at a watch a movie. A full bath completes this finished basement with a spacious walk-in shower, Cocoa Brown Dura Supreme vanity with Calacatta Vicenza Quartz countertop, a crisp white sink and a stainless-steel Voss faucet.
Advance Design’s Common Sense process gives clients the opportunity to walk through the basement renovation process one step at a time, in a completely predictable and controlled environment. “Everything was designed and built exactly how we envisioned it, and we are really enjoying it to it’s full potential,” Karen said.
Constantly striving for customer satisfaction, Advance Design’s success is heavily reliant upon happy clients referring their friends and family. “We definitely will and have recommended Advance Design Studio to friends who are looking to embark on a remodeling project small or large,” Karen exclaimed at the completion of her project.
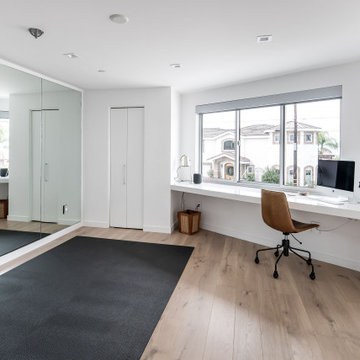
Full mirrored walls, natural light, ocean views, and floor mats make this space the perfect yoga studio, The long narrow counter installed under the window allow this great space to double as an office or work area.

We took what was a dark narrow room and added mirrors and a French door / window combination to flood the space with natural light and bring in lovely views of the tree tops. What is especially unique about this home gym / playroom is the addition of a climbing wall and professional aerial point that allows the owners to easily swap out and hang a wide range of toys from Bungee Fitness to swings and trapeze all from a custom designed rigging system.

Freestanding exercise room off the master retreat separated by a Trellis.
ヒューストンにあるお手頃価格の小さなトラディショナルスタイルのおしゃれな多目的ジム (グレーの壁、コルクフローリング、マルチカラーの床) の写真
ヒューストンにあるお手頃価格の小さなトラディショナルスタイルのおしゃれな多目的ジム (グレーの壁、コルクフローリング、マルチカラーの床) の写真
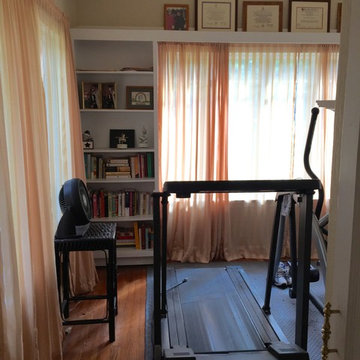
Gayle M. Gruenberg, CPO-CD
ニューヨークにあるお手頃価格の中くらいなトラディショナルスタイルのおしゃれな多目的ジム (ベージュの壁、無垢フローリング、茶色い床) の写真
ニューヨークにあるお手頃価格の中くらいなトラディショナルスタイルのおしゃれな多目的ジム (ベージュの壁、無垢フローリング、茶色い床) の写真

This garage is transformed into a multi functional gym and utilities area.
The led profiles in the ceiling make this space really stand out and gives it that wow factor!
The mirrors on the wall are back lit in different shades of white, colour changing and dimmable. Colour changing for a fun effect and stylish when lit in a warm white.
It is key to add lighting into the space with the correct shade of white so the different lighting fixtures compliment each other.
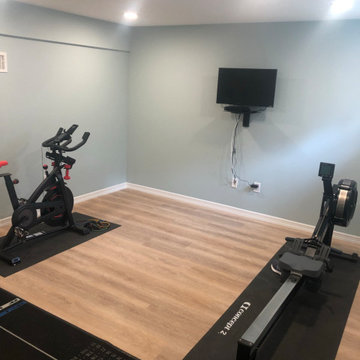
small home gym with tv
ニューヨークにあるお手頃価格の小さなトラディショナルスタイルのおしゃれな多目的ジム (青い壁、クッションフロア、茶色い床) の写真
ニューヨークにあるお手頃価格の小さなトラディショナルスタイルのおしゃれな多目的ジム (青い壁、クッションフロア、茶色い床) の写真
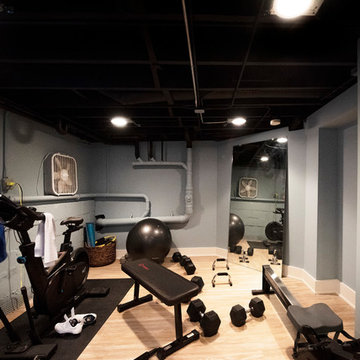
Matt Adema
シカゴにあるお手頃価格の小さなトラディショナルスタイルのおしゃれな多目的ジム (グレーの壁、クッションフロア、茶色い床) の写真
シカゴにあるお手頃価格の小さなトラディショナルスタイルのおしゃれな多目的ジム (グレーの壁、クッションフロア、茶色い床) の写真
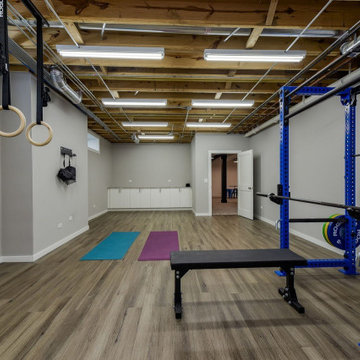
This home gym has room to move while providing storage for extra equipment, towels, etc. Photo by Emilie Proscal
シカゴにあるお手頃価格の中くらいなトランジショナルスタイルのおしゃれな多目的ジム (グレーの壁、ラミネートの床、茶色い床) の写真
シカゴにあるお手頃価格の中くらいなトランジショナルスタイルのおしゃれな多目的ジム (グレーの壁、ラミネートの床、茶色い床) の写真
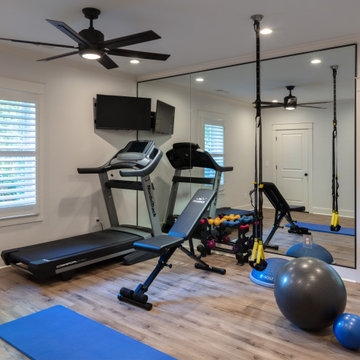
Oversized, metal and glass sliding doors separate the living room from the fully equipped home gym with mirrored walls and state of the art workout equipment.
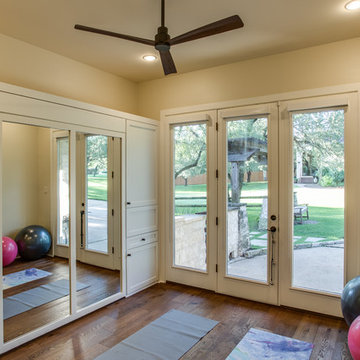
Hill Country Craftsman home with xeriscape plantings
RAM windows White Limestone exterior
FourWall Studio Photography
CDS Home Design
Jennifer Burggraaf Interior Designer - Count & Castle Design
Hill Country Craftsman
RAM windows
White Limestone exterior
Xeriscape
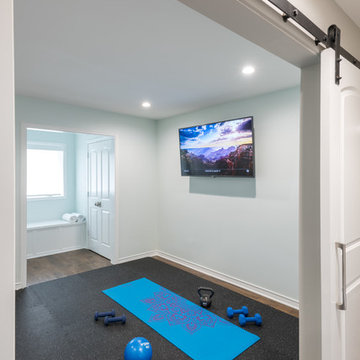
Michael Hunter
ダラスにあるお手頃価格の中くらいなトランジショナルスタイルのおしゃれな多目的ジム (白い壁、無垢フローリング、茶色い床) の写真
ダラスにあるお手頃価格の中くらいなトランジショナルスタイルのおしゃれな多目的ジム (白い壁、無垢フローリング、茶色い床) の写真
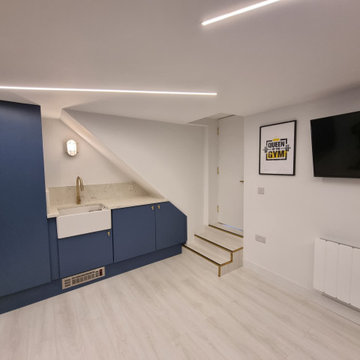
This kitchen unit contains a brass tap and brass water proof wall light and modern artwork with an inspiring quote "queen of the gym". The three steps leading up to the main house are covered with contemporary laminate flooring and the edges finished off with brass profiles.
お手頃価格のホームジム (茶色い床、マルチカラーの床) の写真
1
