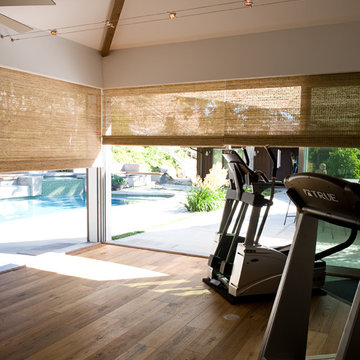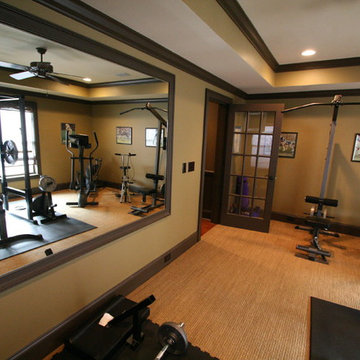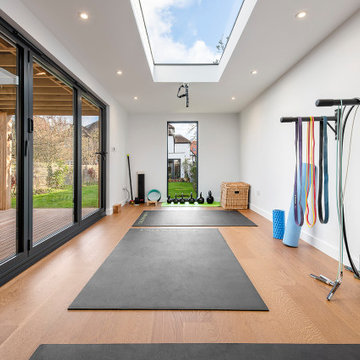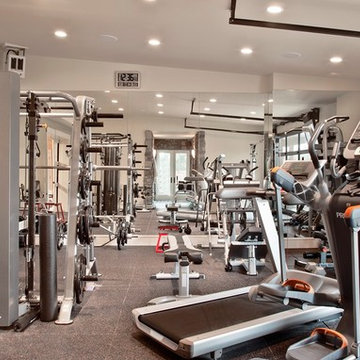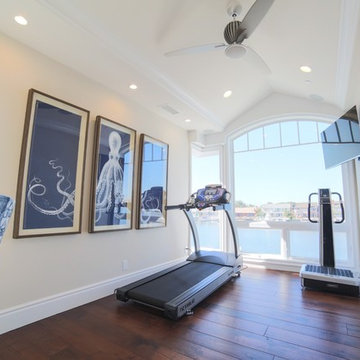高級なホームジムの写真
絞り込み:
資材コスト
並び替え:今日の人気順
写真 61〜80 枚目(全 1,062 枚)
1/4
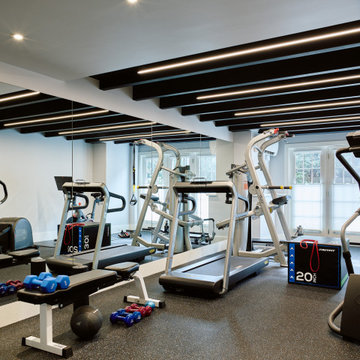
The home gym was created in a previously unfinished basement area. With the on grade appeal, the wall of French doors floods the space with light. The rubber floor is the perfect material for working out on the extensive professional cardio and weight equipment. There is also room for yoga and stretching. Two walls of mirror, LED lighting and an independent HVAC system help it to rival a pro gym.
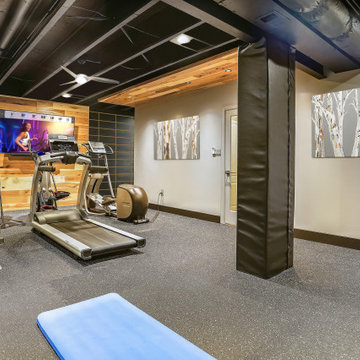
We are excited to share the grand reveal of this fantastic home gym remodel we recently completed. What started as an unfinished basement transformed into a state-of-the-art home gym featuring stunning design elements including hickory wood accents, dramatic charcoal and gold wallpaper, and exposed black ceilings. With all the equipment needed to create a commercial gym experience at home, we added a punching column, rubber flooring, dimmable LED lighting, a ceiling fan, and infrared sauna to relax in after the workout!
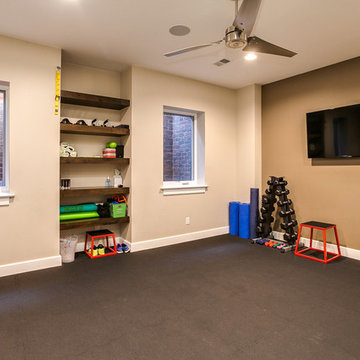
This client wanted to have their kitchen as their centerpiece for their house. As such, I designed this kitchen to have a dark walnut natural wood finish with timeless white kitchen island combined with metal appliances.
The entire home boasts an open, minimalistic, elegant, classy, and functional design, with the living room showcasing a unique vein cut silver travertine stone showcased on the fireplace. Warm colors were used throughout in order to make the home inviting in a family-friendly setting.
Project designed by Denver, Colorado interior designer Margarita Bravo. She serves Denver as well as surrounding areas such as Cherry Hills Village, Englewood, Greenwood Village, and Bow Mar.
For more about MARGARITA BRAVO, click here: https://www.margaritabravo.com/
To learn more about this project, click here: https://www.margaritabravo.com/portfolio/observatory-park/
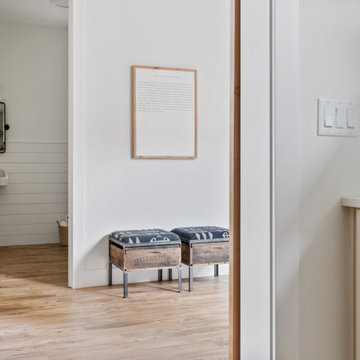
Therapy Room and mixed use gym
ポートランドにある高級な広いカントリー風のおしゃれな多目的ジム (白い壁、ラミネートの床、茶色い床) の写真
ポートランドにある高級な広いカントリー風のおしゃれな多目的ジム (白い壁、ラミネートの床、茶色い床) の写真
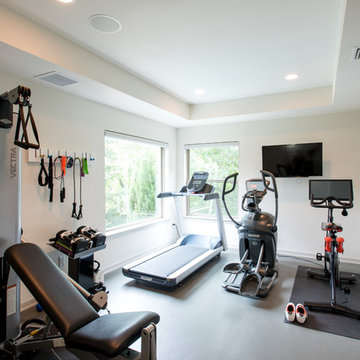
An exercise room with a view.
Designer: Debra Owens
Photographer: Michael Hunter
ダラスにある高級な中くらいなコンテンポラリースタイルのおしゃれな多目的ジム (白い壁) の写真
ダラスにある高級な中くらいなコンテンポラリースタイルのおしゃれな多目的ジム (白い壁) の写真
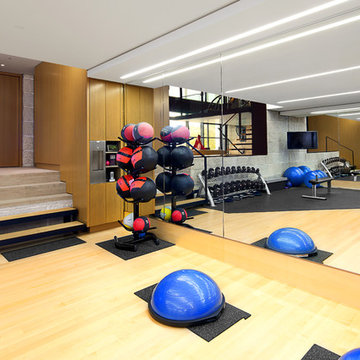
This beautifully appointed home gym has all the accoutrements to keep a body fit and nimble, including control of the air conditioning, t.v.'s, sound, lighting, and shades, all by La Scala
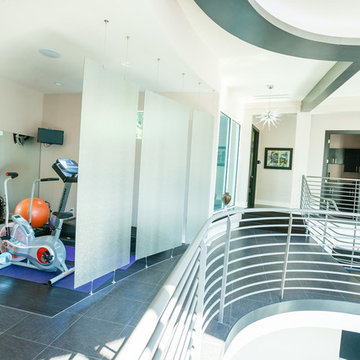
Photography by Chris Redd
オーランドにある高級な小さなモダンスタイルのおしゃれな多目的ジム (ベージュの壁、磁器タイルの床) の写真
オーランドにある高級な小さなモダンスタイルのおしゃれな多目的ジム (ベージュの壁、磁器タイルの床) の写真
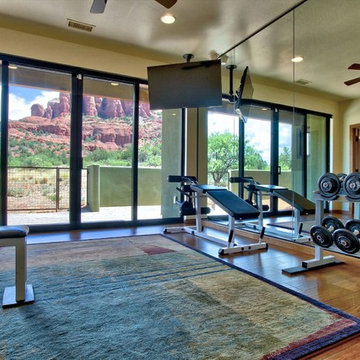
Home gym with beautiful views of Sedona, AZ
フェニックスにある高級な中くらいなサンタフェスタイルのおしゃれなトレーニングルーム (ベージュの壁、無垢フローリング) の写真
フェニックスにある高級な中くらいなサンタフェスタイルのおしゃれなトレーニングルーム (ベージュの壁、無垢フローリング) の写真
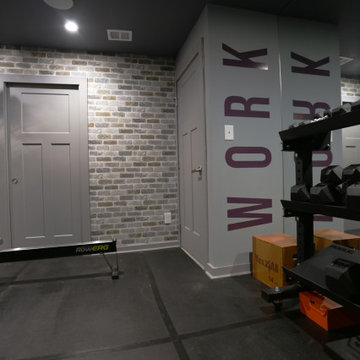
This lower level space was inspired by Film director, write producer, Quentin Tarantino. Starting with the acoustical panels disguised as posters, with films by Tarantino himself. We included a sepia color tone over the original poster art and used this as a color palate them for the entire common area of this lower level. New premium textured carpeting covers most of the floor, and on the ceiling, we added LED lighting, Madagascar ebony beams, and a two-tone ceiling paint by Sherwin Williams. The media stand houses most of the AV equipment and the remaining is integrated into the walls using architectural speakers to comprise this 7.1.4 Dolby Atmos Setup. We included this custom sectional with performance velvet fabric, as well as a new table and leather chairs for family game night. The XL metal prints near the new regulation pool table creates an irresistible ambiance, also to the neighboring reclaimed wood dart board area. The bathroom design include new marble tile flooring and a premium frameless shower glass. The luxury chevron wallpaper gives this space a kiss of sophistication. Finalizing this lounge we included a gym with rubber flooring, fitness rack, row machine as well as custom mural which infuses visual fuel to the owner’s workout. The Everlast speedbag is positioned in the perfect place for those late night or early morning cardio workouts. Lastly, we included Polk Audio architectural ceiling speakers meshed with an SVS micros 3000, 800-Watt subwoofer.
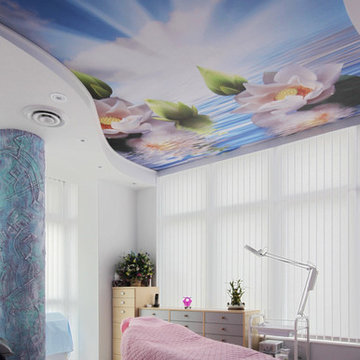
A graphic of water lilies, digitally printed on Laqfoil stretch ceiling, adds a daydream like quality to this otherwise sterile massage room
トロントにある高級な中くらいなモダンスタイルのおしゃれな多目的ジム (白い壁、磁器タイルの床) の写真
トロントにある高級な中くらいなモダンスタイルのおしゃれな多目的ジム (白い壁、磁器タイルの床) の写真
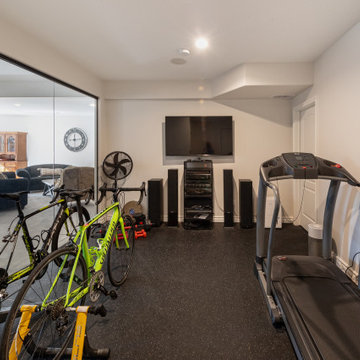
This is our very first Four Elements remodel show home! We started with a basic spec-level early 2000s walk-out bungalow, and transformed the interior into a beautiful modern farmhouse style living space with many custom features. The floor plan was also altered in a few key areas to improve livability and create more of an open-concept feel. Check out the shiplap ceilings with Douglas fir faux beams in the kitchen, dining room, and master bedroom. And a new coffered ceiling in the front entry contrasts beautifully with the custom wood shelving above the double-sided fireplace. Highlights in the lower level include a unique under-stairs custom wine & whiskey bar and a new home gym with a glass wall view into the main recreation area.
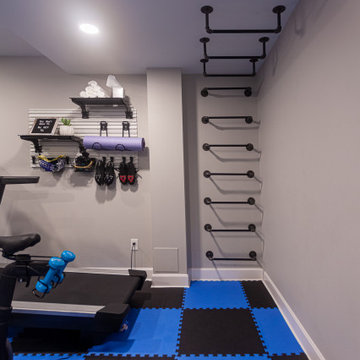
This home gym has something for kids of all ages including monkey bars!
シンシナティにある高級な中くらいなトランジショナルスタイルのおしゃれな多目的ジム (グレーの壁、トラバーチンの床、マルチカラーの床) の写真
シンシナティにある高級な中くらいなトランジショナルスタイルのおしゃれな多目的ジム (グレーの壁、トラバーチンの床、マルチカラーの床) の写真
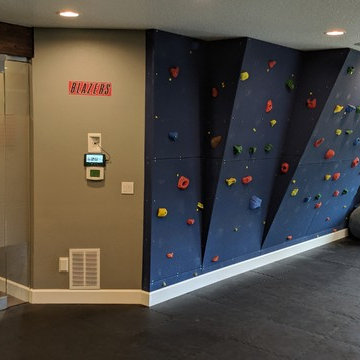
Basement home gym with bouldering climbing wall, foam tile floor and exercise equipment
ポートランドにある高級な中くらいなコンテンポラリースタイルのおしゃれな多目的ジム (マルチカラーの壁、黒い床) の写真
ポートランドにある高級な中くらいなコンテンポラリースタイルのおしゃれな多目的ジム (マルチカラーの壁、黒い床) の写真
高級なホームジムの写真
4

