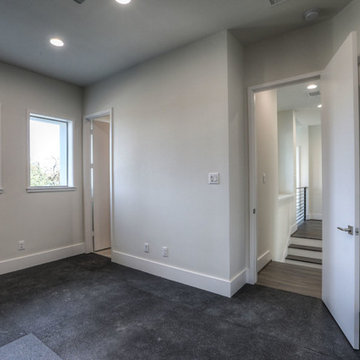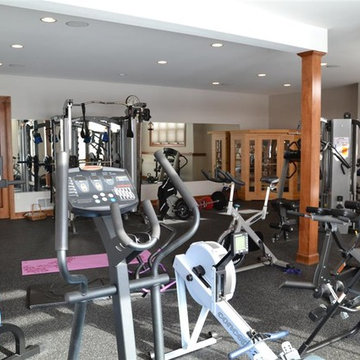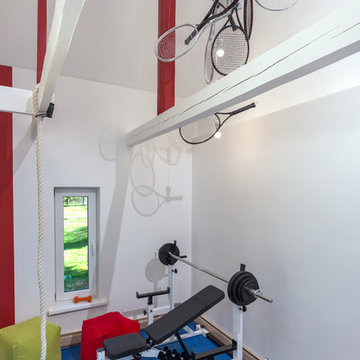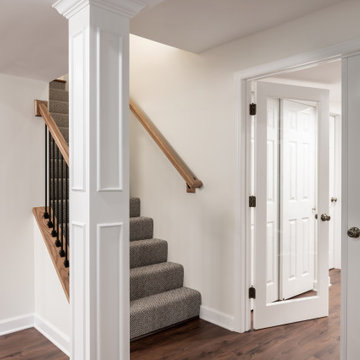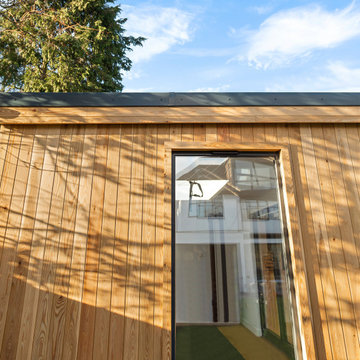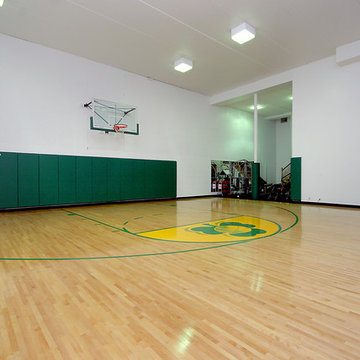高級な広いホームジム (黒い壁、白い壁) の写真
絞り込み:
資材コスト
並び替え:今日の人気順
写真 161〜180 枚目(全 218 枚)
1/5
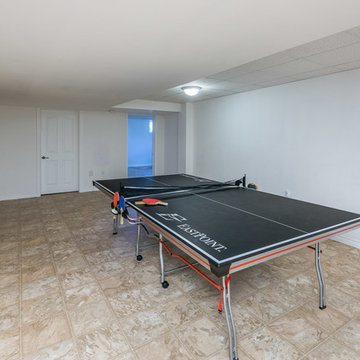
The Maitland is a two-storey country estate home with an attached garage and optional verandah and gazebo. The full height foyer has a gorgeous curved staircase that provides for a very impressive entrance to the home. Four spacious bedrooms give everyone a place of their own, and bright and roomy family areas provide relaxing, private spaces.
View this model home at the Kenilworth Sales and Decor Centre. Call us at 1-800-265-2648 or visit www.qualityhomes.ca for more information.
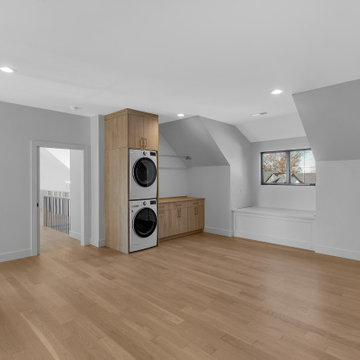
2nd floor home gym and lounge area w/ washer and dryer
他の地域にある高級な広いトランジショナルスタイルのおしゃれな多目的ジム (白い壁、淡色無垢フローリング、茶色い床、三角天井) の写真
他の地域にある高級な広いトランジショナルスタイルのおしゃれな多目的ジム (白い壁、淡色無垢フローリング、茶色い床、三角天井) の写真
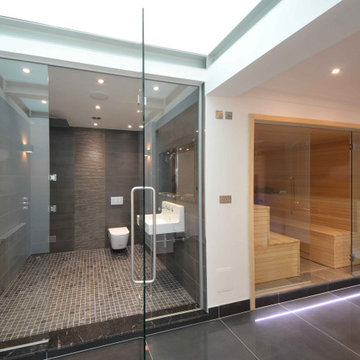
Bespoke Sauna & Wetroom
ケントにある高級な広いモダンスタイルのおしゃれな多目的ジム (白い壁、磁器タイルの床、グレーの床) の写真
ケントにある高級な広いモダンスタイルのおしゃれな多目的ジム (白い壁、磁器タイルの床、グレーの床) の写真
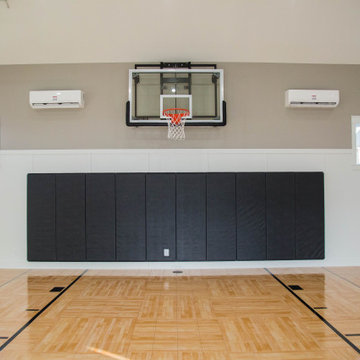
The carriage house features an indoor basketball court with a specialized interlocking floor that permits the parking of vehicles upon it.
インディアナポリスにある高級な広いトラディショナルスタイルのおしゃれな室内コート (白い壁、茶色い床) の写真
インディアナポリスにある高級な広いトラディショナルスタイルのおしゃれな室内コート (白い壁、茶色い床) の写真
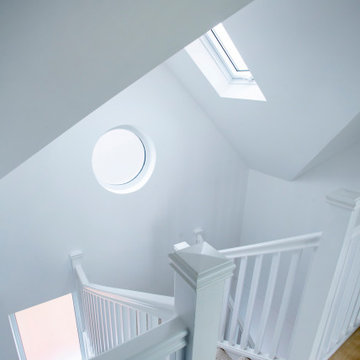
This Loft Conversion in South West London is located at the top of a hill, commanding such a prominent location offers breathtaking, uninterrupted views. To take full advantage of the view the client and designer decided to use floor to ceiling windows across the full width of the dormer to provide panoramic views out. Sliding doors then open onto a balcony to further enjoy the views of the skyline in the distance. The clients have chosen to make the space a home gym and we can see why!
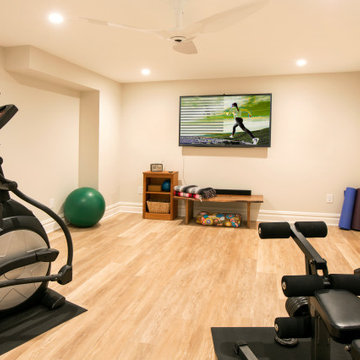
This full-home renovation included a sunroom addition in the first phase. In the second phase of renovations, our work focused on the primary bath, basement renovations, powder room and guest bath. The basement is divided into a game room/entertainment space, a home gym, a storage space, and a guest bedroom and bath.
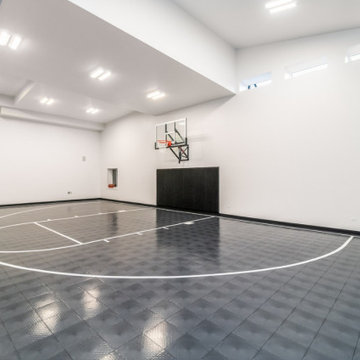
Shoot some hoops and practice your skills in your own full regulation basketball half-court. Stay fit as a family with this open space to work out and play together.
Photos: Reel Tour Media
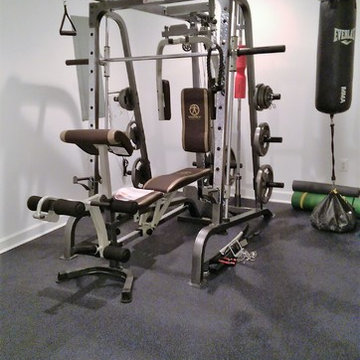
The final touch to this basement renovation was the addition of a home gym.
ワシントンD.C.にある高級な広いトランジショナルスタイルのおしゃれなトレーニングルーム (白い壁、グレーの床) の写真
ワシントンD.C.にある高級な広いトランジショナルスタイルのおしゃれなトレーニングルーム (白い壁、グレーの床) の写真
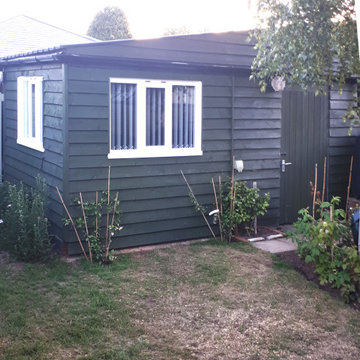
The customer had an existing large shed with a canopy. I was asked to convert it into a clean, open space to be used as a home gym. We took an ethernet cable plugged into a BT disc to create wi-fi for the voice activated tv and general use at the top of the garden. The internal wall covering was moisture resistant MDF.
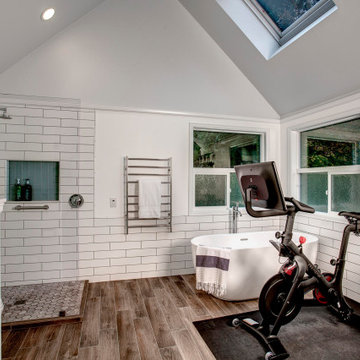
Two phases completed in 2020 & 2021 included kitchen and primary bath remodels. Bright, light, fresh and simple describe these beautiful spaces fit just for our clients.
The primary bath was a fun project to complete. A few must haves for this space were a place to incorporate the Peloton, more functional storage and a welcoming showering/bathing area.
The space was primarily left in the same configuration, but we were able to make it much more welcoming and efficient. The walk in shower has a small bench for storing large bottles and works as a perch for shaving legs. The entrance is doorless and allows for a nice open experience + the pebbled shower floor. The freestanding tub took the place of a huge built in tub deck creating a prefect space for Peleton next to the vanity. The vanity was freshened up with equal spacing for the dual sinks, a custom corner cabinet to house supplies and a charging station for sonicares and shaver. Lastly, the corner by the closet door was underutilized and we placed a storage chest w/ quartz countertop there.
The overall space included freshening up the paint/millwork in the primary bedroom.
Serving communities in: Clyde Hill, Medina, Beaux Arts, Juanita, Woodinville, Redmond, Kirkland, Bellevue, Sammamish, Issaquah, Mercer Island, Mill Creek
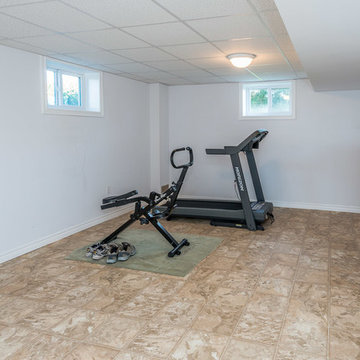
The Maitland is a two-storey country estate home with an attached garage and optional verandah and gazebo. The full height foyer has a gorgeous curved staircase that provides for a very impressive entrance to the home. Four spacious bedrooms give everyone a place of their own, and bright and roomy family areas provide relaxing, private spaces.
View this model home at the Kenilworth Sales and Decor Centre. Call us at 1-800-265-2648 or visit www.qualityhomes.ca for more information.
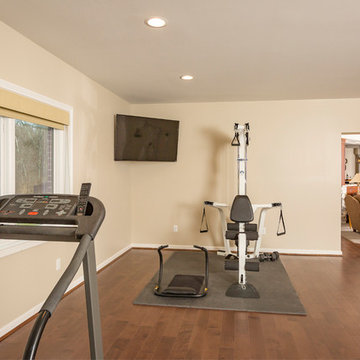
RVP Photography
シンシナティにある高級な広いトラディショナルスタイルのおしゃれなホームジム (白い壁、無垢フローリング、茶色い床) の写真
シンシナティにある高級な広いトラディショナルスタイルのおしゃれなホームジム (白い壁、無垢フローリング、茶色い床) の写真
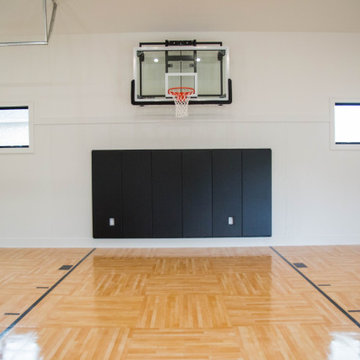
A separate carriage house adjacent to the house is home to an indoor sports court.
インディアナポリスにある高級な広いコンテンポラリースタイルのおしゃれな室内コート (白い壁、茶色い床) の写真
インディアナポリスにある高級な広いコンテンポラリースタイルのおしゃれな室内コート (白い壁、茶色い床) の写真
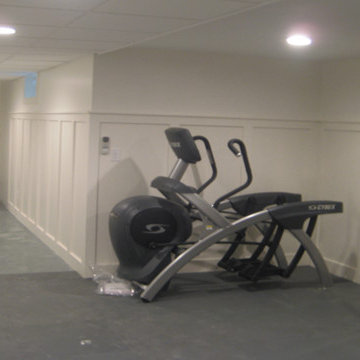
Large Basement with polished concrete floor houses the family exercise room
ニューヨークにある高級な広いコンテンポラリースタイルのおしゃれなホームジム (白い壁、コンクリートの床、グレーの床) の写真
ニューヨークにある高級な広いコンテンポラリースタイルのおしゃれなホームジム (白い壁、コンクリートの床、グレーの床) の写真
高級な広いホームジム (黒い壁、白い壁) の写真
9
