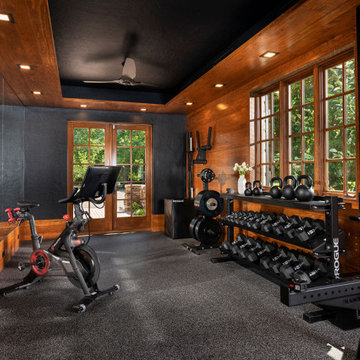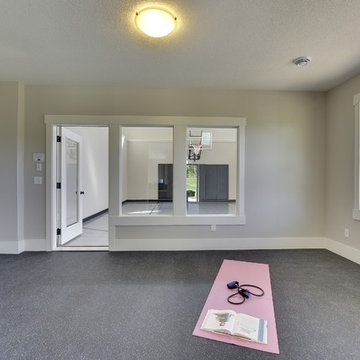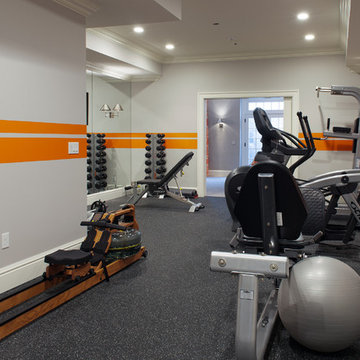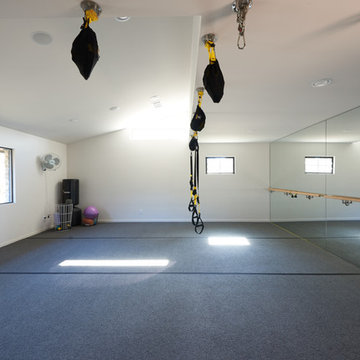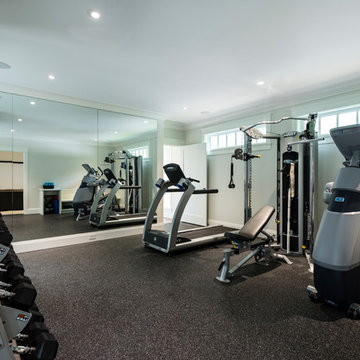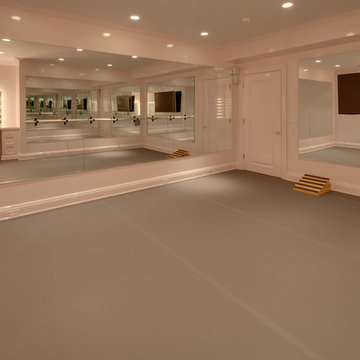高級なホームジム (青い床、グレーの床) の写真
絞り込み:
資材コスト
並び替え:今日の人気順
写真 1〜20 枚目(全 244 枚)
1/4

l'angolo palestra caratterizzato e limitato da una parete retroilluminata di colore blu In primo piano il tavolo con una seconda funzione, il biliardo.

We are excited to share the grand reveal of this fantastic home gym remodel we recently completed. What started as an unfinished basement transformed into a state-of-the-art home gym featuring stunning design elements including hickory wood accents, dramatic charcoal and gold wallpaper, and exposed black ceilings. With all the equipment needed to create a commercial gym experience at home, we added a punching column, rubber flooring, dimmable LED lighting, a ceiling fan, and infrared sauna to relax in after the workout!

Photo: David Papazian
ポートランドにある高級な中くらいなコンテンポラリースタイルのおしゃれな多目的ジム (白い壁、カーペット敷き、グレーの床) の写真
ポートランドにある高級な中くらいなコンテンポラリースタイルのおしゃれな多目的ジム (白い壁、カーペット敷き、グレーの床) の写真

The interior of The Bunker has exposed framing and great natural light from the three skylights. With the barn doors open it is a great place to workout.

Pool house with entertaining/living space, sauna and yoga room. This 800 square foot space has a kitchenette with quartz counter tops and hidden outlets, and a bathroom with a porcelain tiled shower. The concrete floors are stained in blue swirls to match the color of water, peacefully connecting the outdoor space to the indoor living space. The 16 foot sliding glass doors open the pool house to the pool.
Photo credit: Alvaro Santistevan
Interior Design: Kate Lynch
Building Design: Hodge Design & Remodeling

This 4,500 sq ft basement in Long Island is high on luxe, style, and fun. It has a full gym, golf simulator, arcade room, home theater, bar, full bath, storage, and an entry mud area. The palette is tight with a wood tile pattern to define areas and keep the space integrated. We used an open floor plan but still kept each space defined. The golf simulator ceiling is deep blue to simulate the night sky. It works with the room/doors that are integrated into the paneling — on shiplap and blue. We also added lights on the shuffleboard and integrated inset gym mirrors into the shiplap. We integrated ductwork and HVAC into the columns and ceiling, a brass foot rail at the bar, and pop-up chargers and a USB in the theater and the bar. The center arm of the theater seats can be raised for cuddling. LED lights have been added to the stone at the threshold of the arcade, and the games in the arcade are turned on with a light switch.
---
Project designed by Long Island interior design studio Annette Jaffe Interiors. They serve Long Island including the Hamptons, as well as NYC, the tri-state area, and Boca Raton, FL.
For more about Annette Jaffe Interiors, click here:
https://annettejaffeinteriors.com/
To learn more about this project, click here:
https://annettejaffeinteriors.com/basement-entertainment-renovation-long-island/
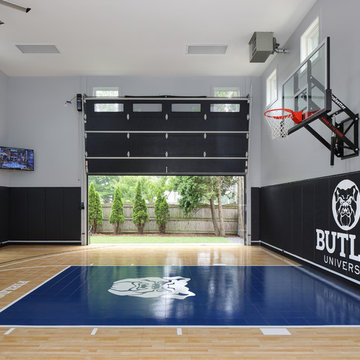
Sport Court Basketball Court
ミルウォーキーにある高級な広いトランジショナルスタイルのおしゃれな室内コート (グレーの壁、クッションフロア、青い床) の写真
ミルウォーキーにある高級な広いトランジショナルスタイルのおしゃれな室内コート (グレーの壁、クッションフロア、青い床) の写真

This basement remodel includes an area for excercise machines tucked away in the corner.
ボストンにある高級な中くらいなトランジショナルスタイルのおしゃれな多目的ジム (白い壁、カーペット敷き、グレーの床) の写真
ボストンにある高級な中くらいなトランジショナルスタイルのおしゃれな多目的ジム (白い壁、カーペット敷き、グレーの床) の写真

Builder: AVB Inc.
Interior Design: Vision Interiors by Visbeen
Photographer: Ashley Avila Photography
The Holloway blends the recent revival of mid-century aesthetics with the timelessness of a country farmhouse. Each façade features playfully arranged windows tucked under steeply pitched gables. Natural wood lapped siding emphasizes this homes more modern elements, while classic white board & batten covers the core of this house. A rustic stone water table wraps around the base and contours down into the rear view-out terrace.
Inside, a wide hallway connects the foyer to the den and living spaces through smooth case-less openings. Featuring a grey stone fireplace, tall windows, and vaulted wood ceiling, the living room bridges between the kitchen and den. The kitchen picks up some mid-century through the use of flat-faced upper and lower cabinets with chrome pulls. Richly toned wood chairs and table cap off the dining room, which is surrounded by windows on three sides. The grand staircase, to the left, is viewable from the outside through a set of giant casement windows on the upper landing. A spacious master suite is situated off of this upper landing. Featuring separate closets, a tiled bath with tub and shower, this suite has a perfect view out to the rear yard through the bedrooms rear windows. All the way upstairs, and to the right of the staircase, is four separate bedrooms. Downstairs, under the master suite, is a gymnasium. This gymnasium is connected to the outdoors through an overhead door and is perfect for athletic activities or storing a boat during cold months. The lower level also features a living room with view out windows and a private guest suite.
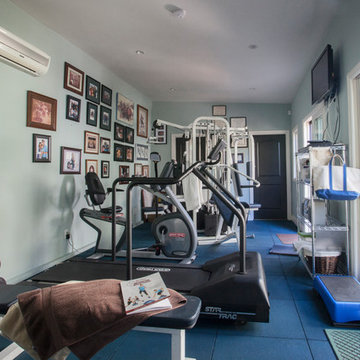
We were excited when the homeowners of this project approached us to help them with their whole house remodel as this is a historic preservation project. The historical society has approved this remodel. As part of that distinction we had to honor the original look of the home; keeping the façade updated but intact. For example the doors and windows are new but they were made as replicas to the originals. The homeowners were relocating from the Inland Empire to be closer to their daughter and grandchildren. One of their requests was additional living space. In order to achieve this we added a second story to the home while ensuring that it was in character with the original structure. The interior of the home is all new. It features all new plumbing, electrical and HVAC. Although the home is a Spanish Revival the homeowners style on the interior of the home is very traditional. The project features a home gym as it is important to the homeowners to stay healthy and fit. The kitchen / great room was designed so that the homewoners could spend time with their daughter and her children. The home features two master bedroom suites. One is upstairs and the other one is down stairs. The homeowners prefer to use the downstairs version as they are not forced to use the stairs. They have left the upstairs master suite as a guest suite.
Enjoy some of the before and after images of this project:
http://www.houzz.com/discussions/3549200/old-garage-office-turned-gym-in-los-angeles
http://www.houzz.com/discussions/3558821/la-face-lift-for-the-patio
http://www.houzz.com/discussions/3569717/la-kitchen-remodel
http://www.houzz.com/discussions/3579013/los-angeles-entry-hall
http://www.houzz.com/discussions/3592549/exterior-shots-of-a-whole-house-remodel-in-la
http://www.houzz.com/discussions/3607481/living-dining-rooms-become-a-library-and-formal-dining-room-in-la
http://www.houzz.com/discussions/3628842/bathroom-makeover-in-los-angeles-ca
http://www.houzz.com/discussions/3640770/sweet-dreams-la-bedroom-remodels
Exterior: Approved by the historical society as a Spanish Revival, the second story of this home was an addition. All of the windows and doors were replicated to match the original styling of the house. The roof is a combination of Gable and Hip and is made of red clay tile. The arched door and windows are typical of Spanish Revival. The home also features a Juliette Balcony and window.
Library / Living Room: The library offers Pocket Doors and custom bookcases.
Powder Room: This powder room has a black toilet and Herringbone travertine.
Kitchen: This kitchen was designed for someone who likes to cook! It features a Pot Filler, a peninsula and an island, a prep sink in the island, and cookbook storage on the end of the peninsula. The homeowners opted for a mix of stainless and paneled appliances. Although they have a formal dining room they wanted a casual breakfast area to enjoy informal meals with their grandchildren. The kitchen also utilizes a mix of recessed lighting and pendant lights. A wine refrigerator and outlets conveniently located on the island and around the backsplash are the modern updates that were important to the homeowners.
Master bath: The master bath enjoys both a soaking tub and a large shower with body sprayers and hand held. For privacy, the bidet was placed in a water closet next to the shower. There is plenty of counter space in this bathroom which even includes a makeup table.
Staircase: The staircase features a decorative niche
Upstairs master suite: The upstairs master suite features the Juliette balcony
Outside: Wanting to take advantage of southern California living the homeowners requested an outdoor kitchen complete with retractable awning. The fountain and lounging furniture keep it light.
Home gym: This gym comes completed with rubberized floor covering and dedicated bathroom. It also features its own HVAC system and wall mounted TV.

An immaculate ceiling is possible with invisible speakers and Aivicom's led tracks
マイアミにある高級な中くらいなコンテンポラリースタイルのおしゃれな室内コート (白い壁、セラミックタイルの床、グレーの床、塗装板張りの天井) の写真
マイアミにある高級な中くらいなコンテンポラリースタイルのおしゃれな室内コート (白い壁、セラミックタイルの床、グレーの床、塗装板張りの天井) の写真
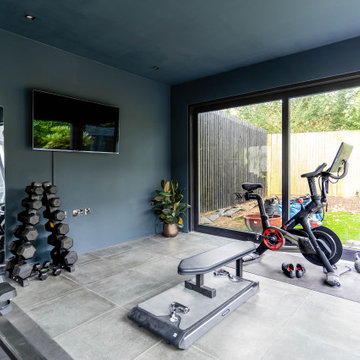
The all-black gym is a stunning space that is sure to inspire your workout. With its sleek and modern design, it is the perfect place to push yourself to new limits. The gym is flooded with natural light, thanks to its positioning facing the courtyard. This not only provides a bright and airy atmosphere but also creates a sense of calm and tranquillity, making it the perfect place to focus on your fitness goals.
高級なホームジム (青い床、グレーの床) の写真
1
