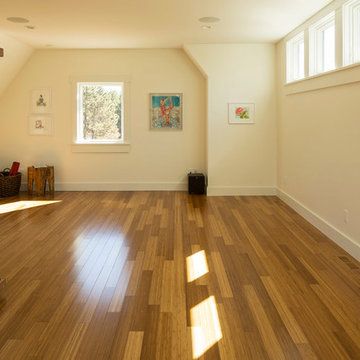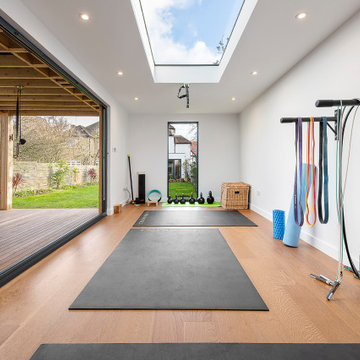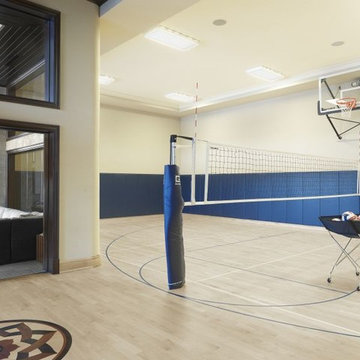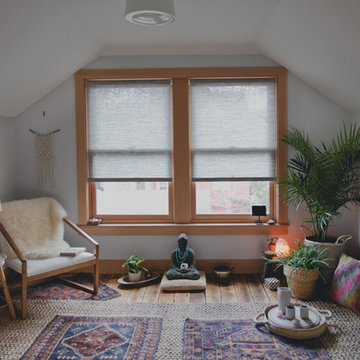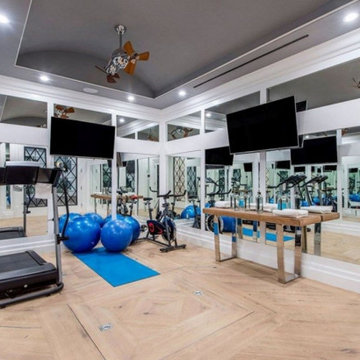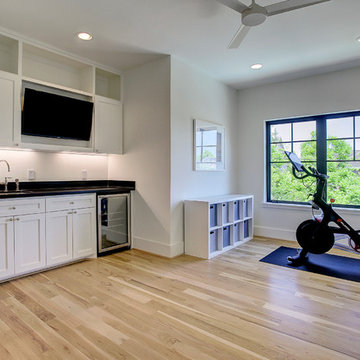高級なホームジム (淡色無垢フローリング、磁器タイルの床、白い壁) の写真
絞り込み:
資材コスト
並び替え:今日の人気順
写真 1〜20 枚目(全 94 枚)
1/5

A Basement Home Gym with floor to ceiling sliding glass doors open on to a light filled outdoor patio.
ロサンゼルスにある高級な中くらいなコンテンポラリースタイルのおしゃれな多目的ジム (白い壁、淡色無垢フローリング、茶色い床) の写真
ロサンゼルスにある高級な中くらいなコンテンポラリースタイルのおしゃれな多目的ジム (白い壁、淡色無垢フローリング、茶色い床) の写真

Louisa, San Clemente Coastal Modern Architecture
The brief for this modern coastal home was to create a place where the clients and their children and their families could gather to enjoy all the beauty of living in Southern California. Maximizing the lot was key to unlocking the potential of this property so the decision was made to excavate the entire property to allow natural light and ventilation to circulate through the lower level of the home.
A courtyard with a green wall and olive tree act as the lung for the building as the coastal breeze brings fresh air in and circulates out the old through the courtyard.
The concept for the home was to be living on a deck, so the large expanse of glass doors fold away to allow a seamless connection between the indoor and outdoors and feeling of being out on the deck is felt on the interior. A huge cantilevered beam in the roof allows for corner to completely disappear as the home looks to a beautiful ocean view and Dana Point harbor in the distance. All of the spaces throughout the home have a connection to the outdoors and this creates a light, bright and healthy environment.
Passive design principles were employed to ensure the building is as energy efficient as possible. Solar panels keep the building off the grid and and deep overhangs help in reducing the solar heat gains of the building. Ultimately this home has become a place that the families can all enjoy together as the grand kids create those memories of spending time at the beach.
Images and Video by Aandid Media.

Jim Fuhrmann,
Beinfield Architecture PC
ニューヨークにある高級な中くらいなカントリー風のおしゃれなヨガスタジオ (白い壁、淡色無垢フローリング) の写真
ニューヨークにある高級な中くらいなカントリー風のおしゃれなヨガスタジオ (白い壁、淡色無垢フローリング) の写真

"Greenleaf" is a luxury, new construction home in Darien, CT.
Sophisticated furniture, artisan accessories and a combination of bold and neutral tones were used to create a lifestyle experience. Our staging highlights the beautiful architectural interior design done by Stephanie Rapp Interiors.
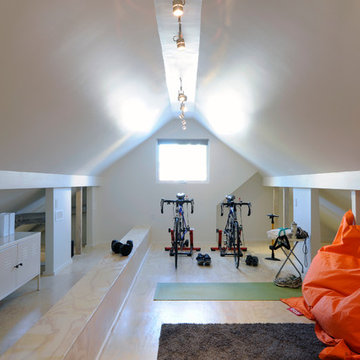
This beautiful 1940's Bungalow was consciously renovated to respect the architectural style of the neighborhood. This home gym was featured in The Ottawa Magazine: Modern Love - Interior Design Issue. Click the link below to check out what the design community is saying about this modern love.
http://www.ottawamagazine.com/homes-gardens/2012/04/05/a-house-we-love-after-moving-into-a-1940s-bungalow-a-design-savvy-couple-commits-to-a-creative-reno/#more-27808
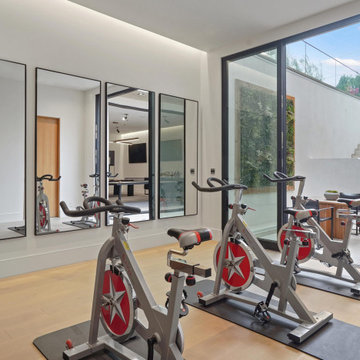
A Basement Home Gym with floor to ceiling sliding glass doors open on to a light filled outdoor patio.
サンフランシスコにある高級な中くらいなコンテンポラリースタイルのおしゃれな多目的ジム (白い壁、淡色無垢フローリング、茶色い床) の写真
サンフランシスコにある高級な中くらいなコンテンポラリースタイルのおしゃれな多目的ジム (白い壁、淡色無垢フローリング、茶色い床) の写真
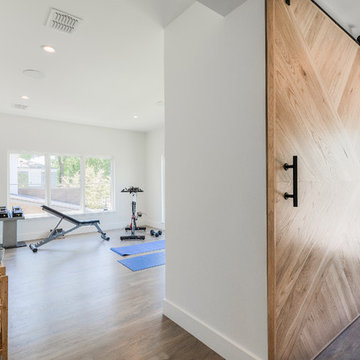
Daniel Martinez Photography
ダラスにある高級な広いコンテンポラリースタイルのおしゃれなヨガスタジオ (白い壁、淡色無垢フローリング) の写真
ダラスにある高級な広いコンテンポラリースタイルのおしゃれなヨガスタジオ (白い壁、淡色無垢フローリング) の写真
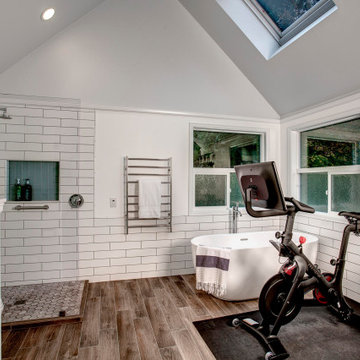
Two phases completed in 2020 & 2021 included kitchen and primary bath remodels. Bright, light, fresh and simple describe these beautiful spaces fit just for our clients.
The primary bath was a fun project to complete. A few must haves for this space were a place to incorporate the Peloton, more functional storage and a welcoming showering/bathing area.
The space was primarily left in the same configuration, but we were able to make it much more welcoming and efficient. The walk in shower has a small bench for storing large bottles and works as a perch for shaving legs. The entrance is doorless and allows for a nice open experience + the pebbled shower floor. The freestanding tub took the place of a huge built in tub deck creating a prefect space for Peleton next to the vanity. The vanity was freshened up with equal spacing for the dual sinks, a custom corner cabinet to house supplies and a charging station for sonicares and shaver. Lastly, the corner by the closet door was underutilized and we placed a storage chest w/ quartz countertop there.
The overall space included freshening up the paint/millwork in the primary bedroom.
Serving communities in: Clyde Hill, Medina, Beaux Arts, Juanita, Woodinville, Redmond, Kirkland, Bellevue, Sammamish, Issaquah, Mercer Island, Mill Creek

Exercise Room
Photographer: Nolasco Studios
ロサンゼルスにある高級な中くらいなコンテンポラリースタイルのおしゃれなヨガスタジオ (白い壁、磁器タイルの床、ベージュの床) の写真
ロサンゼルスにある高級な中くらいなコンテンポラリースタイルのおしゃれなヨガスタジオ (白い壁、磁器タイルの床、ベージュの床) の写真
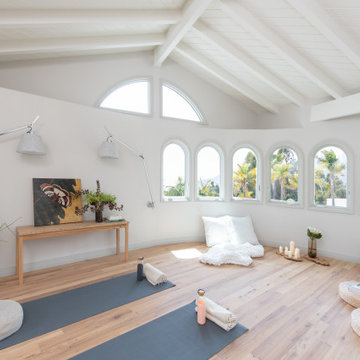
Designed for rest and rejuvenation, the wellness room takes advantage of sweeping ocean views and ample natural lighting. Adjustable lighting with custom linen shades can easily accommodate a variety of uses and lighting needs for the space. A wooden bench made by a local artisan displays fresh flowers, favorite books, and art by Karen Sikie for a calming, nature-inspired backdrop for yoga or meditation.
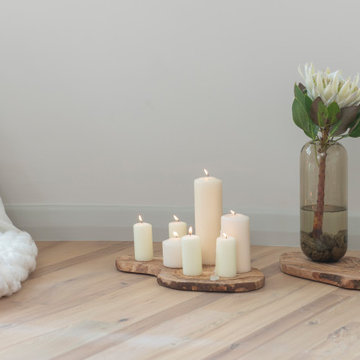
Designed for rest and rejuvenation, the wellness room takes advantage of sweeping ocean views and ample natural lighting. Adjustable lighting with custom linen shades can easily accommodate a variety of uses and lighting needs for the space. A wooden bench made by a local artisan displays fresh flowers, favorite books, and art by Karen Sikie for a calming, nature-inspired backdrop for yoga or meditation.
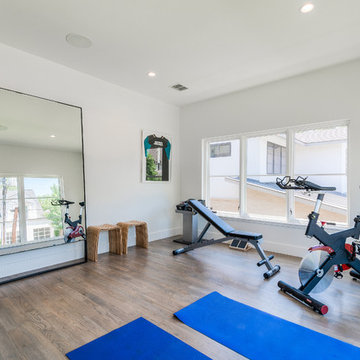
Daniel Martinez Photography
ダラスにある高級な広いコンテンポラリースタイルのおしゃれなヨガスタジオ (白い壁、淡色無垢フローリング) の写真
ダラスにある高級な広いコンテンポラリースタイルのおしゃれなヨガスタジオ (白い壁、淡色無垢フローリング) の写真
高級なホームジム (淡色無垢フローリング、磁器タイルの床、白い壁) の写真
1

