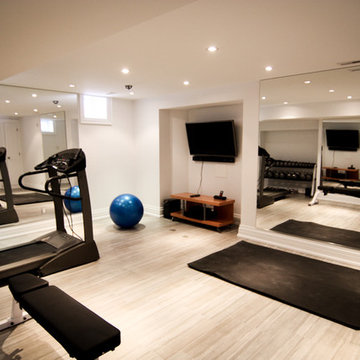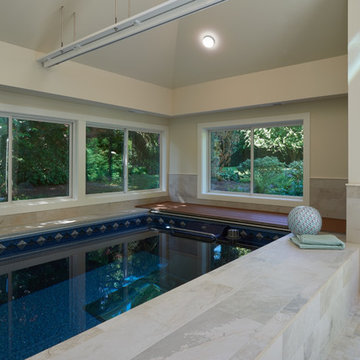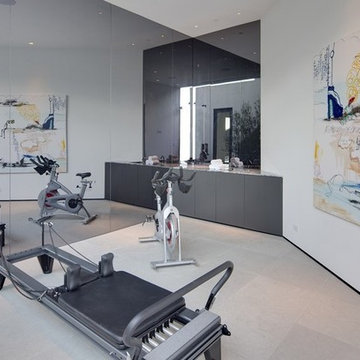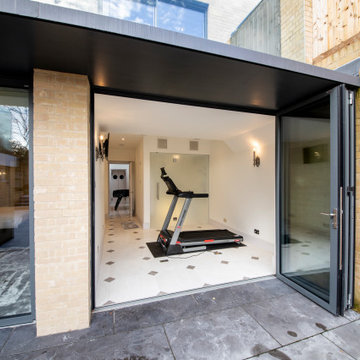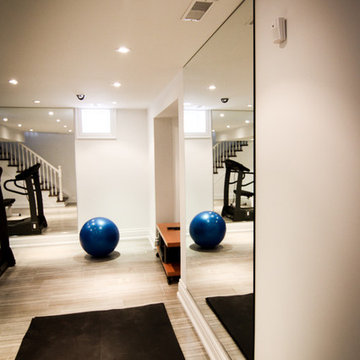高級なホームジム (セラミックタイルの床、磁器タイルの床、白い壁) の写真
並び替え:今日の人気順
写真 1〜20 枚目(全 41 枚)

Exercise Room
Photographer: Nolasco Studios
ロサンゼルスにある高級な中くらいなコンテンポラリースタイルのおしゃれなヨガスタジオ (白い壁、磁器タイルの床、ベージュの床) の写真
ロサンゼルスにある高級な中くらいなコンテンポラリースタイルのおしゃれなヨガスタジオ (白い壁、磁器タイルの床、ベージュの床) の写真

Louisa, San Clemente Coastal Modern Architecture
The brief for this modern coastal home was to create a place where the clients and their children and their families could gather to enjoy all the beauty of living in Southern California. Maximizing the lot was key to unlocking the potential of this property so the decision was made to excavate the entire property to allow natural light and ventilation to circulate through the lower level of the home.
A courtyard with a green wall and olive tree act as the lung for the building as the coastal breeze brings fresh air in and circulates out the old through the courtyard.
The concept for the home was to be living on a deck, so the large expanse of glass doors fold away to allow a seamless connection between the indoor and outdoors and feeling of being out on the deck is felt on the interior. A huge cantilevered beam in the roof allows for corner to completely disappear as the home looks to a beautiful ocean view and Dana Point harbor in the distance. All of the spaces throughout the home have a connection to the outdoors and this creates a light, bright and healthy environment.
Passive design principles were employed to ensure the building is as energy efficient as possible. Solar panels keep the building off the grid and and deep overhangs help in reducing the solar heat gains of the building. Ultimately this home has become a place that the families can all enjoy together as the grand kids create those memories of spending time at the beach.
Images and Video by Aandid Media.
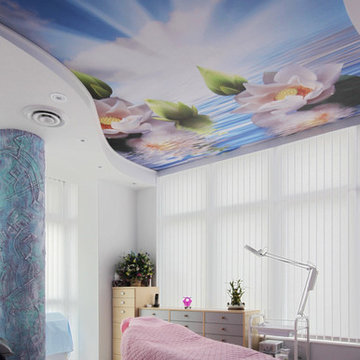
A graphic of water lilies, digitally printed on Laqfoil stretch ceiling, adds a daydream like quality to this otherwise sterile massage room
トロントにある高級な中くらいなモダンスタイルのおしゃれな多目的ジム (白い壁、磁器タイルの床) の写真
トロントにある高級な中くらいなモダンスタイルのおしゃれな多目的ジム (白い壁、磁器タイルの床) の写真

An immaculate ceiling is possible with invisible speakers and Aivicom's led tracks
マイアミにある高級な中くらいなコンテンポラリースタイルのおしゃれな室内コート (白い壁、セラミックタイルの床、グレーの床、塗装板張りの天井) の写真
マイアミにある高級な中くらいなコンテンポラリースタイルのおしゃれな室内コート (白い壁、セラミックタイルの床、グレーの床、塗装板張りの天井) の写真

Designed By: Richard Bustos Photos By: Jeri Koegel
Ron and Kathy Chaisson have lived in many homes throughout Orange County, including three homes on the Balboa Peninsula and one at Pelican Crest. But when the “kind of retired” couple, as they describe their current status, decided to finally build their ultimate dream house in the flower streets of Corona del Mar, they opted not to skimp on the amenities. “We wanted this house to have the features of a resort,” says Ron. “So we designed it to have a pool on the roof, five patios, a spa, a gym, water walls in the courtyard, fire-pits and steam showers.”
To bring that five-star level of luxury to their newly constructed home, the couple enlisted Orange County’s top talent, including our very own rock star design consultant Richard Bustos, who worked alongside interior designer Trish Steel and Patterson Custom Homes as well as Brandon Architects. Together the team created a 4,500 square-foot, five-bedroom, seven-and-a-half-bathroom contemporary house where R&R get top billing in almost every room. Two stories tall and with lots of open spaces, it manages to feel spacious despite its narrow location. And from its third floor patio, it boasts panoramic ocean views.
“Overall we wanted this to be contemporary, but we also wanted it to feel warm,” says Ron. Key to creating that look was Richard, who selected the primary pieces from our extensive portfolio of top-quality furnishings. Richard also focused on clean lines and neutral colors to achieve the couple’s modern aesthetic, while allowing both the home’s gorgeous views and Kathy’s art to take center stage.
As for that mahogany-lined elevator? “It’s a requirement,” states Ron. “With three levels, and lots of entertaining, we need that elevator for keeping the bar stocked up at the cabana, and for our big barbecue parties.” He adds, “my wife wears high heels a lot of the time, so riding the elevator instead of taking the stairs makes life that much better for her.”
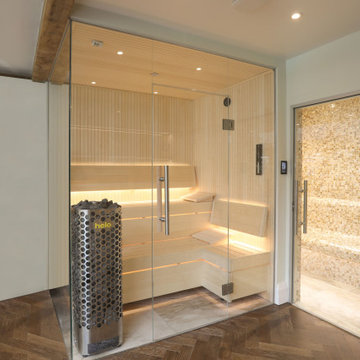
A stunning Sauna and Steam Suite recently completed for a private client.
Exquisite Mother of Pearl mosaic tiles in 'biscotti' from Siminetti were chosen for the steam room to match the contemporary blond Aspen wood of the sauna.
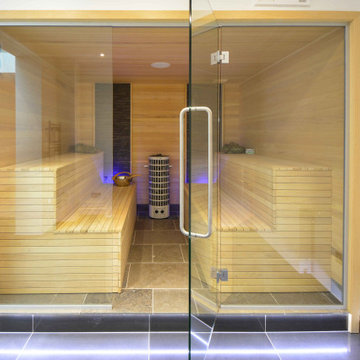
Bespoke Sauna & Wetroom
ケントにある高級な広いモダンスタイルのおしゃれな多目的ジム (白い壁、磁器タイルの床、グレーの床) の写真
ケントにある高級な広いモダンスタイルのおしゃれな多目的ジム (白い壁、磁器タイルの床、グレーの床) の写真
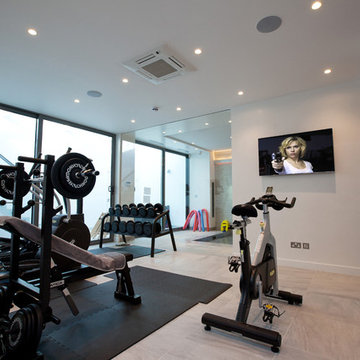
Home gym overlooks the swimming pool and has built in audio video features.
ロンドンにある高級な小さなコンテンポラリースタイルのおしゃれな多目的ジム (白い壁、セラミックタイルの床) の写真
ロンドンにある高級な小さなコンテンポラリースタイルのおしゃれな多目的ジム (白い壁、セラミックタイルの床) の写真
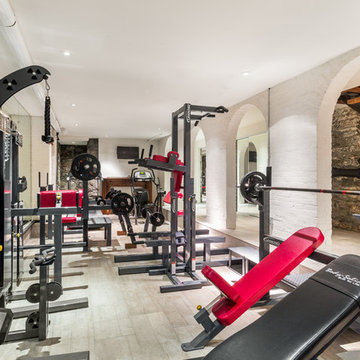
Photography by Travis Mark.
ニューヨークにある高級な広いミッドセンチュリースタイルのおしゃれなトレーニングルーム (白い壁、セラミックタイルの床、グレーの床) の写真
ニューヨークにある高級な広いミッドセンチュリースタイルのおしゃれなトレーニングルーム (白い壁、セラミックタイルの床、グレーの床) の写真
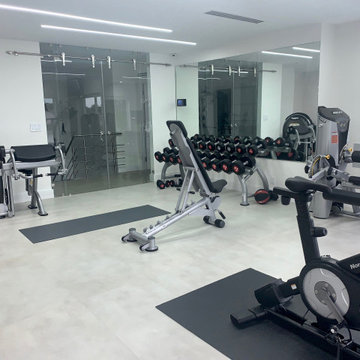
This astonishing fitness gym is equipped with 4 invisible speakers and 10" in wall subwoofer. Led light was specially designed by Aivicom for this project.
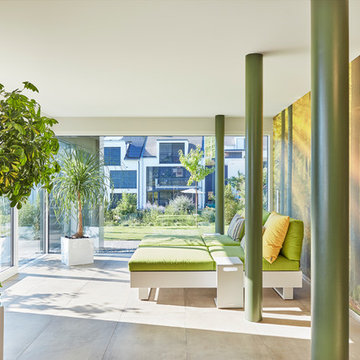
Ditmar Strauss Besigheim
ニュルンベルクにある高級な中くらいなモダンスタイルのおしゃれなホームジム (白い壁、セラミックタイルの床、ベージュの床) の写真
ニュルンベルクにある高級な中くらいなモダンスタイルのおしゃれなホームジム (白い壁、セラミックタイルの床、ベージュの床) の写真
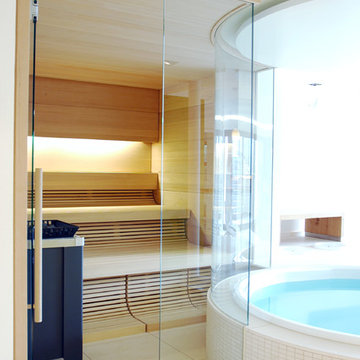
Privater Wellnessbereich mit Sauna und Whirlpool, privatem Fitnessbereich und professioneller Bistroküche für kleine Erfrischungen und Snacks.
フランクフルトにある高級な広いモダンスタイルのおしゃれな多目的ジム (白い壁、磁器タイルの床、白い床) の写真
フランクフルトにある高級な広いモダンスタイルのおしゃれな多目的ジム (白い壁、磁器タイルの床、白い床) の写真
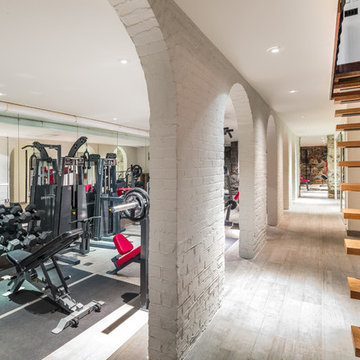
Photography by Travis Mark.
ニューヨークにある高級な広いトランジショナルスタイルのおしゃれなトレーニングルーム (白い壁、セラミックタイルの床、グレーの床) の写真
ニューヨークにある高級な広いトランジショナルスタイルのおしゃれなトレーニングルーム (白い壁、セラミックタイルの床、グレーの床) の写真
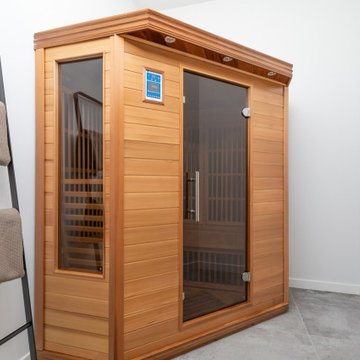
Sauna located by the basketball court and cross-fit gym.
Photos: Reel Tour Media
シカゴにある高級な広いモダンスタイルのおしゃれな多目的ジム (白い壁、グレーの床、磁器タイルの床) の写真
シカゴにある高級な広いモダンスタイルのおしゃれな多目的ジム (白い壁、グレーの床、磁器タイルの床) の写真
高級なホームジム (セラミックタイルの床、磁器タイルの床、白い壁) の写真
1
