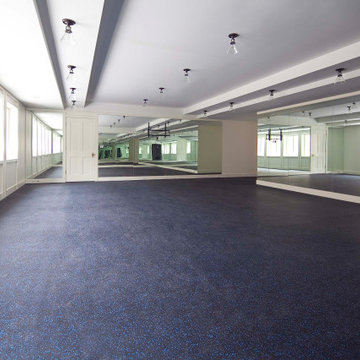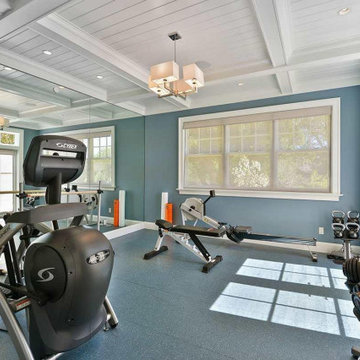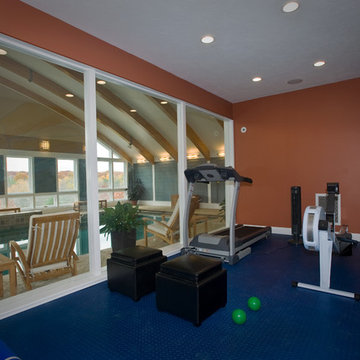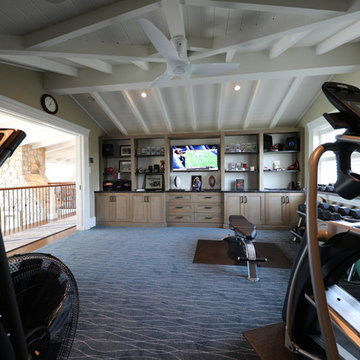ラグジュアリーなホームジム (青い床、オレンジの床、白い床) の写真
絞り込み:
資材コスト
並び替え:今日の人気順
写真 1〜20 枚目(全 30 枚)
1/5
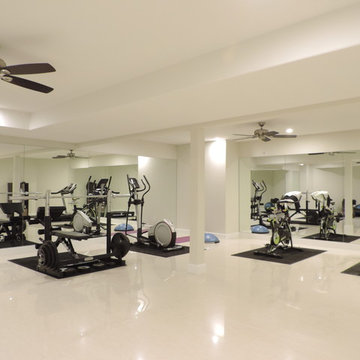
Tiah Samuelsson
他の地域にあるラグジュアリーな巨大なトランジショナルスタイルのおしゃれな多目的ジム (ベージュの壁、磁器タイルの床、白い床) の写真
他の地域にあるラグジュアリーな巨大なトランジショナルスタイルのおしゃれな多目的ジム (ベージュの壁、磁器タイルの床、白い床) の写真
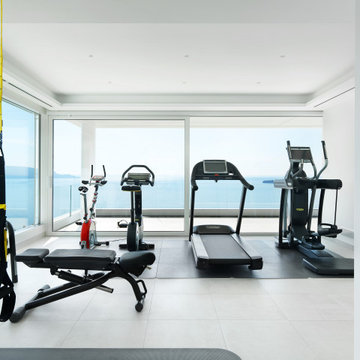
progetto di ristrutturazione villa sul Garda con apmpliamento, palestra con grande vetrata con vista sul lago, grandi finestre scorrevoli elettriche. Attrezzi Tehnogym
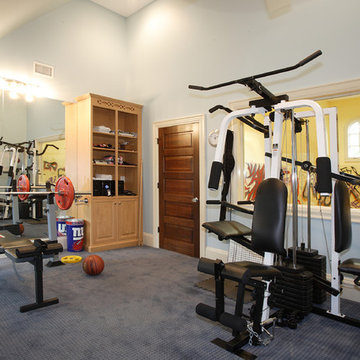
This custom-built home in Westfield, NJ has it all including a home gym overlooking a custom designed indoor sport court. The fitness center ample amount of space for various gym equipment.
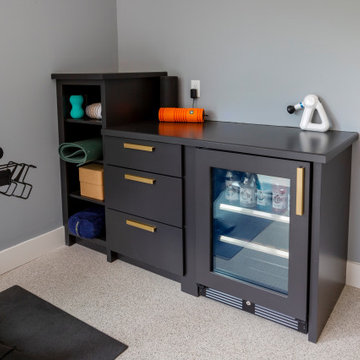
The perfect home gym with built-in cabinetry for a beverage fridge and gym storage!
ニューヨークにあるラグジュアリーな広いコンテンポラリースタイルのおしゃれなトレーニングルーム (青い壁、コルクフローリング、白い床) の写真
ニューヨークにあるラグジュアリーな広いコンテンポラリースタイルのおしゃれなトレーニングルーム (青い壁、コルクフローリング、白い床) の写真
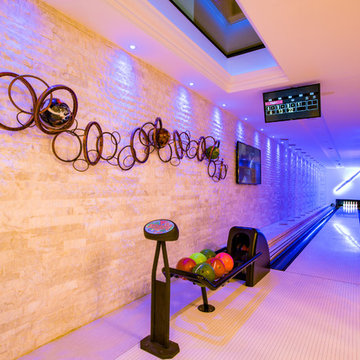
Star White Split Face Marble Wall Tiles from Stone Republic.
Materials supplied by Stone Republic including Marble, Sandstone, Granite, Wood Flooring and Block Paving.

Elise Trissel photograph of basketball court
他の地域にあるラグジュアリーな巨大なトラディショナルスタイルのおしゃれな室内コート (マルチカラーの壁、青い床、クッションフロア) の写真
他の地域にあるラグジュアリーな巨大なトラディショナルスタイルのおしゃれな室内コート (マルチカラーの壁、青い床、クッションフロア) の写真
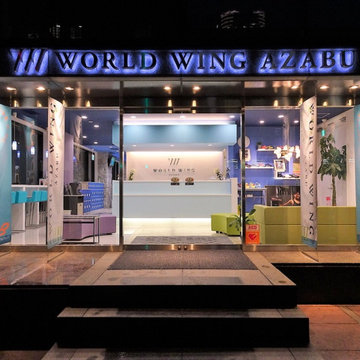
ファサードデザイン
東京23区にあるラグジュアリーな巨大なコンテンポラリースタイルのおしゃれなトレーニングルーム (青い壁、セラミックタイルの床、白い床、クロスの天井) の写真
東京23区にあるラグジュアリーな巨大なコンテンポラリースタイルのおしゃれなトレーニングルーム (青い壁、セラミックタイルの床、白い床、クロスの天井) の写真
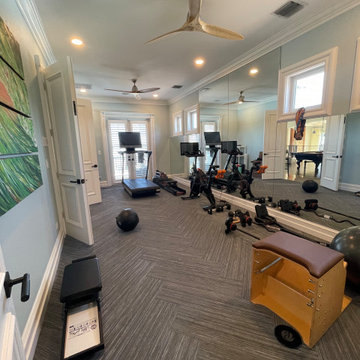
Our "DeTuscanized" Project was a complete transformation. From dark and heavy design to light and inviting style.
マイアミにあるラグジュアリーな中くらいなトランジショナルスタイルのおしゃれなホームジム (青い壁、クッションフロア、青い床) の写真
マイアミにあるラグジュアリーな中くらいなトランジショナルスタイルのおしゃれなホームジム (青い壁、クッションフロア、青い床) の写真
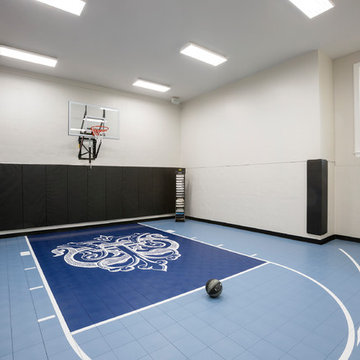
Builder: John Kraemer & Sons | Architecture: Sharratt Design | Landscaping: Yardscapes | Photography: Landmark Photography
ミネアポリスにあるラグジュアリーな広いトラディショナルスタイルのおしゃれな室内コート (ベージュの壁、青い床) の写真
ミネアポリスにあるラグジュアリーな広いトラディショナルスタイルのおしゃれな室内コート (ベージュの壁、青い床) の写真
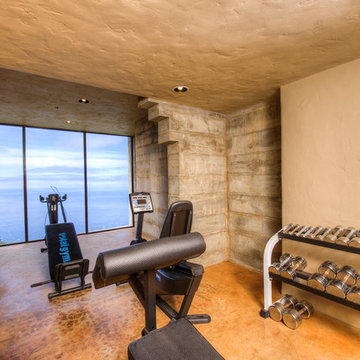
Breathtaking views of the incomparable Big Sur Coast, this classic Tuscan design of an Italian farmhouse, combined with a modern approach creates an ambiance of relaxed sophistication for this magnificent 95.73-acre, private coastal estate on California’s Coastal Ridge. Five-bedroom, 5.5-bath, 7,030 sq. ft. main house, and 864 sq. ft. caretaker house over 864 sq. ft. of garage and laundry facility. Commanding a ridge above the Pacific Ocean and Post Ranch Inn, this spectacular property has sweeping views of the California coastline and surrounding hills. “It’s as if a contemporary house were overlaid on a Tuscan farm-house ruin,” says decorator Craig Wright who created the interiors. The main residence was designed by renowned architect Mickey Muenning—the architect of Big Sur’s Post Ranch Inn, —who artfully combined the contemporary sensibility and the Tuscan vernacular, featuring vaulted ceilings, stained concrete floors, reclaimed Tuscan wood beams, antique Italian roof tiles and a stone tower. Beautifully designed for indoor/outdoor living; the grounds offer a plethora of comfortable and inviting places to lounge and enjoy the stunning views. No expense was spared in the construction of this exquisite estate.
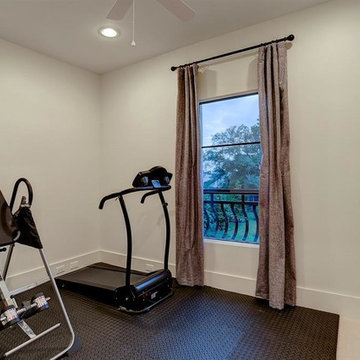
Purser Architectural Custom Home Design
ヒューストンにあるラグジュアリーな広いトラディショナルスタイルのおしゃれな多目的ジム (白い壁、レンガの床、白い床) の写真
ヒューストンにあるラグジュアリーな広いトラディショナルスタイルのおしゃれな多目的ジム (白い壁、レンガの床、白い床) の写真
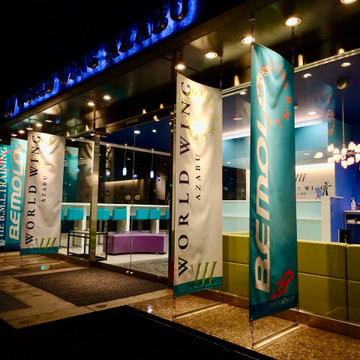
会員制スポーツジムのインテリア。墨出しが始まってから(Before画像参照)の依頼で設計事務所のデザインが納得いかないままにスタートしたプロジェクト。急遽オーナー様のご自宅を3物件手掛けたことがご縁でご依頼があり、担当することになりました。ジム内部のインテリアから看板含むファサードまで短期で仕上げなければならないため、工期の厳しい物件でした。コンセプトは都会に潤いある空間を!ということでオーナー様のキーカラー、ブルーのカラーパレットグラデーションで仕上げました。
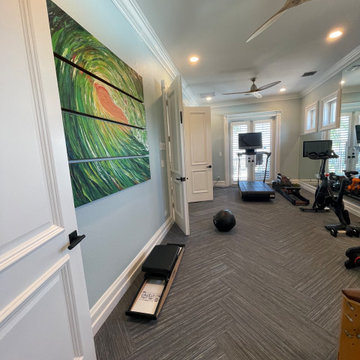
Our "DeTuscanized" Project was a complete transformation. From dark and heavy design to light and inviting style.
マイアミにあるラグジュアリーな中くらいなトランジショナルスタイルのおしゃれなホームジム (青い壁、クッションフロア、青い床) の写真
マイアミにあるラグジュアリーな中くらいなトランジショナルスタイルのおしゃれなホームジム (青い壁、クッションフロア、青い床) の写真
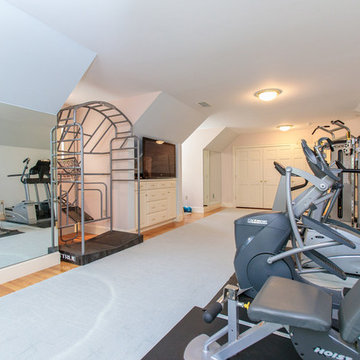
Introducing a distinctive residence in the coveted Weston Estate's neighborhood. A striking antique mirrored fireplace wall accents the majestic family room. The European elegance of the custom millwork in the entertainment sized dining room accents the recently renovated designer kitchen. Decorative French doors overlook the tiered granite and stone terrace leading to a resort-quality pool, outdoor fireplace, wading pool and hot tub. The library's rich wood paneling, an enchanting music room and first floor bedroom guest suite complete the main floor. The grande master suite has a palatial dressing room, private office and luxurious spa-like bathroom. The mud room is equipped with a dumbwaiter for your convenience. The walk-out entertainment level includes a state-of-the-art home theatre, wine cellar and billiards room that leads to a covered terrace. A semi-circular driveway and gated grounds complete the landscape for the ultimate definition of luxurious living.
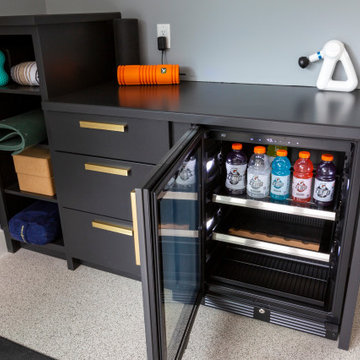
The perfect home gym with built-in cabinetry for a beverage fridge and gym storage!
ニューヨークにあるラグジュアリーな広いコンテンポラリースタイルのおしゃれなトレーニングルーム (青い壁、コルクフローリング、白い床) の写真
ニューヨークにあるラグジュアリーな広いコンテンポラリースタイルのおしゃれなトレーニングルーム (青い壁、コルクフローリング、白い床) の写真
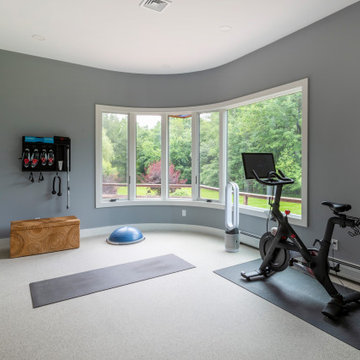
The perfect home gym with built-in cabinetry for a beverage fridge and gym storage!
ニューヨークにあるラグジュアリーな広いコンテンポラリースタイルのおしゃれなトレーニングルーム (青い壁、コルクフローリング、白い床) の写真
ニューヨークにあるラグジュアリーな広いコンテンポラリースタイルのおしゃれなトレーニングルーム (青い壁、コルクフローリング、白い床) の写真
ラグジュアリーなホームジム (青い床、オレンジの床、白い床) の写真
1
