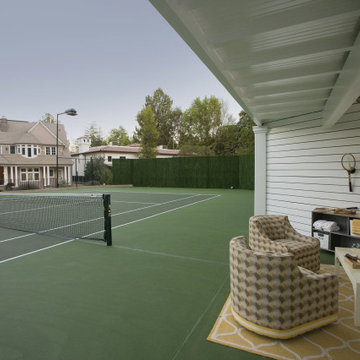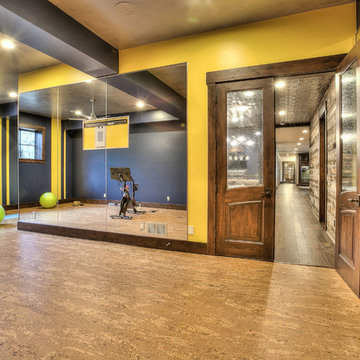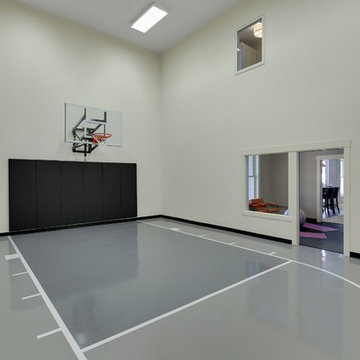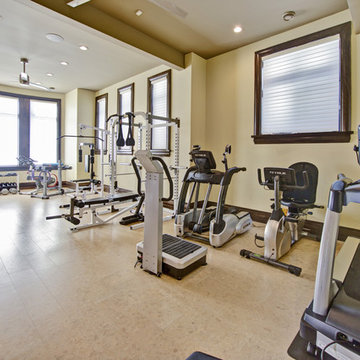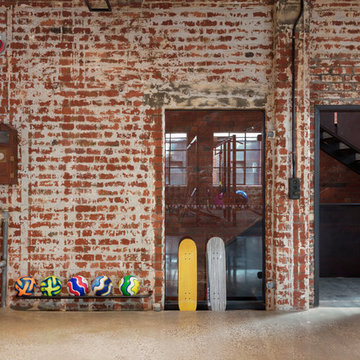ラグジュアリーなホームジム (コンクリートの床、リノリウムの床、大理石の床、トラバーチンの床) の写真
絞り込み:
資材コスト
並び替え:今日の人気順
写真 1〜20 枚目(全 42 枚)
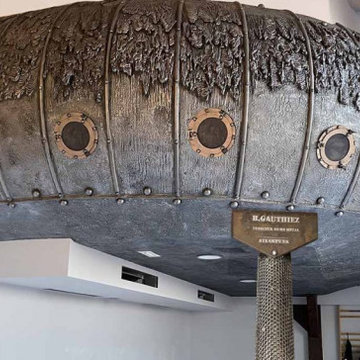
Salle de yoga en inclusion d'une salle de cardio training, inspiration steampunk Jules Vernes, nautilus, décoration métallique avec coulées métallisées, verrous, customisation poteaux et poutres
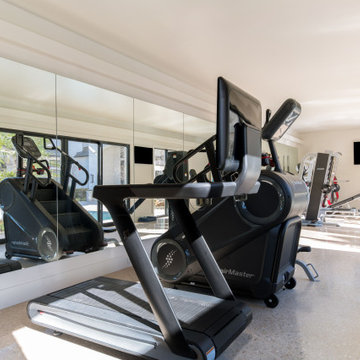
Gorgeous remodeled home gym area.
ダラスにあるラグジュアリーな小さなコンテンポラリースタイルのおしゃれな多目的ジム (ベージュの壁、コンクリートの床、グレーの床) の写真
ダラスにあるラグジュアリーな小さなコンテンポラリースタイルのおしゃれな多目的ジム (ベージュの壁、コンクリートの床、グレーの床) の写真

Custom home gym in a basement (very rare in FL) Reunion Resort Kissimmee FL by Landmark Custom Builder & Remodeling
オーランドにあるラグジュアリーな小さなトラディショナルスタイルのおしゃれな多目的ジム (グレーの壁、リノリウムの床、グレーの床) の写真
オーランドにあるラグジュアリーな小さなトラディショナルスタイルのおしゃれな多目的ジム (グレーの壁、リノリウムの床、グレーの床) の写真

Richard Downer
We were winners in a limited architectural competition for the design of a stunning new penthouse apartment, described as one of the most sought after and prestigious new residential properties in Devon.
Our brief was to create an exceptional modern home of the highest design standards. Entrance into the living areas is through a huge glazed pivoting doorway with minimal profile glazing which allows natural daylight to spill into the entrance hallway and gallery which runs laterally through the apartment.
A huge glass skylight affords sky views from the living area, with a dramatic polished plaster fireplace suspended within it. Sliding glass doors connect the living spaces to the outdoor terrace, designed for both entertainment and relaxation with a planted green walls and water feature and soft lighting from contemporary lanterns create a spectacular atmosphere with stunning views over the city.
The design incorporates a number of the latest innovations in home automation and audio visual and lighting technologies including automated blinds, electro chromic glass, pop up televisions, picture lift mechanisms, lutron lighting controls to name a few.
The design of this outstanding modern apartment creates harmonised spaces using a minimal palette of materials and creates a vibrant, warm and unique home

ソルトレイクシティにあるラグジュアリーな中くらいなコンテンポラリースタイルのおしゃれなトレーニングルーム (白い壁、リノリウムの床、グレーの床) の写真
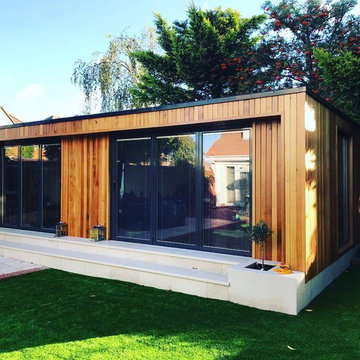
Photo of a garden room, shed custom-made in Romford, Essex, Cedar cladding, bi-fold doors, integrated blinds, cream stone, stone steps, architecture, white stone, sandstone,garden paving,man cave, home gym.
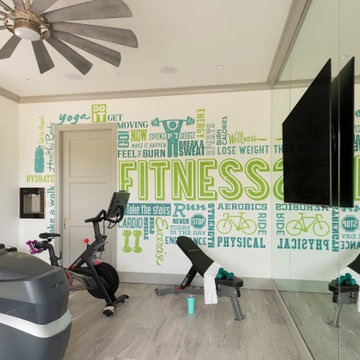
Inspirational hand-painted mural and built-in filtered water dispenser
ダラスにあるラグジュアリーな中くらいなトランジショナルスタイルのおしゃれな多目的ジム (白い壁、リノリウムの床、グレーの床) の写真
ダラスにあるラグジュアリーな中くらいなトランジショナルスタイルのおしゃれな多目的ジム (白い壁、リノリウムの床、グレーの床) の写真
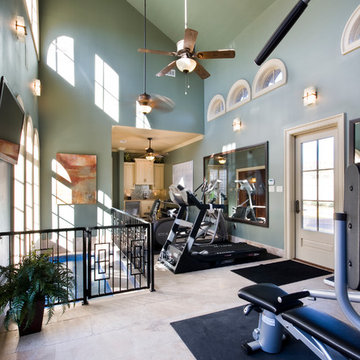
Melissa Oivanki for Custom Home Designs, LLC
ニューオリンズにあるラグジュアリーな広いトラディショナルスタイルのおしゃれな多目的ジム (青い壁、トラバーチンの床) の写真
ニューオリンズにあるラグジュアリーな広いトラディショナルスタイルのおしゃれな多目的ジム (青い壁、トラバーチンの床) の写真
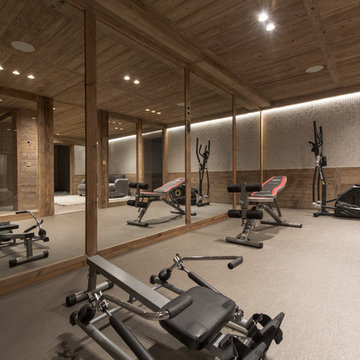
Salle de sport
/ Réalisation et conception par Refuge
/ Daniel Durand photographe
リヨンにあるラグジュアリーな広いラスティックスタイルのおしゃれな多目的ジム (茶色い壁、リノリウムの床、マルチカラーの床) の写真
リヨンにあるラグジュアリーな広いラスティックスタイルのおしゃれな多目的ジム (茶色い壁、リノリウムの床、マルチカラーの床) の写真
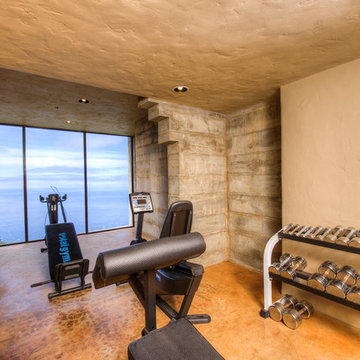
Breathtaking views of the incomparable Big Sur Coast, this classic Tuscan design of an Italian farmhouse, combined with a modern approach creates an ambiance of relaxed sophistication for this magnificent 95.73-acre, private coastal estate on California’s Coastal Ridge. Five-bedroom, 5.5-bath, 7,030 sq. ft. main house, and 864 sq. ft. caretaker house over 864 sq. ft. of garage and laundry facility. Commanding a ridge above the Pacific Ocean and Post Ranch Inn, this spectacular property has sweeping views of the California coastline and surrounding hills. “It’s as if a contemporary house were overlaid on a Tuscan farm-house ruin,” says decorator Craig Wright who created the interiors. The main residence was designed by renowned architect Mickey Muenning—the architect of Big Sur’s Post Ranch Inn, —who artfully combined the contemporary sensibility and the Tuscan vernacular, featuring vaulted ceilings, stained concrete floors, reclaimed Tuscan wood beams, antique Italian roof tiles and a stone tower. Beautifully designed for indoor/outdoor living; the grounds offer a plethora of comfortable and inviting places to lounge and enjoy the stunning views. No expense was spared in the construction of this exquisite estate.
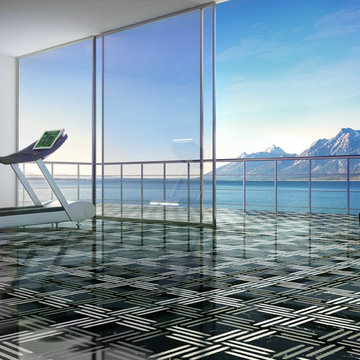
"Weave" hand carved marble inlay floor. From the Graffiti Collection by Kreoo. Also available as a hand carved Bas-Relief. For both indoor and outdoor use.
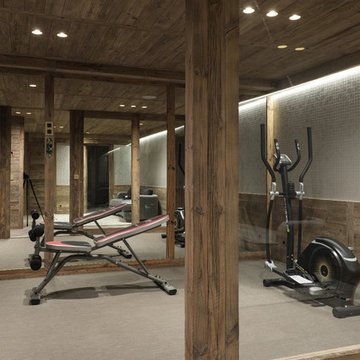
Salle de sport
/ Réalisation et conception par Refuge
/ Daniel Durand photographe
リヨンにあるラグジュアリーな広いラスティックスタイルのおしゃれな多目的ジム (茶色い壁、リノリウムの床、マルチカラーの床) の写真
リヨンにあるラグジュアリーな広いラスティックスタイルのおしゃれな多目的ジム (茶色い壁、リノリウムの床、マルチカラーの床) の写真
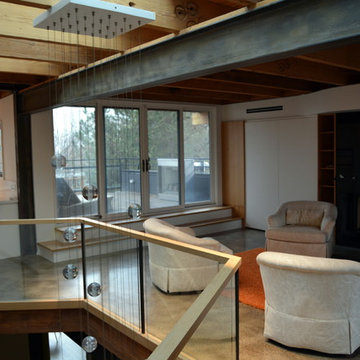
3rd floor gym and sitting room. featuring a bar with walkouts to front and rear terraces. Gas fireplace, Custom Integrated Murphy Bed.
トロントにあるラグジュアリーな広いコンテンポラリースタイルのおしゃれな多目的ジム (白い壁、コンクリートの床) の写真
トロントにあるラグジュアリーな広いコンテンポラリースタイルのおしゃれな多目的ジム (白い壁、コンクリートの床) の写真
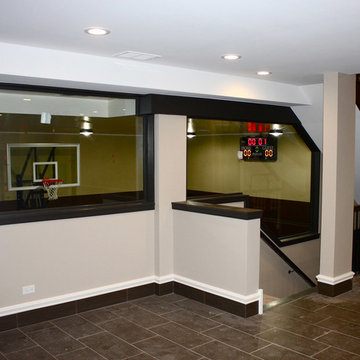
THE DIVIZIO GROUP, INC.
ボストンにあるラグジュアリーな巨大なトラディショナルスタイルのおしゃれな室内コート (ベージュの壁、コンクリートの床、ベージュの床) の写真
ボストンにあるラグジュアリーな巨大なトラディショナルスタイルのおしゃれな室内コート (ベージュの壁、コンクリートの床、ベージュの床) の写真
ラグジュアリーなホームジム (コンクリートの床、リノリウムの床、大理石の床、トラバーチンの床) の写真
1

