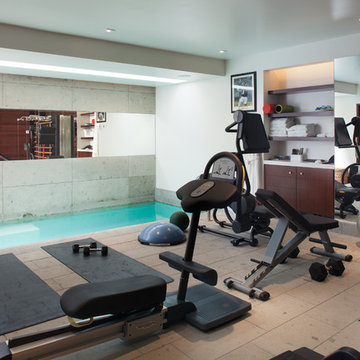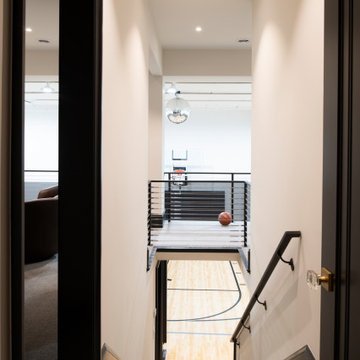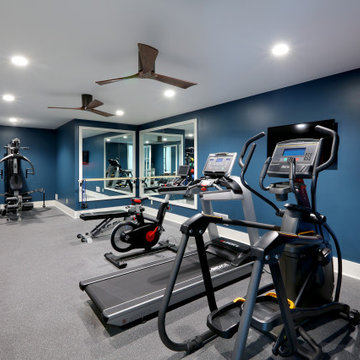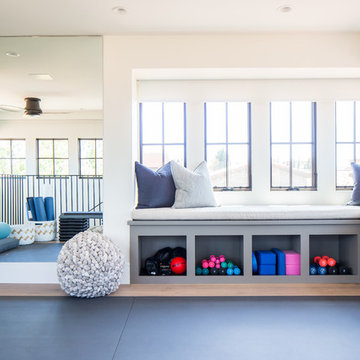ラグジュアリーなホームジムの写真
絞り込み:
資材コスト
並び替え:今日の人気順
写真 1〜20 枚目(全 894 枚)
1/2
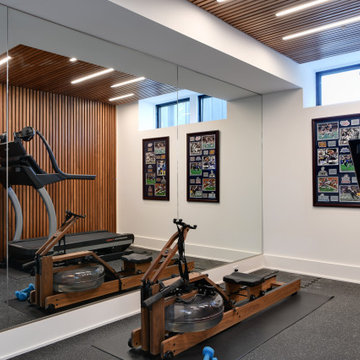
This modern custom home is a beautiful blend of thoughtful design and comfortable living. No detail was left untouched during the design and build process. Taking inspiration from the Pacific Northwest, this home in the Washington D.C suburbs features a black exterior with warm natural woods. The home combines natural elements with modern architecture and features clean lines, open floor plans with a focus on functional living.

One of nine structures located on the estate, the timber-frame entertaining barn doubles as both a recreational space and an entertaining space in which to host large events.
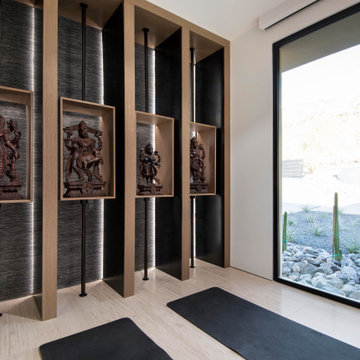
A clever wall treatment of stained oak serves as a gallery for displaying carved wood Hindu statues in a special prayer room where textured black wallpaper is lit up from behind.
Project Details // Now and Zen
Renovation, Paradise Valley, Arizona
Architecture: Drewett Works
Builder: Brimley Development
Interior Designer: Ownby Design
Photographer: Dino Tonn
Millwork: Rysso Peters
Limestone (Demitasse) flooring and walls: Solstice Stone
Windows (Arcadia): Elevation Window & Door
https://www.drewettworks.com/now-and-zen/

Go for a spin on the Peloton bike, take in the view, watch the TV and enjoy the warmth of the gas fireplace. Robert Benson Photography.
ニューヨークにあるラグジュアリーな中くらいなカントリー風のおしゃれなホームジム (ベージュの壁、板張り天井) の写真
ニューヨークにあるラグジュアリーな中くらいなカントリー風のおしゃれなホームジム (ベージュの壁、板張り天井) の写真
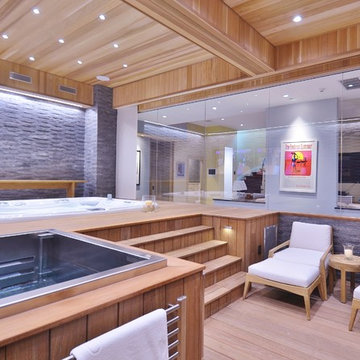
Custom cut sauna for 10 -12, hot tub, plunge pool, relaxation area, and gym. All in the basement of your homwe
ニューヨークにあるラグジュアリーな広いおしゃれなホームジムの写真
ニューヨークにあるラグジュアリーな広いおしゃれなホームジムの写真
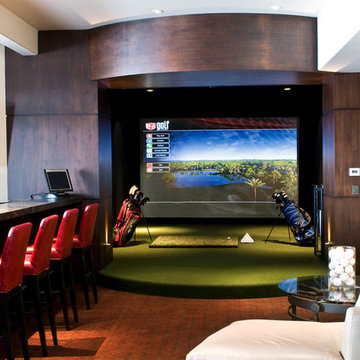
Doug Burke Photography
ソルトレイクシティにあるラグジュアリーな広いコンテンポラリースタイルのおしゃれなホームジム (ベージュの壁、無垢フローリング) の写真
ソルトレイクシティにあるラグジュアリーな広いコンテンポラリースタイルのおしゃれなホームジム (ベージュの壁、無垢フローリング) の写真
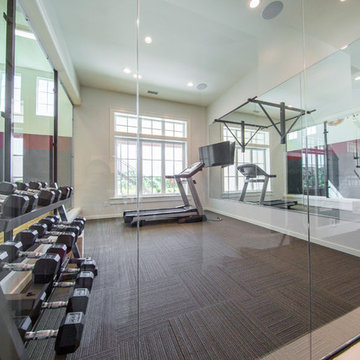
Custom Home Design by Joe Carrick Design. Built by Highland Custom Homes. Photography by Nick Bayless Photography
ソルトレイクシティにあるラグジュアリーな広いトラディショナルスタイルのおしゃれなトレーニングルーム (ベージュの壁、カーペット敷き) の写真
ソルトレイクシティにあるラグジュアリーな広いトラディショナルスタイルのおしゃれなトレーニングルーム (ベージュの壁、カーペット敷き) の写真
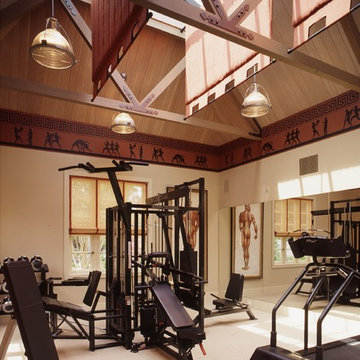
Architect: De Quesada Architects,
Interior Design: Wright Simpkins Design
サンフランシスコにあるラグジュアリーな巨大なトラディショナルスタイルのおしゃれなホームジムの写真
サンフランシスコにあるラグジュアリーな巨大なトラディショナルスタイルのおしゃれなホームジムの写真
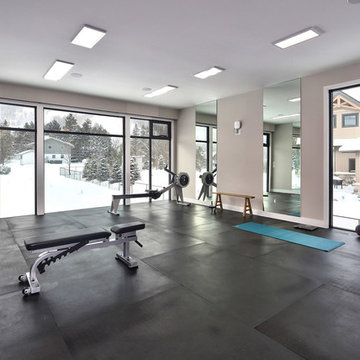
Check out this amazing home gym. Who wouldn't want to work out in here?
トロントにあるラグジュアリーな広いコンテンポラリースタイルのおしゃれな多目的ジム (グレーの壁、黒い床) の写真
トロントにあるラグジュアリーな広いコンテンポラリースタイルのおしゃれな多目的ジム (グレーの壁、黒い床) の写真

As a builder of custom homes primarily on the Northshore of Chicago, Raugstad has been building custom homes, and homes on speculation for three generations. Our commitment is always to the client. From commencement of the project all the way through to completion and the finishing touches, we are right there with you – one hundred percent. As your go-to Northshore Chicago custom home builder, we are proud to put our name on every completed Raugstad home.

Spacecrafting Photography
ミネアポリスにあるラグジュアリーな広いトランジショナルスタイルのおしゃれな室内コート (白い壁、クッションフロア、グレーの床) の写真
ミネアポリスにあるラグジュアリーな広いトランジショナルスタイルのおしゃれな室内コート (白い壁、クッションフロア、グレーの床) の写真

Amanda Beattie - Boston Virtual Imaging
ボストンにあるラグジュアリーなコンテンポラリースタイルのおしゃれな室内コート (グレーの壁、グレーの床) の写真
ボストンにあるラグジュアリーなコンテンポラリースタイルのおしゃれな室内コート (グレーの壁、グレーの床) の写真
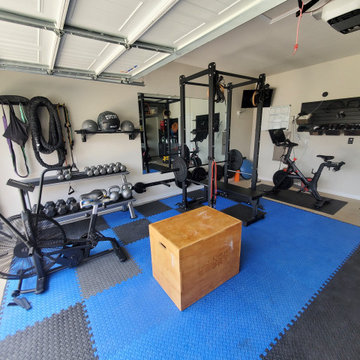
With the health and safety of our family being our main priorities you might not need another reason to invest in a garage home gym! Let's create and dedicate a fully functional workout space in your home.

Custom designed and design build of indoor basket ball court, home gym and golf simulator.
ボストンにあるラグジュアリーな巨大なコンテンポラリースタイルのおしゃれな室内コート (茶色い壁、淡色無垢フローリング、茶色い床、表し梁) の写真
ボストンにあるラグジュアリーな巨大なコンテンポラリースタイルのおしゃれな室内コート (茶色い壁、淡色無垢フローリング、茶色い床、表し梁) の写真

A retired couple desired a valiant master suite in their “forever home”. After living in their mid-century house for many years, they approached our design team with a concept to add a 3rd story suite with sweeping views of Puget sound. Our team stood atop the home’s rooftop with the clients admiring the view that this structural lift would create in enjoyment and value. The only concern was how they and their dear-old dog, would get from their ground floor garage entrance in the daylight basement to this new suite in the sky?
Our CAPS design team specified universal design elements throughout the home, to allow the couple and their 120lb. Pit Bull Terrier to age in place. A new residential elevator added to the westside of the home. Placing the elevator shaft on the exterior of the home minimized the need for interior structural changes.
A shed roof for the addition followed the slope of the site, creating tall walls on the east side of the master suite to allow ample daylight into rooms without sacrificing useable wall space in the closet or bathroom. This kept the western walls low to reduce the amount of direct sunlight from the late afternoon sun, while maximizing the view of the Puget Sound and distant Olympic mountain range.
The master suite is the crowning glory of the redesigned home. The bedroom puts the bed up close to the wide picture window. While soothing violet-colored walls and a plush upholstered headboard have created a bedroom that encourages lounging, including a plush dog bed. A private balcony provides yet another excuse for never leaving the bedroom suite, and clerestory windows between the bedroom and adjacent master bathroom help flood the entire space with natural light.
The master bathroom includes an easy-access shower, his-and-her vanities with motion-sensor toe kick lights, and pops of beachy blue in the tile work and on the ceiling for a spa-like feel.
Some other universal design features in this master suite include wider doorways, accessible balcony, wall mounted vanities, tile and vinyl floor surfaces to reduce transition and pocket doors for easy use.
A large walk-through closet links the bedroom and bathroom, with clerestory windows at the high ceilings The third floor is finished off with a vestibule area with an indoor sauna, and an adjacent entertainment deck with an outdoor kitchen & bar.
ラグジュアリーなホームジムの写真
1
