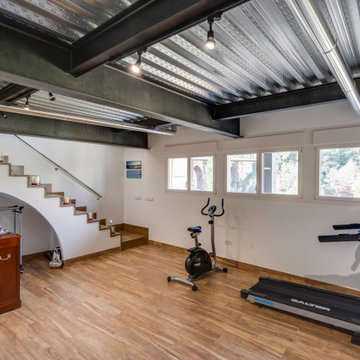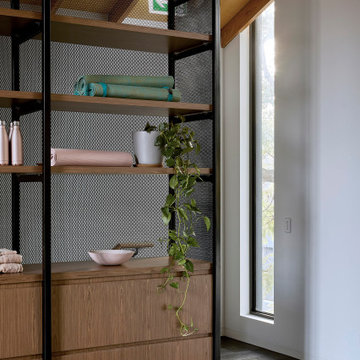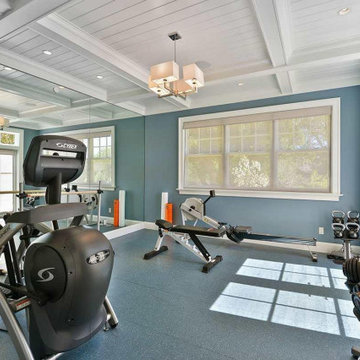ラグジュアリーなホームジム (表し梁) の写真
絞り込み:
資材コスト
並び替え:今日の人気順
写真 1〜19 枚目(全 19 枚)
1/3

Custom designed and design build of indoor basket ball court, home gym and golf simulator.
ボストンにあるラグジュアリーな巨大なカントリー風のおしゃれな室内コート (茶色い壁、淡色無垢フローリング、茶色い床、表し梁) の写真
ボストンにあるラグジュアリーな巨大なカントリー風のおしゃれな室内コート (茶色い壁、淡色無垢フローリング、茶色い床、表し梁) の写真
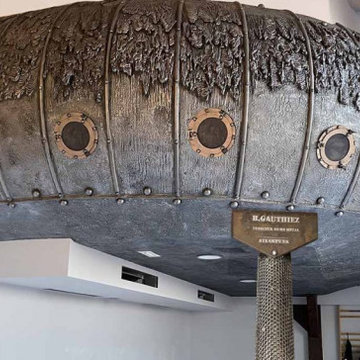
Salle de yoga en inclusion d'une salle de cardio training, inspiration steampunk Jules Vernes, nautilus, décoration métallique avec coulées métallisées, verrous, customisation poteaux et poutres
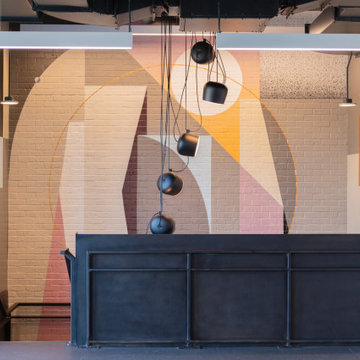
Colorful mural in this large home gym.
ニューヨークにあるラグジュアリーな広いコンテンポラリースタイルのおしゃれな多目的ジム (マルチカラーの壁、黒い床、表し梁) の写真
ニューヨークにあるラグジュアリーな広いコンテンポラリースタイルのおしゃれな多目的ジム (マルチカラーの壁、黒い床、表し梁) の写真

One of nine structures located on the estate, the timber-frame entertaining barn doubles as both a recreational space and an entertaining space in which to host large events.

Below Buchanan is a basement renovation that feels as light and welcoming as one of our outdoor living spaces. The project is full of unique details, custom woodworking, built-in storage, and gorgeous fixtures. Custom carpentry is everywhere, from the built-in storage cabinets and molding to the private booth, the bar cabinetry, and the fireplace lounge.
Creating this bright, airy atmosphere was no small challenge, considering the lack of natural light and spatial restrictions. A color pallet of white opened up the space with wood, leather, and brass accents bringing warmth and balance. The finished basement features three primary spaces: the bar and lounge, a home gym, and a bathroom, as well as additional storage space. As seen in the before image, a double row of support pillars runs through the center of the space dictating the long, narrow design of the bar and lounge. Building a custom dining area with booth seating was a clever way to save space. The booth is built into the dividing wall, nestled between the support beams. The same is true for the built-in storage cabinet. It utilizes a space between the support pillars that would otherwise have been wasted.
The small details are as significant as the larger ones in this design. The built-in storage and bar cabinetry are all finished with brass handle pulls, to match the light fixtures, faucets, and bar shelving. White marble counters for the bar, bathroom, and dining table bring a hint of Hollywood glamour. White brick appears in the fireplace and back bar. To keep the space feeling as lofty as possible, the exposed ceilings are painted black with segments of drop ceilings accented by a wide wood molding, a nod to the appearance of exposed beams. Every detail is thoughtfully chosen right down from the cable railing on the staircase to the wood paneling behind the booth, and wrapping the bar.
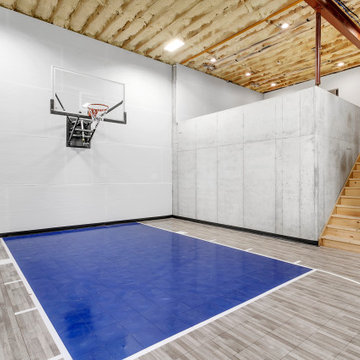
Basketball court with overlook from basement above
他の地域にあるラグジュアリーな広いラスティックスタイルのおしゃれな室内コート (グレーの壁、クッションフロア、グレーの床、表し梁) の写真
他の地域にあるラグジュアリーな広いラスティックスタイルのおしゃれな室内コート (グレーの壁、クッションフロア、グレーの床、表し梁) の写真
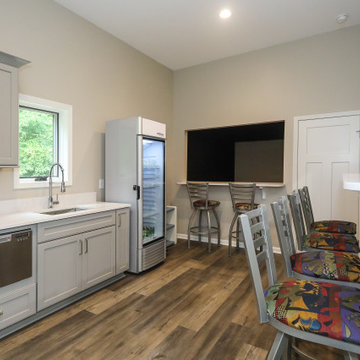
Kitchenette adjacent to gym court with pass-through window for courtside snack breaks.
アトランタにあるラグジュアリーな広いコンテンポラリースタイルのおしゃれな多目的ジム (グレーの壁、クッションフロア、茶色い床、表し梁) の写真
アトランタにあるラグジュアリーな広いコンテンポラリースタイルのおしゃれな多目的ジム (グレーの壁、クッションフロア、茶色い床、表し梁) の写真
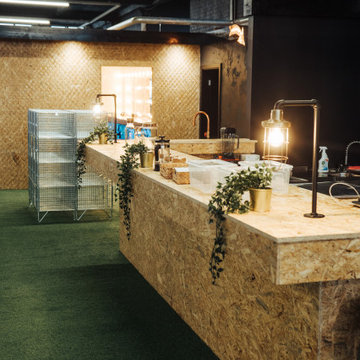
Complete conversion of an old industrial mill into a 5star commercial gym facility featuring commercial grade extraction, showers with advanced pumping and heating system and full functional cafe
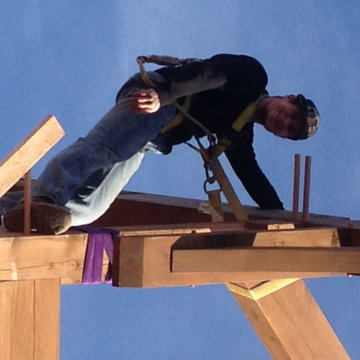
Gnarly Canadian joining timbers at story number six. Safety first as you can see he is tied off to the frame with no slack than necessary.
デンバーにあるラグジュアリーな巨大なトラディショナルスタイルのおしゃれなヨガスタジオ (表し梁) の写真
デンバーにあるラグジュアリーな巨大なトラディショナルスタイルのおしゃれなヨガスタジオ (表し梁) の写真
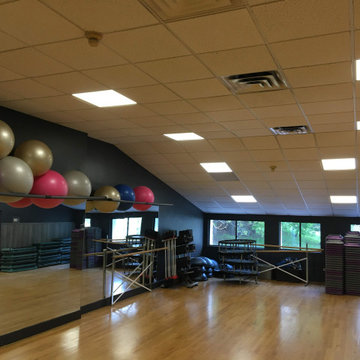
Gym Painting Restoration with a grey beautiful color.
ニューヨークにあるラグジュアリーな広いミッドセンチュリースタイルのおしゃれなヨガスタジオ (グレーの壁、淡色無垢フローリング、黄色い床、表し梁) の写真
ニューヨークにあるラグジュアリーな広いミッドセンチュリースタイルのおしゃれなヨガスタジオ (グレーの壁、淡色無垢フローリング、黄色い床、表し梁) の写真

Custom designed and design build of indoor basket ball court, home gym and golf simulator.
ボストンにあるラグジュアリーな巨大なコンテンポラリースタイルのおしゃれな室内コート (茶色い壁、淡色無垢フローリング、茶色い床、表し梁) の写真
ボストンにあるラグジュアリーな巨大なコンテンポラリースタイルのおしゃれな室内コート (茶色い壁、淡色無垢フローリング、茶色い床、表し梁) の写真
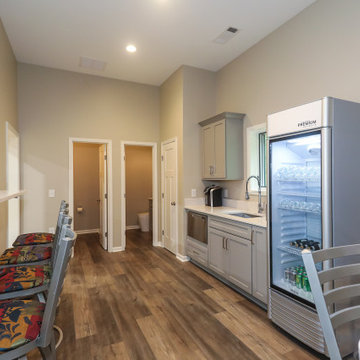
Kitchenette adjacent to gym court with pass-through window for courtside snack breaks.
アトランタにあるラグジュアリーな広いコンテンポラリースタイルのおしゃれな多目的ジム (グレーの壁、クッションフロア、茶色い床、表し梁) の写真
アトランタにあるラグジュアリーな広いコンテンポラリースタイルのおしゃれな多目的ジム (グレーの壁、クッションフロア、茶色い床、表し梁) の写真
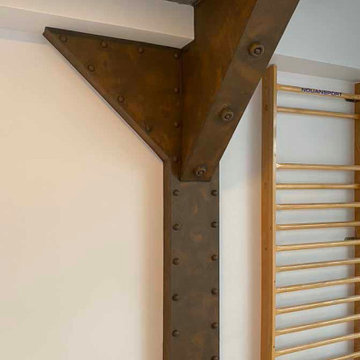
Salle de yoga en inclusion d'une salle de cardio training, inspiration steampunk Jules Vernes, nautilus, décoration métallique avec coulées métallisées, verrous, customisation poteaux et poutres
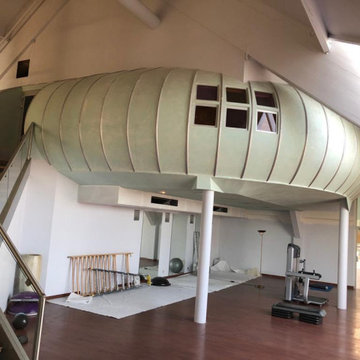
Salle de yoga en inclusion d'une salle de cardio training, inspiration steampunk Jules Vernes, nautilus, décoration métallique avec coulées métallisées, verrous, customisation poteaux et poutres
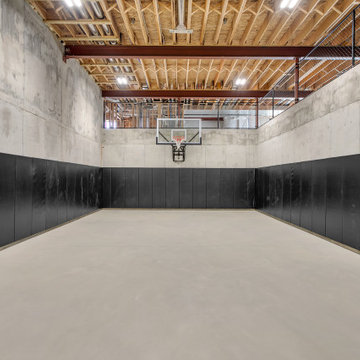
View of lower level basketball court
他の地域にあるラグジュアリーな巨大なトランジショナルスタイルのおしゃれな室内コート (黒い壁、コンクリートの床、グレーの床、表し梁) の写真
他の地域にあるラグジュアリーな巨大なトランジショナルスタイルのおしゃれな室内コート (黒い壁、コンクリートの床、グレーの床、表し梁) の写真
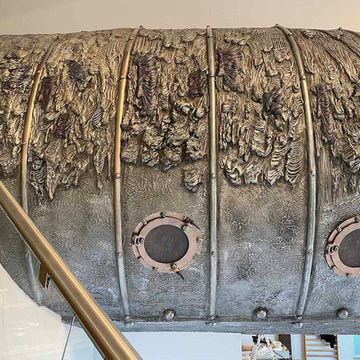
Salle de yoga en inclusion d'une salle de cardio training, inspiration steampunk Jules Vernes, nautilus, décoration métallique avec coulées métallisées, verrous, customisation poteaux et poutres
ラグジュアリーなホームジム (表し梁) の写真
1
