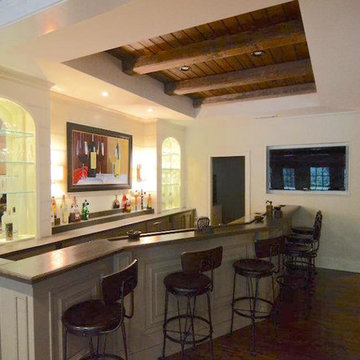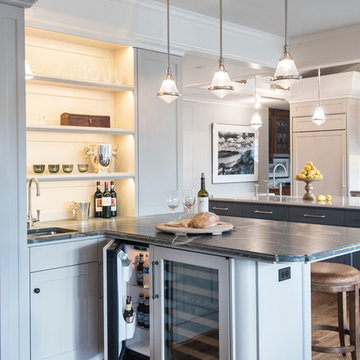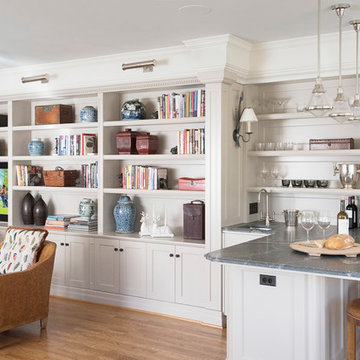中くらいなホームバーの写真
絞り込み:
資材コスト
並び替え:今日の人気順
写真 2501〜2520 枚目(全 15,336 枚)
1/2
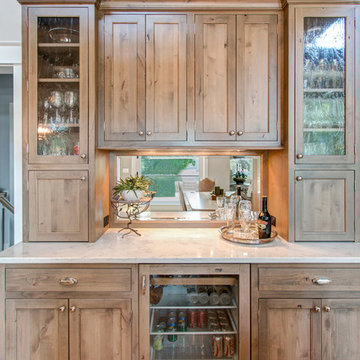
Dura Supreme cabinetry, Arcadia Inset door
perimeter in Maple wood White Painted
Island & dry bar buffet in Knotty Alder wood, Cashew stained finish
Photography by Kayser Photography of Lake Geneva Wi
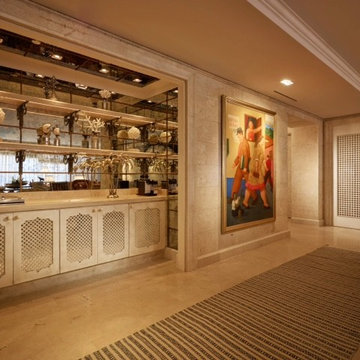
マイアミにある中くらいなトランジショナルスタイルのおしゃれなウェット バー (I型、ベージュのキャビネット、ライムストーンカウンター、ミラータイルのキッチンパネル、リノリウムの床、ベージュの床) の写真
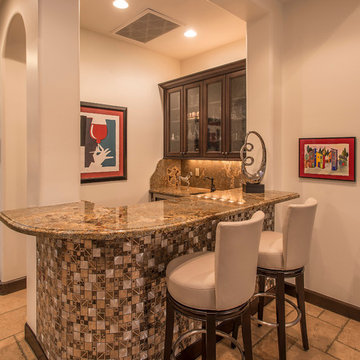
Photographer - Scott Sandler
フェニックスにある高級な中くらいなコンテンポラリースタイルのおしゃれな着席型バー (濃色木目調キャビネット、御影石カウンター、石スラブのキッチンパネル、L型、アンダーカウンターシンク、ガラス扉のキャビネット、トラバーチンの床) の写真
フェニックスにある高級な中くらいなコンテンポラリースタイルのおしゃれな着席型バー (濃色木目調キャビネット、御影石カウンター、石スラブのキッチンパネル、L型、アンダーカウンターシンク、ガラス扉のキャビネット、トラバーチンの床) の写真
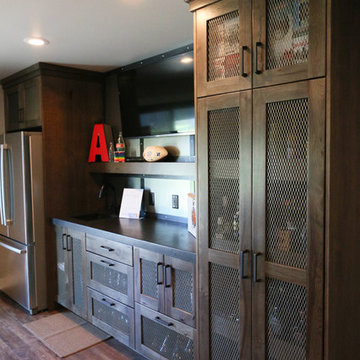
他の地域にある中くらいなインダストリアルスタイルのおしゃれな着席型バー (I型、アンダーカウンターシンク、濃色木目調キャビネット、御影石カウンター、グレーのキッチンパネル、クッションフロア、シェーカースタイル扉のキャビネット) の写真
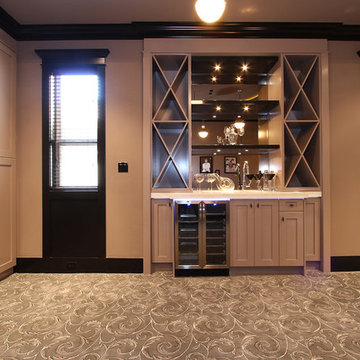
バンクーバーにある高級な中くらいなトランジショナルスタイルのおしゃれなウェット バー (I型、アンダーカウンターシンク、シェーカースタイル扉のキャビネット、ベージュのキャビネット、人工大理石カウンター、ミラータイルのキッチンパネル、カーペット敷き) の写真

Dave Fox Design Build Remodelers
This room addition encompasses many uses for these homeowners. From great room, to sunroom, to parlor, and gathering/entertaining space; it’s everything they were missing, and everything they desired. This multi-functional room leads out to an expansive outdoor living space complete with a full working kitchen, fireplace, and large covered dining space. The vaulted ceiling in this room gives a dramatic feel, while the stained pine keeps the room cozy and inviting. The large windows bring the outside in with natural light and expansive views of the manicured landscaping.
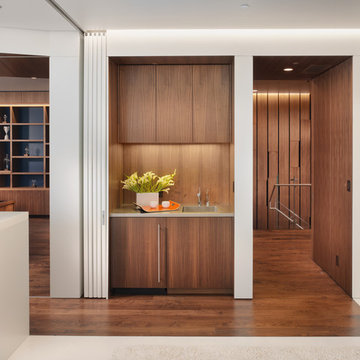
An interior build-out of a two-level penthouse unit in a prestigious downtown highrise. The design emphasizes the continuity of space for a loft-like environment. Sliding doors transform the unit into discrete rooms as needed. The material palette reinforces this spatial flow: white concrete floors, touch-latch cabinetry, slip-matched walnut paneling and powder-coated steel counters. Whole-house lighting, audio, video and shade controls are all controllable from an iPhone, Collaboration: Joel Sanders Architect, New York. Photographer: Rien van Rijthoven
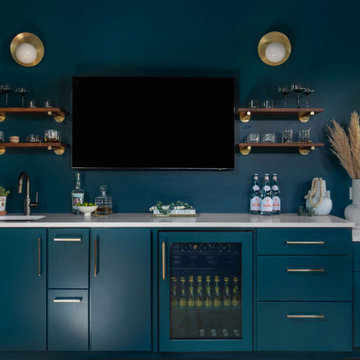
This home office + home bar + powder bath space was an add-on renovation including hard wood floors, a custom wood slatted pivot door, pitched ceilings with a skylight, custom cabinetry and open shelving, a bar sink and mini fridge, wallpaper, wall + ceiling paint, light fixtures, window treatments, plants and styling accessories.

Custom built in cabinetry and shelving create a great bar area located adjacent to the kitchen perfect for hosting large gatherings at the lake. Shiplap backsplash was reused from another area of the home.
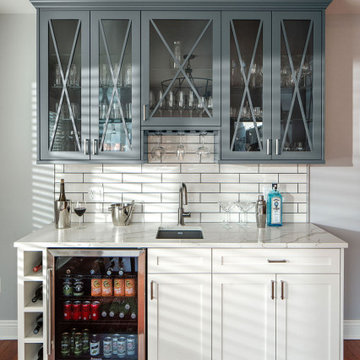
New wet bar installed in sunroom addition open to new dining and family rooms perfect spot for entertaining family and friends. Features include sink, quartz countertops, beverage fridge, wine storage, upper cabinets with glass doors for showing off barware and subway tile with contrasting grout color.

Our Tampa studio gave a beautiful facelift to our client's kitchen and bathroom to create an elegant and sophisticated ambiance in both spaces. In the kitchen, we removed a dividing wall creating more room to carve in a wet bar and plenty of storage solutions. We used beautiful white paint that instantly brightened up the space and a mixed, on-trend palette of pacific blue with warm gray for a pop of color. A large walnut wood island makes food prep a breeze, and a matching range hood against a stunning backsplash adds an attractive focal point.
The bathroom was updated to look elegant and relaxed by using a lovely floral-patterned wallpaper and a wooden vanity with muted bronze accents. The shower cubicle was lined with floor-to-ceiling tiles making it look and feel more spacious.
---Project designed by interior design studio Home Frosting. They serve the entire Tampa Bay area including South Tampa, Clearwater, Belleair, and St. Petersburg.
For more about Home Frosting, see here: https://homefrosting.com/
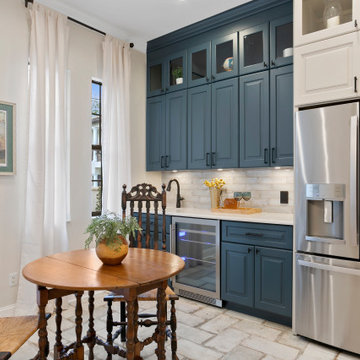
Our Tampa studio gave a beautiful facelift to our client's kitchen and bathroom to create an elegant and sophisticated ambiance in both spaces. In the kitchen, we removed a dividing wall creating more room to carve in a wet bar and plenty of storage solutions. We used beautiful white paint that instantly brightened up the space and a mixed, on-trend palette of pacific blue with warm gray for a pop of color. A large walnut wood island makes food prep a breeze, and a matching range hood against a stunning backsplash adds an attractive focal point.
The bathroom was updated to look elegant and relaxed by using a lovely floral-patterned wallpaper and a wooden vanity with muted bronze accents. The shower cubicle was lined with floor-to-ceiling tiles making it look and feel more spacious.
---Project designed by interior design studio Home Frosting. They serve the entire Tampa Bay area including South Tampa, Clearwater, Belleair, and St. Petersburg.
For more about Home Frosting, see here: https://homefrosting.com/
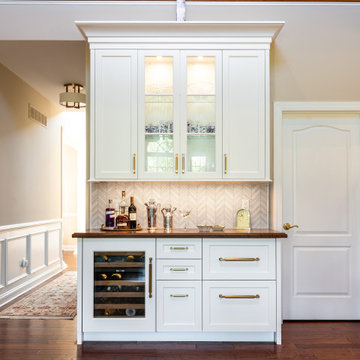
A repeat customer, this project consists of a kitchen remodel that includes a kitchen, buffet, bar area, pantry cabinet, living room media built-in and custom walnut vanity.
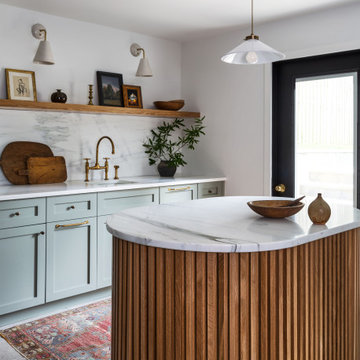
ワシントンD.C.にある高級な中くらいな北欧スタイルのおしゃれなウェット バー (ll型、シェーカースタイル扉のキャビネット、緑のキャビネット、大理石カウンター、白いキッチンパネル、石スラブのキッチンパネル、白いキッチンカウンター) の写真
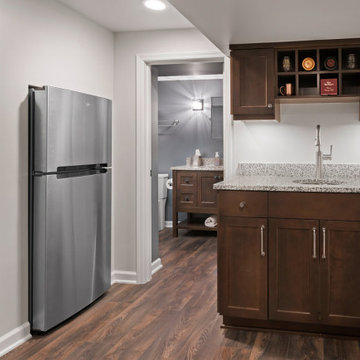
Single wall cabinets w/ wine & liquor storage. Full size fridge for snacks and beverages.
コロンバスにある高級な中くらいなトランジショナルスタイルのおしゃれなウェット バー (I型、アンダーカウンターシンク、シェーカースタイル扉のキャビネット、濃色木目調キャビネット、クオーツストーンカウンター、グレーのキッチンパネル、クオーツストーンのキッチンパネル、クッションフロア、茶色い床、グレーのキッチンカウンター) の写真
コロンバスにある高級な中くらいなトランジショナルスタイルのおしゃれなウェット バー (I型、アンダーカウンターシンク、シェーカースタイル扉のキャビネット、濃色木目調キャビネット、クオーツストーンカウンター、グレーのキッチンパネル、クオーツストーンのキッチンパネル、クッションフロア、茶色い床、グレーのキッチンカウンター) の写真
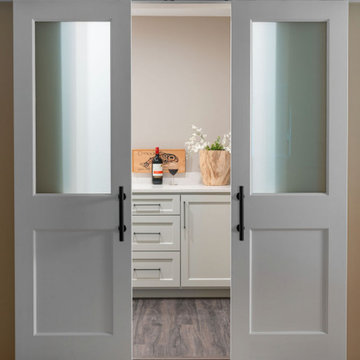
Butler's pantry style bar with storage for wine & liquor. Custom barn style doors with frosted glass panels hide bar from dining room.
Coffee station tucked around corner.
Cambria quartz countertop.
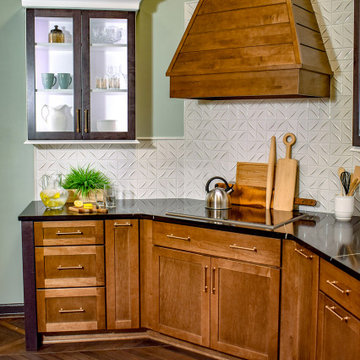
This beautiful wet bar with cooktop features white Ann Sacks Nottingham Cascade tile, engineered quartz "Eternal Noir" by Silestone, maple cabinets and shiplap hood by Medallion. The Galley Ideal Bar Station 18 with Graphite Wood Composite and Ideal Bar Tap in PVD Brushed Gold is a must for modern farmhouse wet bars.
中くらいなホームバーの写真
126
