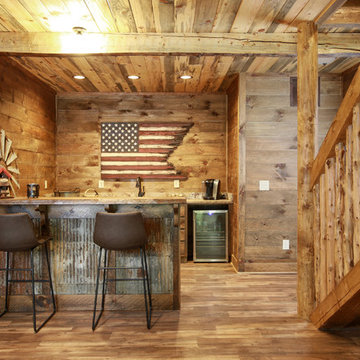ホームバー (L型、コの字型) の写真
絞り込み:
資材コスト
並び替え:今日の人気順
写真 121〜140 枚目(全 9,011 枚)
1/3
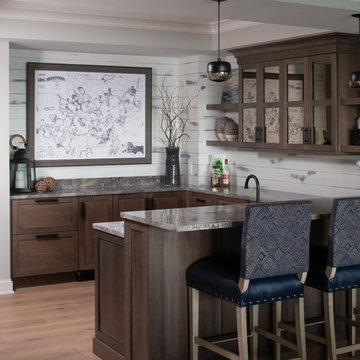
This East Coast shingle style traditional home encapsulates many design details and state-of-the-art technology. Mingle's custom designed cabinetry is on display throughout Stonewood’s 2018 Artisan Tour home. In addition to the kitchen and baths, our beautiful built-in cabinetry enhances the master bedroom, library, office, and even the porch. The Studio M Interiors team worked closely with the client to design, furnish and accessorize spaces inspired by east coast charm. The clean, traditional white kitchen features Dura Supreme inset cabinetry with a variety of storage drawer and cabinet accessories including fully integrated refrigerator and freezer and dishwasher doors and wine refrigerator. The scullery is right off the kitchen featuring inset glass door cabinetry and stacked appliances. The master suite displays a beautiful custom wall entertainment center and the master bath features two custom matching vanities and a freestanding bathtub and walk-in steam shower. The main level laundry room has an abundance of cabinetry for storage space and two custom drying nooks as well. The outdoor space off the main level highlights NatureKast outdoor cabinetry and is the perfect gathering space to entertain and take in the outstanding views of Lake Minnetonka. The upstairs showcases two stunning ½ bath vanities, a double his/hers office, and an exquisite library. The lower level features a bar area, two ½ baths, in home movie theatre with custom seating, a reading nook with surrounding bookshelves, and custom wine cellar. Two additional mentions are the large garage space and dog wash station and lower level work room, both with sleek, built-to-last custom cabinetry.
Scott Amundson Photography, LLC
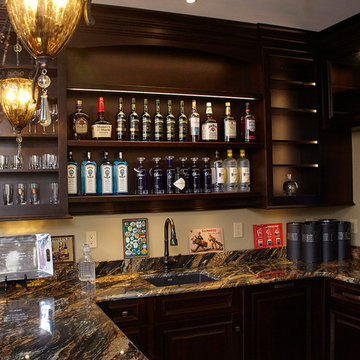
Plenty of open shelving for bottles of liquor and glasses and plenty of closed storage below the counters. The Asko dishwasher is to the right of the sink and is hidden behind a decorative door panel so it looks just like a cabinet!
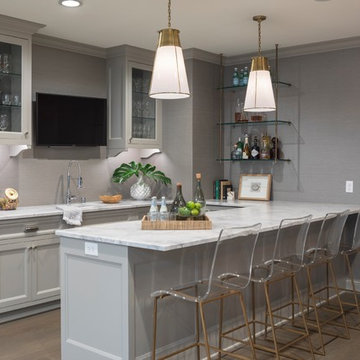
Troy Theis Photography
ミネアポリスにある高級な中くらいなトランジショナルスタイルのおしゃれな着席型バー (ガラス扉のキャビネット、白いキャビネット、大理石カウンター、茶色い床、白いキッチンカウンター、ドロップインシンク、無垢フローリング、L型) の写真
ミネアポリスにある高級な中くらいなトランジショナルスタイルのおしゃれな着席型バー (ガラス扉のキャビネット、白いキャビネット、大理石カウンター、茶色い床、白いキッチンカウンター、ドロップインシンク、無垢フローリング、L型) の写真

Garage door liquor cabinet shown closed.
ミネアポリスにあるラグジュアリーな広いトランジショナルスタイルのおしゃれな着席型バー (コの字型、アンダーカウンターシンク、落し込みパネル扉のキャビネット、黒いキャビネット、クオーツストーンカウンター、白いキッチンパネル、サブウェイタイルのキッチンパネル、クッションフロア、グレーの床) の写真
ミネアポリスにあるラグジュアリーな広いトランジショナルスタイルのおしゃれな着席型バー (コの字型、アンダーカウンターシンク、落し込みパネル扉のキャビネット、黒いキャビネット、クオーツストーンカウンター、白いキッチンパネル、サブウェイタイルのキッチンパネル、クッションフロア、グレーの床) の写真
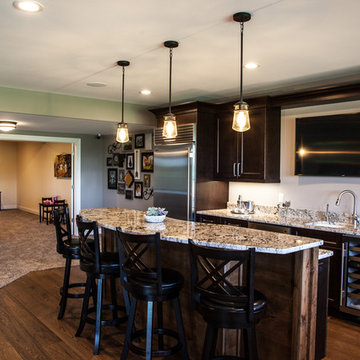
他の地域にあるトランジショナルスタイルのおしゃれなホームバー (L型、シェーカースタイル扉のキャビネット、濃色木目調キャビネット、御影石カウンター、ベージュキッチンパネル、ガラスタイルのキッチンパネル、濃色無垢フローリング、茶色い床、マルチカラーのキッチンカウンター) の写真

フィラデルフィアにある広いトラディショナルスタイルのおしゃれな着席型バー (L型、アンダーカウンターシンク、レイズドパネル扉のキャビネット、中間色木目調キャビネット、御影石カウンター、ベージュキッチンパネル、石タイルのキッチンパネル、無垢フローリング) の写真
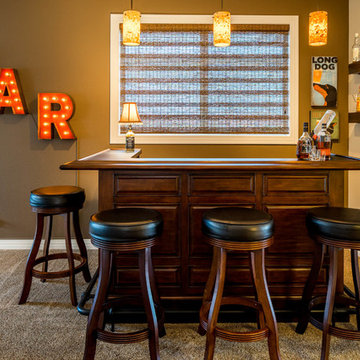
ポートランドにある高級な広いトラディショナルスタイルのおしゃれな着席型バー (カーペット敷き、コの字型、レイズドパネル扉のキャビネット、濃色木目調キャビネット、木材カウンター) の写真
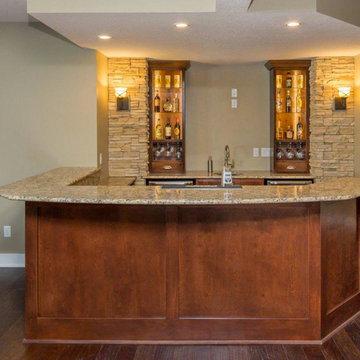
他の地域にある中くらいなトラディショナルスタイルのおしゃれなウェット バー (L型、アンダーカウンターシンク、シェーカースタイル扉のキャビネット、中間色木目調キャビネット、御影石カウンター、ベージュキッチンパネル、石タイルのキッチンパネル、濃色無垢フローリング) の写真
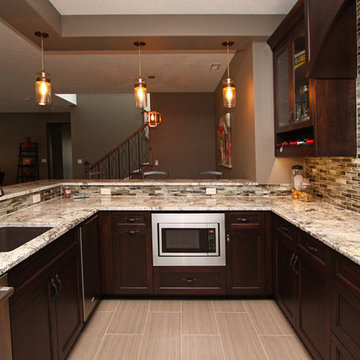
他の地域にある中くらいなトラディショナルスタイルのおしゃれなホームバー (コの字型、アンダーカウンターシンク、ガラス扉のキャビネット、濃色木目調キャビネット、御影石カウンター、茶色いキッチンパネル、石タイルのキッチンパネル、セラミックタイルの床) の写真

フェニックスにあるラグジュアリーな巨大なモダンスタイルのおしゃれなホームバー (コの字型、ガラス扉のキャビネット、濃色木目調キャビネット、大理石カウンター、グレーのキッチンパネル、サブウェイタイルのキッチンパネル、トラバーチンの床) の写真
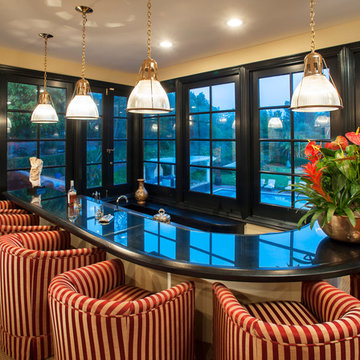
Jay Greene Photography
The Agency, Bel Air home for sale
ロサンゼルスにあるトラディショナルスタイルのおしゃれな着席型バー (コの字型) の写真
ロサンゼルスにあるトラディショナルスタイルのおしゃれな着席型バー (コの字型) の写真

シアトルにある高級なトランジショナルスタイルのおしゃれなホームバー (L型、落し込みパネル扉のキャビネット、白いキャビネット、白いキッチンパネル、石スラブのキッチンパネル、濃色無垢フローリング、茶色い床、白いキッチンカウンター) の写真
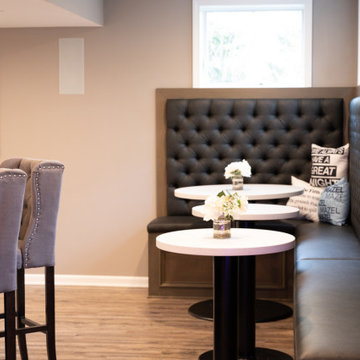
デトロイトにある高級な広いトラディショナルスタイルのおしゃれな着席型バー (L型、アンダーカウンターシンク、木材カウンター、クッションフロア、茶色い床) の写真
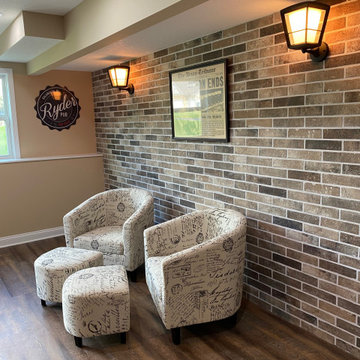
他の地域にある高級な中くらいなエクレクティックスタイルのおしゃれな着席型バー (コの字型、アンダーカウンターシンク、人工大理石カウンター、クッションフロア、ベージュの床、白いキッチンカウンター) の写真

ミネアポリスにある中くらいなモダンスタイルのおしゃれなウェット バー (コの字型、アンダーカウンターシンク、落し込みパネル扉のキャビネット、中間色木目調キャビネット、クオーツストーンカウンター、黒いキッチンパネル、磁器タイルのキッチンパネル、磁器タイルの床、グレーの床、グレーのキッチンカウンター) の写真

Modern mediterranean counterheight bar with contemporary barstools. The open bar concept features walnut wood with angled mitered corners, recessed edgelit LED lighting and a 3 dimenstional white marble stone tile backsplash

Gray stained cabinet in wet bar area match the large island finish. Custom panel on wine cooler, curving mullions on center glass doors and walnut countertop.
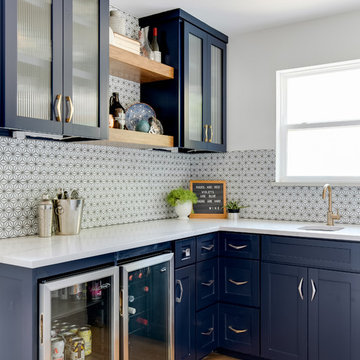
ダラスにあるトランジショナルスタイルのおしゃれなウェット バー (L型、アンダーカウンターシンク、シェーカースタイル扉のキャビネット、青いキャビネット、マルチカラーのキッチンパネル、白いキッチンカウンター) の写真
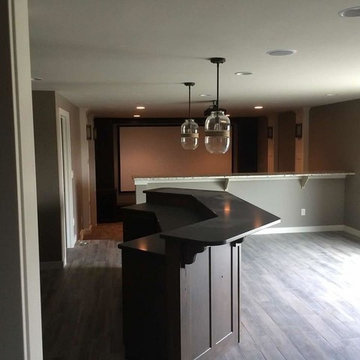
Bar lighting deatils
他の地域にある中くらいなおしゃれな着席型バー (コの字型、一体型シンク、ガラス扉のキャビネット、濃色木目調キャビネット、コンクリートカウンター、グレーのキッチンパネル、グレーの床、グレーのキッチンカウンター) の写真
他の地域にある中くらいなおしゃれな着席型バー (コの字型、一体型シンク、ガラス扉のキャビネット、濃色木目調キャビネット、コンクリートカウンター、グレーのキッチンパネル、グレーの床、グレーのキッチンカウンター) の写真
ホームバー (L型、コの字型) の写真
7
