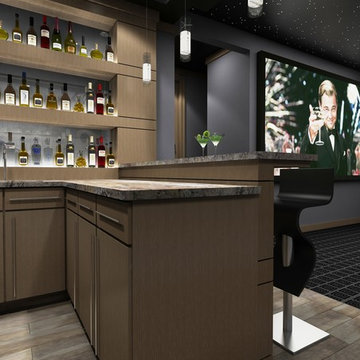巨大な、広いホームバー (マルチカラーの床、白い床、黄色い床) の写真
絞り込み:
資材コスト
並び替え:今日の人気順
写真 1〜20 枚目(全 436 枚)

Free ebook, Creating the Ideal Kitchen. DOWNLOAD NOW
Collaborations with builders on new construction is a favorite part of my job. I love seeing a house go up from the blueprints to the end of the build. It is always a journey filled with a thousand decisions, some creative on-the-spot thinking and yes, usually a few stressful moments. This Naperville project was a collaboration with a local builder and architect. The Kitchen Studio collaborated by completing the cabinetry design and final layout for the entire home.
In the basement, we carried the warm gray tones into a custom bar, featuring a 90” wide beverage center from True Appliances. The glass shelving in the open cabinets and the antique mirror give the area a modern twist on a classic pub style bar.
If you are building a new home, The Kitchen Studio can offer expert help to make the most of your new construction home. We provide the expertise needed to ensure that you are getting the most of your investment when it comes to cabinetry, design and storage solutions. Give us a call if you would like to find out more!
Designed by: Susan Klimala, CKBD
Builder: Hampton Homes
Photography by: Michael Alan Kaskel
For more information on kitchen and bath design ideas go to: www.kitchenstudio-ge.com
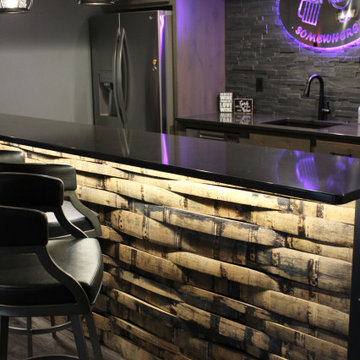
A lower level home bar in a Bettendorf Iowa home with LED-lit whiskey barrel planks, Koch Knotty Alder gray cabinetry, and Cambria Quartz counters in Charlestown design. Galveston series pendant lighting by Quorum also featured. Design and select materials by Village Home Stores for Kerkhoff Homes of the Quad Cities.
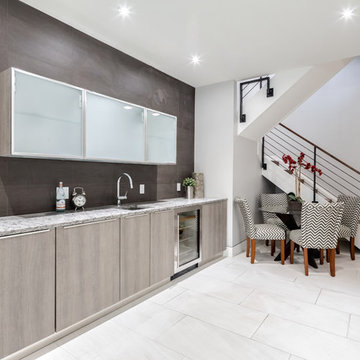
Basement Family Room and Wet Bar of a New Construction Townhome
フィラデルフィアにある広いコンテンポラリースタイルのおしゃれなウェット バー (磁器タイルの床、白い床、I型、アンダーカウンターシンク、フラットパネル扉のキャビネット、御影石カウンター、グレーのキャビネット) の写真
フィラデルフィアにある広いコンテンポラリースタイルのおしゃれなウェット バー (磁器タイルの床、白い床、I型、アンダーカウンターシンク、フラットパネル扉のキャビネット、御影石カウンター、グレーのキャビネット) の写真
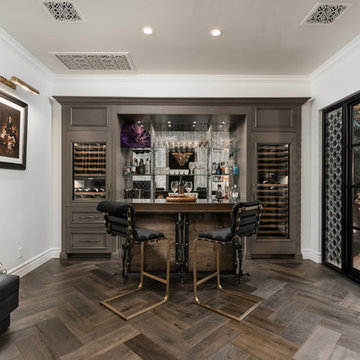
World Renowned Architecture Firm Fratantoni Design created this beautiful home! They design home plans for families all over the world in any size and style. They also have in-house Interior Designer Firm Fratantoni Interior Designers and world class Luxury Home Building Firm Fratantoni Luxury Estates! Hire one or all three companies to design and build and or remodel your home!
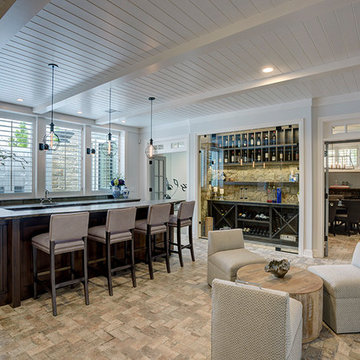
Wonderful lower level with 10 foot ceilings, alder wood bar, wine cellar behind heavy glass doors, poker room, exercise room, home theater, bedroom, half bath, brick pattern herringbone tile floor, 1 x 6 wood ceiling with beams. The home theater is open and adjacent to this area, it's back where the camera is sitting for this photo.
And, there's a view of the waterfall from the pool outside the windows behind the bar! Photo by Paul Bonnichsen.
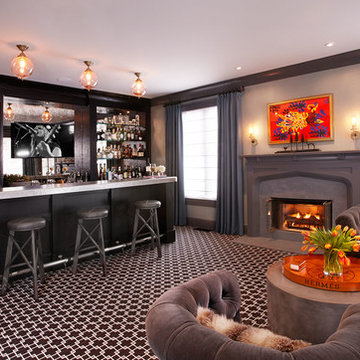
Jonathan Beckerman
ニューヨークにあるラグジュアリーな広いコンテンポラリースタイルのおしゃれな着席型バー (カーペット敷き、マルチカラーの床) の写真
ニューヨークにあるラグジュアリーな広いコンテンポラリースタイルのおしゃれな着席型バー (カーペット敷き、マルチカラーの床) の写真
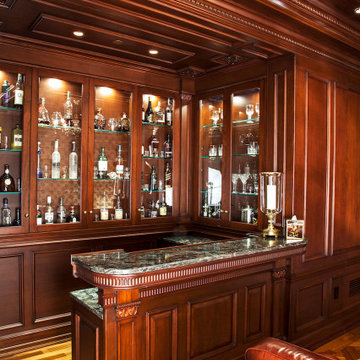
ニューヨークにある高級な広いトラディショナルスタイルのおしゃれな着席型バー (ガラス扉のキャビネット、中間色木目調キャビネット、御影石カウンター、ラミネートの床、黄色い床、グレーのキッチンカウンター、アンダーカウンターシンク、コの字型) の写真

A custom designed bar finished in black lacquer, brass details and accented by a mirrored tile backsplash and crystal pendants.
シカゴにあるラグジュアリーな巨大なトランジショナルスタイルのおしゃれな着席型バー (ll型、アンダーカウンターシンク、レイズドパネル扉のキャビネット、黒いキャビネット、クオーツストーンカウンター、ミラータイルのキッチンパネル、磁器タイルの床、白い床、白いキッチンカウンター) の写真
シカゴにあるラグジュアリーな巨大なトランジショナルスタイルのおしゃれな着席型バー (ll型、アンダーカウンターシンク、レイズドパネル扉のキャビネット、黒いキャビネット、クオーツストーンカウンター、ミラータイルのキッチンパネル、磁器タイルの床、白い床、白いキッチンカウンター) の写真
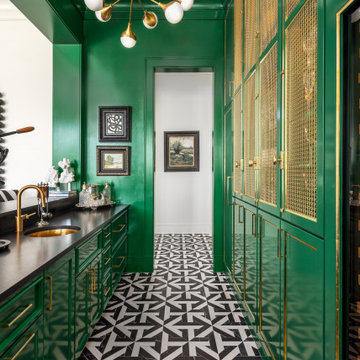
New Home Construction by Freeman Homes, LLC. Interior Design by Joy Tribout Interiors. Cabinet Design by Detailed Designs by Denise Cabinets Provided by Wright Cabinet Shop
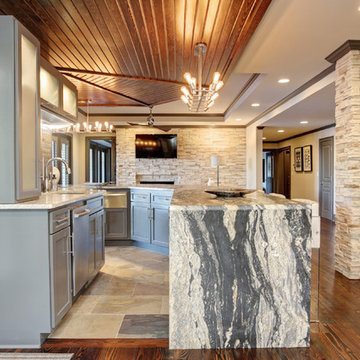
Waterfall Edge Countertop
Interior Design by Caprice Cannon Interiors
Face Book at Caprice Cannon Interiors
アトランタにある高級な広いトランジショナルスタイルのおしゃれな着席型バー (ll型、アンダーカウンターシンク、フラットパネル扉のキャビネット、グレーのキャビネット、御影石カウンター、黒いキッチンパネル、スレートの床、マルチカラーの床) の写真
アトランタにある高級な広いトランジショナルスタイルのおしゃれな着席型バー (ll型、アンダーカウンターシンク、フラットパネル扉のキャビネット、グレーのキャビネット、御影石カウンター、黒いキッチンパネル、スレートの床、マルチカラーの床) の写真

New Orleans style bistro bar perfect for entertaining
シカゴにある広いトラディショナルスタイルのおしゃれな着席型バー (コの字型、ドロップインシンク、落し込みパネル扉のキャビネット、濃色木目調キャビネット、御影石カウンター、白いキッチンパネル、ミラータイルのキッチンパネル、セラミックタイルの床、マルチカラーの床、白いキッチンカウンター) の写真
シカゴにある広いトラディショナルスタイルのおしゃれな着席型バー (コの字型、ドロップインシンク、落し込みパネル扉のキャビネット、濃色木目調キャビネット、御影石カウンター、白いキッチンパネル、ミラータイルのキッチンパネル、セラミックタイルの床、マルチカラーの床、白いキッチンカウンター) の写真

We juxtaposed bold colors and contemporary furnishings with the early twentieth-century interior architecture for this four-level Pacific Heights Edwardian. The home's showpiece is the living room, where the walls received a rich coat of blackened teal blue paint with a high gloss finish, while the high ceiling is painted off-white with violet undertones. Against this dramatic backdrop, we placed a streamlined sofa upholstered in an opulent navy velour and companioned it with a pair of modern lounge chairs covered in raspberry mohair. An artisanal wool and silk rug in indigo, wine, and smoke ties the space together.
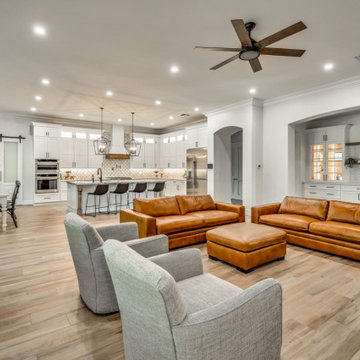
フェニックスにあるラグジュアリーな広いトランジショナルスタイルのおしゃれなドライ バー (シェーカースタイル扉のキャビネット、白いキャビネット、珪岩カウンター、白いキッチンパネル、磁器タイルのキッチンパネル、磁器タイルの床、マルチカラーの床、グレーのキッチンカウンター) の写真
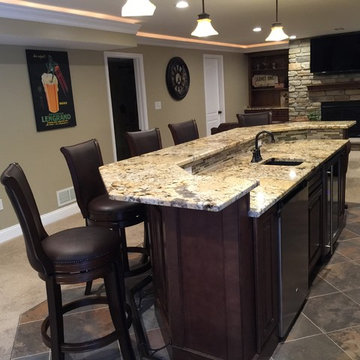
Larry Otte
セントルイスにある高級な広いトラディショナルスタイルのおしゃれな着席型バー (I型、アンダーカウンターシンク、レイズドパネル扉のキャビネット、御影石カウンター、ベージュキッチンパネル、石タイルのキッチンパネル、セラミックタイルの床、マルチカラーの床) の写真
セントルイスにある高級な広いトラディショナルスタイルのおしゃれな着席型バー (I型、アンダーカウンターシンク、レイズドパネル扉のキャビネット、御影石カウンター、ベージュキッチンパネル、石タイルのキッチンパネル、セラミックタイルの床、マルチカラーの床) の写真

Uneek Photography
オーランドにある広いコンテンポラリースタイルのおしゃれなホームバー (アンダーカウンターシンク、フラットパネル扉のキャビネット、濃色木目調キャビネット、御影石カウンター、黒いキッチンパネル、セラミックタイルのキッチンパネル、セラミックタイルの床、白い床、黒いキッチンカウンター) の写真
オーランドにある広いコンテンポラリースタイルのおしゃれなホームバー (アンダーカウンターシンク、フラットパネル扉のキャビネット、濃色木目調キャビネット、御影石カウンター、黒いキッチンパネル、セラミックタイルのキッチンパネル、セラミックタイルの床、白い床、黒いキッチンカウンター) の写真

We had the privilege of transforming the kitchen space of a beautiful Grade 2 listed farmhouse located in the serene village of Great Bealings, Suffolk. The property, set within 2 acres of picturesque landscape, presented a unique canvas for our design team. Our objective was to harmonise the traditional charm of the farmhouse with contemporary design elements, achieving a timeless and modern look.
For this project, we selected the Davonport Shoreditch range. The kitchen cabinetry, adorned with cock-beading, was painted in 'Plaster Pink' by Farrow & Ball, providing a soft, warm hue that enhances the room's welcoming atmosphere.
The countertops were Cloudy Gris by Cosistone, which complements the cabinetry's gentle tones while offering durability and a luxurious finish.
The kitchen was equipped with state-of-the-art appliances to meet the modern homeowner's needs, including:
- 2 Siemens under-counter ovens for efficient cooking.
- A Capel 90cm full flex hob with a downdraught extractor, blending seamlessly into the design.
- Shaws Ribblesdale sink, combining functionality with aesthetic appeal.
- Liebherr Integrated tall fridge, ensuring ample storage with a sleek design.
- Capel full-height wine cabinet, a must-have for wine enthusiasts.
- An additional Liebherr under-counter fridge for extra convenience.
Beyond the main kitchen, we designed and installed a fully functional pantry, addressing storage needs and organising the space.
Our clients sought to create a space that respects the property's historical essence while infusing modern elements that reflect their style. The result is a pared-down traditional look with a contemporary twist, achieving a balanced and inviting kitchen space that serves as the heart of the home.
This project exemplifies our commitment to delivering bespoke kitchen solutions that meet our clients' aspirations. Feel inspired? Get in touch to get started.
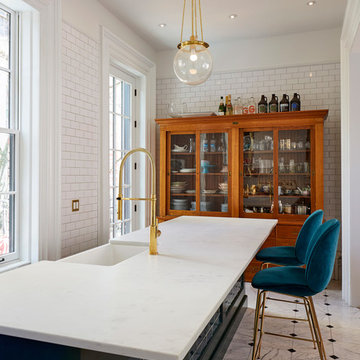
Brooklyn Brownstone Renovation
3"x6" Subway Tile - 1036W Bluegrass
Photos by Jody Kivort
ニューヨークにあるお手頃価格の広いトランジショナルスタイルのおしゃれな着席型バー (中間色木目調キャビネット、大理石カウンター、青いキッチンパネル、大理石の床、サブウェイタイルのキッチンパネル、白い床、白いキッチンカウンター、I型) の写真
ニューヨークにあるお手頃価格の広いトランジショナルスタイルのおしゃれな着席型バー (中間色木目調キャビネット、大理石カウンター、青いキッチンパネル、大理石の床、サブウェイタイルのキッチンパネル、白い床、白いキッチンカウンター、I型) の写真

ミネアポリスにある広いトランジショナルスタイルのおしゃれな着席型バー (コの字型、アンダーカウンターシンク、シェーカースタイル扉のキャビネット、濃色木目調キャビネット、御影石カウンター、ベージュキッチンパネル、木材のキッチンパネル、スレートの床、マルチカラーの床、マルチカラーのキッチンカウンター) の写真

Custom design and built home bar
他の地域にある巨大なコンテンポラリースタイルのおしゃれなウェット バー (I型、一体型シンク、インセット扉のキャビネット、濃色木目調キャビネット、クオーツストーンカウンター、白いキッチンパネル、石スラブのキッチンパネル、磁器タイルの床、白い床、白いキッチンカウンター) の写真
他の地域にある巨大なコンテンポラリースタイルのおしゃれなウェット バー (I型、一体型シンク、インセット扉のキャビネット、濃色木目調キャビネット、クオーツストーンカウンター、白いキッチンパネル、石スラブのキッチンパネル、磁器タイルの床、白い床、白いキッチンカウンター) の写真
巨大な、広いホームバー (マルチカラーの床、白い床、黄色い床) の写真
1
