広いドライ バー (グレーの床、オレンジの床、白い床、黄色い床) の写真
絞り込み:
資材コスト
並び替え:今日の人気順
写真 1〜20 枚目(全 39 枚)

Whiskey bar with remote controlled color changing lights embedded in the shelves. Cabinets have adjustable shelves and pull out drawers. Space for wine fridge and hangers for wine glasses.

A grand entrance for a grand home! When you walk into this remodeled home you are greeted by two gorgeous chandeliers form Hinkley Lighting that lights up the newly open space! A custom-designed wine wall featuring wine racks from Stac and custom glass doors grace the dining area followed by a secluded dry bar to hold all of the glasses, liquor, and cold items. What a way to say welcome home!

Embark on a transformative journey with our open floor remodeling project, where the confines of separate spaces give way to a harmonious, spacious haven. Two walls vanish, merging a cramped kitchen, dining room, living room, and breakfast nook into a unified expanse. Revel in the brilliance of natural light streaming through new windows, dancing upon fresh flooring. Illuminate your culinary adventures with modern lighting, complementing sleek cabinets, countertops, and glass subway tiles.
Functionality takes the spotlight – bid farewell to inaccessible doors, welcoming a wealth of drawers and pullouts. The living room undergoes a metamorphosis; witness the rebirth of the fireplace. The dated brick facade yields to textured three-dimensional tiles, evoking contemporary elegance. The mantel vanishes, leaving a canvas of modern design. This remodel crafts a haven where openness meets functionality, and each detail weaves a narrative of sophistication and comfort.

This space was perfect for open shelves and wine cooler to finish off the large adjacent kitchen.
サンタバーバラにある高級な広いカントリー風のおしゃれなドライ バー (L型、シンクなし、レイズドパネル扉のキャビネット、白いキッチンパネル、サブウェイタイルのキッチンパネル、ラミネートの床、グレーの床、グレーのキッチンカウンター) の写真
サンタバーバラにある高級な広いカントリー風のおしゃれなドライ バー (L型、シンクなし、レイズドパネル扉のキャビネット、白いキッチンパネル、サブウェイタイルのキッチンパネル、ラミネートの床、グレーの床、グレーのキッチンカウンター) の写真
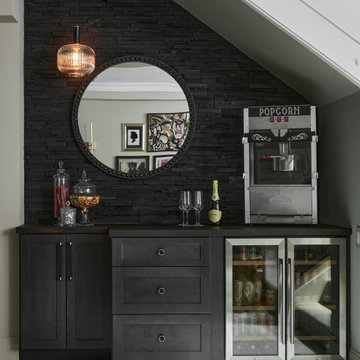
This Lincoln Park home was beautifully updated and completed with designer finishes to better suit the client’s aesthetic and highlight the space to its fullest potential. We focused on the gathering spaces to create a visually impactful and upscale design. We customized the built-ins and fireplace in the living room which catch your attention when entering the home. The downstairs was transformed into a movie room with a custom dry bar, updated lighting, and a gallery wall that boasts personality and style.
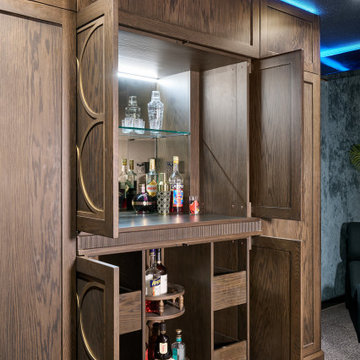
パースにある高級な広いミッドセンチュリースタイルのおしゃれなドライ バー (I型、シンクなし、落し込みパネル扉のキャビネット、濃色木目調キャビネット、木材カウンター、グレーのキッチンパネル、ミラータイルのキッチンパネル、カーペット敷き、グレーの床、茶色いキッチンカウンター) の写真
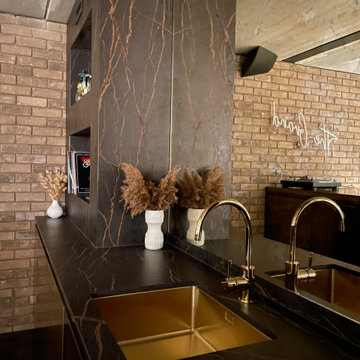
In the basement bar, practical LVT flooring was used. The bar itself was designed using Dekton and with alcoves for drinks and records to be displayed. A large mirror enhances the large and feeling of spaciousness. The gold accents of the cupboard fronts, bar worktop and sink work alongside the hardwearing Dekton bar work surface.
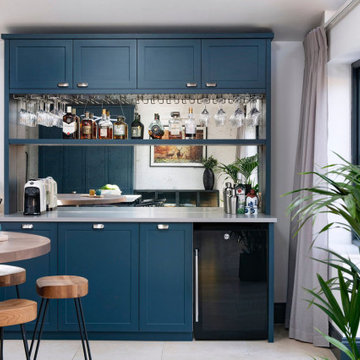
We used laminate wood here for extra durability, caesarstone for an industrial look. Finished off with an antique mirror.
ロンドンにある高級な広いモダンスタイルのおしゃれなドライ バー (ll型、シェーカースタイル扉のキャビネット、青いキャビネット、クオーツストーンカウンター、ミラータイルのキッチンパネル、セラミックタイルの床、白い床、グレーのキッチンカウンター) の写真
ロンドンにある高級な広いモダンスタイルのおしゃれなドライ バー (ll型、シェーカースタイル扉のキャビネット、青いキャビネット、クオーツストーンカウンター、ミラータイルのキッチンパネル、セラミックタイルの床、白い床、グレーのキッチンカウンター) の写真
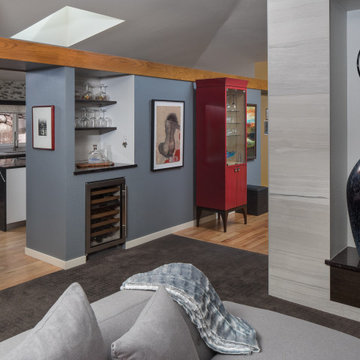
This modern kitchen proves that black and white does not have to be boring, but can truly be BOLD! The wire brushed oak cabinets were painted black and white add texture while the aluminum trim gives it undeniably modern look. Don't let appearances fool you this kitchen was built for cooks, featuring all Sub-Zero and Wolf appliances including a retractable down draft vent hood.
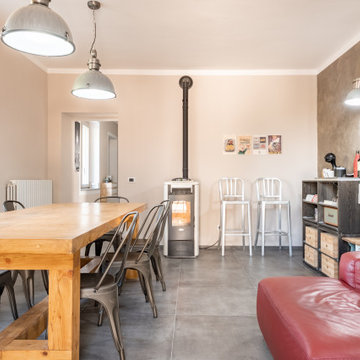
Ristrutturazione completa villetta di 250mq con ampi spazi e area relax
ミラノにある高級な広いモダンスタイルのおしゃれなドライ バー (I型、オープンシェルフ、グレーのキャビネット、磁器タイルの床、グレーの床) の写真
ミラノにある高級な広いモダンスタイルのおしゃれなドライ バー (I型、オープンシェルフ、グレーのキャビネット、磁器タイルの床、グレーの床) の写真
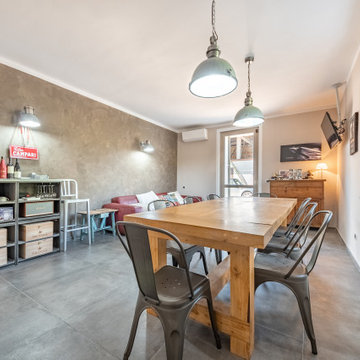
Ristrutturazione completa villetta di 250mq con ampi spazi e area relax
ミラノにある高級な広いモダンスタイルのおしゃれなドライ バー (I型、オープンシェルフ、グレーのキャビネット、磁器タイルの床、グレーの床) の写真
ミラノにある高級な広いモダンスタイルのおしゃれなドライ バー (I型、オープンシェルフ、グレーのキャビネット、磁器タイルの床、グレーの床) の写真
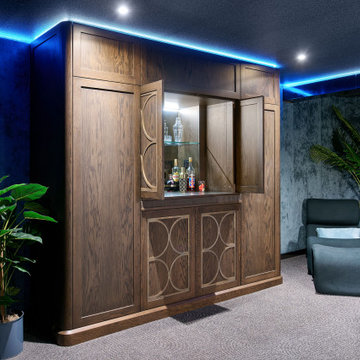
パースにある高級な広いミッドセンチュリースタイルのおしゃれなドライ バー (I型、シンクなし、落し込みパネル扉のキャビネット、濃色木目調キャビネット、木材カウンター、グレーのキッチンパネル、ミラータイルのキッチンパネル、カーペット敷き、グレーの床、茶色いキッチンカウンター) の写真
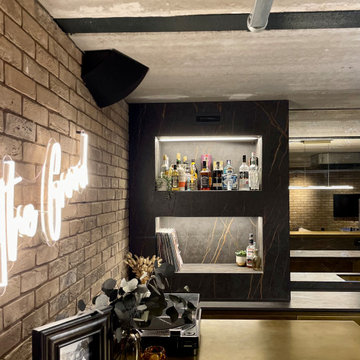
The gold worktop for the bar itself along with the mirror reflect the light in this basement bar with an industrial feeling to it. The exposed brick wall, LVT flooring and Dekton worktop were chosen as contrasting textures and materials, with a level of practicality to them.
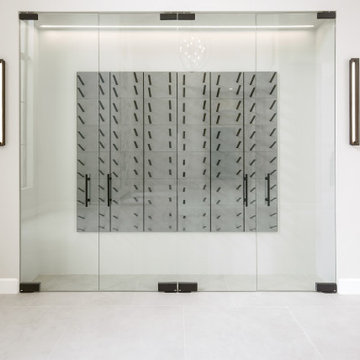
A grand entrance for a grand home! When you walk into this remodeled home you are greeted by two gorgeous chandeliers form Hinkley Lighting that lights up the newly open space! A custom-designed wine wall featuring wine racks from Stac and custom glass doors grace the dining area followed by a secluded dry bar to hold all of the glasses, liquor, and cold items. What a way to say welcome home!
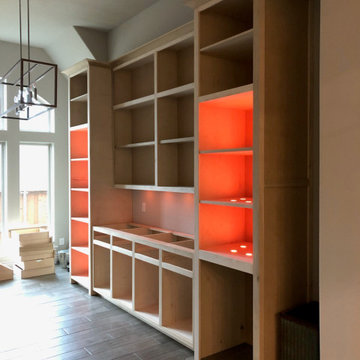
Whiskey bar with remote controlled color changing lights embedded in the shelves. Cabinets have adjustable shelves and pull out drawers. Space for wine fridge and hangers for wine glasses.
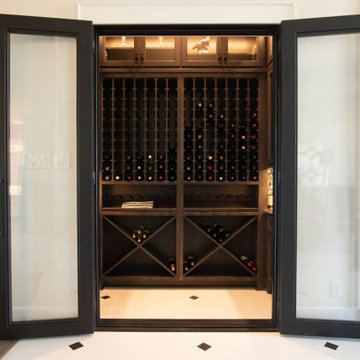
ヒューストンにある高級な広いトランジショナルスタイルのおしゃれなドライ バー (コの字型、落し込みパネル扉のキャビネット、茶色いキャビネット、磁器タイルの床、白い床) の写真
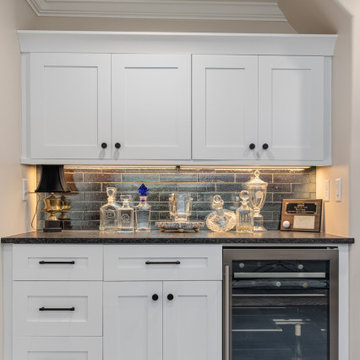
他の地域にあるラグジュアリーな広いシャビーシック調のおしゃれなドライ バー (I型、シンクなし、シェーカースタイル扉のキャビネット、白いキャビネット、御影石カウンター、黒いキッチンパネル、磁器タイルのキッチンパネル、クッションフロア、グレーの床、黒いキッチンカウンター) の写真
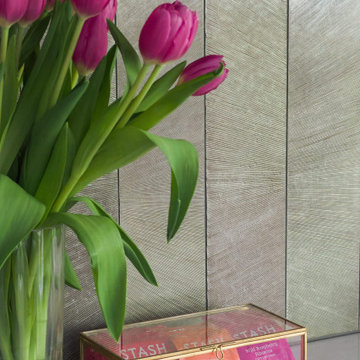
This project exemplifies the transformative power of good design. Simply put, good design allows you to live life artfully. The newly remodeled kitchen effortlessly combines functionality and aesthetic appeal, providing a delightful space for cooking and spending quality time together. It’s comfy for regular meals but ultimately outfitted for those special gatherings. Infused with classic finishes and a timeless charm, the kitchen emanates an enduring atmosphere that will never go out of style. This is the metallic textured backsplash tile and counter detail in the space that functions both as a coffee station and cocktail bar.
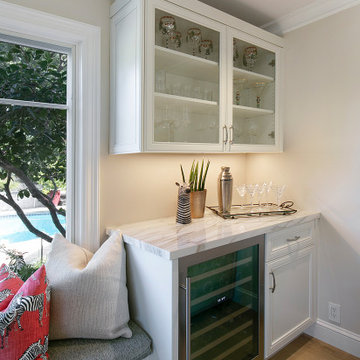
サンフランシスコにあるラグジュアリーな広いトランジショナルスタイルのおしゃれなドライ バー (I型、シンクなし、シェーカースタイル扉のキャビネット、白いキャビネット、クオーツストーンカウンター、淡色無垢フローリング、白い床、白いキッチンカウンター) の写真
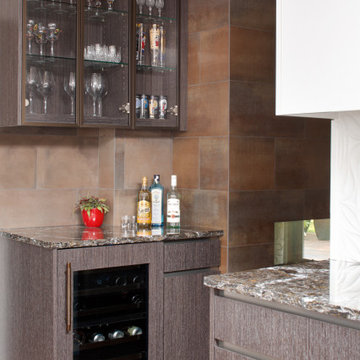
A bar was incorporated off of the kitchen. It is connected to the back of the fireplace and services the dining space and the games room leading one through the open-concept layout. Bronze metallic upper cabinet glass doors display glasses while a wine fridge and an under-counter pull-out cabinet housing liquor bottles provide all of the necessities for a functioning home bar, making this open-concept space perfect for entertaining.
広いドライ バー (グレーの床、オレンジの床、白い床、黄色い床) の写真
1