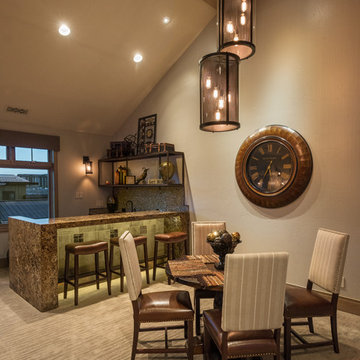ホームバー (ベージュの床、グレーの床、L型) の写真
絞り込み:
資材コスト
並び替え:今日の人気順
写真 121〜140 枚目(全 735 枚)
1/4

The owners engaged us to conduct a full house renovation to bring this historic stone mansion back to its former glory. One of the highest priorities was updating the main floor’s more public spaces which serve as the diplomat's primary representation areas where special events are hosted.
Worn wall-to-wall carpet was removed revealing original oak hardwood floors that were sanded and refinished with an Early American stain. Great attention to detail was given to the selection, customization and installation of new drapes, carpets and runners all of which had to complement the home’s existing antique furniture. The striking red runner gives new life to the grand hall and winding staircase and makes quite an impression upon entering the property. New ceilings, medallions, chandeliers and a fresh coat of paint elevate the spaces to their fullest potential. A customized bar was added to an adjoining sunroom that serves as spillover space for formal events and a more intimate setting for casual gatherings.

シカゴにある中くらいなトランジショナルスタイルのおしゃれな着席型バー (L型、アンダーカウンターシンク、ガラス扉のキャビネット、黒いキャビネット、御影石カウンター、白いキッチンパネル、石タイルのキッチンパネル、ラミネートの床、グレーの床、ベージュのキッチンカウンター) の写真

Our Tampa studio gave a beautiful facelift to our client's kitchen and bathroom to create an elegant and sophisticated ambiance in both spaces. In the kitchen, we removed a dividing wall creating more room to carve in a wet bar and plenty of storage solutions. We used beautiful white paint that instantly brightened up the space and a mixed, on-trend palette of pacific blue with warm gray for a pop of color. A large walnut wood island makes food prep a breeze, and a matching range hood against a stunning backsplash adds an attractive focal point.
The bathroom was updated to look elegant and relaxed by using a lovely floral-patterned wallpaper and a wooden vanity with muted bronze accents. The shower cubicle was lined with floor-to-ceiling tiles making it look and feel more spacious.
---Project designed by interior design studio Home Frosting. They serve the entire Tampa Bay area including South Tampa, Clearwater, Belleair, and St. Petersburg.
For more about Home Frosting, see here: https://homefrosting.com/
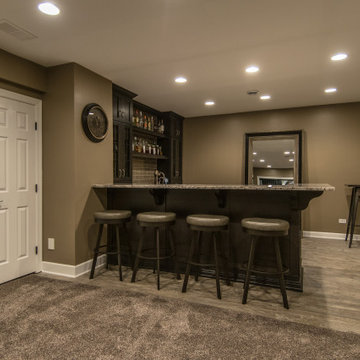
Full custom basement wet bar and entertainment area with bar stools and marble countertops. Built for large or small gatherings.
シカゴにある高級な広いモダンスタイルのおしゃれな着席型バー (L型、アンダーカウンターシンク、大理石カウンター、グレーのキッチンパネル、石タイルのキッチンパネル、ラミネートの床、ベージュの床、グレーのキッチンカウンター) の写真
シカゴにある高級な広いモダンスタイルのおしゃれな着席型バー (L型、アンダーカウンターシンク、大理石カウンター、グレーのキッチンパネル、石タイルのキッチンパネル、ラミネートの床、ベージュの床、グレーのキッチンカウンター) の写真
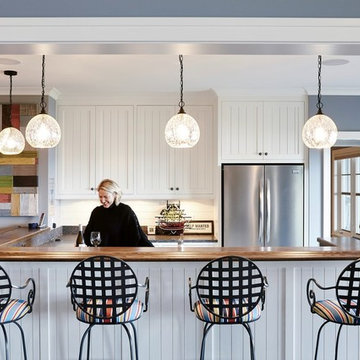
CREATIVE LIGHTING- 651.647.0111
www.creative-lighting.com
LIGHTING DESIGN: Tara Simons
tsimons@creative-lighting.com
BCD Homes/Lauren Markell: www.bcdhomes.com
PHOTO CRED: Matt Blum Photography
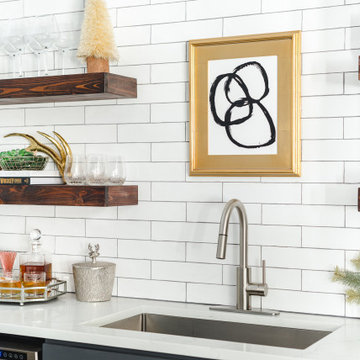
Photo Credit: Tiffany Ringwald Photography
シャーロットにある中くらいなモダンスタイルのおしゃれなウェット バー (L型、アンダーカウンターシンク、シェーカースタイル扉のキャビネット、グレーのキャビネット、クオーツストーンカウンター、白いキッチンパネル、セラミックタイルのキッチンパネル、磁器タイルの床、グレーの床、白いキッチンカウンター) の写真
シャーロットにある中くらいなモダンスタイルのおしゃれなウェット バー (L型、アンダーカウンターシンク、シェーカースタイル扉のキャビネット、グレーのキャビネット、クオーツストーンカウンター、白いキッチンパネル、セラミックタイルのキッチンパネル、磁器タイルの床、グレーの床、白いキッチンカウンター) の写真
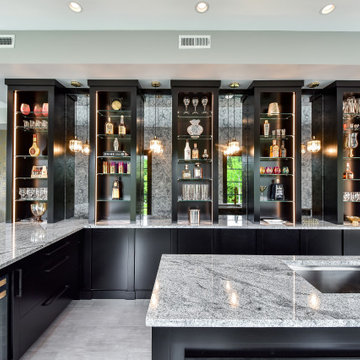
This wet bar floats in the game room and looks out over the rear terrace. 5 towers for bottles are set off by mirrored glass panels.
シカゴにあるラグジュアリーな広いコンテンポラリースタイルのおしゃれなウェット バー (L型、アンダーカウンターシンク、オープンシェルフ、黒いキャビネット、クオーツストーンカウンター、トラバーチンの床、グレーの床、グレーのキッチンカウンター) の写真
シカゴにあるラグジュアリーな広いコンテンポラリースタイルのおしゃれなウェット バー (L型、アンダーカウンターシンク、オープンシェルフ、黒いキャビネット、クオーツストーンカウンター、トラバーチンの床、グレーの床、グレーのキッチンカウンター) の写真
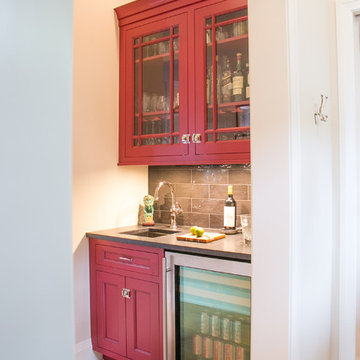
Geneva Cabinet Company, LLC., Lake Geneva, WI. Medallion cabinetry is used for a convenient beverage bar with beverage refrigerator and additional storage. Specialty hardware and Prairie style door mullions complete the look.
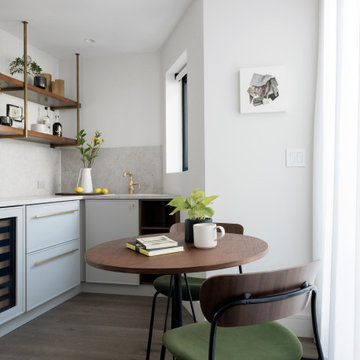
ニューヨークにある小さなコンテンポラリースタイルのおしゃれなホームバー (L型、フラットパネル扉のキャビネット、青いキャビネット、グレーのキッチンパネル、無垢フローリング、グレーの床、グレーのキッチンカウンター) の写真
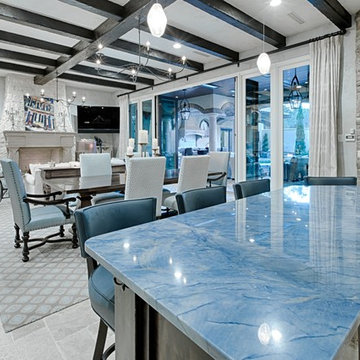
マイアミにある高級な中くらいな地中海スタイルのおしゃれな着席型バー (L型、アンダーカウンターシンク、レイズドパネル扉のキャビネット、濃色木目調キャビネット、御影石カウンター、ベージュキッチンパネル、石タイルのキッチンパネル、磁器タイルの床、ベージュの床、青いキッチンカウンター) の写真
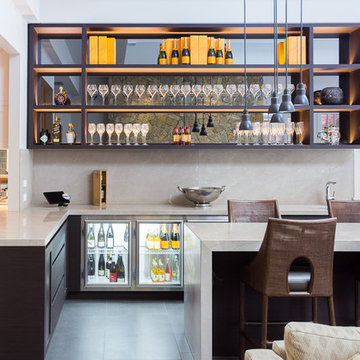
Brett Holmberg
メルボルンにある広いコンテンポラリースタイルのおしゃれな着席型バー (L型、濃色木目調キャビネット、ベージュキッチンパネル、石スラブのキッチンパネル、グレーの床、グレーのキッチンカウンター、オープンシェルフ) の写真
メルボルンにある広いコンテンポラリースタイルのおしゃれな着席型バー (L型、濃色木目調キャビネット、ベージュキッチンパネル、石スラブのキッチンパネル、グレーの床、グレーのキッチンカウンター、オープンシェルフ) の写真

The wine bar is dressed in a moody sage grasscloth wallcovering and features a beautiful granite slab as the inspiration for the whole room. Sparkles of gold, art, and an antiqued mirrored light fixture complete the design
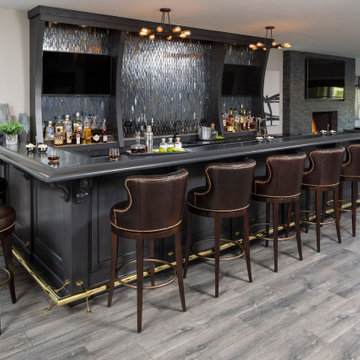
Martha O'Hara Interiors, Interior Design & Photo Styling
Please Note: All “related,” “similar,” and “sponsored” products tagged or listed by Houzz are not actual products pictured. They have not been approved by Martha O’Hara Interiors nor any of the professionals credited. For information about our work, please contact design@oharainteriors.com.
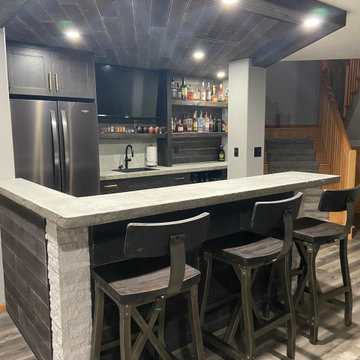
The client wanted to add in a basement bar to the living room space, so we took some unused space in the storage area and gained the bar space. We updated all of the flooring, paint and removed the living room built-ins. We also added stone to the fireplace and a mantle.
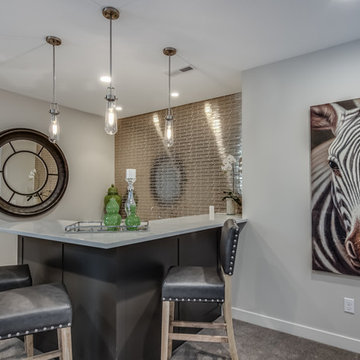
ミネアポリスにある中くらいなインダストリアルスタイルのおしゃれな着席型バー (L型、大理石カウンター、茶色いキッチンパネル、メタルタイルのキッチンパネル、カーペット敷き、グレーの床) の写真
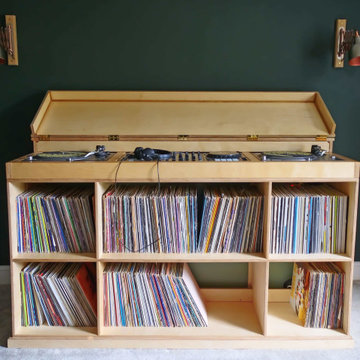
ハンプシャーにあるお手頃価格の小さなコンテンポラリースタイルのおしゃれな着席型バー (L型、シンクなし、オープンシェルフ、淡色木目調キャビネット、珪岩カウンター、カーペット敷き、グレーの床、グレーのキッチンカウンター) の写真

タンパにある高級な中くらいなコンテンポラリースタイルのおしゃれなドライ バー (L型、アンダーカウンターシンク、落し込みパネル扉のキャビネット、白いキャビネット、クオーツストーンカウンター、マルチカラーのキッチンパネル、石スラブのキッチンパネル、磁器タイルの床、ベージュの床、マルチカラーのキッチンカウンター) の写真
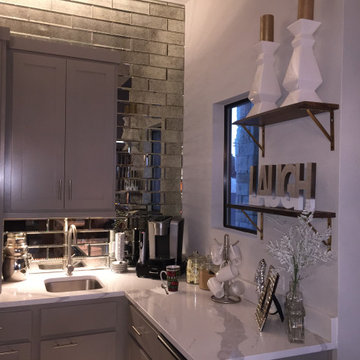
Coffee bar that serves dual purpose as a wine area and bar with mirrored backsplash and wine storage behind cabinets
お手頃価格の小さなトランジショナルスタイルのおしゃれなウェット バー (L型、アンダーカウンターシンク、シェーカースタイル扉のキャビネット、グレーのキャビネット、珪岩カウンター、ミラータイルのキッチンパネル、磁器タイルの床、ベージュの床、白いキッチンカウンター) の写真
お手頃価格の小さなトランジショナルスタイルのおしゃれなウェット バー (L型、アンダーカウンターシンク、シェーカースタイル扉のキャビネット、グレーのキャビネット、珪岩カウンター、ミラータイルのキッチンパネル、磁器タイルの床、ベージュの床、白いキッチンカウンター) の写真
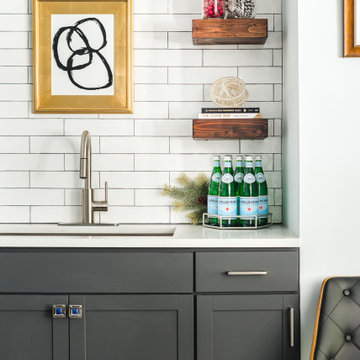
Photo Credit: Tiffany Ringwald Photography
シャーロットにある中くらいなモダンスタイルのおしゃれなウェット バー (L型、アンダーカウンターシンク、シェーカースタイル扉のキャビネット、グレーのキャビネット、クオーツストーンカウンター、白いキッチンパネル、セラミックタイルのキッチンパネル、磁器タイルの床、グレーの床、白いキッチンカウンター) の写真
シャーロットにある中くらいなモダンスタイルのおしゃれなウェット バー (L型、アンダーカウンターシンク、シェーカースタイル扉のキャビネット、グレーのキャビネット、クオーツストーンカウンター、白いキッチンパネル、セラミックタイルのキッチンパネル、磁器タイルの床、グレーの床、白いキッチンカウンター) の写真
ホームバー (ベージュの床、グレーの床、L型) の写真
7
