ホームバー (ベージュの床、グレーの床、L型、I型) の写真
絞り込み:
資材コスト
並び替え:今日の人気順
写真 161〜180 枚目(全 3,198 枚)
1/5

This was a whole home renovation where nothing was left untouched. We took out a few walls to create a gorgeous great room, custom designed millwork throughout, selected all new materials, finishes in all areas of the home.
We also custom designed a few furniture pieces and procured all new furnishings, artwork, drapery and decor.
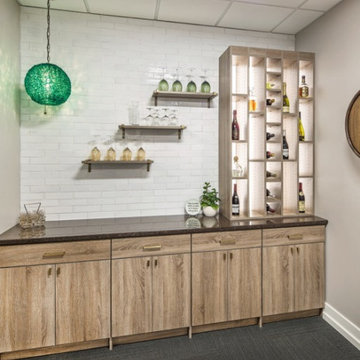
オマハにある高級な中くらいなトラディショナルスタイルのおしゃれなホームバー (I型、中間色木目調キャビネット、御影石カウンター、白いキッチンパネル、レンガのキッチンパネル、カーペット敷き、グレーの床、黒いキッチンカウンター) の写真
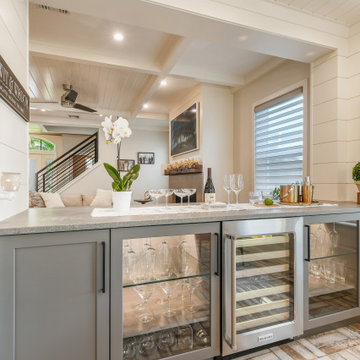
Gorgeous light gray kitchen accented with white wood beams and floating shelves.
他の地域にある高級な中くらいなビーチスタイルのおしゃれなホームバー (L型、グレーのキャビネット、クオーツストーンカウンター、シェーカースタイル扉のキャビネット、レンガの床、ベージュの床、グレーのキッチンカウンター) の写真
他の地域にある高級な中くらいなビーチスタイルのおしゃれなホームバー (L型、グレーのキャビネット、クオーツストーンカウンター、シェーカースタイル扉のキャビネット、レンガの床、ベージュの床、グレーのキッチンカウンター) の写真
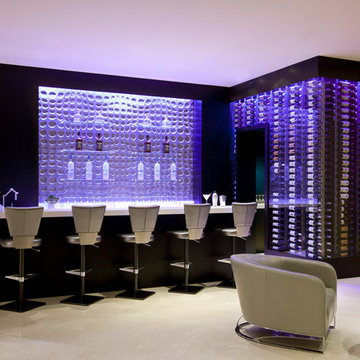
Luxe Magazine
フェニックスにある広いコンテンポラリースタイルのおしゃれな着席型バー (グレーのキッチンカウンター、L型、ガラスタイルのキッチンパネル、トラバーチンの床、ベージュの床) の写真
フェニックスにある広いコンテンポラリースタイルのおしゃれな着席型バー (グレーのキッチンカウンター、L型、ガラスタイルのキッチンパネル、トラバーチンの床、ベージュの床) の写真

© Robert Granoff Photography
ニューヨークにあるコンテンポラリースタイルのおしゃれなウェット バー (淡色無垢フローリング、I型、アンダーカウンターシンク、フラットパネル扉のキャビネット、淡色木目調キャビネット、ベージュキッチンパネル、ベージュの床) の写真
ニューヨークにあるコンテンポラリースタイルのおしゃれなウェット バー (淡色無垢フローリング、I型、アンダーカウンターシンク、フラットパネル扉のキャビネット、淡色木目調キャビネット、ベージュキッチンパネル、ベージュの床) の写真

Home Bar, Whitewater Lane, Photography by David Patterson
デンバーにある広いラスティックスタイルのおしゃれなウェット バー (I型、一体型シンク、濃色木目調キャビネット、人工大理石カウンター、サブウェイタイルのキッチンパネル、スレートの床、グレーの床、白いキッチンカウンター、シェーカースタイル扉のキャビネット、緑のキッチンパネル) の写真
デンバーにある広いラスティックスタイルのおしゃれなウェット バー (I型、一体型シンク、濃色木目調キャビネット、人工大理石カウンター、サブウェイタイルのキッチンパネル、スレートの床、グレーの床、白いキッチンカウンター、シェーカースタイル扉のキャビネット、緑のキッチンパネル) の写真

タンパにあるビーチスタイルのおしゃれなドライ バー (I型、シェーカースタイル扉のキャビネット、白いキャビネット、淡色無垢フローリング、ベージュの床、白いキッチンカウンター) の写真

A young growing family purchased a great home in Chicago’s West Bucktown, right by Logan Square. It had good bones. The basement had been redone at some point, but it was due for another refresh. It made sense to plan a mindful remodel that would acommodate life as the kids got older.
“A nice place to just hang out” is what the owners told us they wanted. “You want your kids to want to be in your house. When friends are over, you want them to have a nice space to go to and enjoy.”
Design Objectives:
Level up the style to suit this young family
Add bar area, desk, and plenty of storage
Include dramatic linear fireplace
Plan for new sectional
Improve overall lighting
THE REMODEL
Design Challenges:
Awkward corner fireplace creates a challenge laying out furniture
No storage for kids’ toys and games
Existing space was missing the wow factor – it needs some drama
Update the lighting scheme
Design Solutions:
Remove the existing corner fireplace and dated mantle, replace with sleek linear fireplace
Add tile to both fireplace wall and tv wall for interest and drama
Include open shelving for storage and display
Create bar area, ample storage, and desk area
THE RENEWED SPACE
The homeowners love their renewed basement. It’s truly a welcoming, functional space. They can enjoy it together as a family, and it also serves as a peaceful retreat for the parents once the kids are tucked in for the night.

Bar
他の地域にあるお手頃価格の小さなエクレクティックスタイルのおしゃれなドライ バー (I型、シンクなし、フラットパネル扉のキャビネット、白いキャビネット、御影石カウンター、マルチカラーのキッチンパネル、ラミネートの床、グレーの床、黒いキッチンカウンター) の写真
他の地域にあるお手頃価格の小さなエクレクティックスタイルのおしゃれなドライ バー (I型、シンクなし、フラットパネル扉のキャビネット、白いキャビネット、御影石カウンター、マルチカラーのキッチンパネル、ラミネートの床、グレーの床、黒いキッチンカウンター) の写真

2021 - 3,100 square foot Coastal Farmhouse Style Residence completed with French oak hardwood floors throughout, light and bright with black and natural accents.
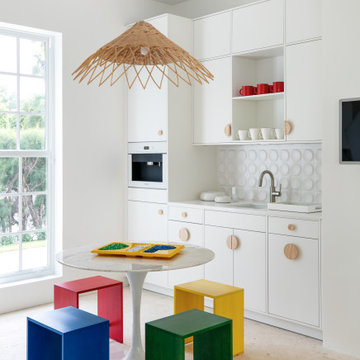
マイアミにあるコンテンポラリースタイルのおしゃれなウェット バー (I型、アンダーカウンターシンク、フラットパネル扉のキャビネット、白いキャビネット、大理石カウンター、白いキッチンパネル、磁器タイルのキッチンパネル、セラミックタイルの床、ベージュの床、白いキッチンカウンター) の写真
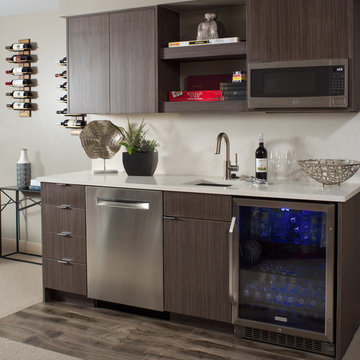
デンバーにあるコンテンポラリースタイルのおしゃれなウェット バー (I型、アンダーカウンターシンク、フラットパネル扉のキャビネット、濃色木目調キャビネット、白いキッチンパネル、カーペット敷き、グレーの床、白いキッチンカウンター) の写真
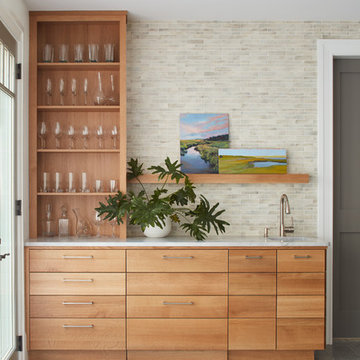
full overlay quarter sawn White Oak cabinetry to match the rest of the kitchen shown in a previous post. The drawers and doors are fabricated with ship lap detail and a 30” subzero refrigerator and freezer drawer built in.
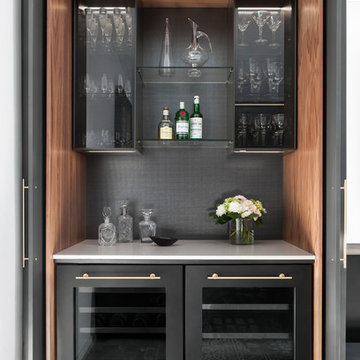
トロントにある高級な小さなコンテンポラリースタイルのおしゃれなホームバー (I型、シンクなし、ガラス扉のキャビネット、黒いキャビネット、黒いキッチンパネル、グレーの床、白いキッチンカウンター) の写真

オマハにある小さな地中海スタイルのおしゃれなウェット バー (I型、アンダーカウンターシンク、フラットパネル扉のキャビネット、茶色いキャビネット、御影石カウンター、マルチカラーのキッチンパネル、セラミックタイルのキッチンパネル、トラバーチンの床、ベージュの床、マルチカラーのキッチンカウンター) の写真

Vintage industrial style bar integrated into contemporary walnut cabinets. Photographer: Tim Street-Porter
オレンジカウンティにあるお手頃価格の小さなインダストリアルスタイルのおしゃれなウェット バー (L型、アンダーカウンターシンク、フラットパネル扉のキャビネット、中間色木目調キャビネット、珪岩カウンター、グレーのキッチンパネル、石スラブのキッチンパネル、コンクリートの床、グレーの床) の写真
オレンジカウンティにあるお手頃価格の小さなインダストリアルスタイルのおしゃれなウェット バー (L型、アンダーカウンターシンク、フラットパネル扉のキャビネット、中間色木目調キャビネット、珪岩カウンター、グレーのキッチンパネル、石スラブのキッチンパネル、コンクリートの床、グレーの床) の写真

Floating shelves were used instead of wall cabinets to allow for bottle display. A pullout trash can, sink base, and beverage center were used on the base cabinets. Oil rubbed bronze hardware and faucet were used.

L`invisibile
ミュンヘンにある高級な巨大なコンテンポラリースタイルのおしゃれな着席型バー (I型、白いキャビネット、ガラスカウンター、ミラータイルのキッチンパネル、コンクリートの床、グレーの床) の写真
ミュンヘンにある高級な巨大なコンテンポラリースタイルのおしゃれな着席型バー (I型、白いキャビネット、ガラスカウンター、ミラータイルのキッチンパネル、コンクリートの床、グレーの床) の写真

The sophisticated wine library adjacent to the kitchen provides a cozy spot for friends and family to gather to share a glass of wine or to catch up on a good book. The striking dark blue cabinets showcase both open and closed storage cabinets and also a tall wine refrigerator that stores over 150 bottles of wine. The quartz countertop provides a durable bar top for entertaining, while built in electrical outlets provide the perfect spot to plug in a blender. Comfortable swivel chairs and a small marble cocktail table creates an intimate seating arrangement for visiting with guests or for unwinding with a good book. The 11' ceiling height and the large picture window add a bit of drama to the space, while an elegant sisal rug keeps the room from being too formal.

メルボルンにある高級な広いコンテンポラリースタイルのおしゃれなホームバー (L型、黒いキャビネット、大理石カウンター、グレーのキッチンパネル、大理石のキッチンパネル、コンクリートの床、グレーの床、グレーのキッチンカウンター) の写真
ホームバー (ベージュの床、グレーの床、L型、I型) の写真
9