広いホームバー (テラコッタタイルの床、クッションフロア) の写真
絞り込み:
資材コスト
並び替え:今日の人気順
写真 61〜80 枚目(全 435 枚)
1/4
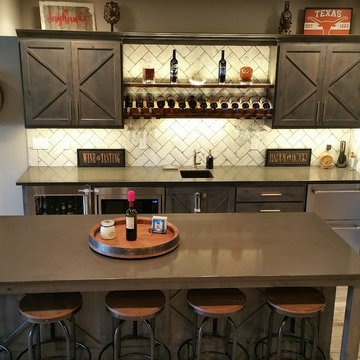
カンザスシティにある広いラスティックスタイルのおしゃれな着席型バー (I型、アンダーカウンターシンク、シェーカースタイル扉のキャビネット、濃色木目調キャビネット、人工大理石カウンター、白いキッチンパネル、サブウェイタイルのキッチンパネル、茶色い床、茶色いキッチンカウンター、クッションフロア) の写真
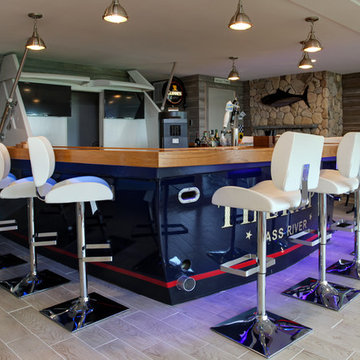
Lauren Clough Photography
ボストンにあるラグジュアリーな広いビーチスタイルのおしゃれな着席型バー (コの字型、アンダーカウンターシンク、木材カウンター、クッションフロア、茶色い床、茶色いキッチンカウンター) の写真
ボストンにあるラグジュアリーな広いビーチスタイルのおしゃれな着席型バー (コの字型、アンダーカウンターシンク、木材カウンター、クッションフロア、茶色い床、茶色いキッチンカウンター) の写真
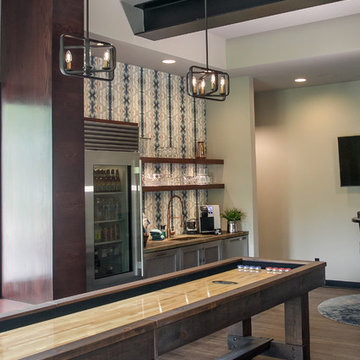
Lowell Custom Homes, Lake Geneva, WI.,
Home Coffee and Beverage Bar, open shelving, game table, open shelving, lighting, glass door refrigerator,
ミルウォーキーにあるラグジュアリーな広いトランジショナルスタイルのおしゃれなホームバー (I型、アンダーカウンターシンク、オープンシェルフ、グレーのキャビネット、クオーツストーンカウンター、青いキッチンパネル、セラミックタイルのキッチンパネル、グレーの床、クッションフロア) の写真
ミルウォーキーにあるラグジュアリーな広いトランジショナルスタイルのおしゃれなホームバー (I型、アンダーカウンターシンク、オープンシェルフ、グレーのキャビネット、クオーツストーンカウンター、青いキッチンパネル、セラミックタイルのキッチンパネル、グレーの床、クッションフロア) の写真
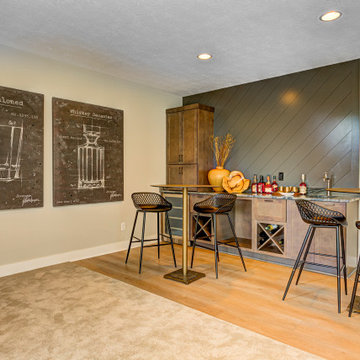
This custom floor plan features 5 bedrooms and 4.5 bathrooms, with the primary suite on the main level. This model home also includes a large front porch, outdoor living off of the great room, and an upper level loft.
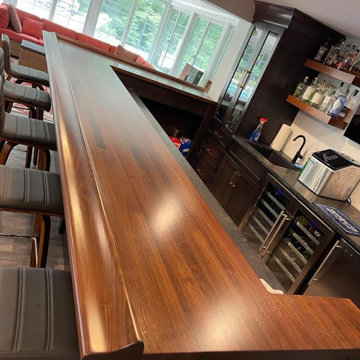
Special Additions
Dura Supreme Cabinetry
Hudson Door Style
QS Oak - Onyx
Cherry - Clove (shelves)
Grothouse Wood Tops
Edge Grain Walnut w/ Sapwood - 1.5" thick
Chicago Bar Rail
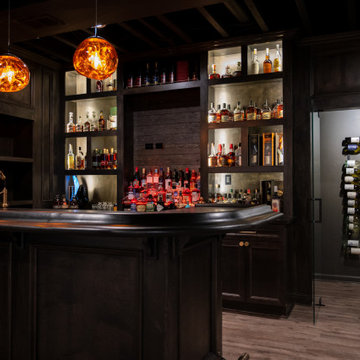
デトロイトにある高級な広いおしゃれな着席型バー (ll型、ドロップインシンク、オープンシェルフ、濃色木目調キャビネット、木材カウンター、茶色いキッチンパネル、木材のキッチンパネル、クッションフロア、茶色い床、茶色いキッチンカウンター) の写真
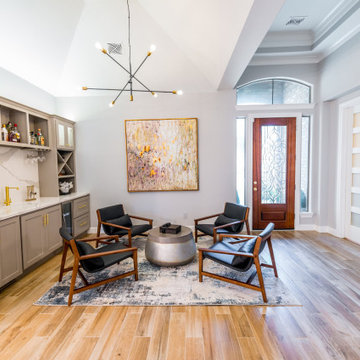
ヒューストンにある広いモダンスタイルのおしゃれなウェット バー (I型、アンダーカウンターシンク、シェーカースタイル扉のキャビネット、茶色いキャビネット、珪岩カウンター、マルチカラーのキッチンパネル、石スラブのキッチンパネル、クッションフロア、茶色い床、白いキッチンカウンター) の写真

This 1600+ square foot basement was a diamond in the rough. We were tasked with keeping farmhouse elements in the design plan while implementing industrial elements. The client requested the space include a gym, ample seating and viewing area for movies, a full bar , banquette seating as well as area for their gaming tables - shuffleboard, pool table and ping pong. By shifting two support columns we were able to bury one in the powder room wall and implement two in the custom design of the bar. Custom finishes are provided throughout the space to complete this entertainers dream.
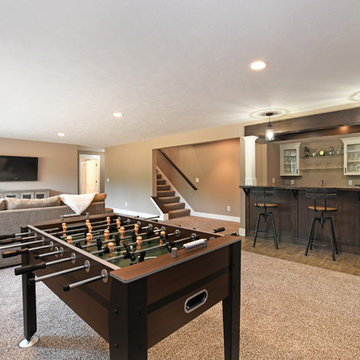
グランドラピッズにある広いおしゃれな着席型バー (ドロップインシンク、シェーカースタイル扉のキャビネット、白いキャビネット、木材カウンター、クッションフロア、茶色い床、茶色いキッチンカウンター) の写真
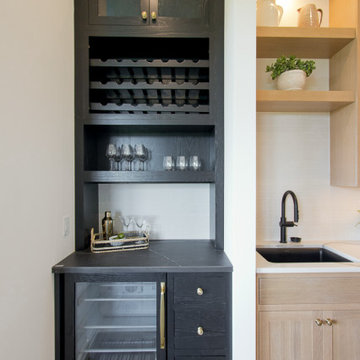
Black Oak Cabinets with Corian, Endura Black Marquis countertop
他の地域にある広いカントリー風のおしゃれなウェット バー (オープンシェルフ、クオーツストーンカウンター、クッションフロア、茶色い床、黒いキッチンカウンター) の写真
他の地域にある広いカントリー風のおしゃれなウェット バー (オープンシェルフ、クオーツストーンカウンター、クッションフロア、茶色い床、黒いキッチンカウンター) の写真
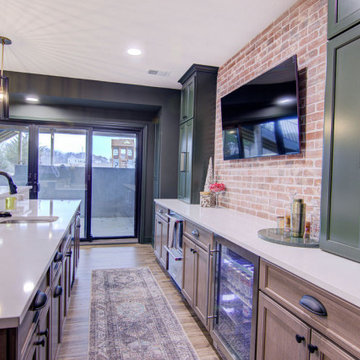
Our clients wanted a speakeasy vibe for their basement as they love to entertain. We achieved this look/feel with the dark moody paint color matched with the brick accent tile and beams. The clients have a big family, love to host and also have friends and family from out of town! The guest bedroom and bathroom was also a must for this space - they wanted their family and friends to have a beautiful and comforting stay with everything they would need! With the bathroom we did the shower with beautiful white subway tile. The fun LED mirror makes a statement with the custom vanity and fixtures that give it a pop. We installed the laundry machine and dryer in this space as well with some floating shelves. There is a booth seating and lounge area plus the seating at the bar area that gives this basement plenty of space to gather, eat, play games or cozy up! The home bar is great for any gathering and the added bedroom and bathroom make this the basement the perfect space!
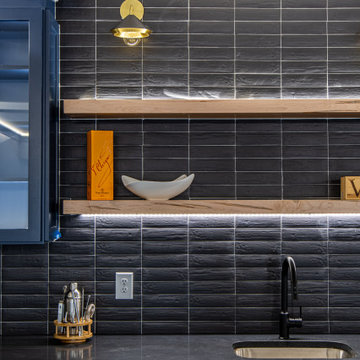
A gorgeous new wet bar for a modern farmhouse new construction home.
ワシントンD.C.にある高級な広いカントリー風のおしゃれなウェット バー (I型、アンダーカウンターシンク、シェーカースタイル扉のキャビネット、青いキャビネット、御影石カウンター、黒いキッチンパネル、磁器タイルのキッチンパネル、クッションフロア、茶色い床、黒いキッチンカウンター) の写真
ワシントンD.C.にある高級な広いカントリー風のおしゃれなウェット バー (I型、アンダーカウンターシンク、シェーカースタイル扉のキャビネット、青いキャビネット、御影石カウンター、黒いキッチンパネル、磁器タイルのキッチンパネル、クッションフロア、茶色い床、黒いキッチンカウンター) の写真

A close friend of one of our owners asked for some help, inspiration, and advice in developing an area in the mezzanine level of their commercial office/shop so that they could entertain friends, family, and guests. They wanted a bar area, a poker area, and seating area in a large open lounge space. So although this was not a full-fledged Four Elements project, it involved a Four Elements owner's design ideas and handiwork, a few Four Elements sub-trades, and a lot of personal time to help bring it to fruition. You will recognize similar design themes as used in the Four Elements office like barn-board features, live edge wood counter-tops, and specialty LED lighting seen in many of our projects. And check out the custom poker table and beautiful rope/beam light fixture constructed by our very own Peter Russell. What a beautiful and cozy space!
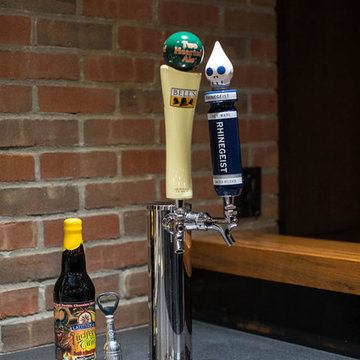
2-Tap Beer Unit
デトロイトにあるラグジュアリーな広いインダストリアルスタイルのおしゃれな着席型バー (アンダーカウンターシンク、黒いキャビネット、クオーツストーンカウンター、赤いキッチンパネル、レンガのキッチンパネル、クッションフロア、ベージュの床、黒いキッチンカウンター、ll型) の写真
デトロイトにあるラグジュアリーな広いインダストリアルスタイルのおしゃれな着席型バー (アンダーカウンターシンク、黒いキャビネット、クオーツストーンカウンター、赤いキッチンパネル、レンガのキッチンパネル、クッションフロア、ベージュの床、黒いキッチンカウンター、ll型) の写真
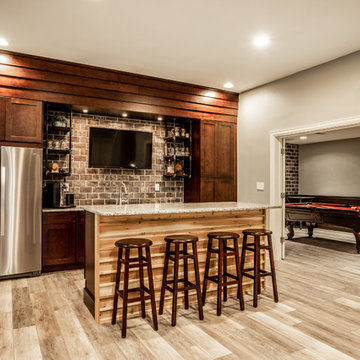
Morse Lake basement renovation. Our clients made some great design choices, this basement is amazing! Great entertaining space, a wet bar, and pool room.

Luxury and 'man-cave-feeling' custom bar within basement of luxury new home build
シドニーにある高級な広いコンテンポラリースタイルのおしゃれなウェット バー (ll型、一体型シンク、全タイプのキャビネット扉、全タイプのキャビネットの色、大理石カウンター、ガラス板のキッチンパネル、テラコッタタイルの床、白い床、ベージュのキッチンカウンター) の写真
シドニーにある高級な広いコンテンポラリースタイルのおしゃれなウェット バー (ll型、一体型シンク、全タイプのキャビネット扉、全タイプのキャビネットの色、大理石カウンター、ガラス板のキッチンパネル、テラコッタタイルの床、白い床、ベージュのキッチンカウンター) の写真
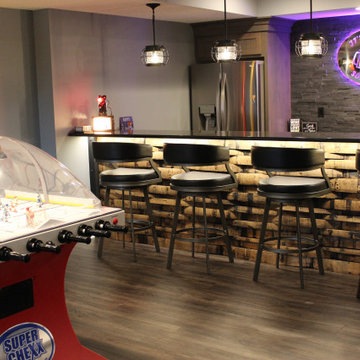
A lower level home bar in a Bettendorf Iowa home with LED-lit whiskey barrel planks, Koch Knotty Alder gray cabinetry, and Cambria Quartz counters in Charlestown design. Galveston series pendant lighting by Quorum also featured. Design and select materials by Village Home Stores for Kerkhoff Homes of the Quad Cities.
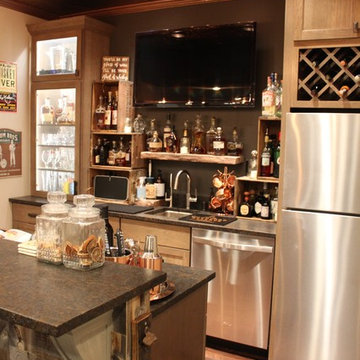
Sarah Timmer
ミルウォーキーにある高級な広いラスティックスタイルのおしゃれな着席型バー (ll型、アンダーカウンターシンク、シェーカースタイル扉のキャビネット、グレーのキャビネット、御影石カウンター、茶色いキッチンパネル、石スラブのキッチンパネル、クッションフロア、茶色い床) の写真
ミルウォーキーにある高級な広いラスティックスタイルのおしゃれな着席型バー (ll型、アンダーカウンターシンク、シェーカースタイル扉のキャビネット、グレーのキャビネット、御影石カウンター、茶色いキッチンパネル、石スラブのキッチンパネル、クッションフロア、茶色い床) の写真
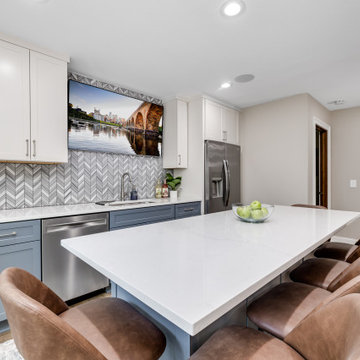
Since this home is on a lakefront, we wanted to keep the theme going throughout this space! We did two-tone cabinetry for this wet bar and incorporated earthy elements with the leather barstools and a marble chevron backsplash.

デトロイトにある高級な広いトラディショナルスタイルのおしゃれなウェット バー (ll型、アンダーカウンターシンク、濃色木目調キャビネット、クオーツストーンカウンター、白いキッチンパネル、クオーツストーンのキッチンパネル、クッションフロア、茶色い床、白いキッチンカウンター) の写真
広いホームバー (テラコッタタイルの床、クッションフロア) の写真
4