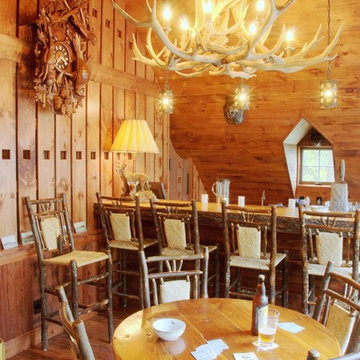中くらいなホームバー (無垢フローリング、合板フローリング、ll型) の写真
絞り込み:
資材コスト
並び替え:今日の人気順
写真 101〜120 枚目(全 553 枚)
1/5

Dervin Witmer, www.witmerphotography.com
ニューヨークにある高級な中くらいなトランジショナルスタイルのおしゃれなウェット バー (ll型、アンダーカウンターシンク、落し込みパネル扉のキャビネット、青いキャビネット、大理石カウンター、白いキッチンパネル、大理石のキッチンパネル、無垢フローリング、茶色い床) の写真
ニューヨークにある高級な中くらいなトランジショナルスタイルのおしゃれなウェット バー (ll型、アンダーカウンターシンク、落し込みパネル扉のキャビネット、青いキャビネット、大理石カウンター、白いキッチンパネル、大理石のキッチンパネル、無垢フローリング、茶色い床) の写真
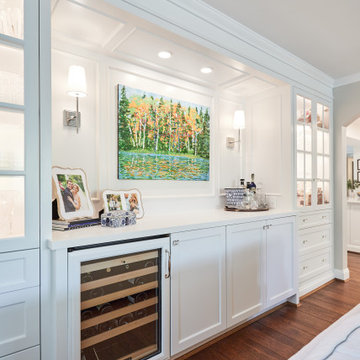
Photography: Viktor Ramos
シンシナティにある中くらいなトラディショナルスタイルのおしゃれなドライ バー (ll型、シェーカースタイル扉のキャビネット、白いキャビネット、クオーツストーンカウンター、白いキッチンパネル、木材のキッチンパネル、無垢フローリング、茶色い床、白いキッチンカウンター) の写真
シンシナティにある中くらいなトラディショナルスタイルのおしゃれなドライ バー (ll型、シェーカースタイル扉のキャビネット、白いキャビネット、クオーツストーンカウンター、白いキッチンパネル、木材のキッチンパネル、無垢フローリング、茶色い床、白いキッチンカウンター) の写真
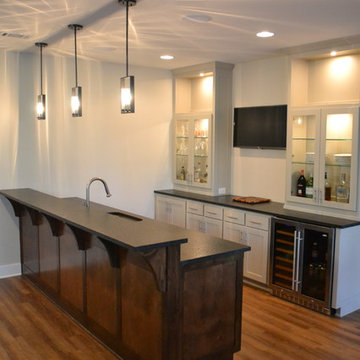
カンザスシティにある中くらいなコンテンポラリースタイルのおしゃれな着席型バー (ll型、ガラス扉のキャビネット、白いキャビネット、珪岩カウンター、無垢フローリング、アンダーカウンターシンク、茶色い床、黒いキッチンカウンター) の写真
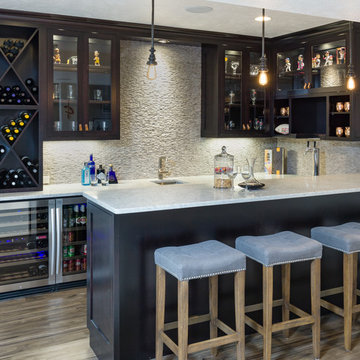
クリーブランドにある中くらいなトランジショナルスタイルのおしゃれな着席型バー (ll型、アンダーカウンターシンク、落し込みパネル扉のキャビネット、濃色木目調キャビネット、御影石カウンター、白いキッチンパネル、石タイルのキッチンパネル、無垢フローリング) の写真
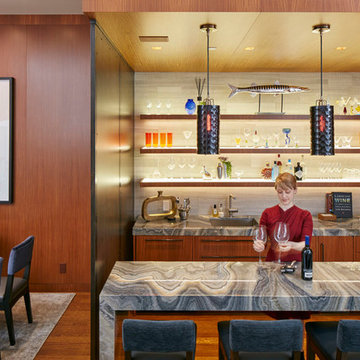
Photos by Dana Hoff
ニューヨークにある中くらいなコンテンポラリースタイルのおしゃれな着席型バー (ll型、アンダーカウンターシンク、フラットパネル扉のキャビネット、中間色木目調キャビネット、オニキスカウンター、ベージュキッチンパネル、石タイルのキッチンパネル、無垢フローリング、茶色い床、グレーのキッチンカウンター) の写真
ニューヨークにある中くらいなコンテンポラリースタイルのおしゃれな着席型バー (ll型、アンダーカウンターシンク、フラットパネル扉のキャビネット、中間色木目調キャビネット、オニキスカウンター、ベージュキッチンパネル、石タイルのキッチンパネル、無垢フローリング、茶色い床、グレーのキッチンカウンター) の写真
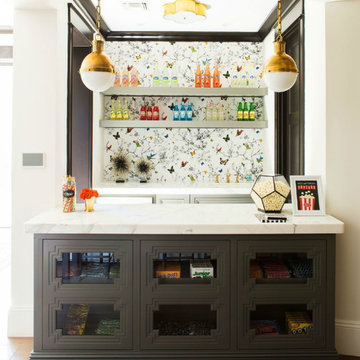
Nicole Hill Gerulat
ポートランドにある中くらいなトラディショナルスタイルのおしゃれなホームバー (オープンシェルフ、グレーのキャビネット、大理石カウンター、無垢フローリング、ll型、茶色い床) の写真
ポートランドにある中くらいなトラディショナルスタイルのおしゃれなホームバー (オープンシェルフ、グレーのキャビネット、大理石カウンター、無垢フローリング、ll型、茶色い床) の写真
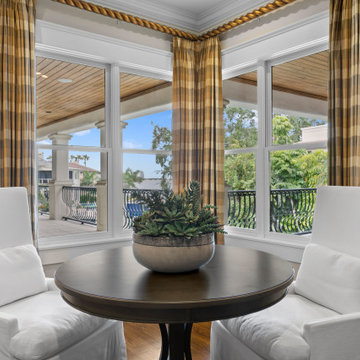
For the spacious living room, we ensured plenty of comfortable seating with luxe furnishings for the sophisticated appeal. We added two elegant leather chairs with muted brass accents and a beautiful center table in similar accents to complement the chairs. A tribal artwork strategically placed above the fireplace makes for a great conversation starter at family gatherings. In the large dining area, we chose a wooden dining table with modern chairs and a statement lighting fixture that creates a sharp focal point. A beautiful round mirror on the rear wall creates an illusion of vastness in the dining area. The kitchen has a beautiful island with stunning countertops and plenty of work area to prepare delicious meals for the whole family. Built-in appliances and a cooking range add a sophisticated appeal to the kitchen. The home office is designed to be a space that ensures plenty of productivity and positive energy. We added a rust-colored office chair, a sleek glass table, muted golden decor accents, and natural greenery to create a beautiful, earthy space.
---
Project designed by interior design studio Home Frosting. They serve the entire Tampa Bay area including South Tampa, Clearwater, Belleair, and St. Petersburg.
For more about Home Frosting, see here: https://homefrosting.com/
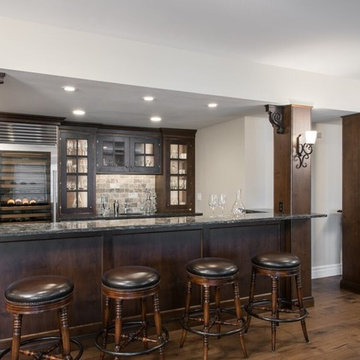
セントルイスにある高級な中くらいなトラディショナルスタイルのおしゃれな着席型バー (ll型、レイズドパネル扉のキャビネット、濃色木目調キャビネット、御影石カウンター、マルチカラーのキッチンパネル、石タイルのキッチンパネル、無垢フローリング) の写真
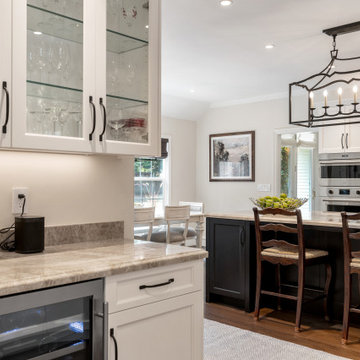
This traditional renovation project by our Lafayette studio was a joy to work on. The entryway sets the tone with its grandeur and sophistication, boasting a warm and welcoming ambiance that's perfect for greeting guests. The bedrooms are peaceful retreats, featuring a cozy and comfortable atmosphere ideal for rest and relaxation.
The family room exudes elegance and charm, creating a space that's ideal for both entertaining and unwinding. The dining room is designed for gathering with loved ones, with its tasteful decor and comfortable seating. The bathrooms, with luxurious amenities and a serene atmosphere, promotes relaxation and rejuvenation.
The kitchen is a chef's dream, with its top-of-the-line appliances, high-quality finishes, and ample counter space for meal prep. The laundry room is both functional and stylish, making this household task a breeze. Whether you're hosting a dinner party or simply spending a cozy night in, this traditional renovation project has everything you need to live comfortably and luxuriously.
---
Project by Douglah Designs. Their Lafayette-based design-build studio serves San Francisco's East Bay areas, including Orinda, Moraga, Walnut Creek, Danville, Alamo Oaks, Diablo, Dublin, Pleasanton, Berkeley, Oakland, and Piedmont.
For more about Douglah Designs, click here: http://douglahdesigns.com/
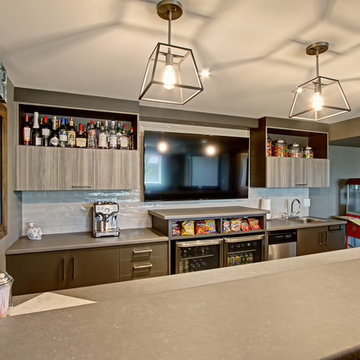
トロントにある中くらいなトランジショナルスタイルのおしゃれな着席型バー (ll型、ドロップインシンク、フラットパネル扉のキャビネット、グレーのキャビネット、コンクリートカウンター、白いキッチンパネル、ガラスタイルのキッチンパネル、無垢フローリング、ベージュの床、ベージュのキッチンカウンター) の写真
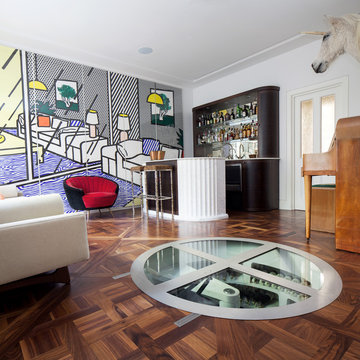
Specified as an engineered floor to be fitted over electric under floor heating throughout. We also supplied the Walnut floor stair treads & risers to complete the staircase.
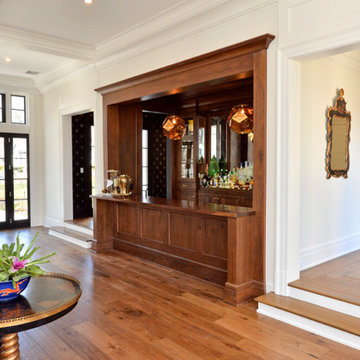
ニューヨークにある高級な中くらいなトラディショナルスタイルのおしゃれなウェット バー (ll型、シェーカースタイル扉のキャビネット、中間色木目調キャビネット、木材カウンター、ミラータイルのキッチンパネル、無垢フローリング) の写真
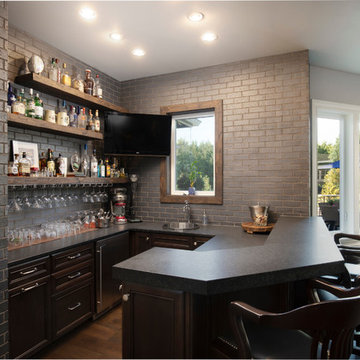
Caleb Vandermeer Photography
ポートランドにある高級な中くらいなトランジショナルスタイルのおしゃれな着席型バー (ll型、ドロップインシンク、落し込みパネル扉のキャビネット、濃色木目調キャビネット、御影石カウンター、グレーのキッチンパネル、レンガのキッチンパネル、無垢フローリング、茶色い床、黒いキッチンカウンター) の写真
ポートランドにある高級な中くらいなトランジショナルスタイルのおしゃれな着席型バー (ll型、ドロップインシンク、落し込みパネル扉のキャビネット、濃色木目調キャビネット、御影石カウンター、グレーのキッチンパネル、レンガのキッチンパネル、無垢フローリング、茶色い床、黒いキッチンカウンター) の写真
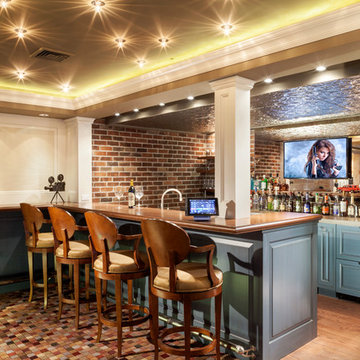
Photography by William Psolka, psolka-photo.com
ニューヨークにあるラグジュアリーな中くらいなトランジショナルスタイルのおしゃれなウェット バー (ll型、落し込みパネル扉のキャビネット、青いキャビネット、木材カウンター、赤いキッチンパネル、石タイルのキッチンパネル、無垢フローリング) の写真
ニューヨークにあるラグジュアリーな中くらいなトランジショナルスタイルのおしゃれなウェット バー (ll型、落し込みパネル扉のキャビネット、青いキャビネット、木材カウンター、赤いキッチンパネル、石タイルのキッチンパネル、無垢フローリング) の写真
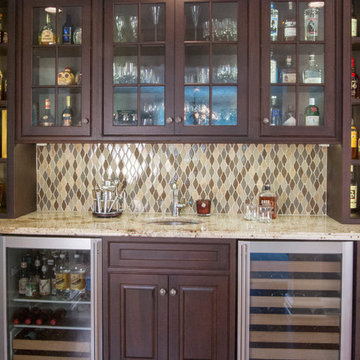
フィラデルフィアにある中くらいなトラディショナルスタイルのおしゃれなウェット バー (ll型、アンダーカウンターシンク、インセット扉のキャビネット、濃色木目調キャビネット、御影石カウンター、マルチカラーのキッチンパネル、ガラスタイルのキッチンパネル、無垢フローリング) の写真
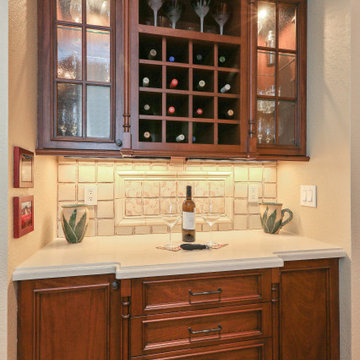
This beautiful traditional home remodel by our Lafayette studio exemplifies timeless elegance. The kitchen backsplash adds a touch of modern flair to the classic design. The relaxing bathroom feels like a sanctuary, with high-end finishes creating a spa-like atmosphere. The home bar is perfect for entertaining, and the stunning fireplace is the focal point of the cozy living area. Overall, this remodel seamlessly blends traditional and modern elements to create a warm and inviting space.
---
Project by Douglah Designs. Their Lafayette-based design-build studio serves San Francisco's East Bay areas, including Orinda, Moraga, Walnut Creek, Danville, Alamo Oaks, Diablo, Dublin, Pleasanton, Berkeley, Oakland, and Piedmont.
For more about Douglah Designs, click here: http://douglahdesigns.com/
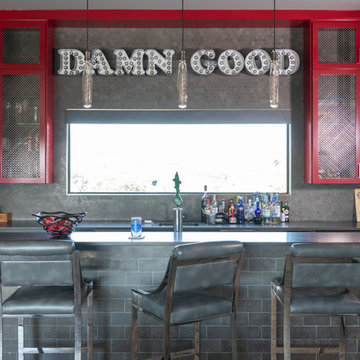
A Damn Good wet bar.
オースティンにあるお手頃価格の中くらいなインダストリアルスタイルのおしゃれな着席型バー (ll型、アンダーカウンターシンク、赤いキャビネット、クオーツストーンカウンター、グレーのキッチンパネル、セラミックタイルのキッチンパネル、無垢フローリング、グレーの床、黒いキッチンカウンター、シェーカースタイル扉のキャビネット) の写真
オースティンにあるお手頃価格の中くらいなインダストリアルスタイルのおしゃれな着席型バー (ll型、アンダーカウンターシンク、赤いキャビネット、クオーツストーンカウンター、グレーのキッチンパネル、セラミックタイルのキッチンパネル、無垢フローリング、グレーの床、黒いキッチンカウンター、シェーカースタイル扉のキャビネット) の写真
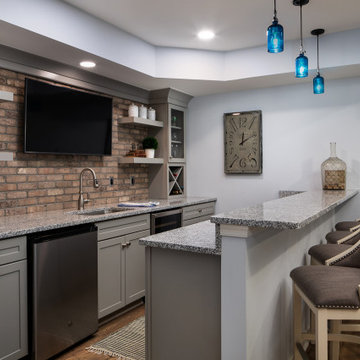
ワシントンD.C.にある中くらいなトランジショナルスタイルのおしゃれな着席型バー (ll型、アンダーカウンターシンク、シェーカースタイル扉のキャビネット、グレーのキャビネット、御影石カウンター、茶色いキッチンパネル、レンガのキッチンパネル、無垢フローリング、茶色い床、グレーのキッチンカウンター) の写真
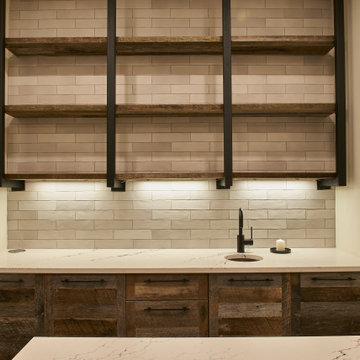
Natural wood colored tones in cabinets and wooden floor bring a special warmth and richness to this Wine/Cava room.
他の地域にある中くらいなコンテンポラリースタイルのおしゃれなウェット バー (ll型、ドロップインシンク、ウォールシェルフ、中間色木目調キャビネット、珪岩カウンター、白いキッチンパネル、セラミックタイルのキッチンパネル、無垢フローリング、茶色い床、白いキッチンカウンター) の写真
他の地域にある中くらいなコンテンポラリースタイルのおしゃれなウェット バー (ll型、ドロップインシンク、ウォールシェルフ、中間色木目調キャビネット、珪岩カウンター、白いキッチンパネル、セラミックタイルのキッチンパネル、無垢フローリング、茶色い床、白いキッチンカウンター) の写真
中くらいなホームバー (無垢フローリング、合板フローリング、ll型) の写真
6
