ホームバー (大理石の床、テラコッタタイルの床、ベージュの床) の写真
絞り込み:
資材コスト
並び替え:今日の人気順
写真 1〜20 枚目(全 89 枚)
1/4
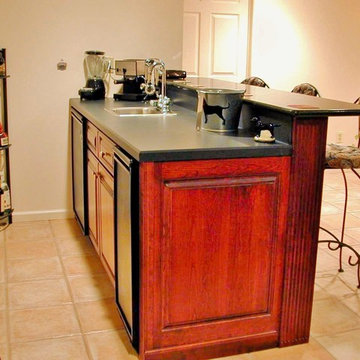
ニューヨークにある低価格の小さなトラディショナルスタイルのおしゃれなホームバー (I型、ドロップインシンク、レイズドパネル扉のキャビネット、中間色木目調キャビネット、ラミネートカウンター、テラコッタタイルの床、ベージュの床) の写真
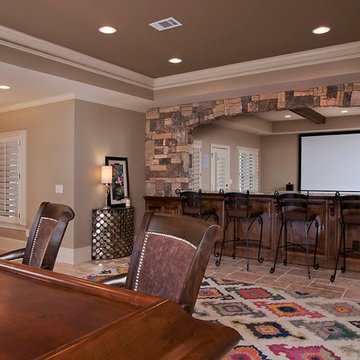
View from bar through arched stone wall to theater screen.
アトランタにある中くらいなトラディショナルスタイルのおしゃれな着席型バー (ll型、アンダーカウンターシンク、レイズドパネル扉のキャビネット、中間色木目調キャビネット、クオーツストーンカウンター、テラコッタタイルの床、ベージュの床、マルチカラーのキッチンカウンター) の写真
アトランタにある中くらいなトラディショナルスタイルのおしゃれな着席型バー (ll型、アンダーカウンターシンク、レイズドパネル扉のキャビネット、中間色木目調キャビネット、クオーツストーンカウンター、テラコッタタイルの床、ベージュの床、マルチカラーのキッチンカウンター) の写真
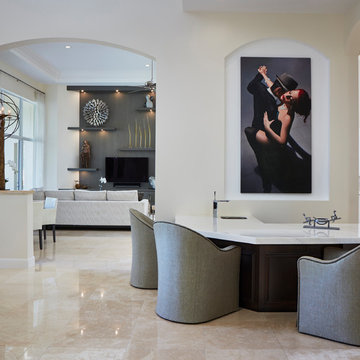
Luxury estate with spectacular golf course views in Palm Beach, FL. Use of space and color was informed by the lush views through the floor to ceiling windows. Contemporary pieces in earth tones created the warm comfortable feeling the homeowners wanted while keeping the space fresh. A warm, but neutral super smooth marble floor created a clean, but soft palate. Large art pieces, custom lighting, and rich fabrics were used throughout to enhance the warmth and create focal points in each room that compliment the fabulous views rather than compete with them.
Robert Brantley Photography
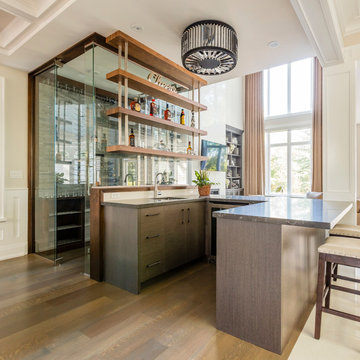
Photography by: f8images by Craig Kozun-Young
トロントにある広いトランジショナルスタイルのおしゃれなホームバー (コの字型、アンダーカウンターシンク、落し込みパネル扉のキャビネット、グレーのキャビネット、珪岩カウンター、大理石の床、ベージュの床) の写真
トロントにある広いトランジショナルスタイルのおしゃれなホームバー (コの字型、アンダーカウンターシンク、落し込みパネル扉のキャビネット、グレーのキャビネット、珪岩カウンター、大理石の床、ベージュの床) の写真

Detailed iron doors create a grand entrance into this wet bar. Mirrored backsplash adds dimension to the space and helps the backlit yellow acrylic make the bar the focal point.
Design: Wesley-Wayne Interiors
Photo: Dan Piassick

A close up view of the family room's bar cabinetry details.
ロサンゼルスにある高級な中くらいな地中海スタイルのおしゃれなドライ バー (ll型、落し込みパネル扉のキャビネット、中間色木目調キャビネット、大理石カウンター、青いキッチンパネル、大理石のキッチンパネル、テラコッタタイルの床、ベージュの床、白いキッチンカウンター) の写真
ロサンゼルスにある高級な中くらいな地中海スタイルのおしゃれなドライ バー (ll型、落し込みパネル扉のキャビネット、中間色木目調キャビネット、大理石カウンター、青いキッチンパネル、大理石のキッチンパネル、テラコッタタイルの床、ベージュの床、白いキッチンカウンター) の写真

Glamourous dry bar with tall Lincoln marble backsplash and vintage mirror. Flanked by custom deGournay wall mural.
ミネアポリスにある高級な広いヴィクトリアン調のおしゃれなドライ バー (ll型、シェーカースタイル扉のキャビネット、黒いキャビネット、大理石カウンター、白いキッチンパネル、ミラータイルのキッチンパネル、大理石の床、ベージュの床、白いキッチンカウンター) の写真
ミネアポリスにある高級な広いヴィクトリアン調のおしゃれなドライ バー (ll型、シェーカースタイル扉のキャビネット、黒いキャビネット、大理石カウンター、白いキッチンパネル、ミラータイルのキッチンパネル、大理石の床、ベージュの床、白いキッチンカウンター) の写真
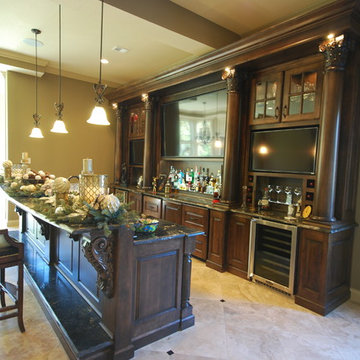
カンザスシティにある広いトラディショナルスタイルのおしゃれなウェット バー (ll型、レイズドパネル扉のキャビネット、濃色木目調キャビネット、大理石の床、ベージュの床) の写真
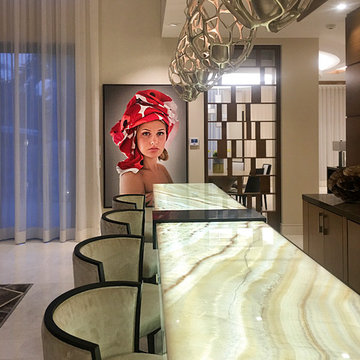
In this custom illuminated onyx bar topped with three-dimensional open cage-like pendants Equilibrium Interior Design created contrast and a focal point using richly colored oil painting.

Lower level entertainment space: Great walnut bar with authentic elbow rest. Nautical copper lights.
ミネアポリスにある広いトラディショナルスタイルのおしゃれな着席型バー (ll型、アンダーカウンターシンク、レイズドパネル扉のキャビネット、白いキャビネット、木材カウンター、ベージュキッチンパネル、石タイルのキッチンパネル、テラコッタタイルの床、ベージュの床、茶色いキッチンカウンター) の写真
ミネアポリスにある広いトラディショナルスタイルのおしゃれな着席型バー (ll型、アンダーカウンターシンク、レイズドパネル扉のキャビネット、白いキャビネット、木材カウンター、ベージュキッチンパネル、石タイルのキッチンパネル、テラコッタタイルの床、ベージュの床、茶色いキッチンカウンター) の写真
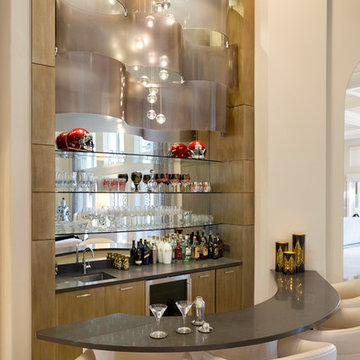
マイアミにある高級な広いエクレクティックスタイルのおしゃれな着席型バー (ll型、アンダーカウンターシンク、フラットパネル扉のキャビネット、中間色木目調キャビネット、クオーツストーンカウンター、大理石の床、ベージュの床) の写真
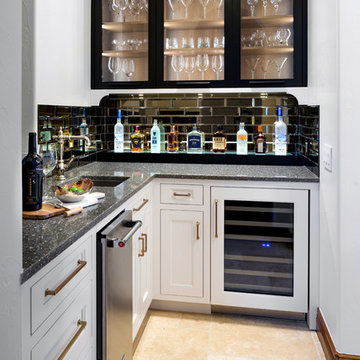
Replacing an Old World style space, we created a new elegant wine room with farmhouse elements coupled with our interpretation of modern European detailing. Beginning with white inset base cabinetry, we designed the matte black upper cabinet with warm oak interior and integrated lighting to bring warmth and interest to the space. Our custom built and lighted bottle shelf is placed in front of beveled mirror tiles over Cambria Minera counters to bring the bling this space deserves! Another beautiful space to share and create memories.
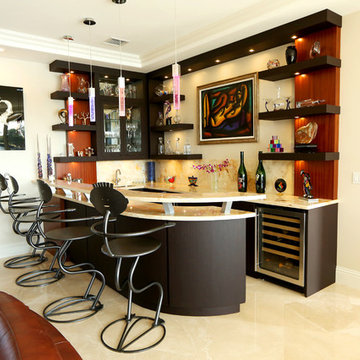
マイアミにある広いコンテンポラリースタイルのおしゃれな着席型バー (L型、アンダーカウンターシンク、オープンシェルフ、濃色木目調キャビネット、御影石カウンター、ベージュキッチンパネル、石スラブのキッチンパネル、大理石の床、ベージュの床、ベージュのキッチンカウンター) の写真
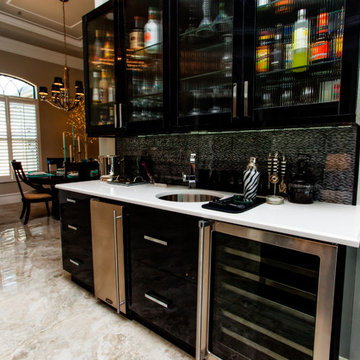
マイアミにある中くらいなトランジショナルスタイルのおしゃれなウェット バー (I型、アンダーカウンターシンク、ガラス扉のキャビネット、黒いキャビネット、人工大理石カウンター、マルチカラーのキッチンパネル、大理石の床、ベージュの床) の写真
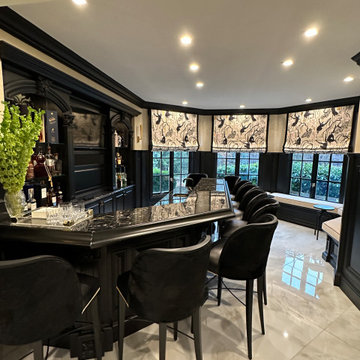
Our client wanted their home bar to be designed around the dramatic window fabric purchased for the windows. We designed custom roman shades, mohair window seat cushions and bespoke barstools featuring leather seats, velvet in-backs and hair-on-hide out-backs. While we used a neutral palette, the mix of textures and custom detailing makes this space dramatic and luxurious.
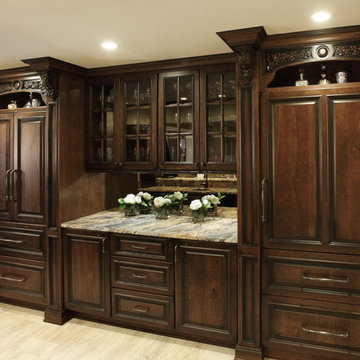
This basement remodel included a complete demo of 75% of the already finished basement. An outdated, full-size kitchen was removed and in place a 7,000 bottle+ wine cellar, bar with full-service function (including refrigerator, dw, cooktop, ovens, and 2 warming drawers), 2 dining rooms, updated bathroom and family area with all new furniture and accessories!
Photography by Chris Little
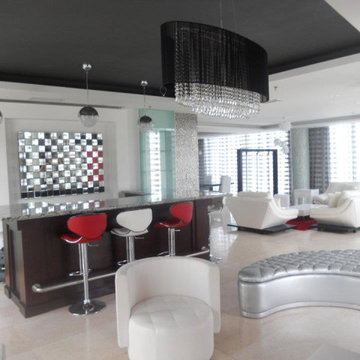
Larissa Sanabria
San Jose, CA 95120
サンフランシスコにある高級な中くらいなモダンスタイルのおしゃれなウェット バー (I型、一体型シンク、濃色木目調キャビネット、御影石カウンター、グレーのキッチンパネル、ミラータイルのキッチンパネル、大理石の床、ベージュの床、茶色いキッチンカウンター) の写真
サンフランシスコにある高級な中くらいなモダンスタイルのおしゃれなウェット バー (I型、一体型シンク、濃色木目調キャビネット、御影石カウンター、グレーのキッチンパネル、ミラータイルのキッチンパネル、大理石の床、ベージュの床、茶色いキッチンカウンター) の写真
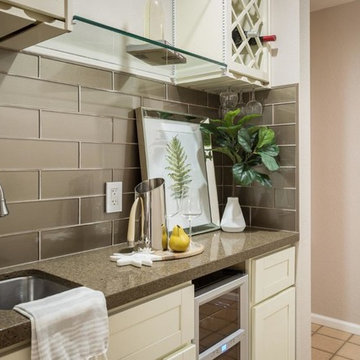
他の地域にある小さなトランジショナルスタイルのおしゃれなウェット バー (I型、アンダーカウンターシンク、シェーカースタイル扉のキャビネット、白いキャビネット、クオーツストーンカウンター、グレーのキッチンパネル、ガラスタイルのキッチンパネル、テラコッタタイルの床、ベージュの床) の写真
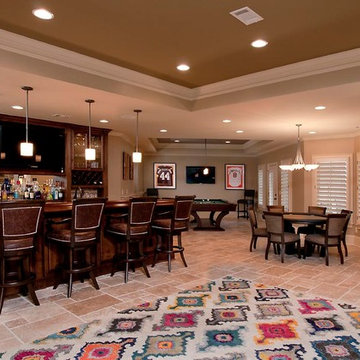
View of the bar, poker table, and pool table.
アトランタにある中くらいなトラディショナルスタイルのおしゃれな着席型バー (ll型、アンダーカウンターシンク、レイズドパネル扉のキャビネット、中間色木目調キャビネット、クオーツストーンカウンター、テラコッタタイルの床、ベージュの床、マルチカラーのキッチンカウンター) の写真
アトランタにある中くらいなトラディショナルスタイルのおしゃれな着席型バー (ll型、アンダーカウンターシンク、レイズドパネル扉のキャビネット、中間色木目調キャビネット、クオーツストーンカウンター、テラコッタタイルの床、ベージュの床、マルチカラーのキッチンカウンター) の写真
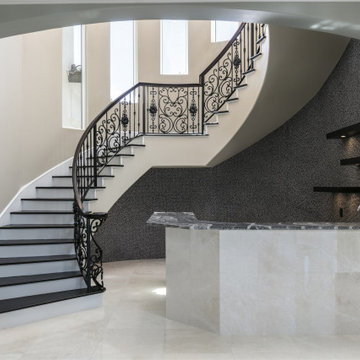
Tucked under the sweeping staircase lies a cool, modern wet bar with lighted open shelving and floor to ceiling tiles with the look of a private club. The entire wall of the space is adorned with iridescent marble sized spherical tile that beckons to be touched.
ホームバー (大理石の床、テラコッタタイルの床、ベージュの床) の写真
1