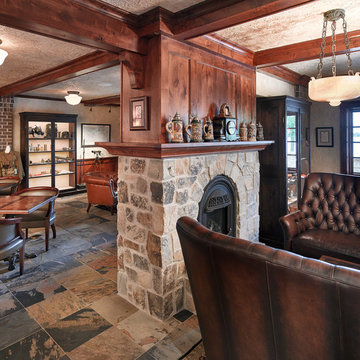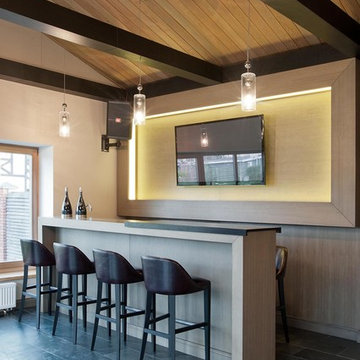ホームバー (リノリウムの床、スレートの床) の写真
絞り込み:
資材コスト
並び替え:今日の人気順
写真 121〜140 枚目(全 449 枚)
1/3
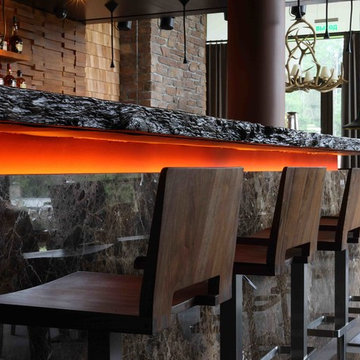
автор:Михаил Ганевич
モスクワにあるお手頃価格の中くらいなコンテンポラリースタイルのおしゃれな着席型バー (L型、木材カウンター、スレートの床、グレーの床、茶色いキッチンカウンター) の写真
モスクワにあるお手頃価格の中くらいなコンテンポラリースタイルのおしゃれな着席型バー (L型、木材カウンター、スレートの床、グレーの床、茶色いキッチンカウンター) の写真

Under the fort is the bar. Marble that looks like the map of the world was used on the countertop, island and backsplash. The Union Jack hides the t.v. when not in use. The opening to the right of the photo is a tunnel from the pool to the bar area. On your swim through, you can take a break on the ledge inside and admire the aquarium. Misters and fans provide relief on hot summer days.
Jenny Slade photography

デンバーにあるラグジュアリーな巨大なラスティックスタイルのおしゃれな着席型バー (I型、アンダーカウンターシンク、シェーカースタイル扉のキャビネット、濃色木目調キャビネット、御影石カウンター、赤いキッチンパネル、石タイルのキッチンパネル、スレートの床) の写真
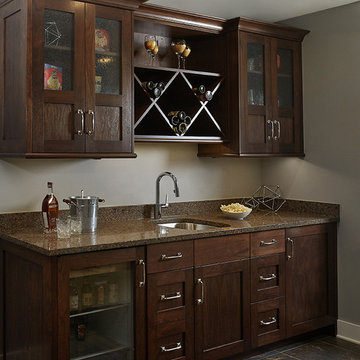
Graced with an abundance of windows, Alexandria’s modern meets traditional exterior boasts stylish stone accents, interesting rooflines and a pillared and welcoming porch. You’ll never lack for style or sunshine in this inspired transitional design perfect for a growing family. The timeless design merges a variety of classic architectural influences and fits perfectly into any neighborhood. A farmhouse feel can be seen in the exterior’s peaked roof, while the shingled accents reference the ever-popular Craftsman style. Inside, an abundance of windows flood the open-plan interior with light. Beyond the custom front door with its eye-catching sidelights is 2,350 square feet of living space on the first level, with a central foyer leading to a large kitchen and walk-in pantry, adjacent 14 by 16-foot hearth room and spacious living room with a natural fireplace. Also featured is a dining area and convenient home management center perfect for keeping your family life organized on the floor plan’s right side and a private study on the left, which lead to two patios, one covered and one open-air. Private spaces are concentrated on the 1,800-square-foot second level, where a large master suite invites relaxation and rest and includes built-ins, a master bath with double vanity and two walk-in closets. Also upstairs is a loft, laundry and two additional family bedrooms as well as 400 square foot of attic storage. The approximately 1,500-square-foot lower level features a 15 by 24-foot family room, a guest bedroom, billiards and refreshment area, and a 15 by 26-foot home theater perfect for movie nights.
Photographer: Ashley Avila Photography
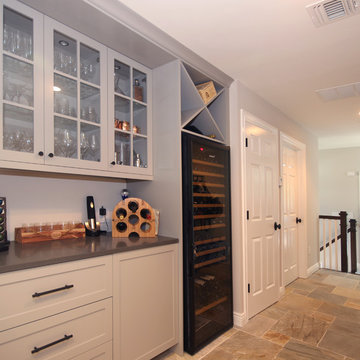
ニューヨークにあるお手頃価格の小さなトランジショナルスタイルのおしゃれなホームバー (I型、シェーカースタイル扉のキャビネット、白いキャビネット、人工大理石カウンター、スレートの床、グレーのキッチンカウンター) の写真

WIth a lot of love and labor, Robinson Home helped to bring this dated 1980's ranch style house into the 21st century. The central part of the house went through major changes including the addition of a back deck, the removal of some interior walls, and the relocation of the kitchen just to name a few. The result is a much more light and airy space that flows much better than before.
There is a ton to say about this project so feel free to comment with any questions.
Photography by Will Robinson
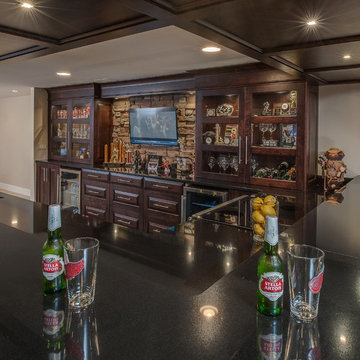
phoenix photographic
デトロイトにある高級な広いトランジショナルスタイルのおしゃれな着席型バー (ll型、アンダーカウンターシンク、レイズドパネル扉のキャビネット、濃色木目調キャビネット、御影石カウンター、ベージュキッチンパネル、石タイルのキッチンパネル、スレートの床) の写真
デトロイトにある高級な広いトランジショナルスタイルのおしゃれな着席型バー (ll型、アンダーカウンターシンク、レイズドパネル扉のキャビネット、濃色木目調キャビネット、御影石カウンター、ベージュキッチンパネル、石タイルのキッチンパネル、スレートの床) の写真
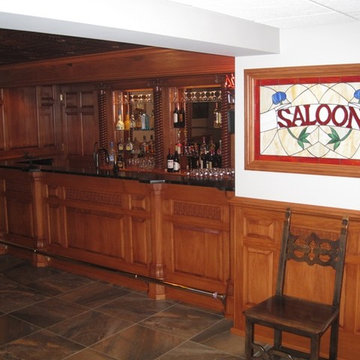
Full bar with custom wood panels, embossed inserts that flow into a chair rail height wainscot.
他の地域にある広いトラディショナルスタイルのおしゃれなウェット バー (レイズドパネル扉のキャビネット、中間色木目調キャビネット、御影石カウンター、スレートの床) の写真
他の地域にある広いトラディショナルスタイルのおしゃれなウェット バー (レイズドパネル扉のキャビネット、中間色木目調キャビネット、御影石カウンター、スレートの床) の写真
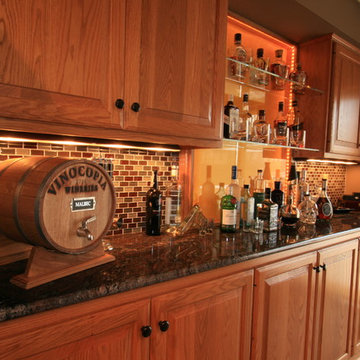
Basement mancave bar
ミネアポリスにあるお手頃価格の中くらいなトランジショナルスタイルのおしゃれなウェット バー (レイズドパネル扉のキャビネット、中間色木目調キャビネット、御影石カウンター、ガラスタイルのキッチンパネル、I型、マルチカラーのキッチンパネル、スレートの床) の写真
ミネアポリスにあるお手頃価格の中くらいなトランジショナルスタイルのおしゃれなウェット バー (レイズドパネル扉のキャビネット、中間色木目調キャビネット、御影石カウンター、ガラスタイルのキッチンパネル、I型、マルチカラーのキッチンパネル、スレートの床) の写真
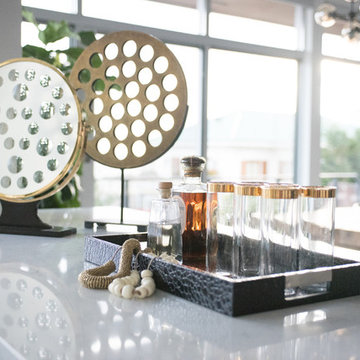
シアトルにあるラグジュアリーな広いモダンスタイルのおしゃれな着席型バー (I型、シンクなし、落し込みパネル扉のキャビネット、黒いキャビネット、クオーツストーンカウンター、スレートの床) の写真
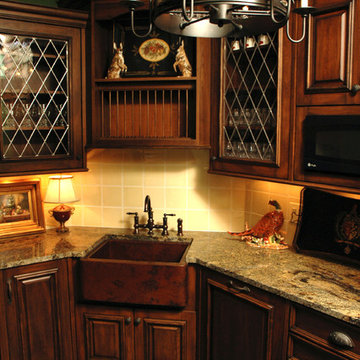
English-style pub that Her Majesty would be proud of. An authentic bar (straight from England) was the starting point for the design, then the areas beyond that include several vignette-style sitting areas, a den with a rustic fireplace, a wine cellar, a kitchenette, two bathrooms, an even a hidden home gym.
Neal's Design Remodel
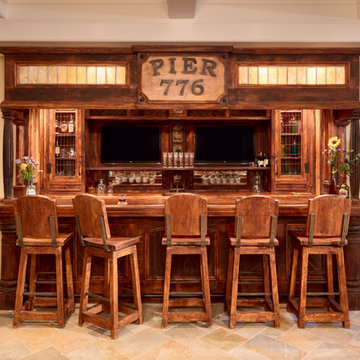
A rich hardwood bar and wooden bar stools is flanked by twin archways leading to wine coolers.
ミルウォーキーにある中くらいなビーチスタイルのおしゃれなホームバー (I型、濃色木目調キャビネット、スレートの床、ベージュの床、木材カウンター) の写真
ミルウォーキーにある中くらいなビーチスタイルのおしゃれなホームバー (I型、濃色木目調キャビネット、スレートの床、ベージュの床、木材カウンター) の写真
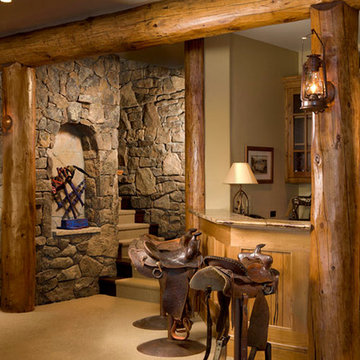
Wet bar at end of rec room. Custom saddle ar stools at raised bar top. Stone walls and log post and beams.
デンバーにある高級な中くらいなラスティックスタイルのおしゃれなウェット バー (アンダーカウンターシンク、ガラス扉のキャビネット、中間色木目調キャビネット、御影石カウンター、スレートの床、ベージュの床) の写真
デンバーにある高級な中くらいなラスティックスタイルのおしゃれなウェット バー (アンダーカウンターシンク、ガラス扉のキャビネット、中間色木目調キャビネット、御影石カウンター、スレートの床、ベージュの床) の写真
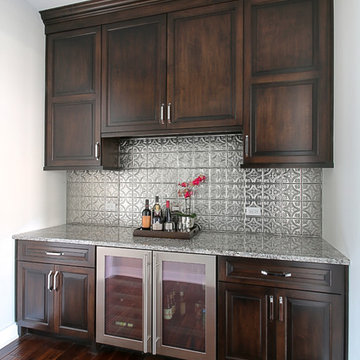
Marina Storm: Picture Perfect House
シカゴにある広いコンテンポラリースタイルのおしゃれな着席型バー (I型、ステンレスカウンター、スレートの床、濃色木目調キャビネット) の写真
シカゴにある広いコンテンポラリースタイルのおしゃれな着席型バー (I型、ステンレスカウンター、スレートの床、濃色木目調キャビネット) の写真
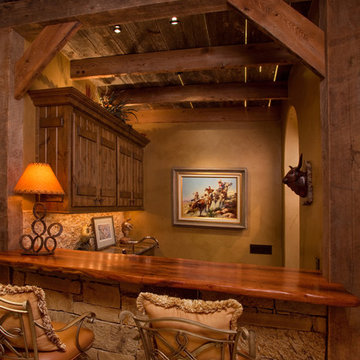
Vernon Wentz
ダラスにある小さなラスティックスタイルのおしゃれな着席型バー (L型、ドロップインシンク、ヴィンテージ仕上げキャビネット、木材カウンター、ベージュキッチンパネル、石タイルのキッチンパネル、スレートの床) の写真
ダラスにある小さなラスティックスタイルのおしゃれな着席型バー (L型、ドロップインシンク、ヴィンテージ仕上げキャビネット、木材カウンター、ベージュキッチンパネル、石タイルのキッチンパネル、スレートの床) の写真
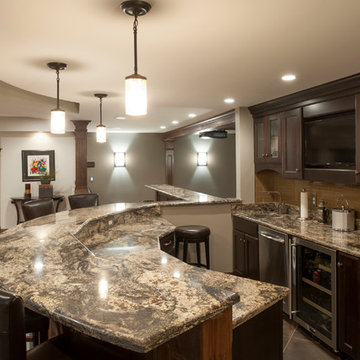
クリーブランドにある高級な中くらいなトラディショナルスタイルのおしゃれな着席型バー (ll型、アンダーカウンターシンク、シェーカースタイル扉のキャビネット、濃色木目調キャビネット、御影石カウンター、ベージュキッチンパネル、ガラスタイルのキッチンパネル、スレートの床、茶色い床) の写真
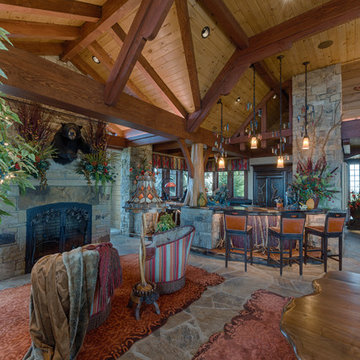
David Ramsey
シャーロットにある高級な広いラスティックスタイルのおしゃれな着席型バー (コの字型、アンダーカウンターシンク、落し込みパネル扉のキャビネット、濃色木目調キャビネット、木材カウンター、スレートの床、グレーの床、茶色いキッチンカウンター) の写真
シャーロットにある高級な広いラスティックスタイルのおしゃれな着席型バー (コの字型、アンダーカウンターシンク、落し込みパネル扉のキャビネット、濃色木目調キャビネット、木材カウンター、スレートの床、グレーの床、茶色いキッチンカウンター) の写真
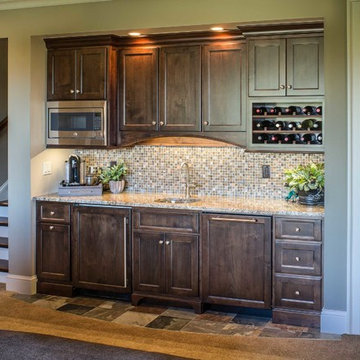
Downstairs wet bar.
他の地域にある高級な小さなトランジショナルスタイルのおしゃれなウェット バー (ドロップインシンク、レイズドパネル扉のキャビネット、茶色いキャビネット、御影石カウンター、ベージュキッチンパネル、セラミックタイルのキッチンパネル、スレートの床、ベージュの床、ベージュのキッチンカウンター) の写真
他の地域にある高級な小さなトランジショナルスタイルのおしゃれなウェット バー (ドロップインシンク、レイズドパネル扉のキャビネット、茶色いキャビネット、御影石カウンター、ベージュキッチンパネル、セラミックタイルのキッチンパネル、スレートの床、ベージュの床、ベージュのキッチンカウンター) の写真
ホームバー (リノリウムの床、スレートの床) の写真
7
